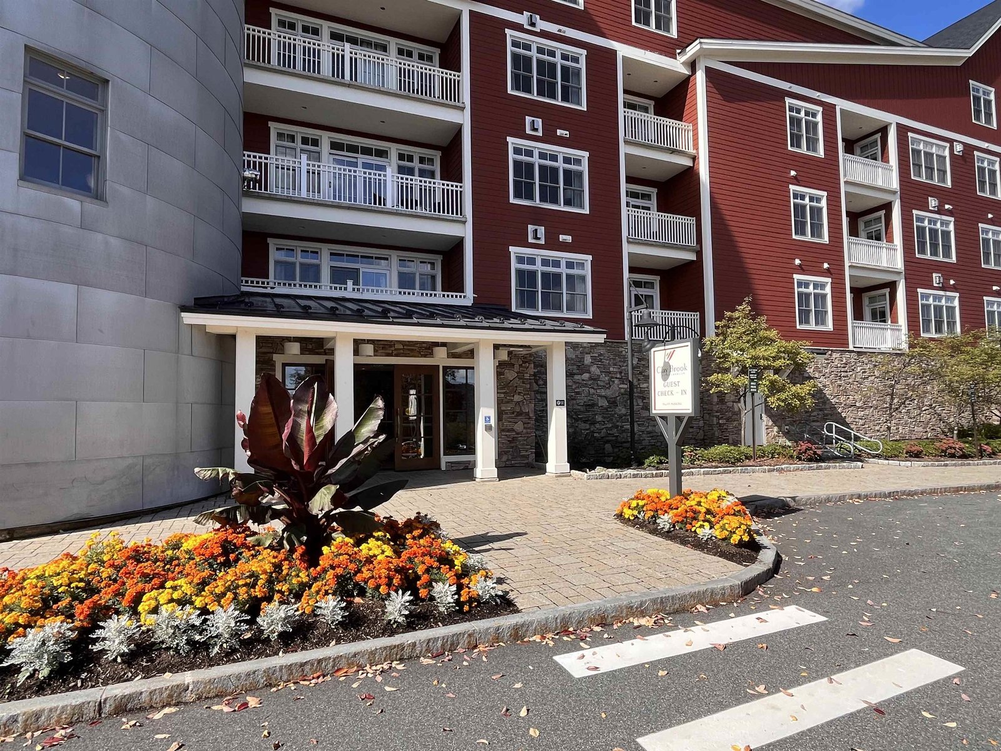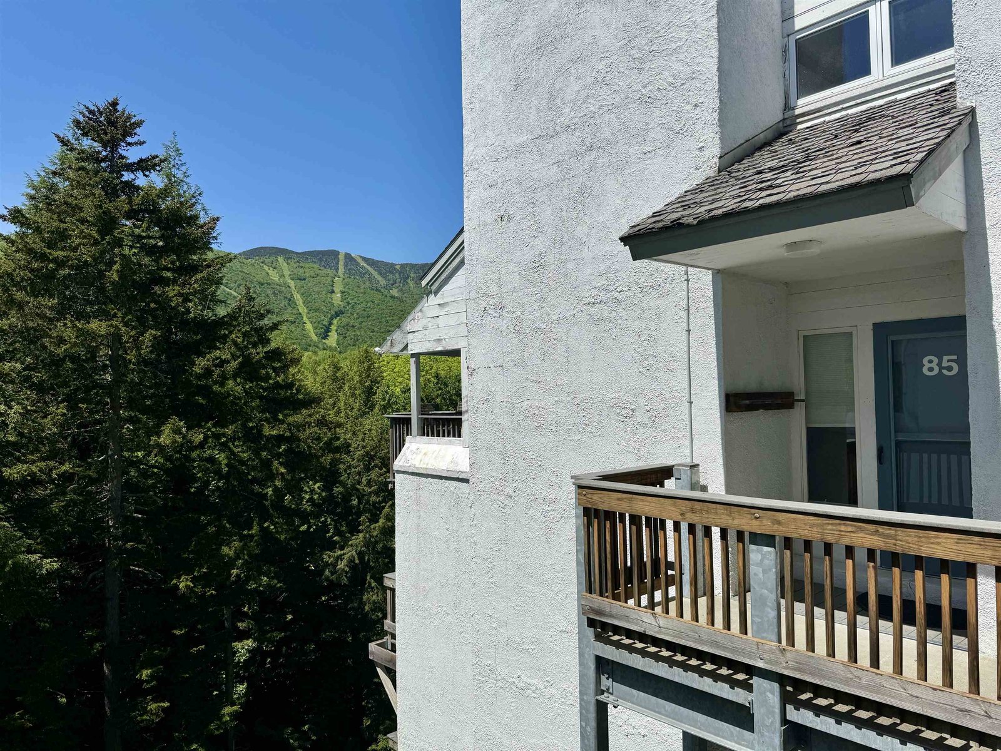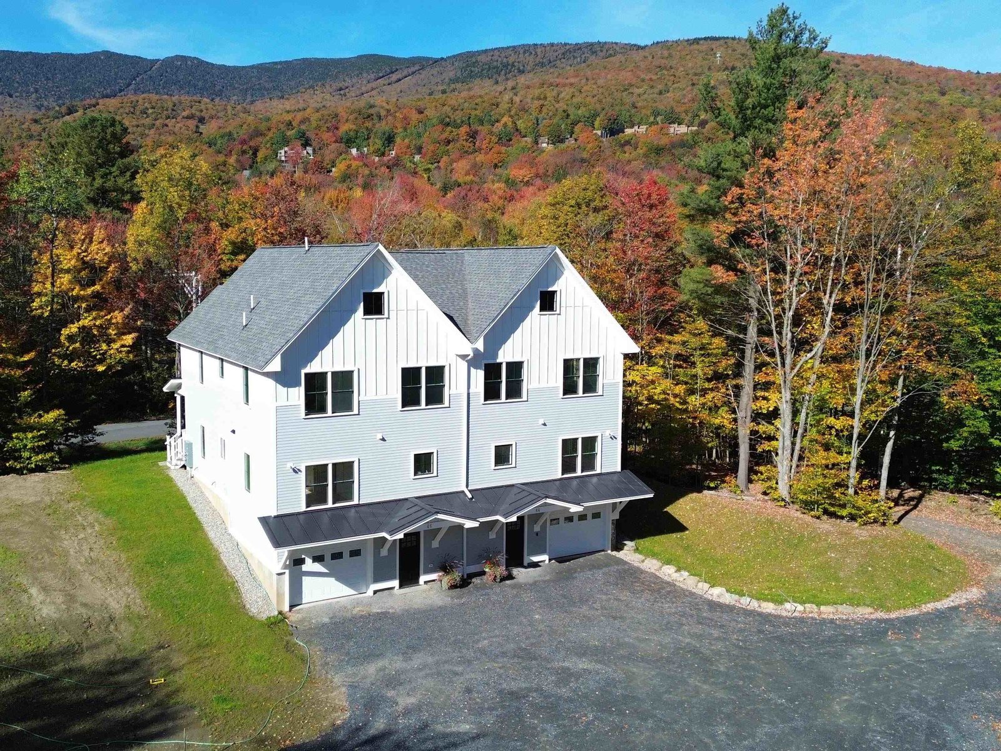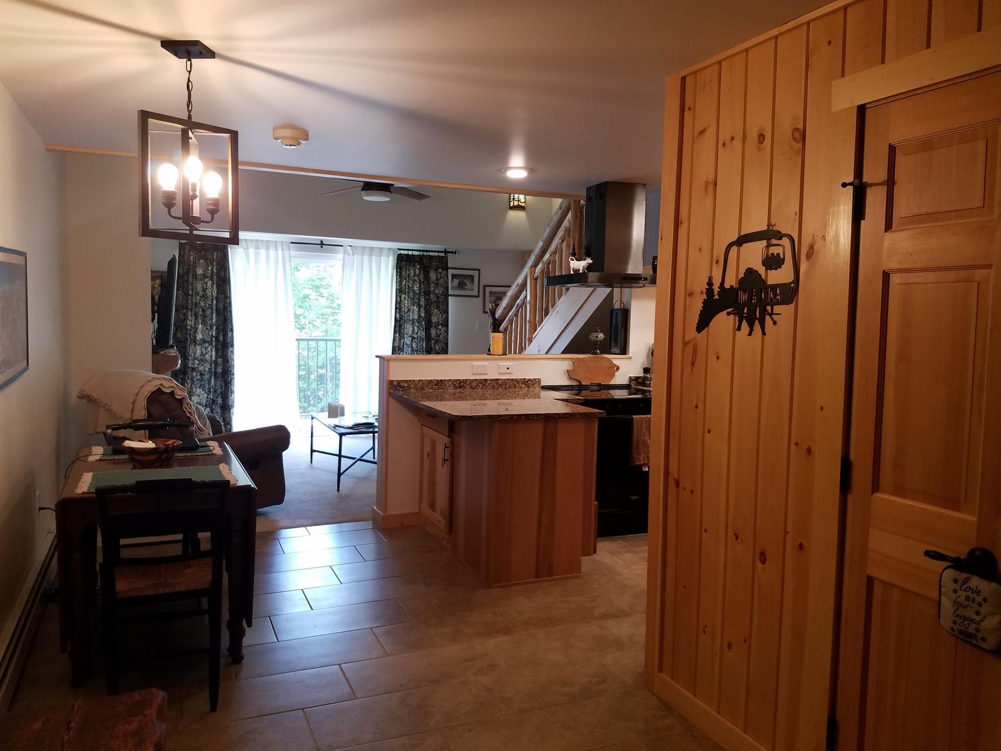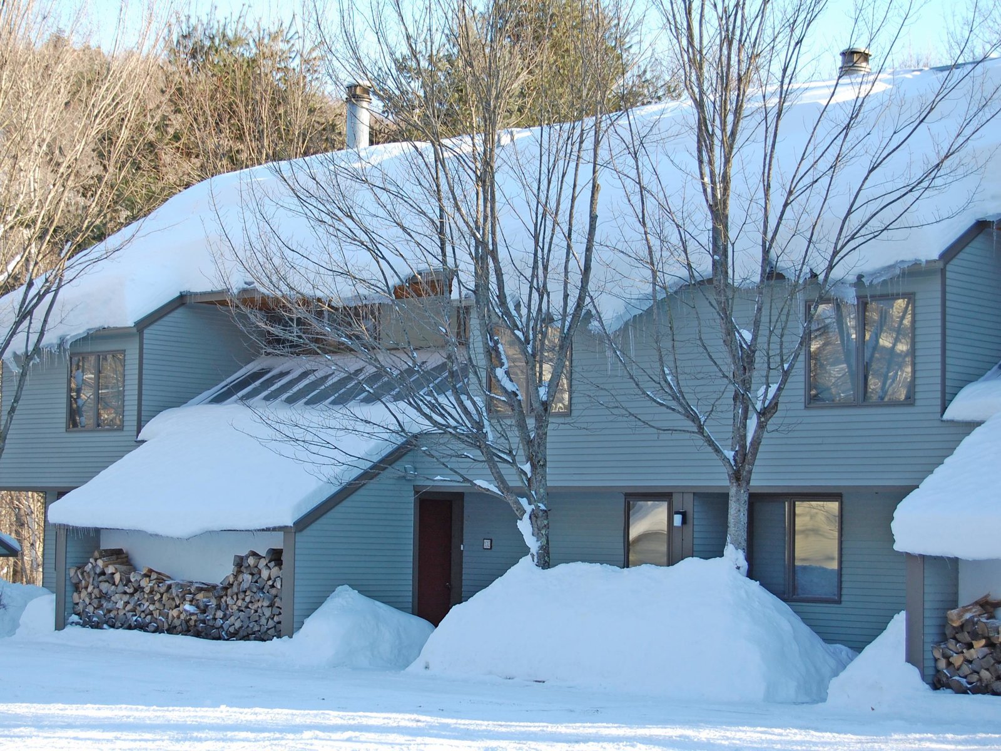39 Spring Fling Road, Unit 42 Warren, Vermont 05674 MLS# 4926664
 Back to Search Results
Next Property
Back to Search Results
Next Property
Sold Status
$650,000 Sold Price
Condo Type
3 Beds
3 Baths
1,533 Sqft
Sold By BHHS Vermont Realty Group/Waterbury
Similar Properties for Sale
Request a Showing or More Info

Call: 802-863-1500
Mortgage Provider
Mortgage Calculator
$
$ Taxes
$ Principal & Interest
$
This calculation is based on a rough estimate. Every person's situation is different. Be sure to consult with a mortgage advisor on your specific needs.
Washington County
A rare opportunity to own a stand-alone 3 Bedroom, 3-bathroom South Village Villa. Excellent location to all of the amenities that Sugarbush has to offer with a ski on / ski off capability. This amazing property has gone through a complete remodel with many new upgrades to include: New electrical wiring All new lighting and ceiling fans installed All new designer appliances New full-size washer and dryer (converted to gas) New hot water heather (converted to gas) New fireplace and liner (converted to gas) New bathrooms (upstairs floor heat added) New baseboard heating New hand scraped oak flooring and carpet on top floor throughout New kitchen (spray foam insulation was added in kitchen and upstairs bath) All windows have been replaced except for 17" awning windows New hardware, drywall, doors and trim moldings New landscaping and updated and enlarged deck House had a walk-in storage inside closet added on stair landing, and two outside storage areas, which is not typical. 200 sq ft Room to use as office or den Come view this outstanding property and imagine the possibilities. †
Property Location
Property Details
| Sold Price $650,000 | Sold Date Nov 15th, 2022 | |
|---|---|---|
| List Price $665,000 | Total Rooms 6 | List Date Aug 23rd, 2022 |
| Cooperation Fee Unknown | Lot Size NA | Taxes $4,718 |
| MLS# 4926664 | Days on Market 821 Days | Tax Year 2022 |
| Type Condo | Stories 3 | Road Frontage |
| Bedrooms 3 | Style Multi Level, Freestanding, Chalet/A Frame | Water Frontage |
| Full Bathrooms 2 | Finished 1,533 Sqft | Construction No, Existing |
| 3/4 Bathrooms 0 | Above Grade 1,533 Sqft | Seasonal No |
| Half Bathrooms 1 | Below Grade 0 Sqft | Year Built 1980 |
| 1/4 Bathrooms 0 | Garage Size Car | County Washington |
| Interior Features |
|---|
| Equipment & AppliancesWasher, Refrigerator, Dishwasher, Double Oven, Range-Gas, Dryer - Gas, Smoke Detector |
| Association South Village | Amenities Club House, Landscaping, Common Acreage, Pool - In-Ground, Tennis Court, Pool - Heated | Monthly Dues $744 |
|---|
| ConstructionWood Frame |
|---|
| Basement |
| Exterior Features |
| Exterior Wood Siding | Disability Features |
|---|---|
| Foundation Concrete | House Color |
| Floors | Building Certifications |
| Roof Shingle-Architectural | HERS Index |
| DirectionsSugarbush Access Rd , Left on Inferno Rd , proceed 1/2 mile to South Village entrance on right, proceed to unit 42 |
|---|
| Lot DescriptionUnknown, Condo Development, Unpaved |
| Garage & Parking , |
| Road Frontage | Water Access |
|---|---|
| Suitable Use | Water Type |
| Driveway Other, Gravel | Water Body |
| Flood Zone No | Zoning Rural Residential |
| School District Washington West | Middle Harwood Union Middle/High |
|---|---|
| Elementary Warren Elementary School | High Harwood Union High School |
| Heat Fuel Electric, Gas-LP/Bottle | Excluded All Personal Property, Wall Hangings and Furnishings are excluded from sale. Furnishings do not convey with the property |
|---|---|
| Heating/Cool None, Baseboard, Gas Heater - Vented | Negotiable |
| Sewer Concrete, Community | Parcel Access ROW |
| Water Community, Drilled Well | ROW for Other Parcel |
| Water Heater Gas-Lp/Bottle | Financing |
| Cable Co | Documents |
| Electric 200 Amp | Tax ID 690-219-11122 |

† The remarks published on this webpage originate from Listed By Mark Koenig of Bradley Brook Real Estate via the PrimeMLS IDX Program and do not represent the views and opinions of Coldwell Banker Hickok & Boardman. Coldwell Banker Hickok & Boardman cannot be held responsible for possible violations of copyright resulting from the posting of any data from the PrimeMLS IDX Program.

