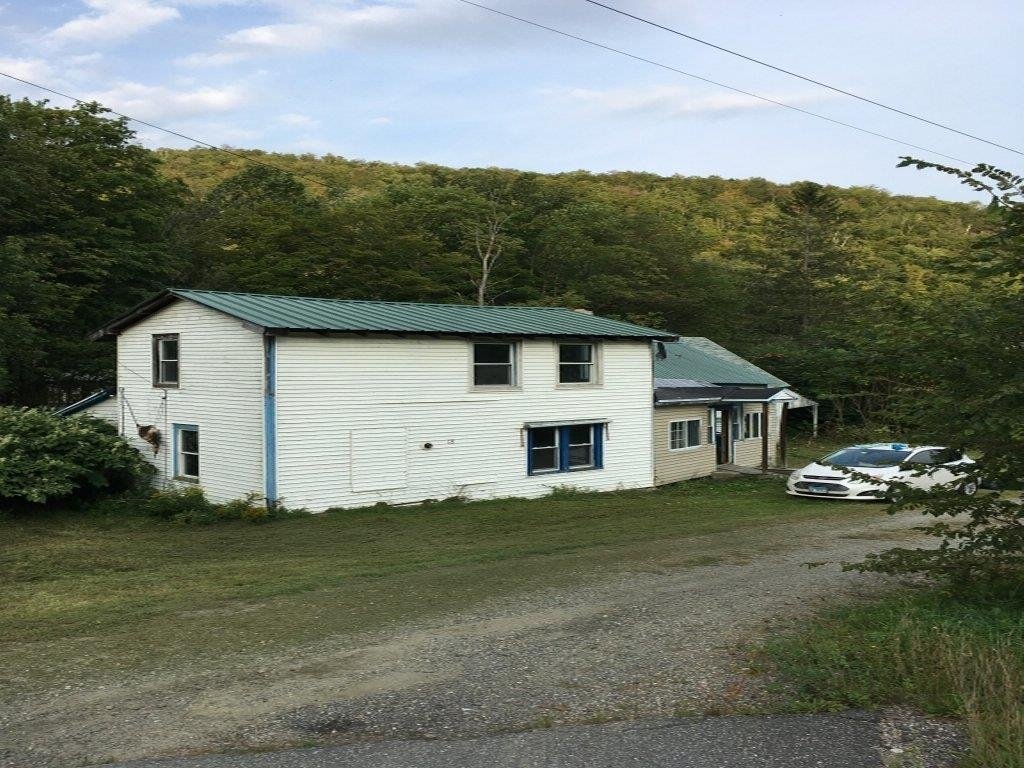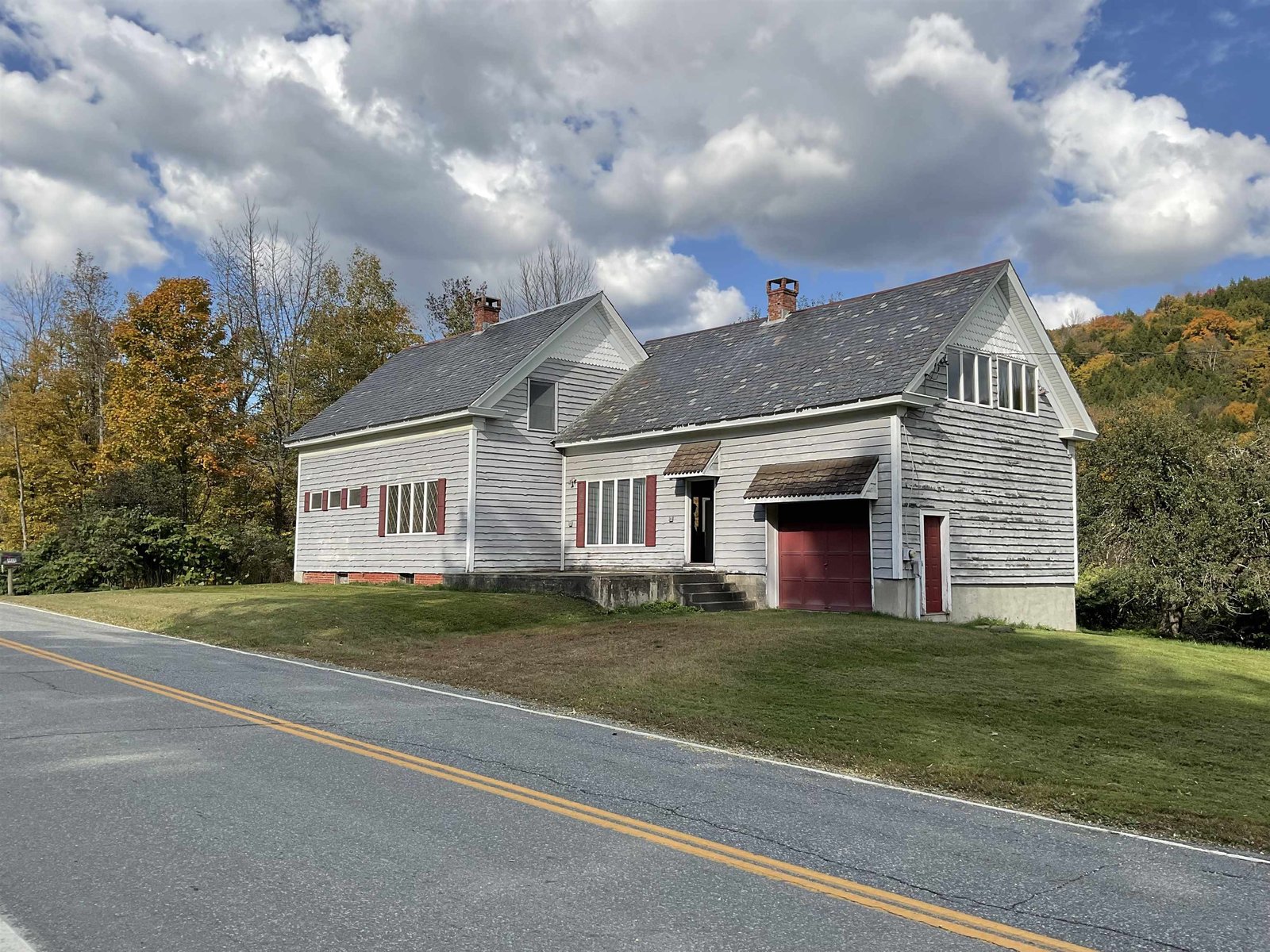Sold Status
$225,000 Sold Price
House Type
5 Beds
3 Baths
1,743 Sqft
Sold By Mad River Valley Real Estate
Similar Properties for Sale
Request a Showing or More Info

Call: 802-863-1500
Mortgage Provider
Mortgage Calculator
$
$ Taxes
$ Principal & Interest
$
This calculation is based on a rough estimate. Every person's situation is different. Be sure to consult with a mortgage advisor on your specific needs.
Washington County
Great furnished ski house located across from the famed Warren Falls, rated to be one of the best swimming holes in the country! Open kitchen and dining with two sided brick wood burning fireplace. Cozy living room with fireplace and deck outside.Five existing bedrooms and three baths in main house, small apartment possibility in basement or great workspace. Well built shed behind house for storage or another work space. Mountain bike, snowshoe or just explore on the eight acres with trails behind the house taking you up to Fuller Hill and beyond. A year round stream with mini waterfalls borders the property too! Fun house for big groups and get-togethers. A little TLC will give this house more fond memories as it did for the last owners. Taxes are for 9 bedroom, 4 bath house so taxes TBD. †
Property Location
Property Details
| Sold Price $225,000 | Sold Date Jun 2nd, 2017 | |
|---|---|---|
| List Price $248,900 | Total Rooms 9 | List Date May 19th, 2016 |
| Cooperation Fee Unknown | Lot Size 8 Acres | Taxes $6,534 |
| MLS# 4491292 | Days on Market 3108 Days | Tax Year 2016 |
| Type House | Stories 1 1/2 | Road Frontage |
| Bedrooms 5 | Style Farmhouse | Water Frontage |
| Full Bathrooms 1 | Finished 1,743 Sqft | Construction , Existing |
| 3/4 Bathrooms 2 | Above Grade 1,743 Sqft | Seasonal No |
| Half Bathrooms 0 | Below Grade 0 Sqft | Year Built 1900 |
| 1/4 Bathrooms 0 | Garage Size 0 Car | County Washington |
| Interior Features2 Fireplaces, Kitchen/Dining, Furnished, Fireplace-Wood, Dining Area, Draperies, 1st Floor Laundry, Natural Woodwork, 1 Stove |
|---|
| Equipment & AppliancesMicrowave, Washer, Range-Electric, Refrigerator, Dryer, CO Detector, Smoke Detector |
| Kitchen 1st Floor | Dining Room 1st Floor | Living Room 1st Floor |
|---|---|---|
| Office/Study 1st Floor | Primary Bedroom 2nd Floor | Bedroom 2nd Floor |
| Bedroom 1st Floor | Bedroom 1st Floor |
| ConstructionWood Frame |
|---|
| BasementWalkout, Unfinished, Interior Stairs, Concrete, Partial |
| Exterior FeaturesShed, Deck, Barn |
| Exterior Wood | Disability Features |
|---|---|
| Foundation Concrete | House Color |
| Floors Vinyl, Carpet, Hardwood | Building Certifications |
| Roof Metal | HERS Index |
| DirectionsFrom S. exit of Warren travel south 1 mile, just past entrance to Warren Falls, on the left. Yellow house sits up on hill. |
|---|
| Lot Description, Trail/Near Trail, Pasture, Fields, Landscaped, Country Setting, Walking Trails, Ski Area, Waterfall, Wooded |
| Garage & Parking , , 6+ Parking Spaces |
| Road Frontage | Water Access |
|---|---|
| Suitable Use | Water Type Stream |
| Driveway Dirt, Gravel | Water Body |
| Flood Zone No | Zoning res |
| School District Washington West | Middle Harwood Union Middle/High |
|---|---|
| Elementary Warren Elementary School | High Harwood Union High School |
| Heat Fuel Wood, Oil | Excluded TBD |
|---|---|
| Heating/Cool None, Stove, Hot Air | Negotiable |
| Sewer 1000 Gallon, Concrete, Private | Parcel Access ROW No |
| Water Drilled Well | ROW for Other Parcel |
| Water Heater Electric, Rented | Financing , Conventional |
| Cable Co | Documents Deed, Property Disclosure |
| Electric 100 Amp, Circuit Breaker(s) | Tax ID 69021912698 |

† The remarks published on this webpage originate from Listed By Helen Bridgewater of - helen@sugarbushre.com via the PrimeMLS IDX Program and do not represent the views and opinions of Coldwell Banker Hickok & Boardman. Coldwell Banker Hickok & Boardman cannot be held responsible for possible violations of copyright resulting from the posting of any data from the PrimeMLS IDX Program.

 Back to Search Results
Back to Search Results










