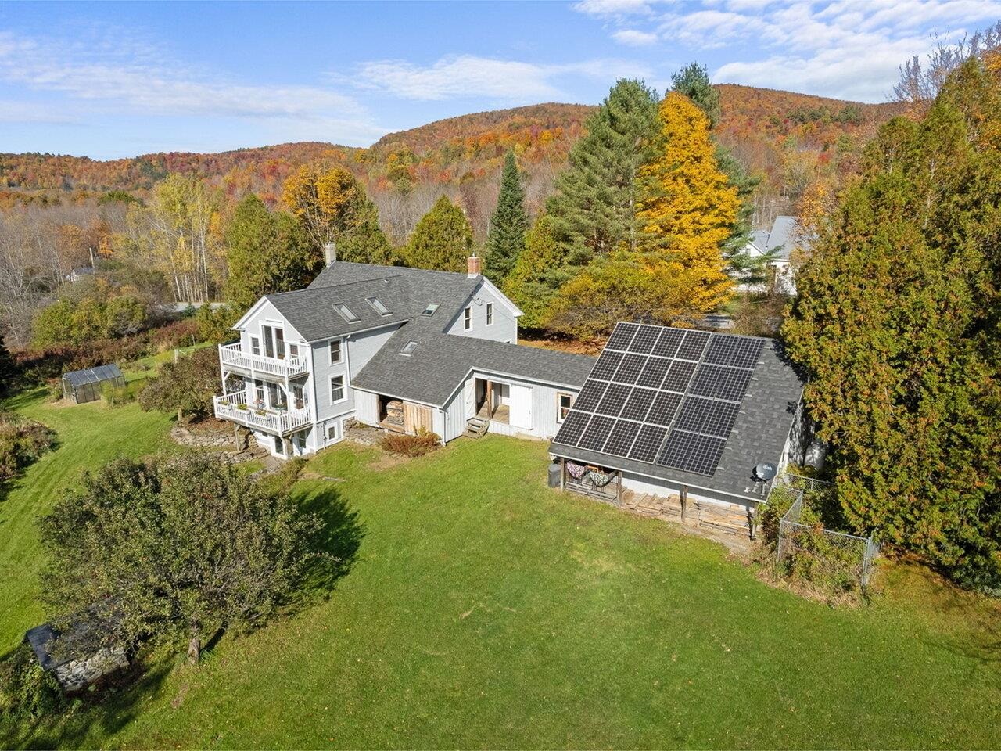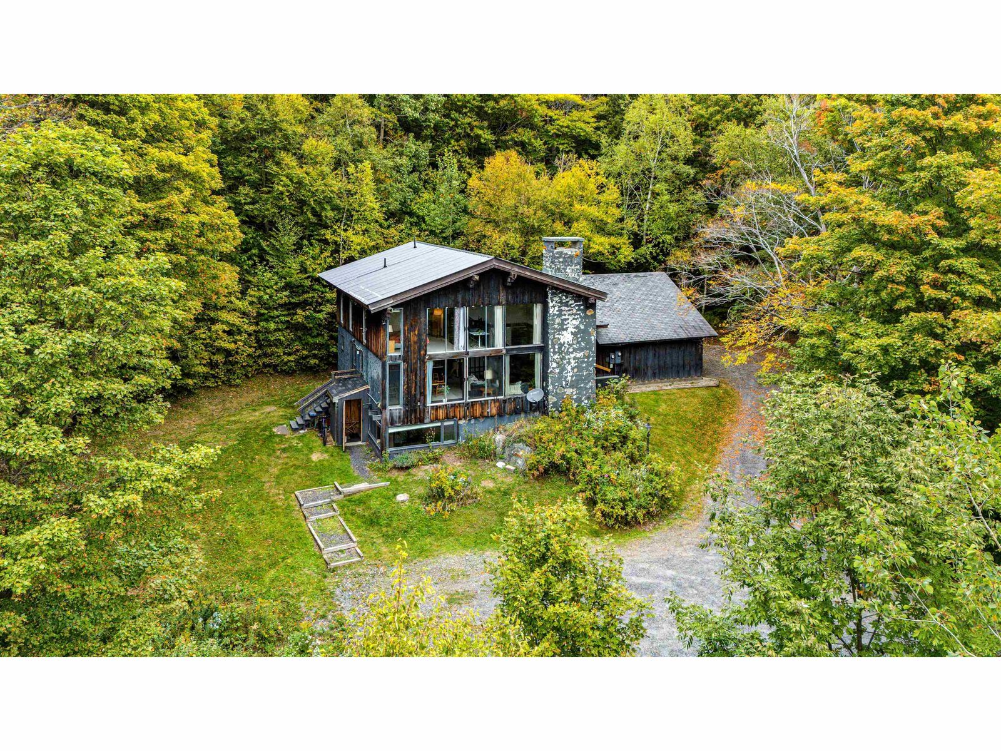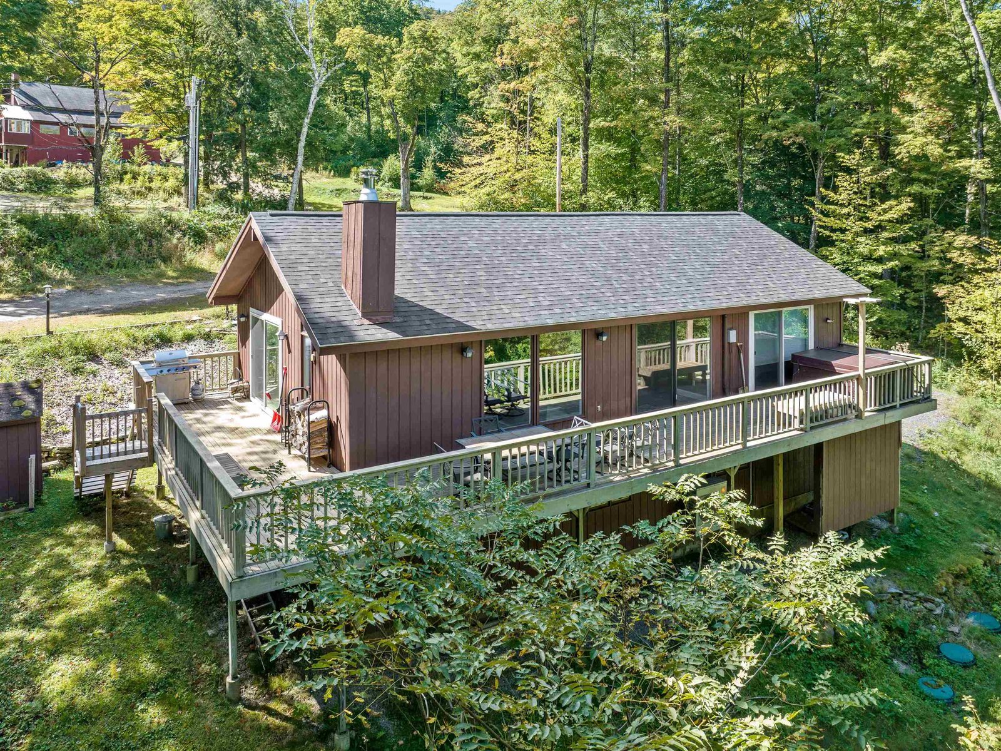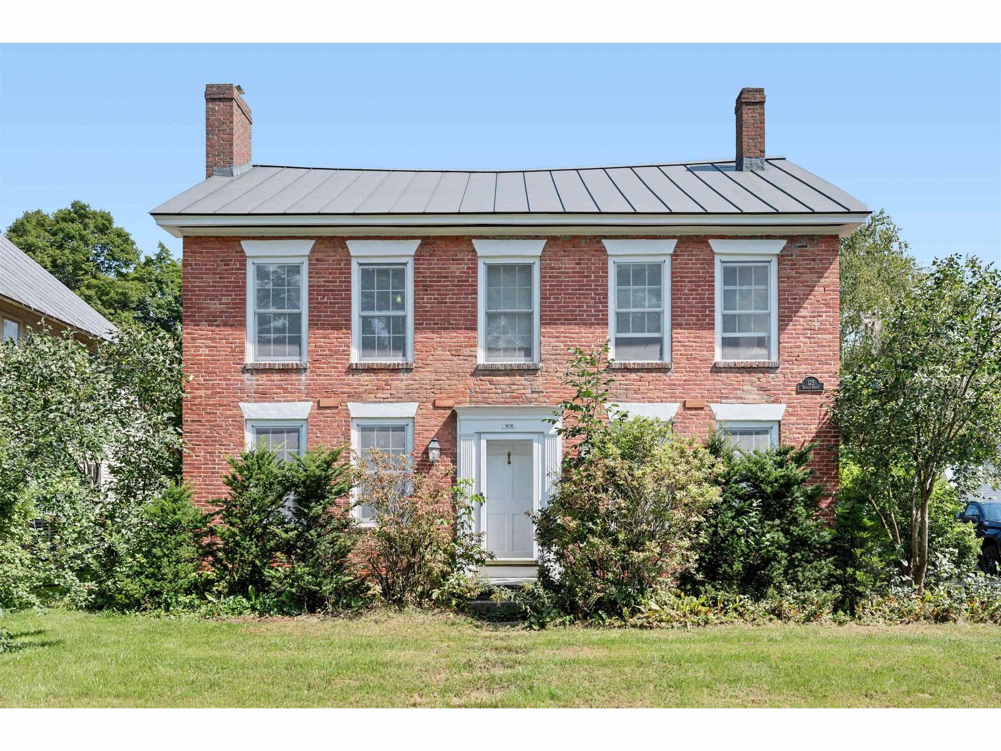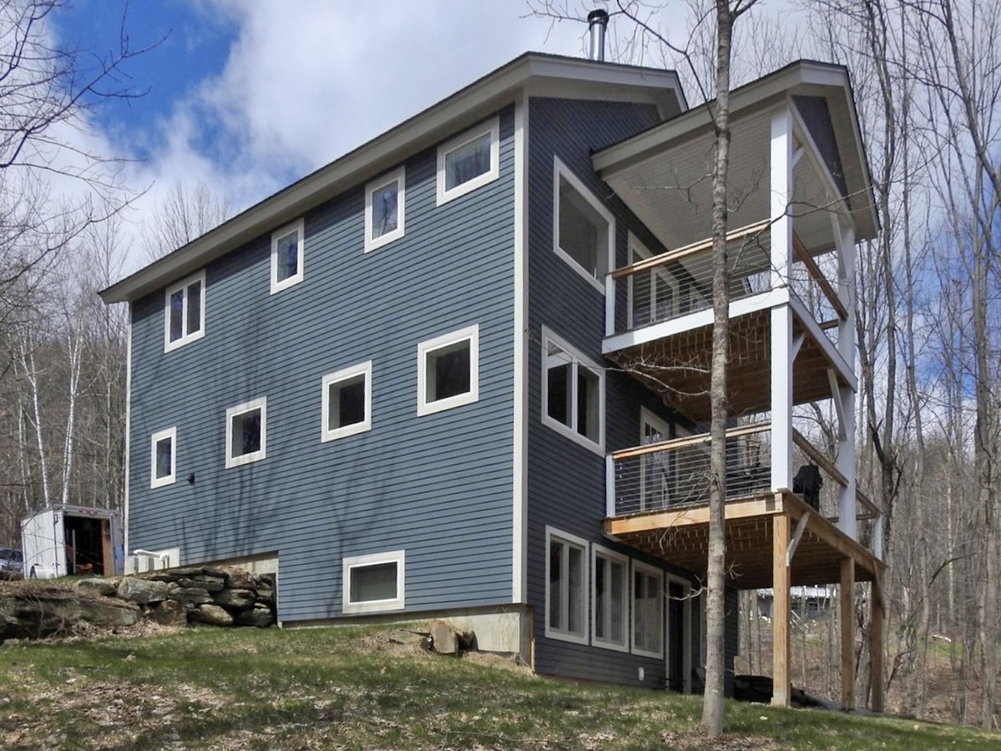Sold Status
$1,150,000 Sold Price
House Type
3 Beds
2 Baths
2,003 Sqft
Sold By Sugarbush Real Estate
Similar Properties for Sale
Request a Showing or More Info

Call: 802-863-1500
Mortgage Provider
Mortgage Calculator
$
$ Taxes
$ Principal & Interest
$
This calculation is based on a rough estimate. Every person's situation is different. Be sure to consult with a mortgage advisor on your specific needs.
Washington County
Sky House 40! This Ski On & Off house is a rare find and will not last long! Completely renovated in 2020 by Turtle Creek Builders. Stunning wrap around ski trail and long range valley views. Open kitchen, dining and living room with wine bar and gas fireplace. Special features and thoughtful custom finishes include; Canadian white oak floors, Douglas Fir front door and deck railings, Trex decking, gorgeous custom built stair case, on demand hot water, mini splits. Granite kitchen island, Wolf induction range, pantry with coffee bar. Don't miss this amazing house! †
Property Location
Property Details
| Sold Price $1,150,000 | Sold Date May 20th, 2024 | |
|---|---|---|
| List Price $1,050,000 | Total Rooms 5 | List Date Mar 14th, 2024 |
| Cooperation Fee Unknown | Lot Size 0.2 Acres | Taxes $8,278 |
| MLS# 4988059 | Days on Market 252 Days | Tax Year 2023 |
| Type House | Stories 2 | Road Frontage 120 |
| Bedrooms 3 | Style | Water Frontage |
| Full Bathrooms 2 | Finished 2,003 Sqft | Construction No, Existing |
| 3/4 Bathrooms 0 | Above Grade 1,103 Sqft | Seasonal No |
| Half Bathrooms 0 | Below Grade 900 Sqft | Year Built 1972 |
| 1/4 Bathrooms 0 | Garage Size Car | County Washington |
| Interior FeaturesCathedral Ceiling, Kitchen Island, Primary BR w/ BA |
|---|
| Equipment & AppliancesWasher, Dishwasher, Dryer, Washer, Water Heater - On Demand, Cooktop - Induction, Mini Split, , Mini Split |
| Construction |
|---|
| BasementInterior, Full, Finished |
| Exterior FeaturesDeck |
| Exterior | Disability Features |
|---|---|
| Foundation Concrete | House Color Blue |
| Floors Laminate, Hardwood, Ceramic Tile | Building Certifications |
| Roof Standing Seam | HERS Index |
| DirectionsSugarbush Access Road, go right at parking lot. Left on Upper Village Road. Across from the Row House townhomes past Forum Drive. |
|---|
| Lot Description |
| Garage & Parking |
| Road Frontage 120 | Water Access |
|---|---|
| Suitable Use | Water Type |
| Driveway Gravel | Water Body |
| Flood Zone No | Zoning vac res |
| School District Washington West | Middle Harwood Union Middle/High |
|---|---|
| Elementary Warren Elementary School | High Harwood Union High School |
| Heat Fuel Electric, Gas-LP/Bottle | Excluded Freezer, bar stools and all furnishings excluded. Microwave & TV included |
|---|---|
| Heating/Cool Multi Zone, Heat Pump, Baseboard | Negotiable |
| Sewer Community | Parcel Access ROW |
| Water | ROW for Other Parcel |
| Water Heater | Financing |
| Cable Co Waitsfield Cable | Documents Survey, Deed, Tax Map |
| Electric Circuit Breaker(s) | Tax ID 690-219-11498 |

† The remarks published on this webpage originate from Listed By Lisa Jenison of Sugarbush Real Estate - ljenison@madriver.com via the PrimeMLS IDX Program and do not represent the views and opinions of Coldwell Banker Hickok & Boardman. Coldwell Banker Hickok & Boardman cannot be held responsible for possible violations of copyright resulting from the posting of any data from the PrimeMLS IDX Program.

 Back to Search Results
Back to Search Results