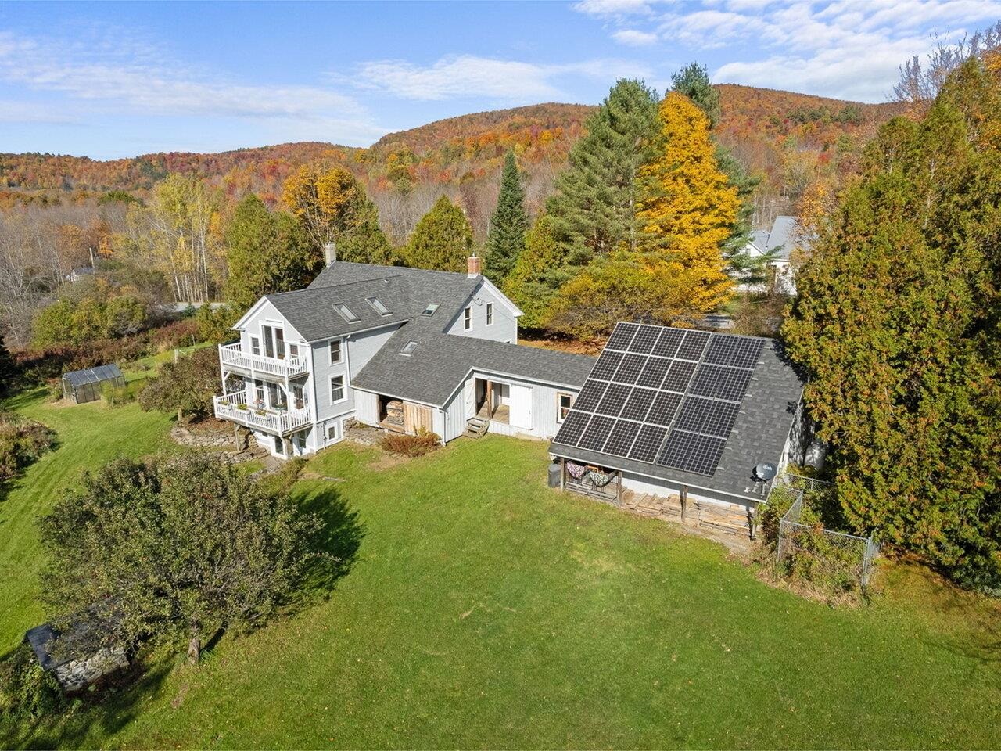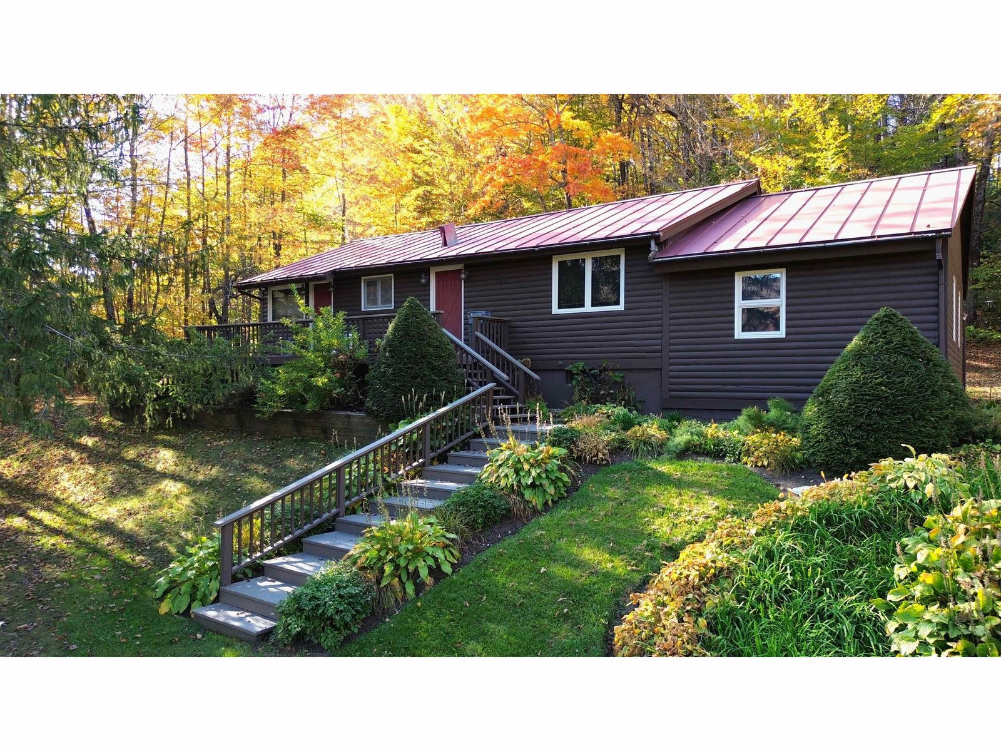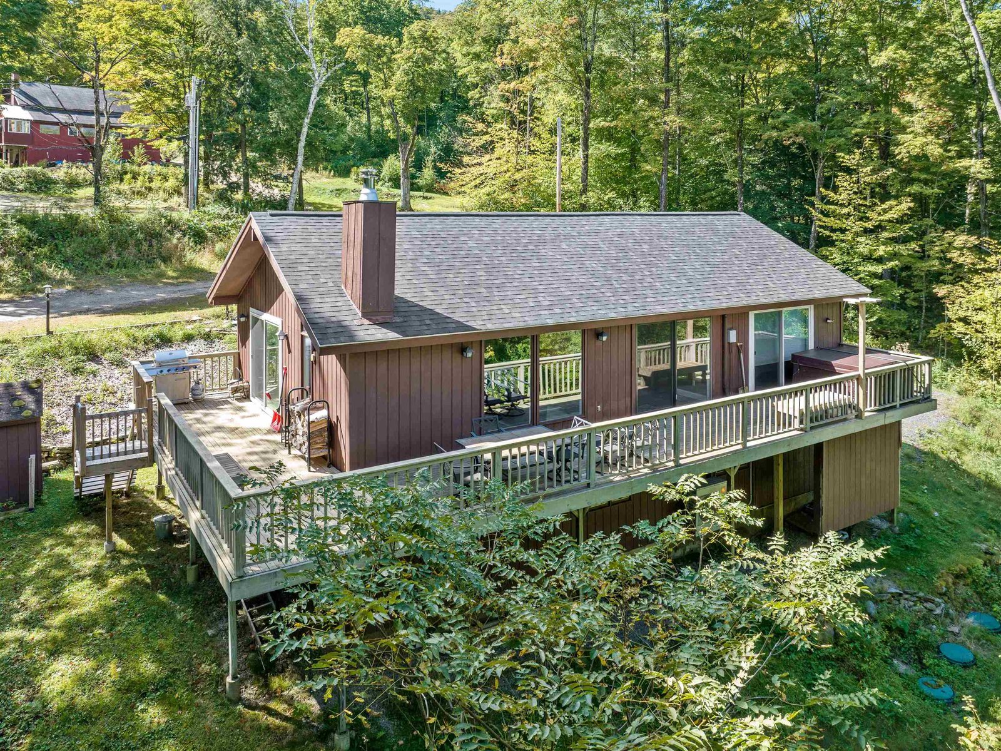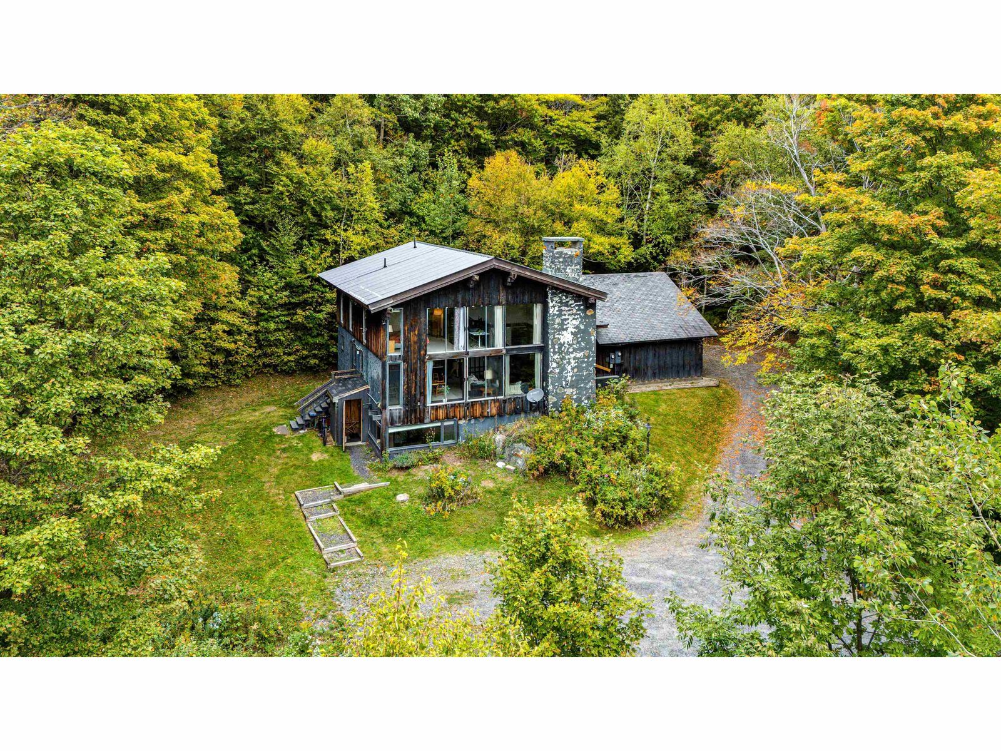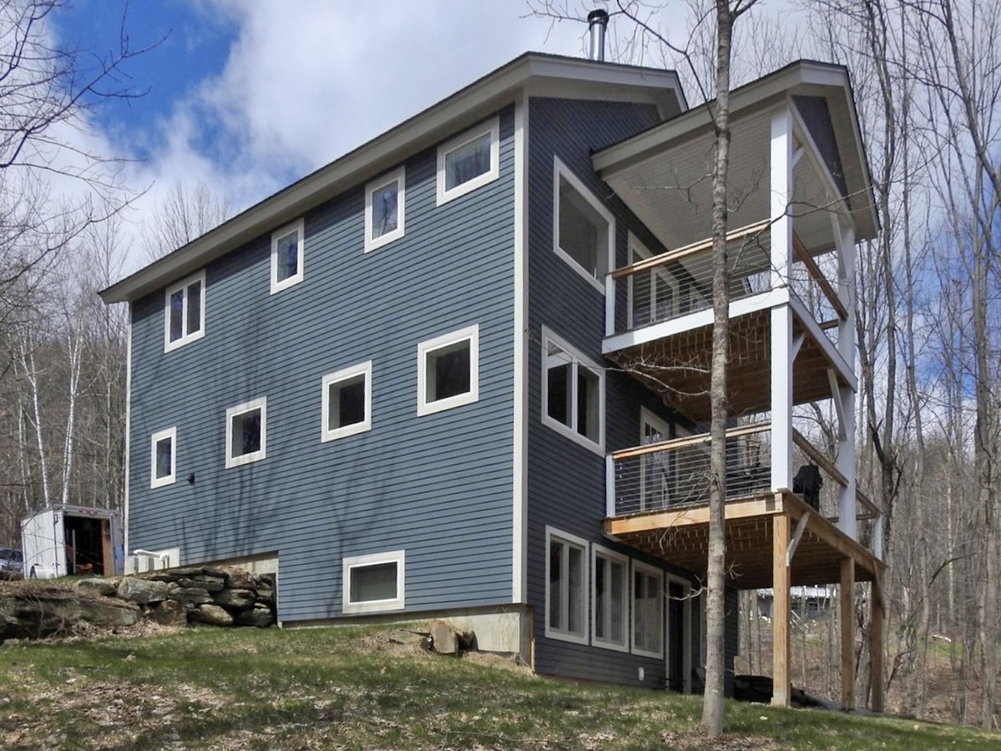Sold Status
$775,000 Sold Price
House Type
4 Beds
3 Baths
3,547 Sqft
Sold By New England Landmark Realty LTD
Similar Properties for Sale
Request a Showing or More Info

Call: 802-863-1500
Mortgage Provider
Mortgage Calculator
$
$ Taxes
$ Principal & Interest
$
This calculation is based on a rough estimate. Every person's situation is different. Be sure to consult with a mortgage advisor on your specific needs.
Washington County
Ski home to this custom built, Adirondack-style home and ride the Sno-Cat to the slopes with a Lincoln Ridge membership! You’ll love coming home to this inviting, Mac Rood designed four bedroom with its casual open floor plan, high quality finishes, and breathtaking views across the Mad River Valley. The owners have created a private retreat on 11+ acres with mature, Zen garden landscaping, surrounding native forest, and an end-of-the-road, easy to access location. Spacious living spaces include long views of the Green Mountains from an abundance of windows, a handsome new fireplace with stone surround and granite hearth, and a chef inspired kitchen with walk-in pantry, stainless appliances, granite counters and island eating bar. Start your day with a beautiful eastern sunrise from the private, upper floor master suite with separate sitting area, office space, sumptuous master bath w/granite counters, glassed-in steam shower & Jacuzzi soaking tub, walk-in closet, and mini split heat/AC pump. The lower level includes two bedrooms w/Zen garden views, full bathroom, and French door access to a lower level deck and huge family room. A post and beam outbuilding provides ample space for additional parking, canoe, bike, ski or kayak storage. Roof mounted solar panels offset a majority of the electric bill and there's an emergency generator for peace of mind. Reasonably priced for today’s market, carefully maintained, ready to offer years of care-free enjoyment. †
Property Location
Property Details
| Sold Price $775,000 | Sold Date Sep 28th, 2020 | |
|---|---|---|
| List Price $765,000 | Total Rooms 7 | List Date May 21st, 2020 |
| Cooperation Fee Unknown | Lot Size 11.2 Acres | Taxes $13,126 |
| MLS# 4806498 | Days on Market 1645 Days | Tax Year 2019 |
| Type House | Stories 2 1/2 | Road Frontage 657 |
| Bedrooms 4 | Style Adirondack, Craftsman, Near Skiing | Water Frontage |
| Full Bathrooms 2 | Finished 3,547 Sqft | Construction No, Existing |
| 3/4 Bathrooms 1 | Above Grade 2,430 Sqft | Seasonal No |
| Half Bathrooms 0 | Below Grade 1,117 Sqft | Year Built 2004 |
| 1/4 Bathrooms 0 | Garage Size 2 Car | County Washington |
| Interior FeaturesCathedral Ceiling, Ceiling Fan, Fireplace - Gas, Hearth, Home Theatre Wiring, Kitchen Island, Primary BR w/ BA, Walk-in Closet, Walk-in Pantry, Laundry - 2nd Floor |
|---|
| Equipment & AppliancesRefrigerator, Cook Top-Gas, Dishwasher, Disposal, Double Oven, Freezer, Exhaust Hood, Mini Split, CO Detector, Satellite Dish, Satellite Dish, Smoke Detectr-HrdWrdw/Bat, Stove-Pellet, Generator - Standby, Pellet Stove, Mini Split |
| Kitchen/Dining 2nd Floor | Living/Dining 2nd Floor | Bedroom 1st Floor |
|---|---|---|
| Bedroom 1st Floor | Primary Suite 3rd Floor | Great Room 1st Floor |
| Bedroom 2nd Floor |
| ConstructionWood Frame |
|---|
| BasementWalkout, Climate Controlled, Daylight, Full, Finished, Insulated, Walkout, Interior Access |
| Exterior FeaturesBalcony, Deck, Garden Space, Outbuilding, Shed |
| Exterior Clapboard, Cedar | Disability Features |
|---|---|
| Foundation Concrete | House Color Cedar |
| Floors Hardwood, Carpet, Ceramic Tile | Building Certifications |
| Roof Standing Seam | HERS Index |
| DirectionsFrom Route 100 take West Hill Road to the top and bear left at the junction with Inferno Rd. Take the first right onto W. Hill Extension and continue to the last property on the left before entering Lincoln Ridge. |
|---|
| Lot Description, Ski Area, View, Secluded, Wooded, Trail/Near Trail, Country Setting, Mountain View, Landscaped, View, Wooded, Unpaved, Rural Setting, Mountain, Rural |
| Garage & Parking Attached, Auto Open, Direct Entry, Heated |
| Road Frontage 657 | Water Access |
|---|---|
| Suitable Use | Water Type |
| Driveway Crushed/Stone | Water Body |
| Flood Zone No | Zoning Res |
| School District Washington West | Middle Harwood Union Middle/High |
|---|---|
| Elementary Warren Elementary School | High Harwood Union High School |
| Heat Fuel Wood Pellets, Pellet | Excluded Furnishings and personal belongings. House is being sold unfurnished |
|---|---|
| Heating/Cool Multi Zone, Baseboard, In Floor, Hot Water, Stove - Pellet | Negotiable |
| Sewer 1000 Gallon, Septic, Leach Field, Concrete, On-Site Septic Exists, Septic Design Available, Septic | Parcel Access ROW |
| Water Private, Drilled Well, Private | ROW for Other Parcel |
| Water Heater Domestic, Owned, Off Boiler | Financing |
| Cable Co DirecTV/WCVT | Documents Building Permit, Survey, Deed, Septic Design, Property Disclosure, Septic Design, Survey |
| Electric Generator, 200 Amp | Tax ID 690 219 11028 |

† The remarks published on this webpage originate from Listed By Karl Klein of - karl@madriver.com via the PrimeMLS IDX Program and do not represent the views and opinions of Coldwell Banker Hickok & Boardman. Coldwell Banker Hickok & Boardman cannot be held responsible for possible violations of copyright resulting from the posting of any data from the PrimeMLS IDX Program.

 Back to Search Results
Back to Search Results