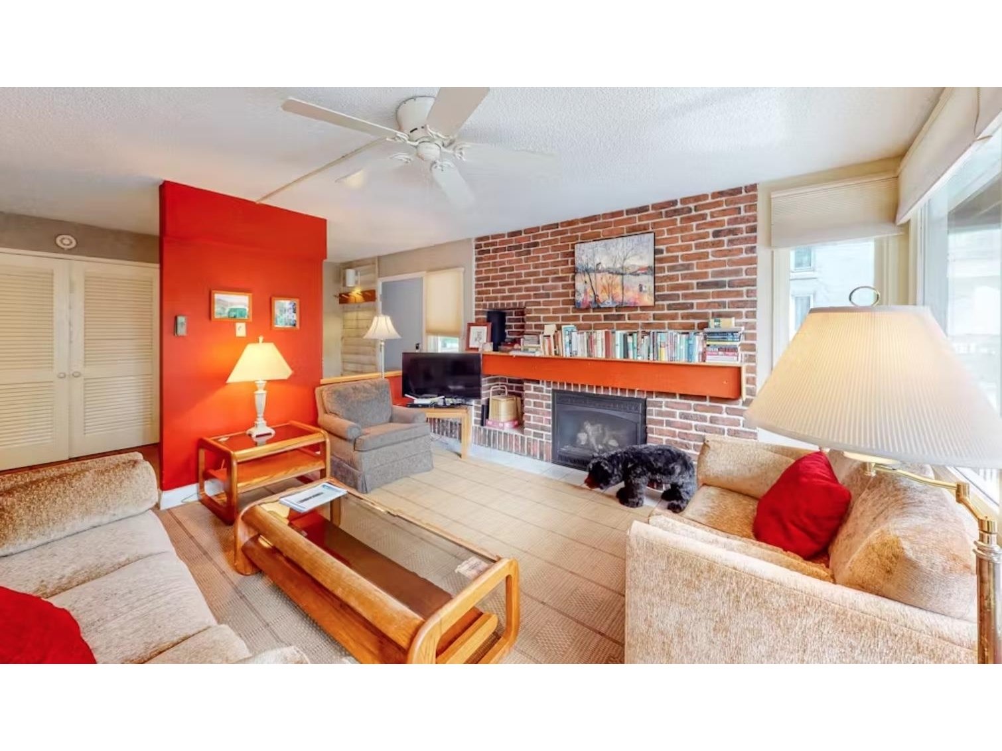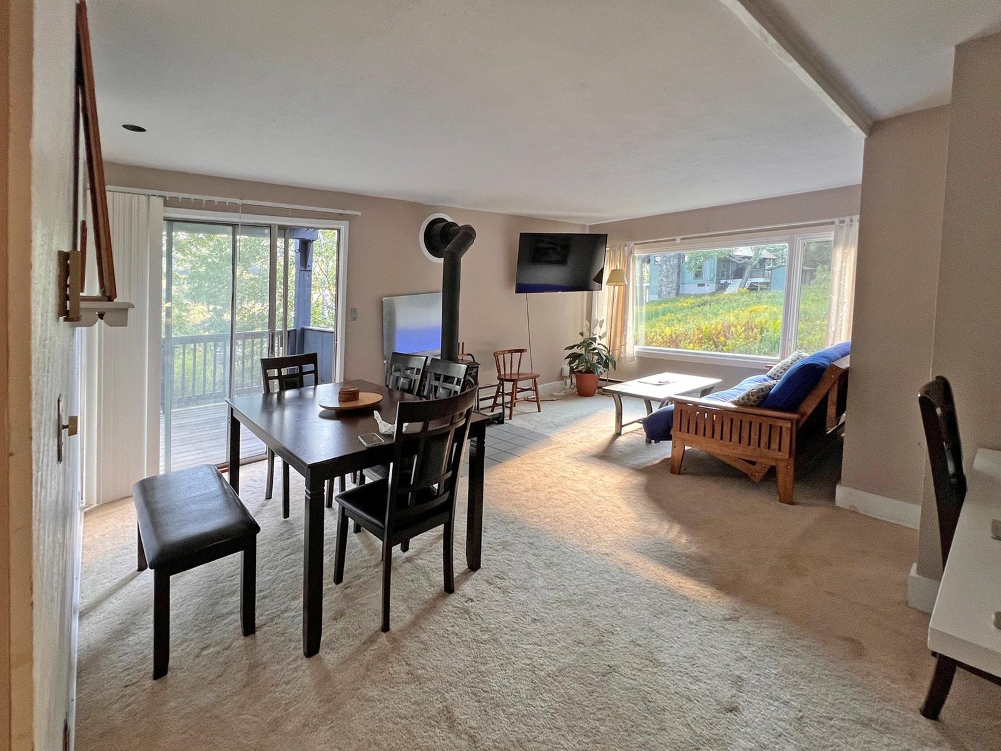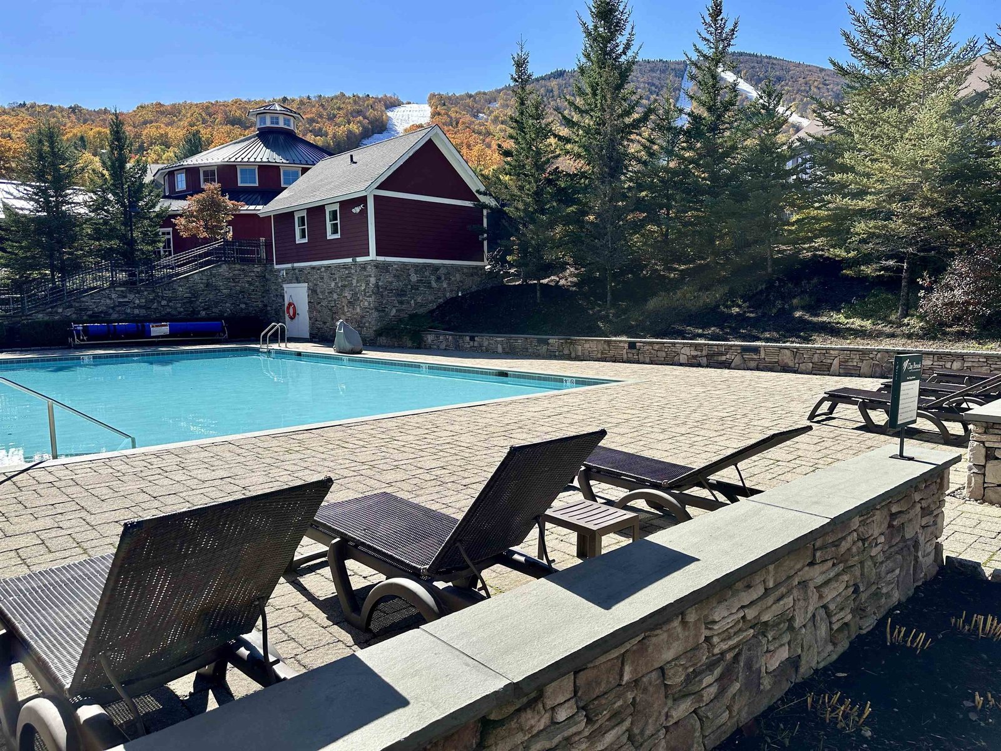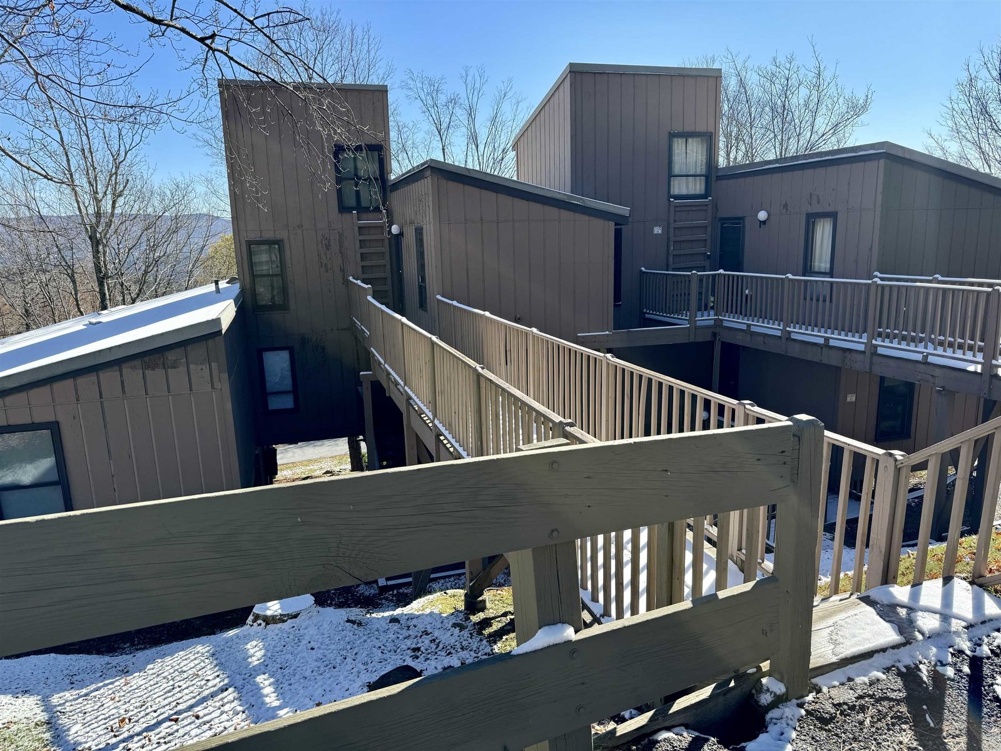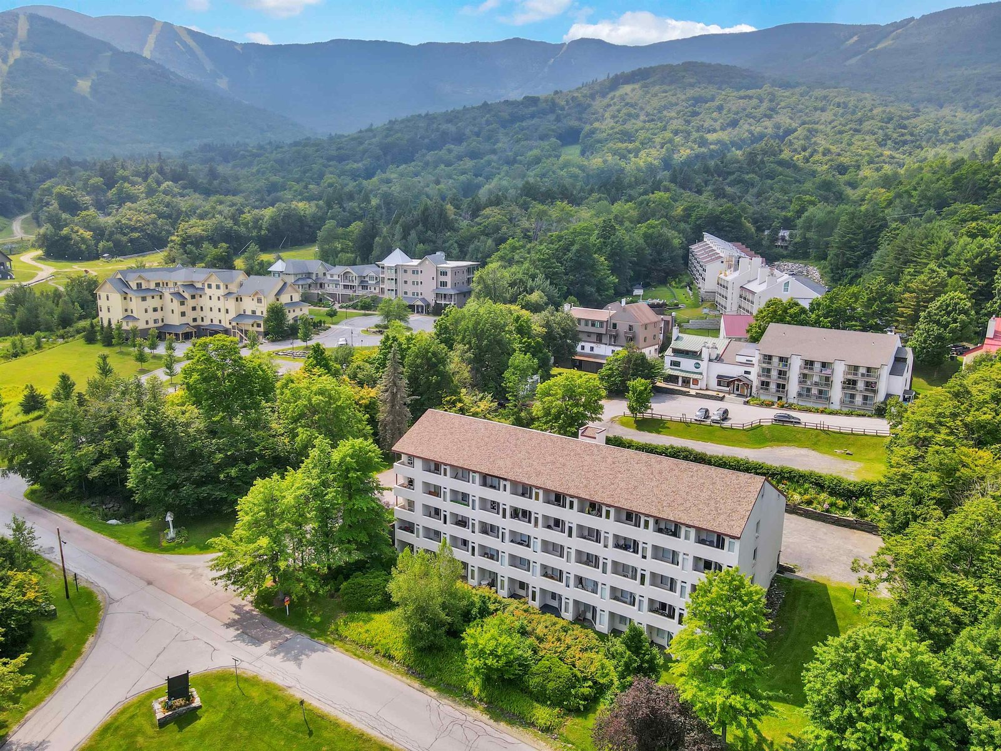42 Lower Phase Road, Unit 23 Warren, Vermont 05674 MLS# 4969783
 Back to Search Results
Next Property
Back to Search Results
Next Property
Sold Status
$275,000 Sold Price
Condo Type
2 Beds
2 Baths
900 Sqft
Sold By Catamount Realty Group
Similar Properties for Sale
Request a Showing or More Info

Call: 802-863-1500
Mortgage Provider
Mortgage Calculator
$
$ Taxes
$ Principal & Interest
$
This calculation is based on a rough estimate. Every person's situation is different. Be sure to consult with a mortgage advisor on your specific needs.
Washington County
Fully furnished light filled condominium comes with updated flooring, carpeted bedrooms, updated bathrooms, a gas fireplace with blower and newer Stainless steel kitchen appliances. One of the few units that has a sunken living room, dining and kitchen area. Easy access to the recreation center with 3 pools (one indoor), several tennis courts both indoor and outdoor, a work out room and sauna to keep you active every day. Pick up the shuttle to Sugarbush Resort Lincoln Peak and Mount Ellen during the winter just outside your door. Mountain biking hiking during the summer and very close to the Robert Trent Jones designed Sugarbush Golf course. †
Property Location
Property Details
| Sold Price $275,000 | Sold Date Feb 16th, 2024 | |
|---|---|---|
| List Price $300,000 | Total Rooms 5 | List Date Sep 13th, 2023 |
| Cooperation Fee Unknown | Lot Size 45 Acres | Taxes $2,441 |
| MLS# 4969783 | Days on Market 435 Days | Tax Year 2023 |
| Type Condo | Stories 1 | Road Frontage |
| Bedrooms 2 | Style Contemporary, Near Skiing | Water Frontage |
| Full Bathrooms 2 | Finished 900 Sqft | Construction No, Existing |
| 3/4 Bathrooms 0 | Above Grade 900 Sqft | Seasonal No |
| Half Bathrooms 0 | Below Grade 0 Sqft | Year Built 1973 |
| 1/4 Bathrooms 0 | Garage Size Car | County Washington |
| Interior FeaturesDraperies, Fireplace - Gas, Furnished, Primary BR w/ BA, Laundry - 1st Floor |
|---|
| Equipment & AppliancesRefrigerator, Washer, Range-Electric, Microwave, Dryer, Washer, Exhaust Fan, CO Detector, Smoke Detectr-HrdWrdw/Bat, Gas Heater - Vented, Individual |
| Association Bridges | Amenities Club House, Exercise Facility, Master Insurance, Playground, Recreation Facility, Landscaping, Basketball Court, Common Acreage, Hot Tub, Pool - In-Ground, Pool - Indoor, Sauna, Snow Removal, Tennis Court, Trash Removal, Locker Rooms | Monthly Dues $785 |
|---|
| ConstructionWood Frame |
|---|
| Basement |
| Exterior FeaturesBalcony, Porch - Covered |
| Exterior Wood, Stucco | Disability Features |
|---|---|
| Foundation Concrete | House Color white |
| Floors Carpet, Ceramic Tile, Vinyl Plank | Building Certifications |
| Roof Standing Seam, Standing Seam | HERS Index |
| Directions |
|---|
| Lot DescriptionUnknown, Mountain View, Recreational, Privately Maintained, Rural Setting, Mountain, Rural |
| Garage & Parking , , On-Site, Unassigned |
| Road Frontage | Water Access |
|---|---|
| Suitable Use | Water Type |
| Driveway Gravel, Common/Shared | Water Body |
| Flood Zone No | Zoning Residential |
| School District Washington West | Middle Harwood Union Middle/High |
|---|---|
| Elementary Choice | High Harwood Union High School |
| Heat Fuel Gas-LP/Bottle | Excluded |
|---|---|
| Heating/Cool None, Direct Vent | Negotiable |
| Sewer Community | Parcel Access ROW |
| Water Community | ROW for Other Parcel |
| Water Heater Electric, Owned | Financing |
| Cable Co WCVT | Documents Deed, Tax Map |
| Electric Circuit Breaker(s) | Tax ID 690 219 10717 |

† The remarks published on this webpage originate from Listed By Karl Klein of Sugarbush Real Estate - karl@madriver.com via the PrimeMLS IDX Program and do not represent the views and opinions of Coldwell Banker Hickok & Boardman. Coldwell Banker Hickok & Boardman cannot be held responsible for possible violations of copyright resulting from the posting of any data from the PrimeMLS IDX Program.

