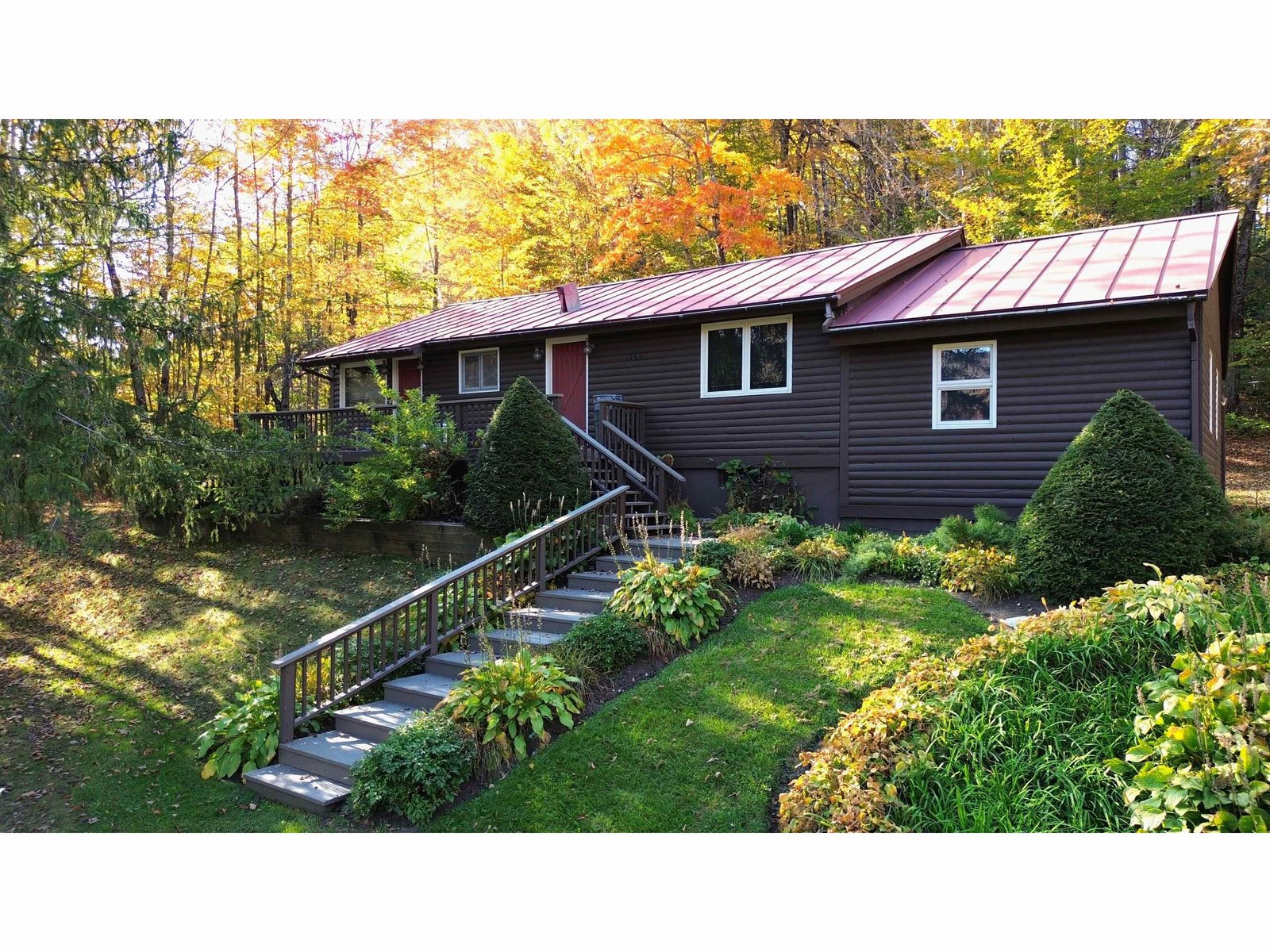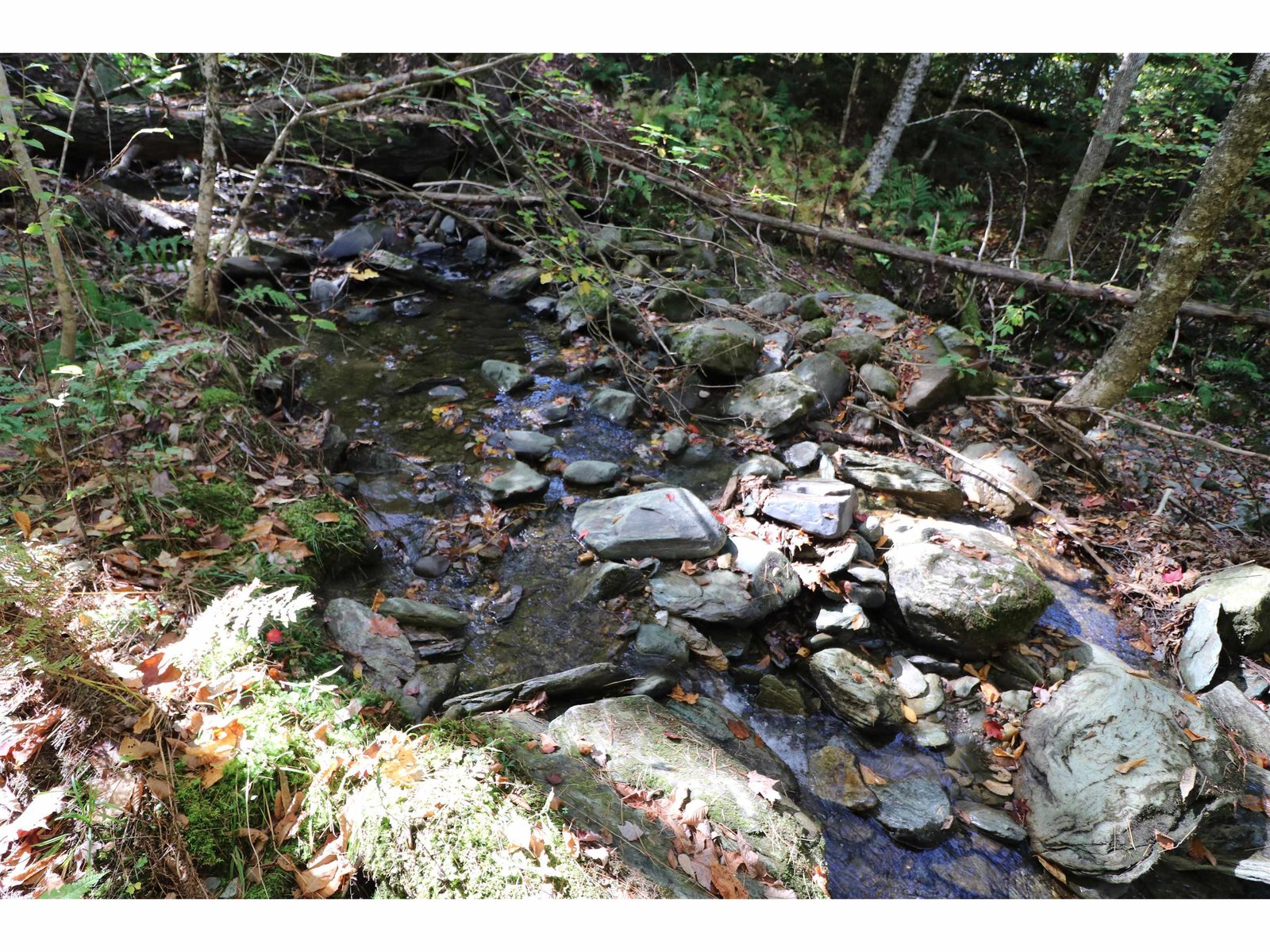Sold Status
$430,000 Sold Price
House Type
3 Beds
2 Baths
2,044 Sqft
Sold By
Similar Properties for Sale
Request a Showing or More Info

Call: 802-863-1500
Mortgage Provider
Mortgage Calculator
$
$ Taxes
$ Principal & Interest
$
This calculation is based on a rough estimate. Every person's situation is different. Be sure to consult with a mortgage advisor on your specific needs.
Washington County
Brand new 3 bedroom Contemporary with bright open layout and custom finishes throughout. Built by Pepper Tree Homes in 2013 this home boasts 2 custom tiled bathrooms with additional rain shower feature in master bath. Kitchen has custom cabinets with butcher block island, white silestone counters. Chef kitchen with sub zero refrigerator, Kitchen Aid professional grade oven w/ split gas stove-top/electric oven feature and so much more. The living room/dining room has a long wall of windows for great natural light throughout, bamboo floors a propane fireplace with a 55 inch smart television with custom installed speaker system and sub-woofer audio system. 2 car garage, expansive mudroom, deck for barbequing, separate cigar deck and large owners closet. Nice views to the Southeast short walk to Common Man or shuttle bus. Come take a look and imagine the possibilities. †
Property Location
Property Details
| Sold Price $430,000 | Sold Date Jun 8th, 2016 | |
|---|---|---|
| List Price $450,000 | Total Rooms 8 | List Date Jan 3rd, 2014 |
| Cooperation Fee Unknown | Lot Size 3.16 Acres | Taxes $5,707 |
| MLS# 4330663 | Days on Market 3975 Days | Tax Year 2014 |
| Type House | Stories 2 | Road Frontage 372 |
| Bedrooms 3 | Style Contemporary | Water Frontage |
| Full Bathrooms 0 | Finished 2,044 Sqft | Construction New Construction |
| 3/4 Bathrooms 2 | Above Grade 1,512 Sqft | Seasonal No |
| Half Bathrooms 0 | Below Grade 532 Sqft | Year Built 2013 |
| 1/4 Bathrooms 0 | Garage Size 2 Car | County Washington |
| Interior FeaturesBalcony |
|---|
| Equipment & Appliances |
| ConstructionWood Frame, Existing |
|---|
| BasementInterior, Interior Stairs, Concrete, Storage Space, Finished |
| Exterior FeaturesBalcony |
| Exterior Clapboard, Cement | Disability Features |
|---|---|
| Foundation Slab w/Frst Wall, Concrete | House Color |
| Floors Bamboo, Slate/Stone | Building Certifications |
| Roof Standing Seam | HERS Index |
| DirectionsGerman Flats Rd to Sugarbush Woods Rd. First right on Sugarbush Woods Rd |
|---|
| Lot DescriptionMountain View, Country Setting, Sloping, Rural Setting |
| Garage & Parking Under, 2 Parking Spaces |
| Road Frontage 372 | Water Access |
|---|---|
| Suitable Use | Water Type |
| Driveway Gravel | Water Body |
| Flood Zone Unknown | Zoning rural res |
| School District NA | Middle |
|---|---|
| Elementary | High |
| Heat Fuel Gas-LP/Bottle | Excluded Bench in Mudroom |
|---|---|
| Heating/Cool Baseboard | Negotiable |
| Sewer Septic, Leach Field, Shared | Parcel Access ROW |
| Water Drilled Well | ROW for Other Parcel |
| Water Heater Off Boiler | Financing |
| Cable Co | Documents |
| Electric 200 Amp | Tax ID 69021913808 |

† The remarks published on this webpage originate from Listed By Michael Brodeur of Bradley Brook Real Estate via the PrimeMLS IDX Program and do not represent the views and opinions of Coldwell Banker Hickok & Boardman. Coldwell Banker Hickok & Boardman cannot be held responsible for possible violations of copyright resulting from the posting of any data from the PrimeMLS IDX Program.

 Back to Search Results
Back to Search Results










