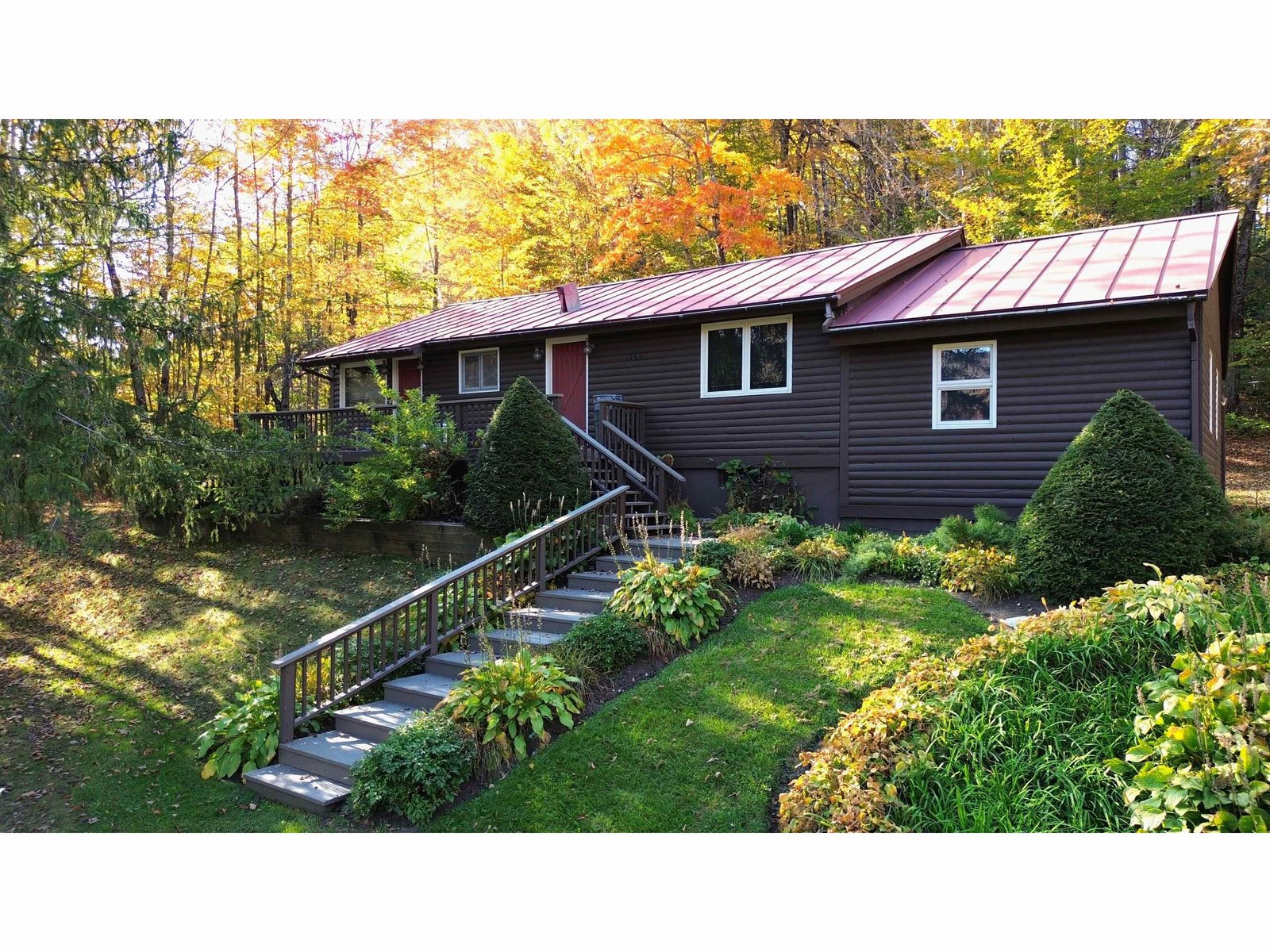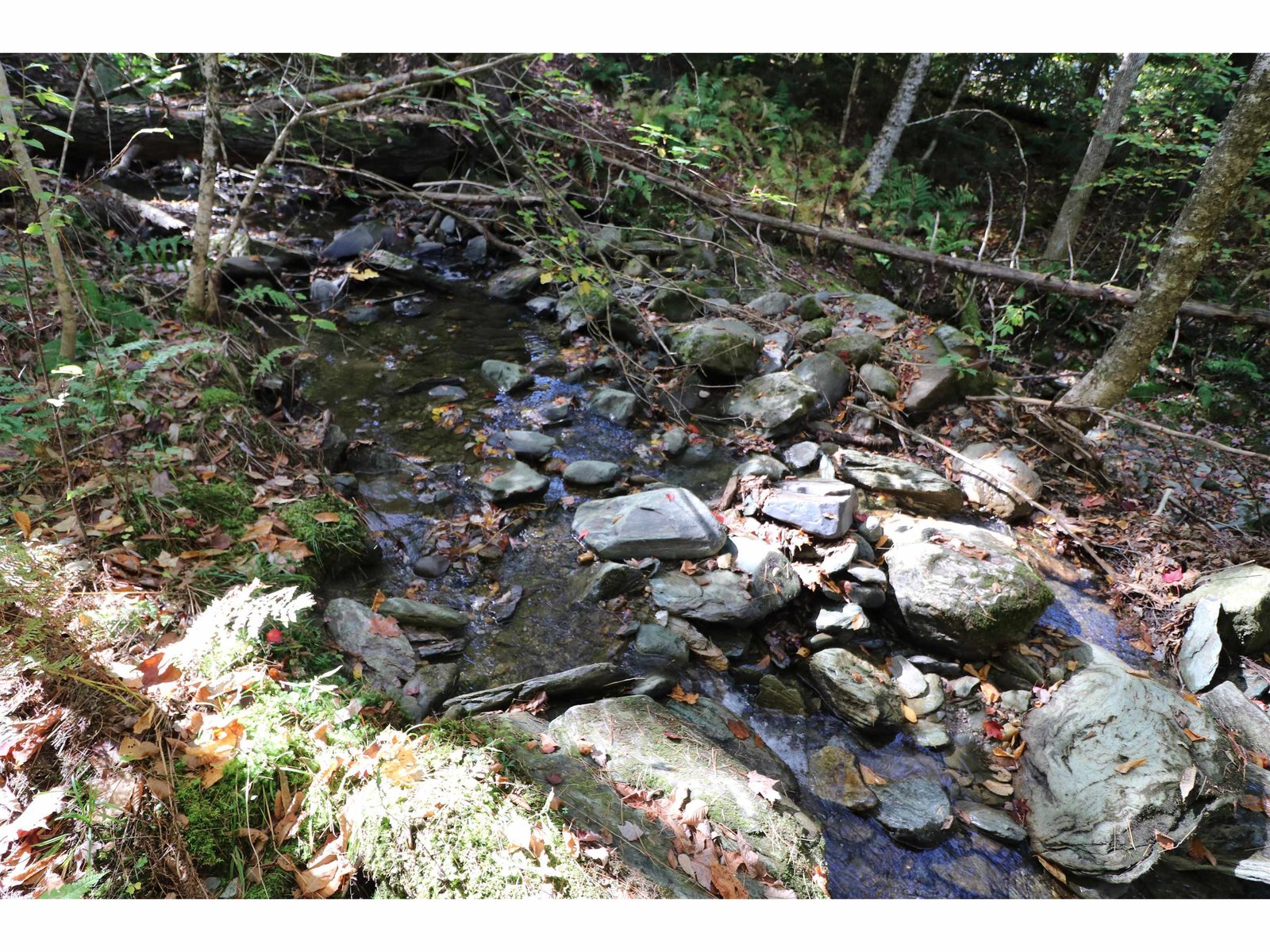Sold Status
$400,000 Sold Price
House Type
3 Beds
1 Baths
1,569 Sqft
Sold By Castlerock Real Estate
Similar Properties for Sale
Request a Showing or More Info

Call: 802-863-1500
Mortgage Provider
Mortgage Calculator
$
$ Taxes
$ Principal & Interest
$
This calculation is based on a rough estimate. Every person's situation is different. Be sure to consult with a mortgage advisor on your specific needs.
Washington County
Location - Land - Legacy. Former home of Town of Warren Treasurer and a Vermont family. The location in Warren Village is directly across from the Library - Town Hall and a short walk to the Post Office, Pitcher Inn, Warren Store, Art Gallery and shops. The crowning glory is the backyard with dramatic views of the Mad River, the natural bridge, the dam and the Historic Covered Bridge. The private yard with well tended lawns and gardens is a wonderful gathering space for family picnics and lawn games. An outdoor fire place and a practice driving range are part of the fun. The compact cape has 3 bedrooms, a back deck and welcoming front porch. A great addition to the property is the over-sized 2 car garage/workshop with a second floor just waiting for any number of uses. Perfect for a studio apartment overlooking the river. Live in Warren Village and enjoy Vermont life. †
Property Location
Property Details
| Sold Price $400,000 | Sold Date Aug 27th, 2020 | |
|---|---|---|
| List Price $445,000 | Total Rooms 7 | List Date Jul 8th, 2020 |
| Cooperation Fee Unknown | Lot Size 0.3 Acres | Taxes $4,190 |
| MLS# 4815594 | Days on Market 1597 Days | Tax Year 2019 |
| Type House | Stories 1 1/2 | Road Frontage 101 |
| Bedrooms 3 | Style Cape | Water Frontage |
| Full Bathrooms 1 | Finished 1,569 Sqft | Construction No, Existing |
| 3/4 Bathrooms 0 | Above Grade 1,439 Sqft | Seasonal No |
| Half Bathrooms 0 | Below Grade 130 Sqft | Year Built 1943 |
| 1/4 Bathrooms 0 | Garage Size 2 Car | County Washington |
| Interior FeaturesDining Area, Draperies, Kitchen/Family, Laundry - 1st Floor |
|---|
| Equipment & AppliancesRefrigerator, Range-Gas, Dishwasher, Washer, Dryer, Smoke Detector, CO Detector |
| Bedroom 1st Floor | Bedroom 2nd Floor | Bedroom 2nd Floor |
|---|---|---|
| Bath - Full 1st Floor | Kitchen 1st Floor | Den 1st Floor |
| Kitchen/Dining 1st Floor | Living Room 1st Floor | Exercise Room Basement |
| ConstructionWood Frame |
|---|
| BasementInterior, Concrete, Daylight, Storage Space, Partially Finished, Interior Stairs, Storage Space, Interior Access, Stairs - Basement |
| Exterior FeaturesBalcony, Deck, Garden Space, Other - See Remarks, Porch - Covered, ROW to Water, Storage, Beach Access |
| Exterior Clapboard | Disability Features 1st Floor Bedroom, 1st Floor Full Bathrm, Bathrm w/tub, 1st Flr Low-Pile Carpet, Grab Bars in Bathrm, Access. Laundry No Steps, Hard Surface Flooring, 1st Floor Laundry |
|---|---|
| Foundation Concrete | House Color white |
| Floors Vinyl, Carpet, Hardwood | Building Certifications |
| Roof Shingle-Asphalt | HERS Index |
| DirectionsFrom the North, Route 100 south to Warren Village entrance. Past The Warren Store. House is across from the Warren Library on Main Street. See LO sign |
|---|
| Lot DescriptionUnknown, Wooded, Water View, Sloping, Landscaped, Sloping, Water View, Wooded, Village, Valley, Near Paths, Near Shopping, Near Skiing, Neighborhood, Valley, Village |
| Garage & Parking Detached, Auto Open, Storage Above, On Street, Driveway, On Street |
| Road Frontage 101 | Water Access |
|---|---|
| Suitable UseBed and Breakfast, Residential | Water Type River |
| Driveway Paved | Water Body |
| Flood Zone No | Zoning Village residential |
| School District Harwood UHSD 19 | Middle Harwood Union Middle/High |
|---|---|
| Elementary Warren Elementary School | High Harwood Union High School |
| Heat Fuel Gas-LP/Bottle | Excluded |
|---|---|
| Heating/Cool None, Hot Air, Hot Air | Negotiable |
| Sewer Community | Parcel Access ROW No |
| Water Drilled Well | ROW for Other Parcel |
| Water Heater Off Boiler | Financing |
| Cable Co | Documents Deed, Tax Map |
| Electric 150 Amp, Circuit Breaker(s) | Tax ID 690-219-12253 |

† The remarks published on this webpage originate from Listed By of via the PrimeMLS IDX Program and do not represent the views and opinions of Coldwell Banker Hickok & Boardman. Coldwell Banker Hickok & Boardman cannot be held responsible for possible violations of copyright resulting from the posting of any data from the PrimeMLS IDX Program.

 Back to Search Results
Back to Search Results










