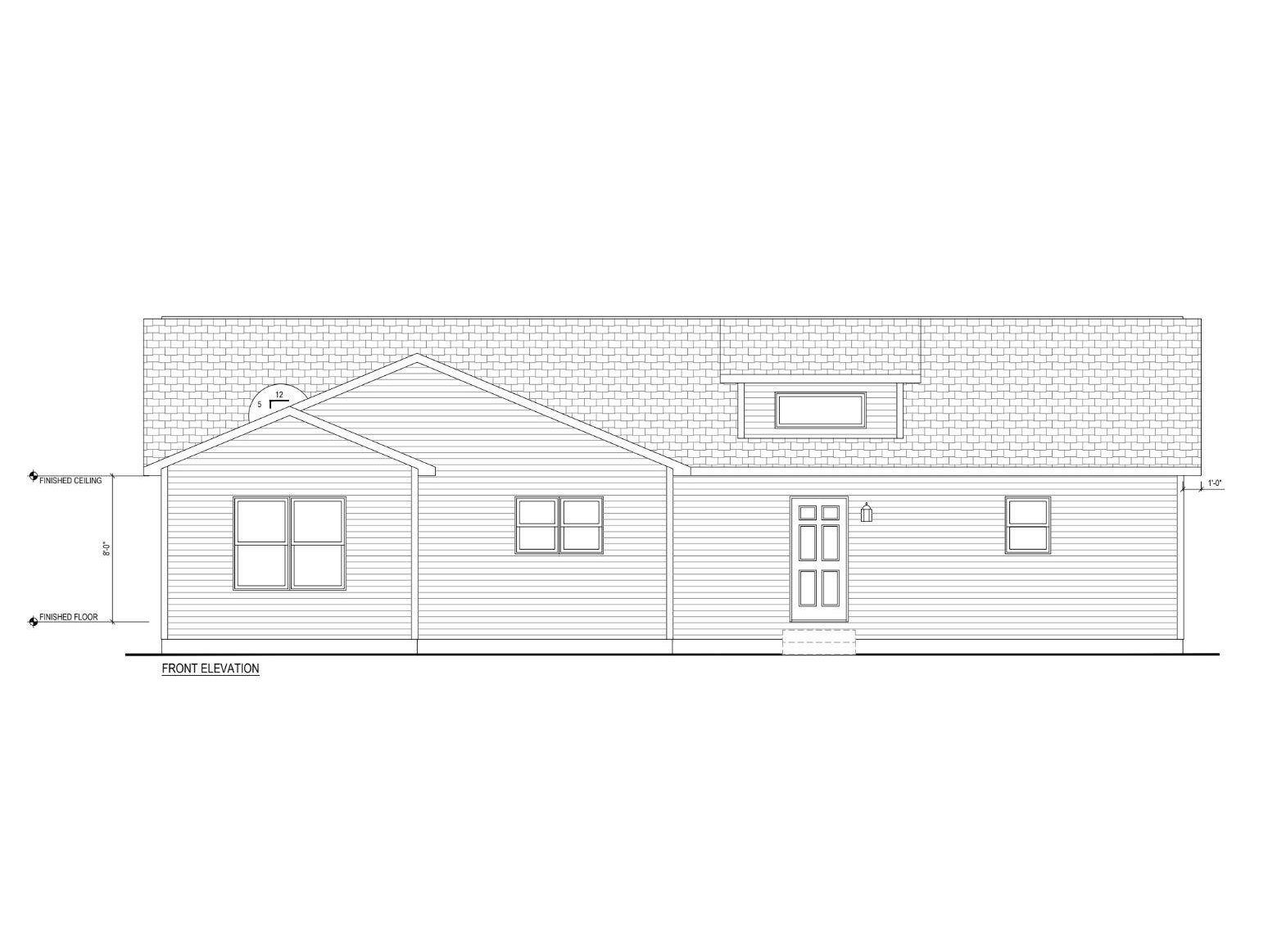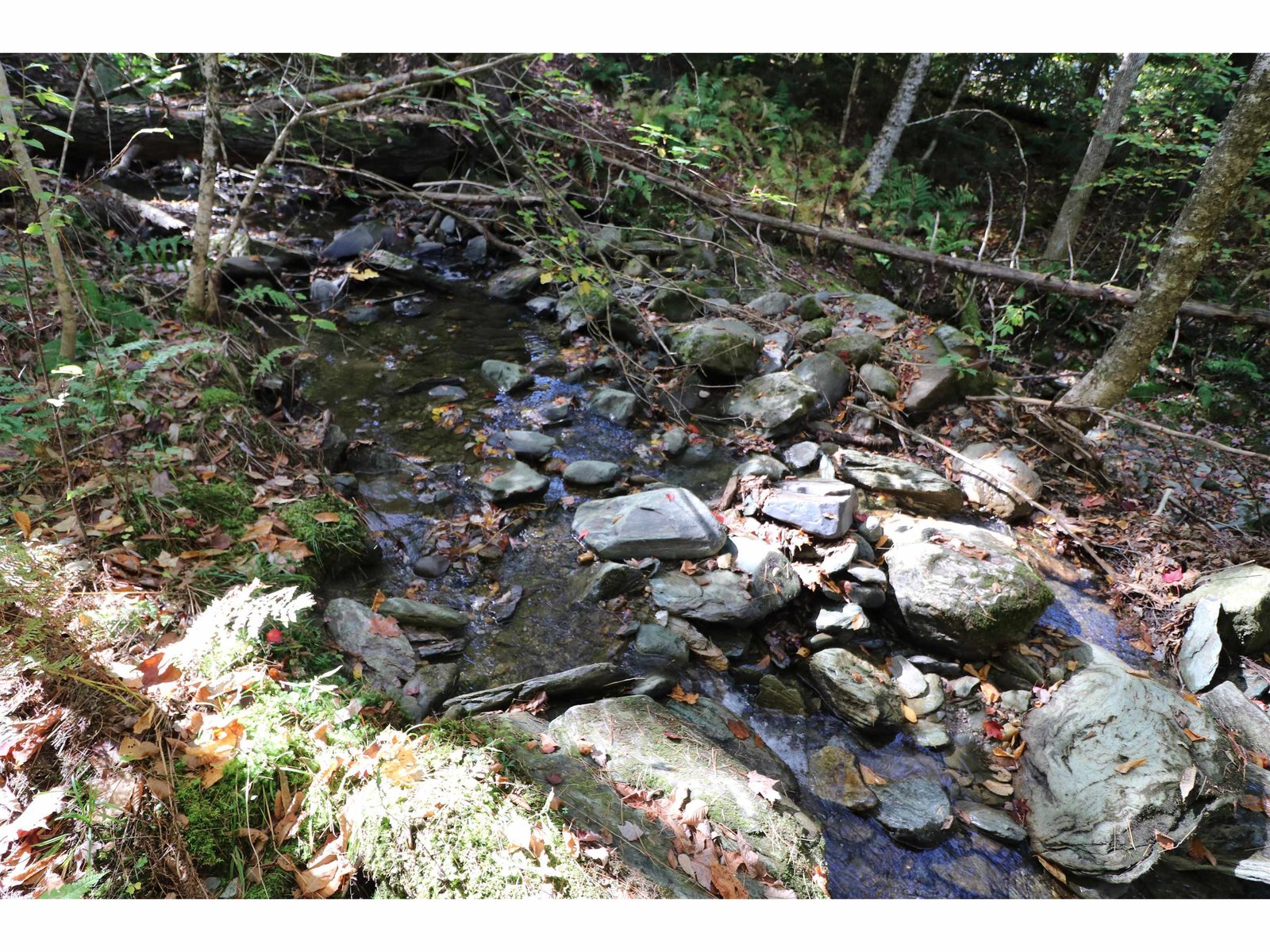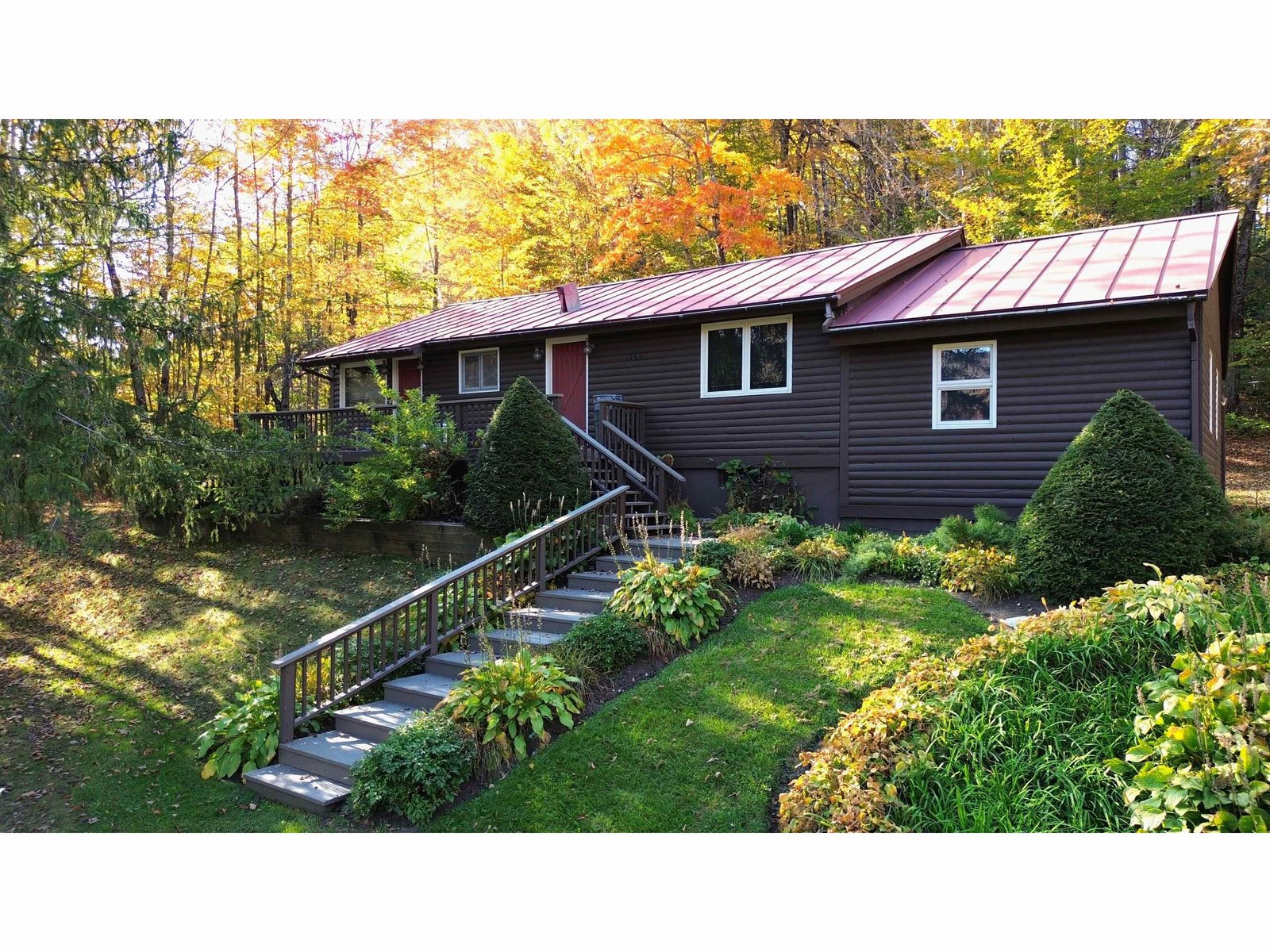Sold Status
$450,000 Sold Price
House Type
2 Beds
2 Baths
1,407 Sqft
Sold By
Similar Properties for Sale
Request a Showing or More Info

Call: 802-863-1500
Mortgage Provider
Mortgage Calculator
$
$ Taxes
$ Principal & Interest
$
This calculation is based on a rough estimate. Every person's situation is different. Be sure to consult with a mortgage advisor on your specific needs.
Washington County
Check out the NEW virtual tour so you can see the home from the comfort of your own home! Just click the unbranded tour just below the pictures. Charming Cape with barn on two acres with coveted views of the mountains and farm pasture surrounded by 170 acres of farmland for your pleasure. Imagine the history if this house could talk. Quaint Two Bedroom home situated on coveted East Warren Road has all the charm one could imaging stepping back in time with retro updates. The house was completely renovated in 2006. The bedrooms are on the second floor with the 1/2 bath. The large bathroom off the kitchen has a true turquoise clawfoot tub. The kitchen is so easy, open and fun to cook in with the gas stove and spectacular views to the field from the window at the sink. The multi level barn has a studio with loads of light and the foundation has been replaced. The rest of the barn is waiting for your special touch. †
Property Location
Property Details
| Sold Price $450,000 | Sold Date May 27th, 2021 | |
|---|---|---|
| List Price $465,000 | Total Rooms 5 | List Date Sep 3rd, 2020 |
| Cooperation Fee Unknown | Lot Size 2 Acres | Taxes $4,548 |
| MLS# 4826556 | Days on Market 1540 Days | Tax Year 2020 |
| Type House | Stories 2 | Road Frontage |
| Bedrooms 2 | Style Farmhouse, Cape | Water Frontage |
| Full Bathrooms 1 | Finished 1,407 Sqft | Construction No, Existing |
| 3/4 Bathrooms 0 | Above Grade 1,407 Sqft | Seasonal No |
| Half Bathrooms 1 | Below Grade 0 Sqft | Year Built 1900 |
| 1/4 Bathrooms 0 | Garage Size Car | County Washington |
| Interior FeaturesSoaking Tub, Laundry - 2nd Floor |
|---|
| Equipment & AppliancesRefrigerator, Range-Gas, Dishwasher, Washer, Dryer, Smoke Detector, CO Detector |
| Living Room 1st Floor | Kitchen 1st Floor | Dining Room 1st Floor |
|---|---|---|
| Bath - Full 1st Floor | Mudroom 1st Floor | Bedroom 2nd Floor |
| Bedroom 2nd Floor | Bath - 1/2 2nd Floor | Laundry Room 2nd Floor |
| Loft 2nd Floor |
| ConstructionWood Frame |
|---|
| BasementInterior, Unfinished |
| Exterior FeaturesBarn |
| Exterior Vinyl | Disability Features |
|---|---|
| Foundation Other | House Color White |
| Floors Vinyl, Wood | Building Certifications |
| Roof Metal | HERS Index |
| DirectionsFrom Bridge St in Waitsfield, follow East Warren Rd to house on right. Sign on the property. |
|---|
| Lot Description, Agricultural Prop, View, Mountain View, Level, Sloping, Landscaped, Country Setting |
| Garage & Parking , |
| Road Frontage | Water Access |
|---|---|
| Suitable Use | Water Type |
| Driveway Dirt, Crushed/Stone | Water Body |
| Flood Zone No | Zoning res |
| School District Washington West | Middle Harwood Union Middle/High |
|---|---|
| Elementary Warren Elementary School | High Harwood Union High School |
| Heat Fuel Gas-LP/Bottle | Excluded Exclusions will be disclosed with an offer. |
|---|---|
| Heating/Cool None, Other | Negotiable |
| Sewer Septic | Parcel Access ROW |
| Water Drilled Well | ROW for Other Parcel |
| Water Heater Other | Financing |
| Cable Co | Documents |
| Electric Circuit Breaker(s) | Tax ID 69021910369 |

† The remarks published on this webpage originate from Listed By Kendall McCausland of KW Vermont via the PrimeMLS IDX Program and do not represent the views and opinions of Coldwell Banker Hickok & Boardman. Coldwell Banker Hickok & Boardman cannot be held responsible for possible violations of copyright resulting from the posting of any data from the PrimeMLS IDX Program.

 Back to Search Results
Back to Search Results










