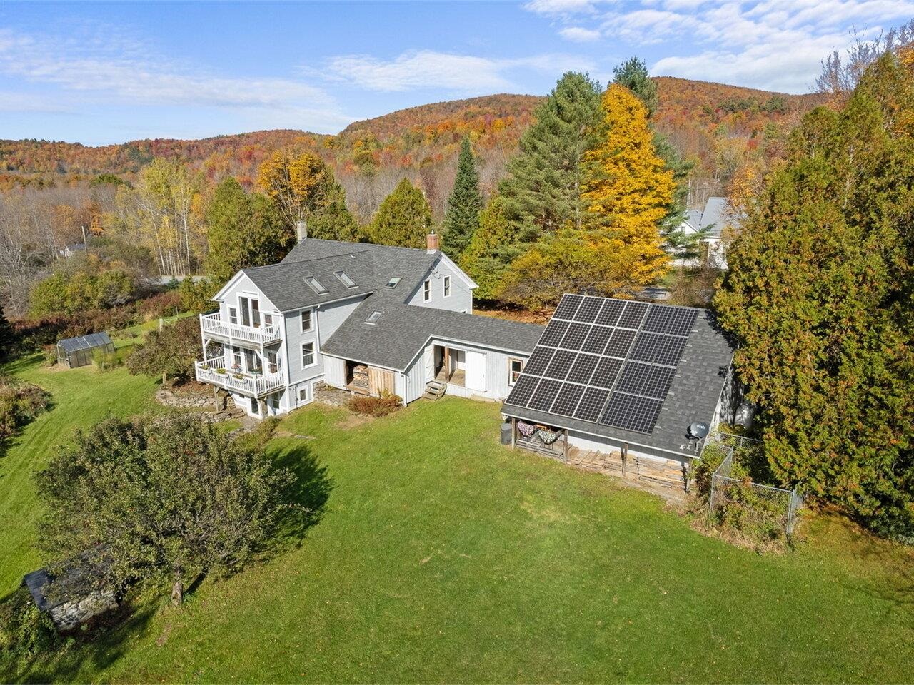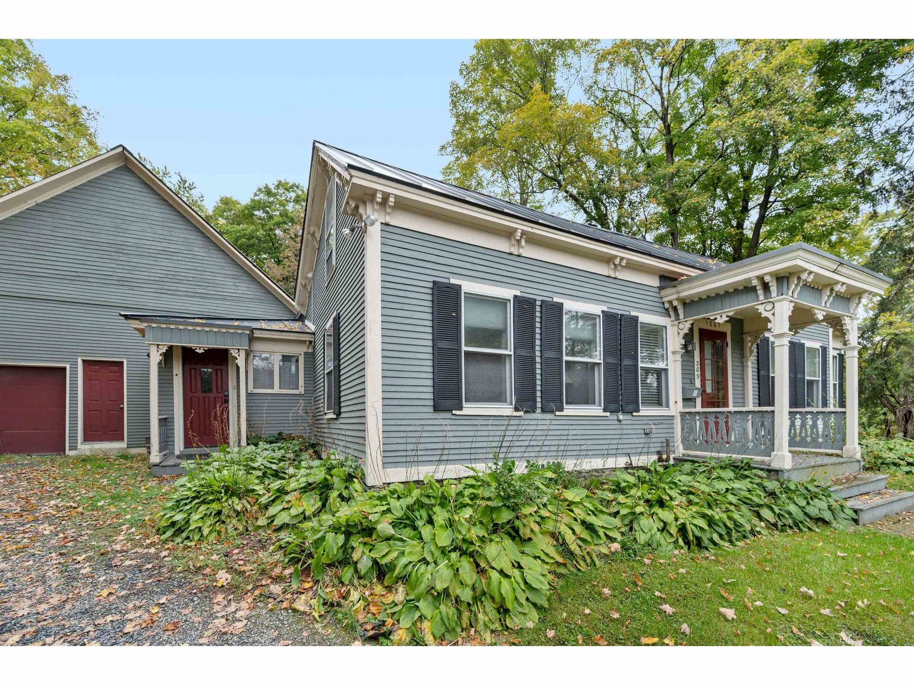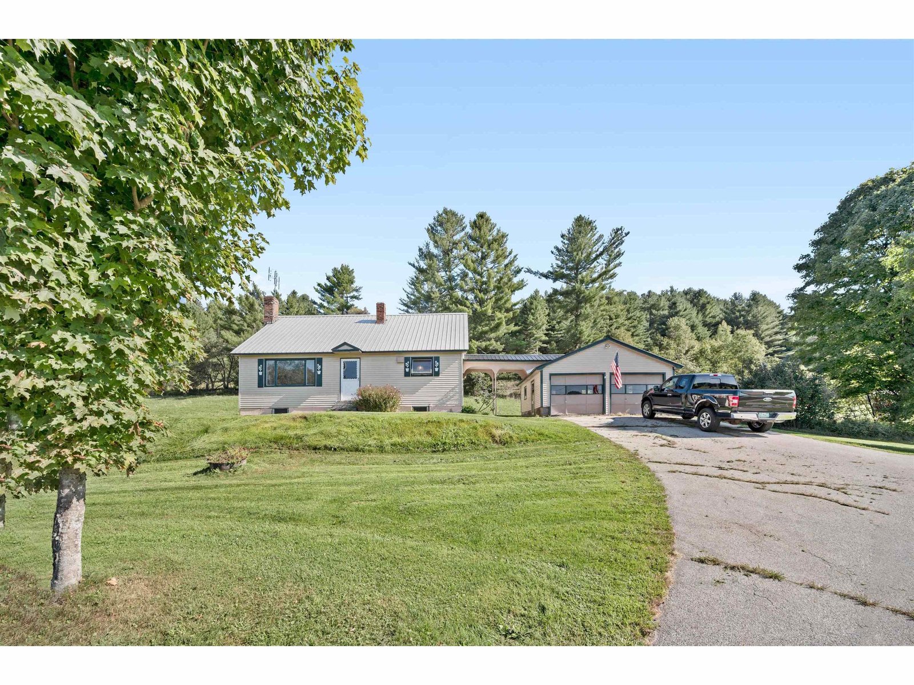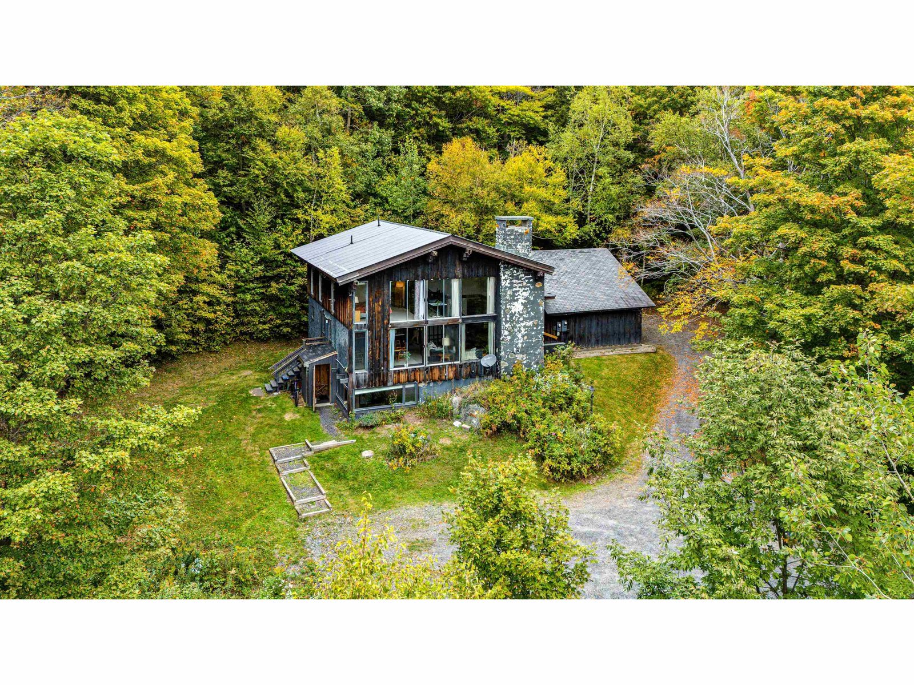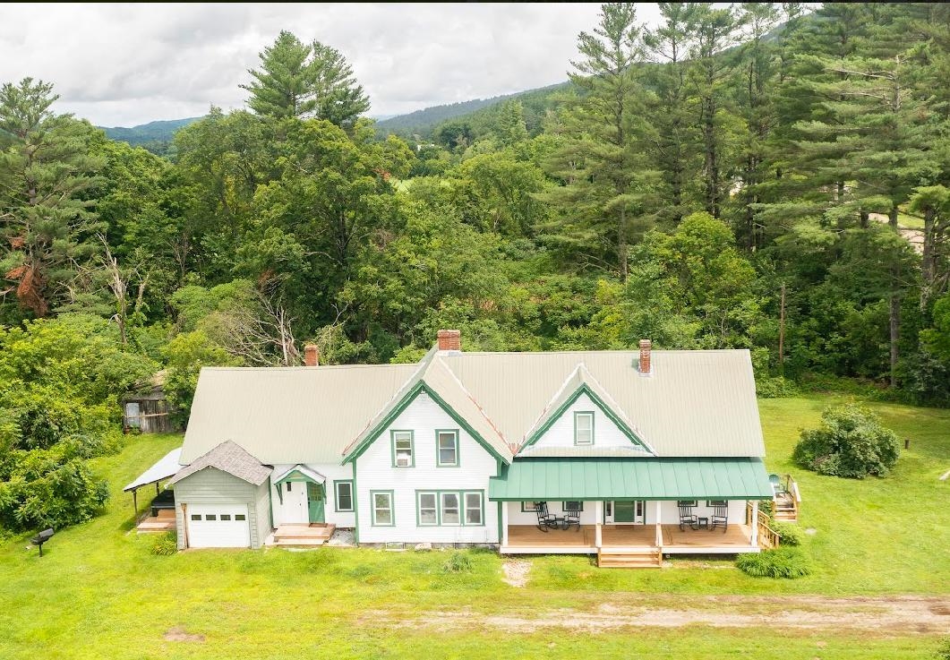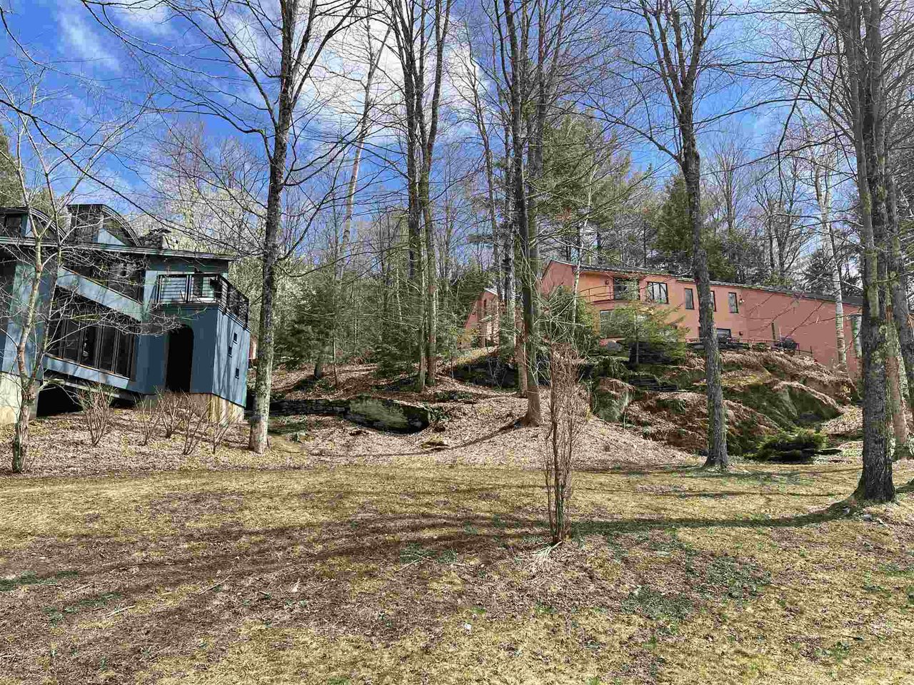Sold Status
$1,100,000 Sold Price
House Type
7 Beds
5 Baths
5,400 Sqft
Sold By Mad River Valley Real Estate
Similar Properties for Sale
Request a Showing or More Info

Call: 802-863-1500
Mortgage Provider
Mortgage Calculator
$
$ Taxes
$ Principal & Interest
$
This calculation is based on a rough estimate. Every person's situation is different. Be sure to consult with a mortgage advisor on your specific needs.
Washington County
Two magnificent contemporary homes that would be ideal for a family compound! Located on just over 35 acres bordering the Mad River and abutting the Green Mountain National Forest. An enchanting location with extensive established perennial gardens and stone tiered patios. Southwest exposure brings in the sunshine creating a dreamy atmosphere. Crackling fires in the fieldstone fireplaces, floor to ceiling bookcases, open beam cathedral ceilings, master bedroom with private sauna, gorgeous hardwood floors, and woodwork throughout add to the charm—a very private setting, located only minutes to the center of Warren and the Sugarbush Ski Area. Pink house boasts 4 bedrooms, 3 bathrooms, approximately 3,617 square feet. Blue house is charming and cozy with 3 bedrooms, 1 and 3/4 bathrooms. Approximately 1783 square feet, it has private Mad River frontage, a Fieldstone fireplace, balcony and open floor plan with many Southwest windows. Some of the interior photos are digitally staged. †
Property Location
Property Details
| Sold Price $1,100,000 | Sold Date Aug 25th, 2021 | |
|---|---|---|
| List Price $1,250,000 | Total Rooms 10 | List Date Feb 5th, 2021 |
| Cooperation Fee Unknown | Lot Size 35.5 Acres | Taxes $20,481 |
| MLS# 4846762 | Days on Market 1398 Days | Tax Year 2020 |
| Type House | Stories 2 | Road Frontage 500 |
| Bedrooms 7 | Style Contemporary | Water Frontage |
| Full Bathrooms 5 | Finished 5,400 Sqft | Construction No, Existing |
| 3/4 Bathrooms 0 | Above Grade 5,400 Sqft | Seasonal No |
| Half Bathrooms 0 | Below Grade 0 Sqft | Year Built 1972 |
| 1/4 Bathrooms 0 | Garage Size 2 Car | County Washington |
| Interior FeaturesDining Area, Fireplace - Wood, Fireplaces - 2, Kitchen/Dining, Living/Dining, Sauna, Walk-in Closet, Wet Bar, Laundry - 1st Floor |
|---|
| Equipment & AppliancesWasher, Cook Top-Electric, Refrigerator, Dishwasher, Wall Oven, Range-Electric, Dryer, Microwave, Smoke Detector, Security System |
| Primary Bedroom 20 x 18, 2nd Floor | Bedroom 12 x 11, 1st Floor | Bedroom 12 x 11, 1st Floor |
|---|---|---|
| Bedroom 12 x 12, 1st Floor | Living/Dining 29 x 19, 1st Floor | Kitchen 15 x 9, 1st Floor |
| Office/Study 14 x 13, 1st Floor | Loft 14 x 12, 2nd Floor | Library 23 x 20, 1st Floor |
| Foyer 18 x 9, 1st Floor |
| ConstructionWood Frame |
|---|
| BasementInterior, Slab, Concrete, Partial, Interior Stairs |
| Exterior FeaturesBalcony, Deck, Fence - Partial, Garden Space, Guest House, Outbuilding, Patio, Sauna |
| Exterior Wood | Disability Features 1st Floor Laundry |
|---|---|
| Foundation Concrete | House Color pink |
| Floors Carpet, Ceramic Tile, Hardwood, Tile, Tile, Wood | Building Certifications |
| Roof Standing Seam, Metal | HERS Index |
| DirectionsSouth on Route 100 next driveway immediately after Warren Falls Inn. |
|---|
| Lot DescriptionYes, Water View, Wooded, View, Country Setting, Water View, Wooded |
| Garage & Parking Detached, , Driveway, Garage, On-Site, Parking Spaces 5 - 10, Unpaved |
| Road Frontage 500 | Water Access |
|---|---|
| Suitable Use | Water Type River |
| Driveway Gravel | Water Body |
| Flood Zone No | Zoning rr |
| School District Warren School District | Middle |
|---|---|
| Elementary Warren Elementary School | High Harwood Union High School |
| Heat Fuel Gas-LP/Bottle | Excluded |
|---|---|
| Heating/Cool None, Multi Zone, Hot Air, Direct Vent | Negotiable |
| Sewer 1000 Gallon, Septic, Concrete, Septic | Parcel Access ROW |
| Water Purifier/Soft, Private, Drilled Well | ROW for Other Parcel |
| Water Heater Domestic | Financing |
| Cable Co | Documents Property Disclosure, Plot Plan, Deed |
| Electric Circuit Breaker(s), 200 Amp | Tax ID 69021912534 |

† The remarks published on this webpage originate from Listed By Cynthia Burns of BHHS Vermont Realty Group/Burlington via the PrimeMLS IDX Program and do not represent the views and opinions of Coldwell Banker Hickok & Boardman. Coldwell Banker Hickok & Boardman cannot be held responsible for possible violations of copyright resulting from the posting of any data from the PrimeMLS IDX Program.

 Back to Search Results
Back to Search Results