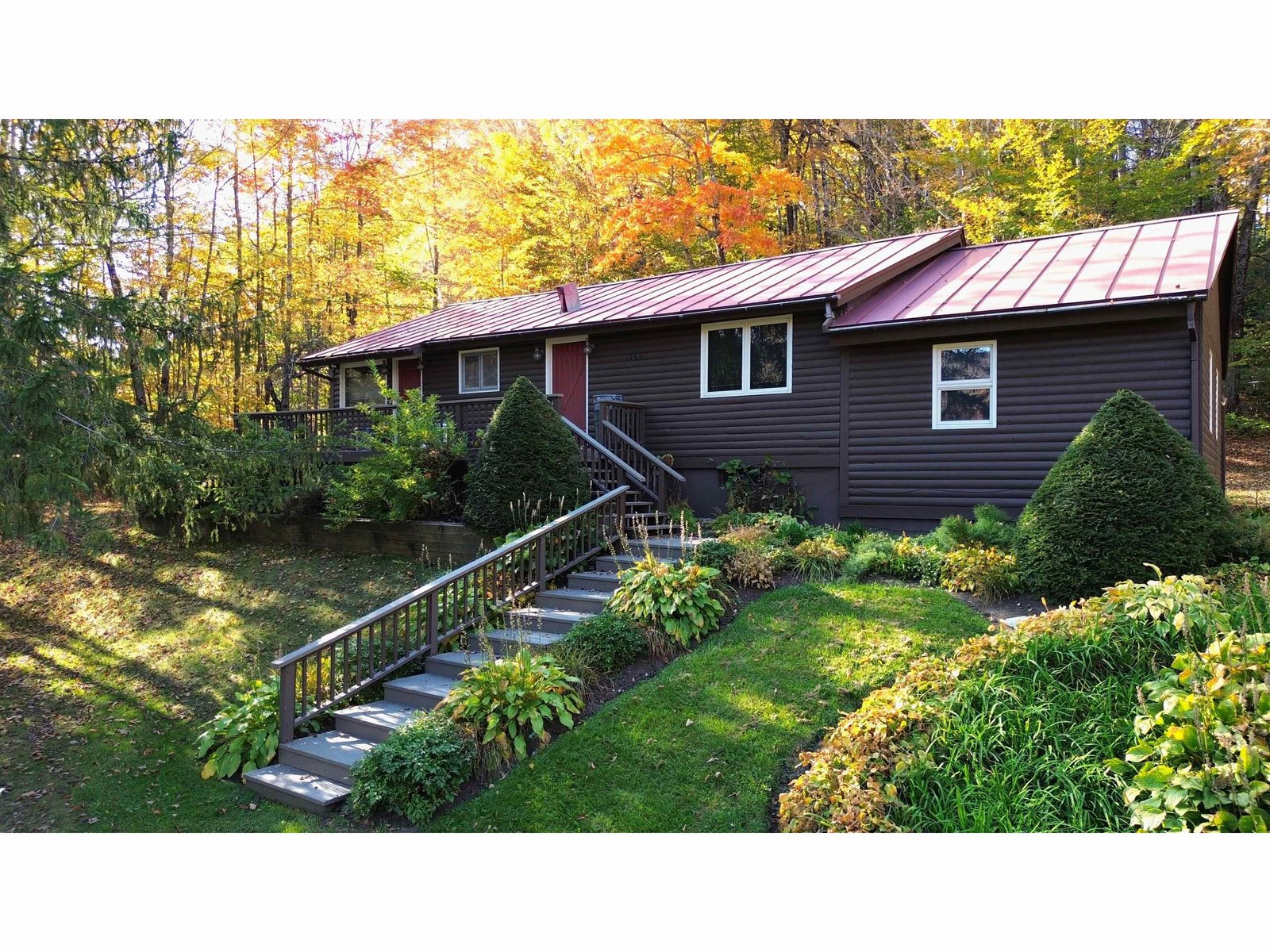Sold Status
$315,000 Sold Price
House Type
3 Beds
2 Baths
1,780 Sqft
Sold By
Similar Properties for Sale
Request a Showing or More Info

Call: 802-863-1500
Mortgage Provider
Mortgage Calculator
$
$ Taxes
$ Principal & Interest
$
This calculation is based on a rough estimate. Every person's situation is different. Be sure to consult with a mortgage advisor on your specific needs.
Washington County
Private location,pristine condition.Large deck,views, near airport and cross country. The owners have just finished the home so it is basically new. Washer has a seperate gray water tank. Anderson Low E glass, Super insulated. Shared Rd expenses about $500-600/yr plow and regrade/gravel about $600 every few years as needed. †
Property Location
Property Details
| Sold Price $315,000 | Sold Date Dec 7th, 2007 | |
|---|---|---|
| List Price $329,000 | Total Rooms 8 | List Date Jun 29th, 2007 |
| Cooperation Fee Unknown | Lot Size 3.4 Acres | Taxes $3,300 |
| MLS# 2664246 | Days on Market 6355 Days | Tax Year 2006 |
| Type House | Stories 3 | Road Frontage |
| Bedrooms 3 | Style Saltbox, Walkout Lower Level, Contemporary | Water Frontage |
| Full Bathrooms 1 | Finished 1,780 Sqft | Construction , Existing |
| 3/4 Bathrooms 1 | Above Grade 1,780 Sqft | Seasonal No |
| Half Bathrooms 0 | Below Grade 0 Sqft | Year Built 2002 |
| 1/4 Bathrooms | Garage Size 0 Car | County Washington |
| Interior FeaturesSkylight, Ceiling Fan, Primary BR with BA, Dining Area, 1st Floor Laundry, Furnished, Laundry Hook-ups, Cathedral Ceilings |
|---|
| Equipment & AppliancesRefrigerator, Microwave, Dishwasher, Range-Electric, CO Detector, Smoke Detector |
| Kitchen 8 X 10.5, 1st Floor | Dining Room 9 X 12, 1st Floor | Living Room 15.5 X 14, 1st Floor |
|---|---|---|
| Mudroom | Loft | Primary Bedroom 10 X 11.5, 1st Floor |
| Bedroom 10 X 10, 2nd Floor | Bedroom 10 X 11, Basement | Den 12 X 13, 2nd Floor |
| Other 10 X 12, Basement | Other 10 X 10, Basement | Bath - Full 1st Floor |
| Bath - 3/4 2nd Floor |
| ConstructionWood Frame |
|---|
| BasementWalkout, Full, Daylight, Slab, Finished |
| Exterior FeaturesDeck |
| Exterior T-111, Clapboard | Disability Features |
|---|---|
| Foundation Concrete | House Color grey/brn |
| Floors | Building Certifications |
| Roof Shingle-Other | HERS Index |
| DirectionsFrom E Warren/ Roxbury Rd 4 corners take airport rd Go about 1/2 mile and take right on Woods Road South. Abt .4 miles 6th house on right. |
|---|
| Lot Description, Level, Deed Restricted, Subdivision, Sloping |
| Garage & Parking |
| Road Frontage | Water Access |
|---|---|
| Suitable Use | Water Type |
| Driveway Dirt, Gravel | Water Body |
| Flood Zone Unknown | Zoning R |
| School District Washington West | Middle |
|---|---|
| Elementary Warren Village School | High Harwood Union High School |
| Heat Fuel Gas-LP/Bottle | Excluded MstrBR Drsr, LR AntiqueChest, Artwork, Oak Stooletc. |
|---|---|
| Heating/Cool Multi Zone, Baseboard, Hot Air, Multi Zone | Negotiable |
| Sewer 1000 Gallon, Private, Septic, Leach Field, Grey Water, Concrete | Parcel Access ROW |
| Water Drilled Well, Private | ROW for Other Parcel |
| Water Heater Gas-Natural | Financing |
| Cable Co | Documents |
| Electric 200 Amp | Tax ID |

† The remarks published on this webpage originate from Listed By of Sugarbush Real Estate via the PrimeMLS IDX Program and do not represent the views and opinions of Coldwell Banker Hickok & Boardman. Coldwell Banker Hickok & Boardman cannot be held responsible for possible violations of copyright resulting from the posting of any data from the PrimeMLS IDX Program.

 Back to Search Results
Back to Search Results







