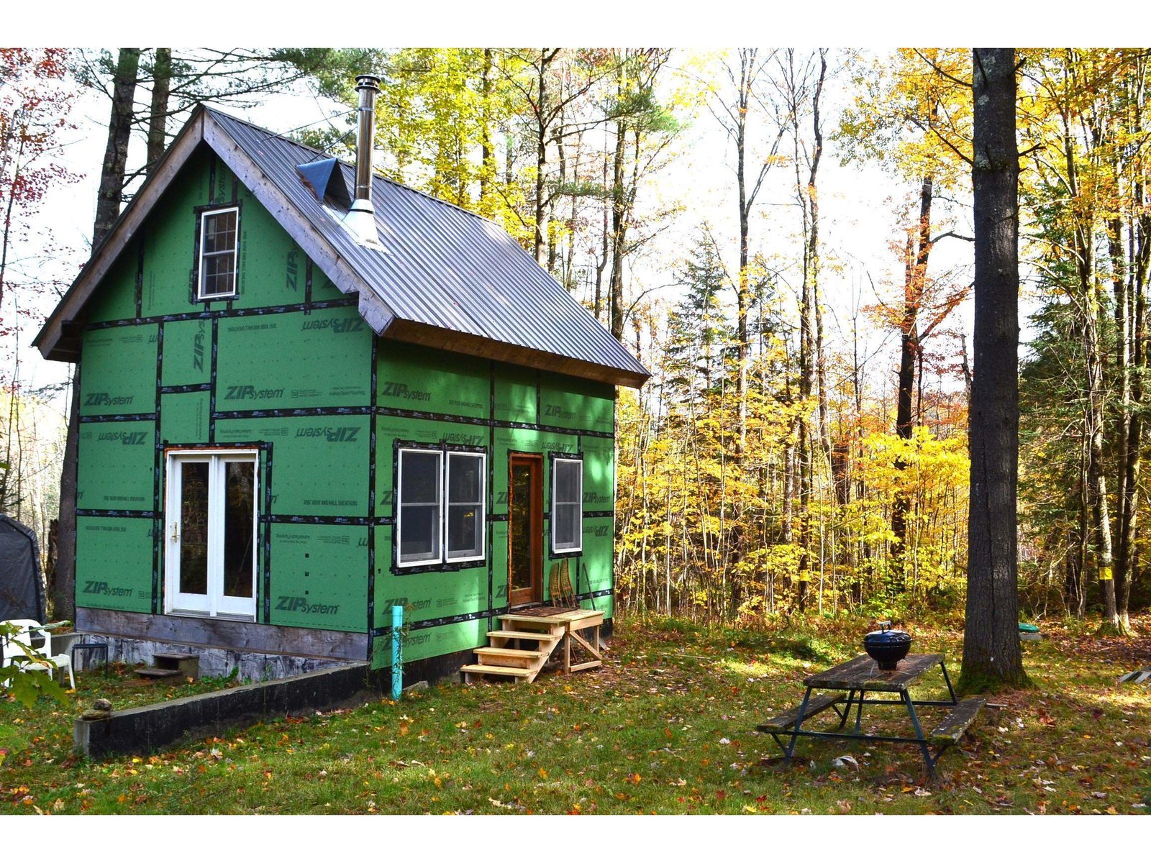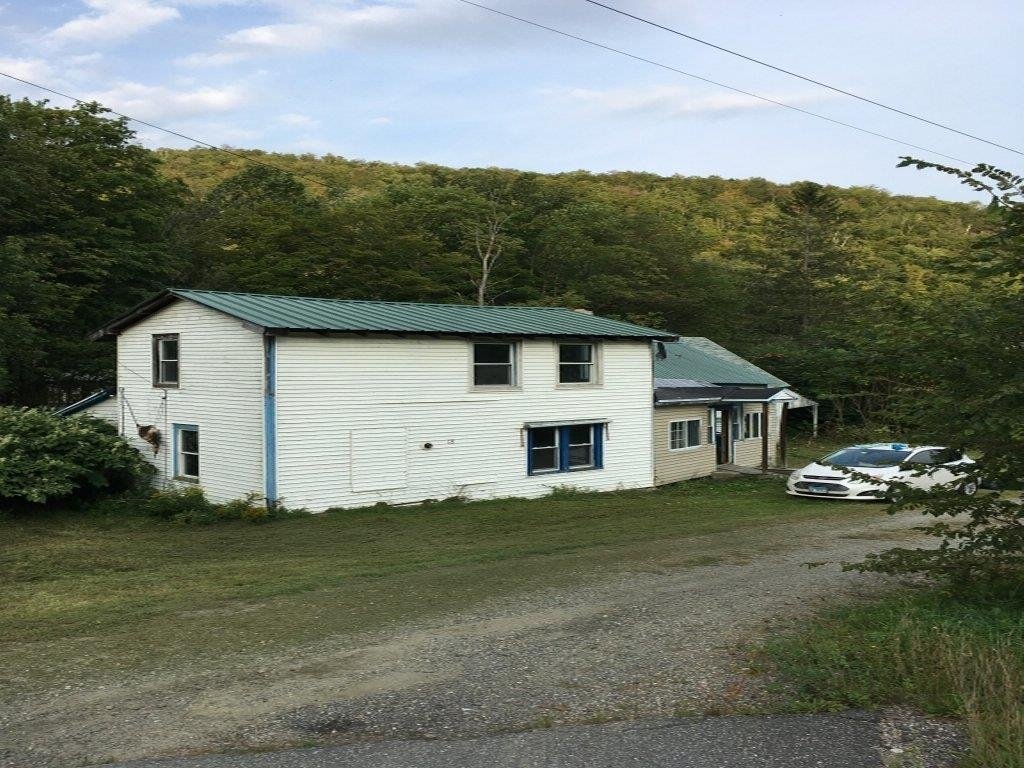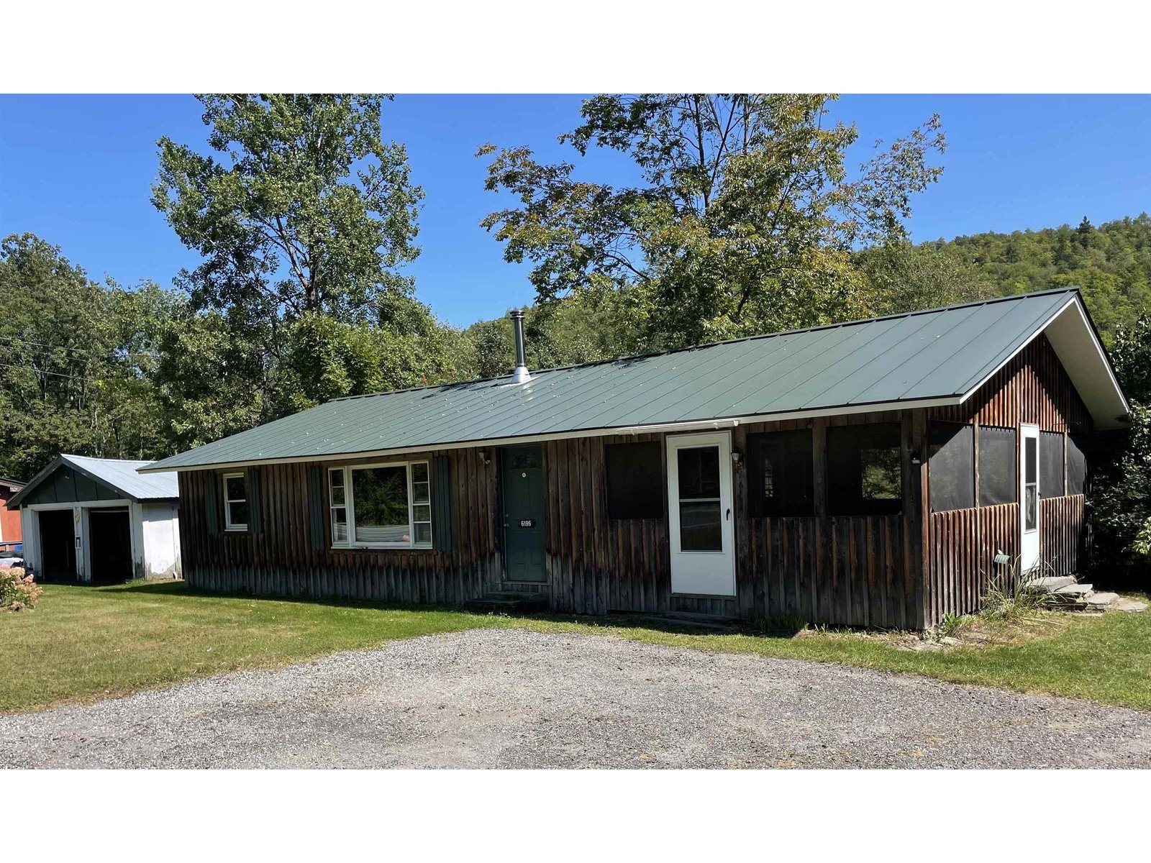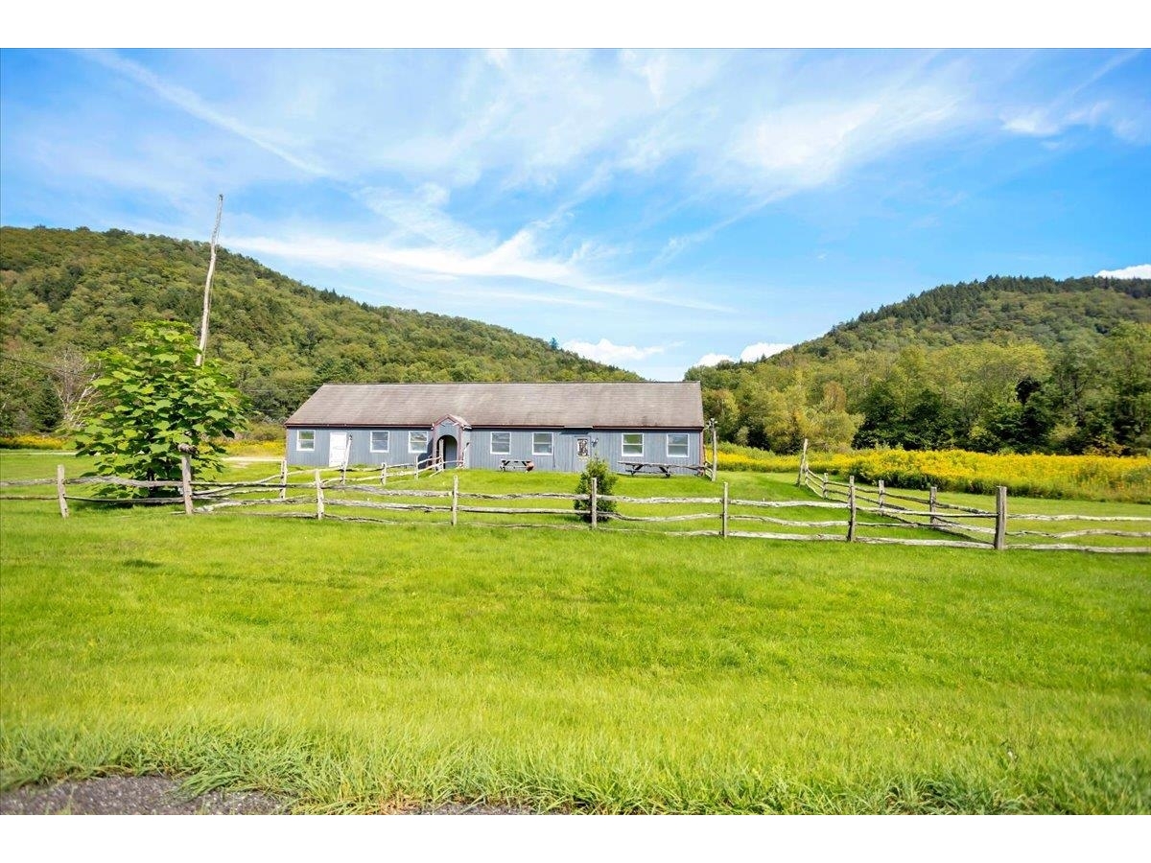Sold Status
$155,000 Sold Price
House Type
2 Beds
1 Baths
940 Sqft
Sold By
Similar Properties for Sale
Request a Showing or More Info

Call: 802-863-1500
Mortgage Provider
Mortgage Calculator
$
$ Taxes
$ Principal & Interest
$
This calculation is based on a rough estimate. Every person's situation is different. Be sure to consult with a mortgage advisor on your specific needs.
Washington County
Spectacular ledge outcropping amphitheater outback, this dynamic twin level home is half a mile from legendary Warren Falls, ten minutes from Sugarbush's moguls and lifts and half an hour from Killington. Whether you're after winter or summer adventure, here's a manageable sized crib with a wood stove hook-up and lots of windows. 3.2 dramatic acres, dazzling winter ice formations falling from the ledge outcroppings, and tucked secretly just off of Route 100. Living room door onto back deck for bar-b-ques. Your first home or a great ski/snowboard satellite. Star power for a song. Repainted summer 2013. †
Property Location
Property Details
| Sold Price $155,000 | Sold Date Jun 26th, 2015 | |
|---|---|---|
| List Price $168,000 | Total Rooms 4 | List Date Nov 13th, 2012 |
| Cooperation Fee Unknown | Lot Size 3.2 Acres | Taxes $3,263 |
| MLS# 4197331 | Days on Market 4391 Days | Tax Year 2012 |
| Type House | Stories 2 | Road Frontage 487 |
| Bedrooms 2 | Style Contemporary | Water Frontage |
| Full Bathrooms 1 | Finished 940 Sqft | Construction Existing |
| 3/4 Bathrooms 0 | Above Grade 940 Sqft | Seasonal No |
| Half Bathrooms 0 | Below Grade 0 Sqft | Year Built 1974 |
| 1/4 Bathrooms 0 | Garage Size 0 Car | County Washington |
| Interior FeaturesKitchen, Living Room, 1st Floor Laundry, Wood Stove, 1 Stove, DSL |
|---|
| Equipment & AppliancesRefrigerator, Range-Electric, Smoke Detector, Wood Stove |
| Primary Bedroom 8.6 x 10 1st Floor | 2nd Bedroom 9.3 x 9.6 1st Floor | Living Room 13 x 17.4 |
|---|---|---|
| Kitchen 8.10 x 10.2 | Dining Room 6.3 x 8.10 2nd Floor | Utility Room 3.4 x 12 1st Floor |
| Full Bath 1st Floor |
| ConstructionWood Frame |
|---|
| BasementNone |
| Exterior FeaturesShed, Deck |
| Exterior Wood, Vertical, Board and Batten | Disability Features |
|---|---|
| Foundation Block, Post/Piers, Concrete | House Color |
| Floors Softwood | Building Certifications |
| Roof Shingle-Asphalt | HERS Index |
| Directions4455 is 1.5 miles south of the intersection of Warren Village's South Main Street and Route 100 and half a mile south of the Warren Falls parking area. Driveway is on east side of Route 100. |
|---|
| Lot DescriptionWooded Setting, Wooded |
| Garage & Parking 2 Parking Spaces, Driveway |
| Road Frontage 487 | Water Access |
|---|---|
| Suitable Use | Water Type |
| Driveway Dirt, Gravel | Water Body |
| Flood Zone Unknown | Zoning Rural Resid |
| School District Washington West | Middle Harwood Union Middle/High |
|---|---|
| Elementary Warren Elementary School | High Harwood Union High School |
| Heat Fuel Electric, Wood | Excluded |
|---|---|
| Heating/Cool Stove | Negotiable |
| Sewer 1000 Gallon, Septic, Leach Field | Parcel Access ROW |
| Water Shared, Drilled Well | ROW for Other Parcel |
| Water Heater Electric | Financing |
| Cable Co Waits Cabl | Documents Deed, Property Disclosure, Driveway Permit |
| Electric 100 Amp, Circuit Breaker(s) | Tax ID 690219100 |

† The remarks published on this webpage originate from Listed By Clayton-Paul Cormier of Maple Sweet Real Estate via the PrimeMLS IDX Program and do not represent the views and opinions of Coldwell Banker Hickok & Boardman. Coldwell Banker Hickok & Boardman cannot be held responsible for possible violations of copyright resulting from the posting of any data from the PrimeMLS IDX Program.

 Back to Search Results
Back to Search Results










