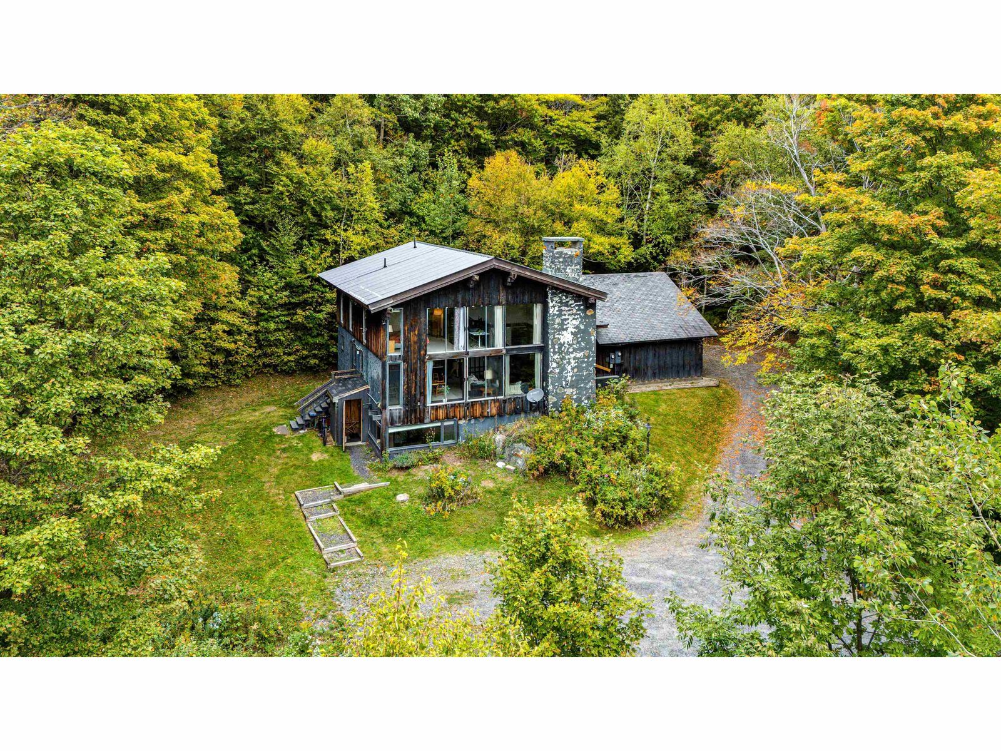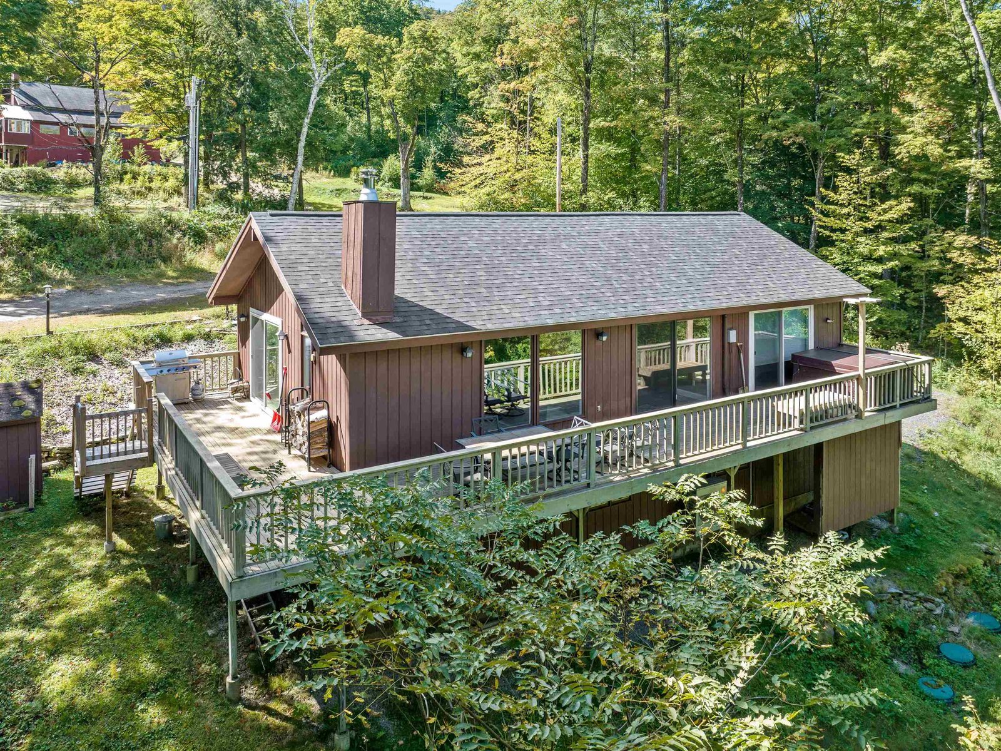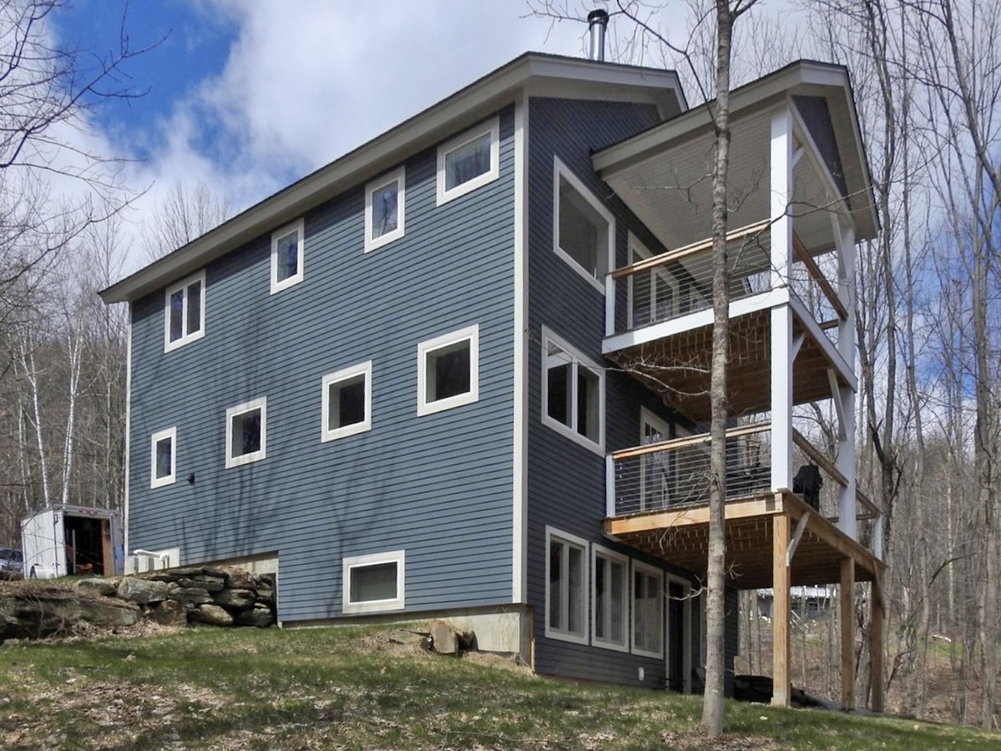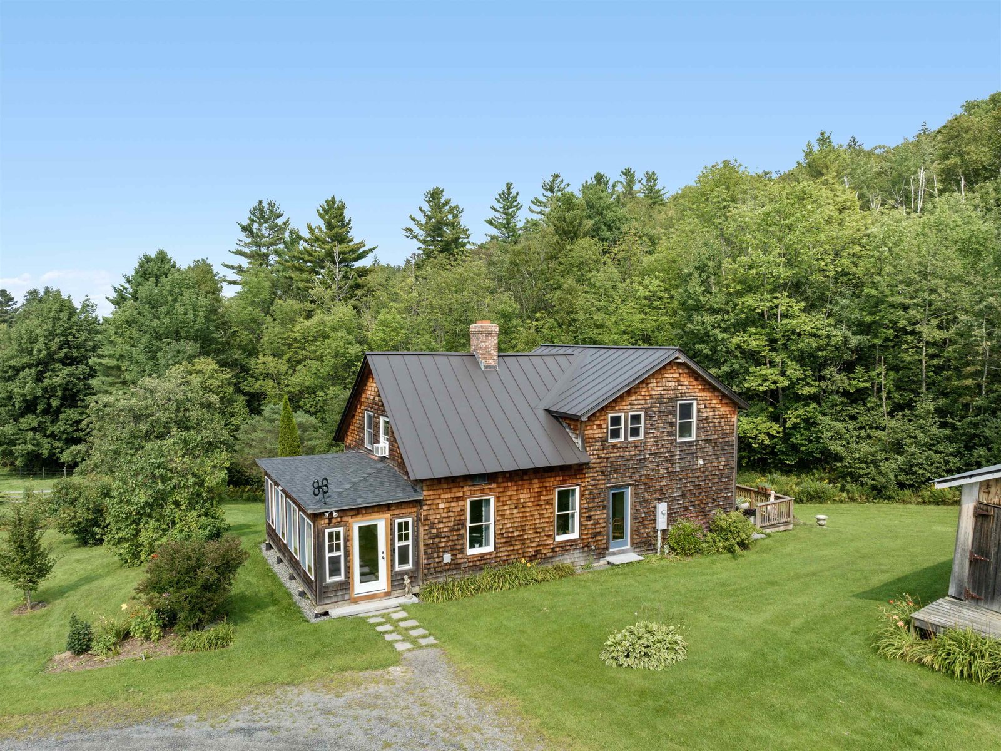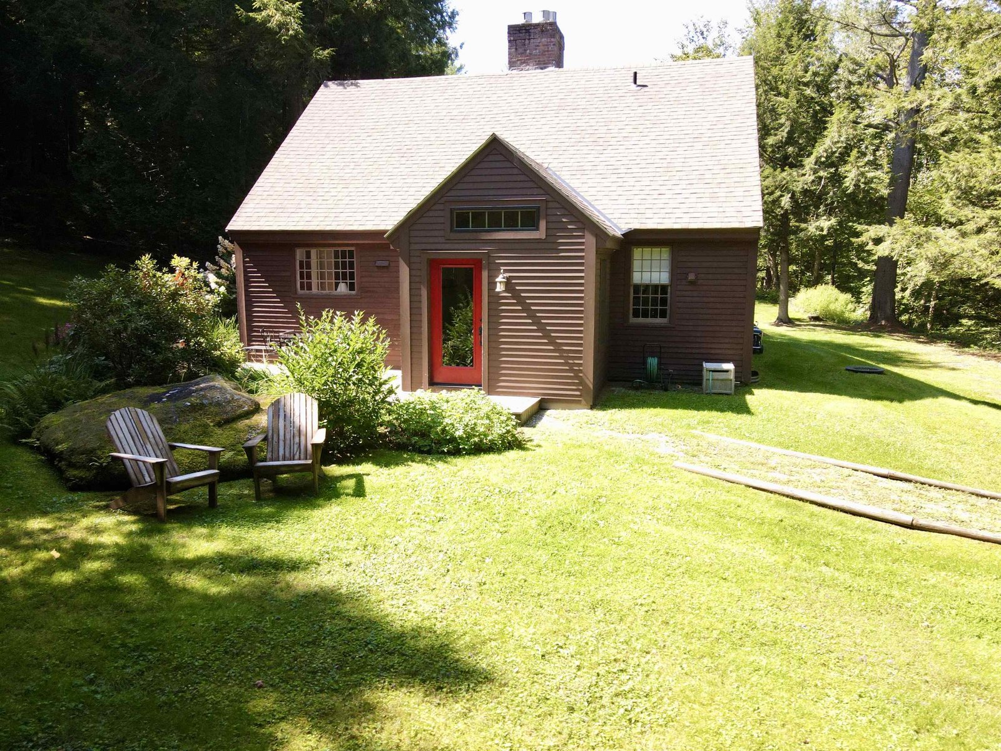Sold Status
$902,050 Sold Price
House Type
3 Beds
3 Baths
3,027 Sqft
Sold By Bradley Brook Real Estate
Similar Properties for Sale
Request a Showing or More Info

Call: 802-863-1500
Mortgage Provider
Mortgage Calculator
$
$ Taxes
$ Principal & Interest
$
This calculation is based on a rough estimate. Every person's situation is different. Be sure to consult with a mortgage advisor on your specific needs.
Washington County
This is a fabulous custom built contemporary home that is situated in one of the most desirable sections of East Warren. Built in 1988 and meticulously maintained, the house boasts a wonderful open floor plan with a 25 foot window wall that looks out over manicured gardens, beautiful stonescapes, preserved meadowlands, the old Polo Field, the Morgan Horse Farm and the stunning mountains on the East Ridge. Access Ole’s cross country ski trails from your front door or, in summer, sit on the deck and watch the loop de loops of the graceful glider and aerobatic planes from the nearby Warren Airport. Minutes from Blueberry Lake for more summer and winter fun, Sugarbush and Mad River Glen Skiing and the lovely Warren Village, home of The Pitcher Inn and the “almost world famous” Warren Store. Approximately 3000 SF of living space includes 3 bedrooms, 2 1/2 baths, with an additional open loft suitable for office/study. The main floor encompasses a light and airy open-concept living room, dining room and kitchen, as well as the mandatory Vermont mudroom entry. An attached 2 car garage as well as a separate barn/garage accommodates cars and other toys or equipment. This is an exceptional 4-season Vermont property awaiting new owners to put down roots right here in the heart of the beautiful Mad River Valley! Showings begin Thursday, June 24th. †
Property Location
Property Details
| Sold Price $902,050 | Sold Date Sep 2nd, 2021 | |
|---|---|---|
| List Price $895,000 | Total Rooms 8 | List Date Jun 22nd, 2021 |
| Cooperation Fee Unknown | Lot Size 7.6 Acres | Taxes $10,865 |
| MLS# 4867949 | Days on Market 1248 Days | Tax Year 2020 |
| Type House | Stories 2 1/2 | Road Frontage 1 |
| Bedrooms 3 | Style Contemporary | Water Frontage |
| Full Bathrooms 2 | Finished 3,027 Sqft | Construction No, Existing |
| 3/4 Bathrooms 0 | Above Grade 2,685 Sqft | Seasonal No |
| Half Bathrooms 1 | Below Grade 342 Sqft | Year Built 1988 |
| 1/4 Bathrooms 0 | Garage Size 2 Car | County Washington |
| Interior FeaturesCathedral Ceiling, Cedar Closet, Ceiling Fan, Fireplace - Wood, Living/Dining, Primary BR w/ BA, Natural Light, Natural Woodwork, Walk-in Closet, Walk-in Pantry, Whirlpool Tub, Laundry - Basement |
|---|
| Equipment & AppliancesCompactor, Cook Top-Electric, Disposal, Down-draft Cooktop, Dryer, Trash Compactor, Freezer, Microwave, Trash Compactor, Washer - Energy Star, Air Conditioner, Intercom, Stove-Wood |
| Living Room 2nd Floor | Dining Room 2nd Floor | Kitchen 2nd Floor |
|---|---|---|
| Mudroom 2nd Floor | Bath - 1/2 2nd Floor | Bedroom 1st Floor |
| Bath - Full 1st Floor | Bedroom 1st Floor | Workshop 1st Floor |
| Utility Room 1st Floor | Laundry Room 1st Floor | Loft 3rd Floor |
| Primary Suite 3rd Floor | Bath - Full 3rd Floor | Office/Study 3rd Floor |
| ConstructionWood Frame |
|---|
| BasementWalkout, Climate Controlled, Concrete, Daylight, Finished, Full, Insulated, Walkout, Interior Access, Exterior Access |
| Exterior FeaturesDeck, Garden Space, Outbuilding, Shed |
| Exterior Wood | Disability Features |
|---|---|
| Foundation Poured Concrete | House Color blue |
| Floors Hardwood, Carpet, Ceramic Tile | Building Certifications |
| Roof Shingle-Architectural | HERS Index |
| DirectionsFrom the Warren Village, head east on Brook Road. Follow Brook to Dump Road. Bear left at Dump Road and continue 1.2 miles to Woods Road South. Left onto Woods Road South. Proceed .5 miles to driveway. |
|---|
| Lot Description, Ski Trailside, View, Secluded, Wooded, Trail/Near Trail, Mountain View, Country Setting, Landscaped, Wooded, Privately Maintained |
| Garage & Parking Attached, |
| Road Frontage 1 | Water Access |
|---|---|
| Suitable Use | Water Type |
| Driveway Gravel | Water Body |
| Flood Zone No | Zoning rural residential |
| School District Washington West | Middle Harwood Union Middle/High |
|---|---|
| Elementary Warren Elementary School | High Harwood Union High School |
| Heat Fuel Wood, Gas-LP/Bottle | Excluded Master Bedroom Furniture, artwork, personal belongings and miscellaneous items. Full list of exclusions to be provided. |
|---|---|
| Heating/Cool Central Air, Hot Air, Baseboard | Negotiable |
| Sewer 1000 Gallon, Concrete | Parcel Access ROW |
| Water Purifier/Soft, Drilled Well, Private, Purifier/Soft | ROW for Other Parcel |
| Water Heater Domestic, Owned, Off Boiler | Financing |
| Cable Co Waitsfield Telecom | Documents Survey, Deed |
| Electric Circuit Breaker(s), 200 Amp | Tax ID 690-219-1993 |

† The remarks published on this webpage originate from Listed By Jane Austin of KW Vermont via the PrimeMLS IDX Program and do not represent the views and opinions of Coldwell Banker Hickok & Boardman. Coldwell Banker Hickok & Boardman cannot be held responsible for possible violations of copyright resulting from the posting of any data from the PrimeMLS IDX Program.

 Back to Search Results
Back to Search Results