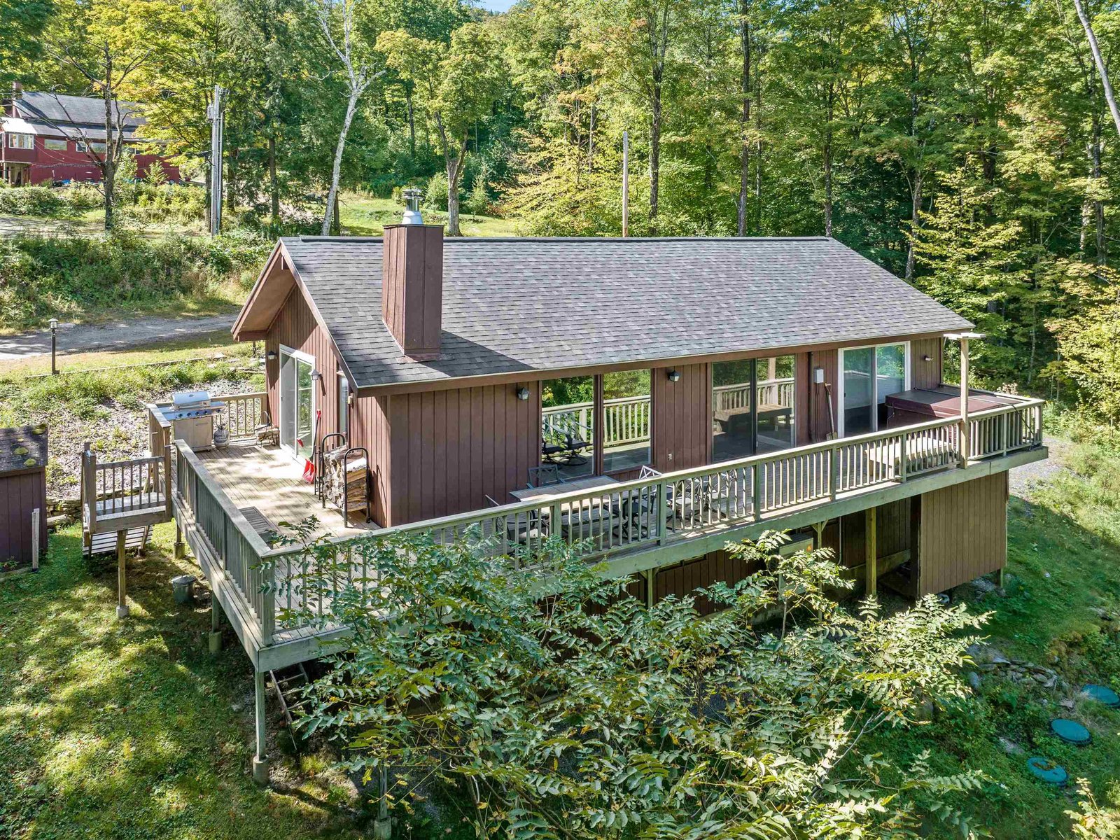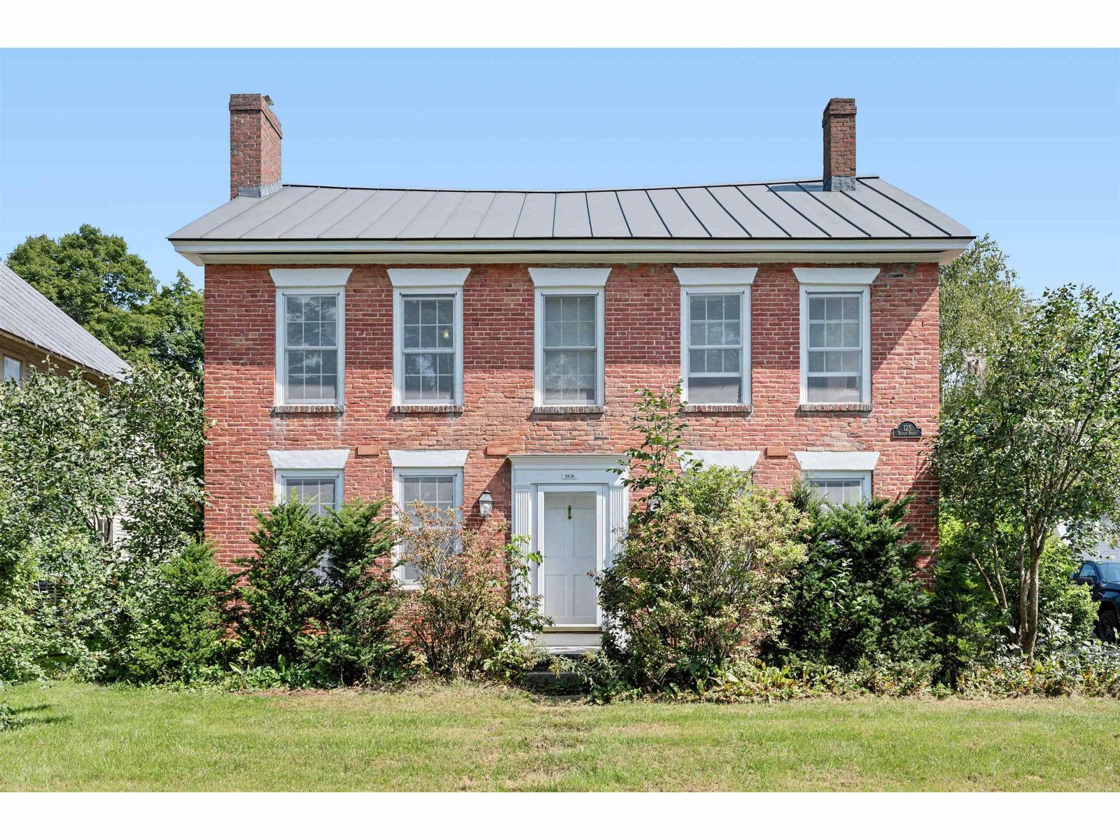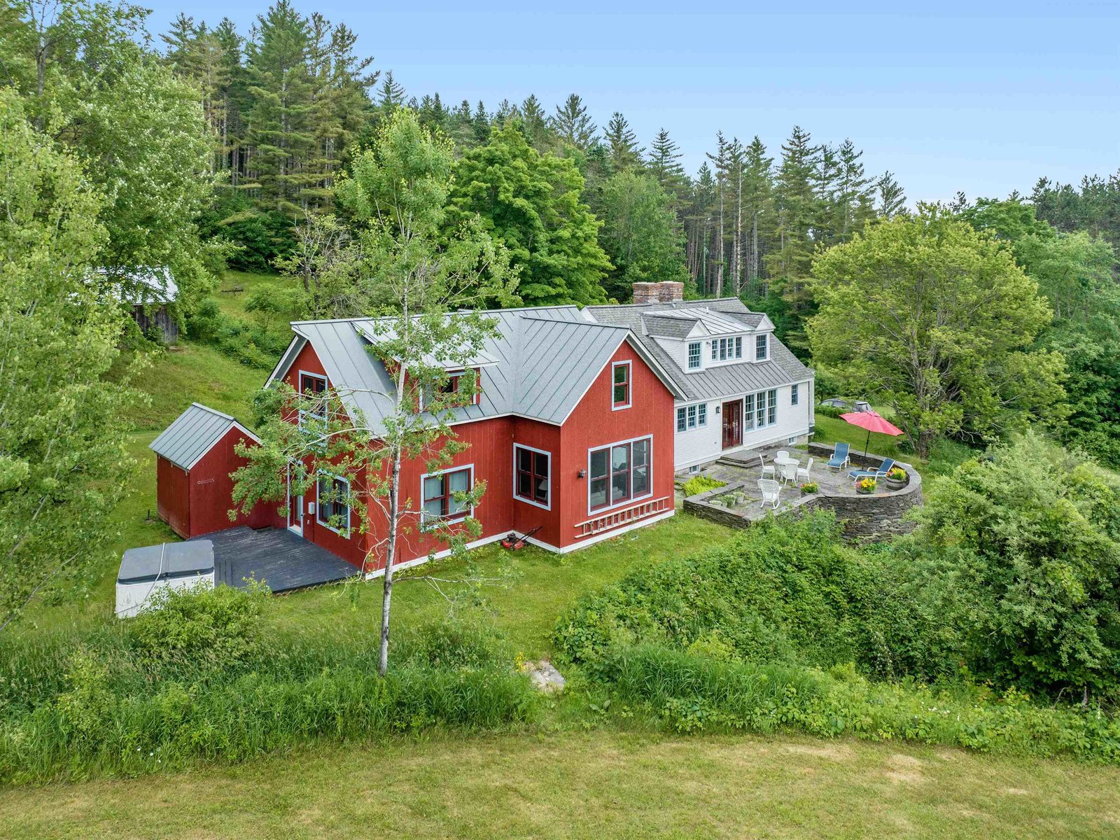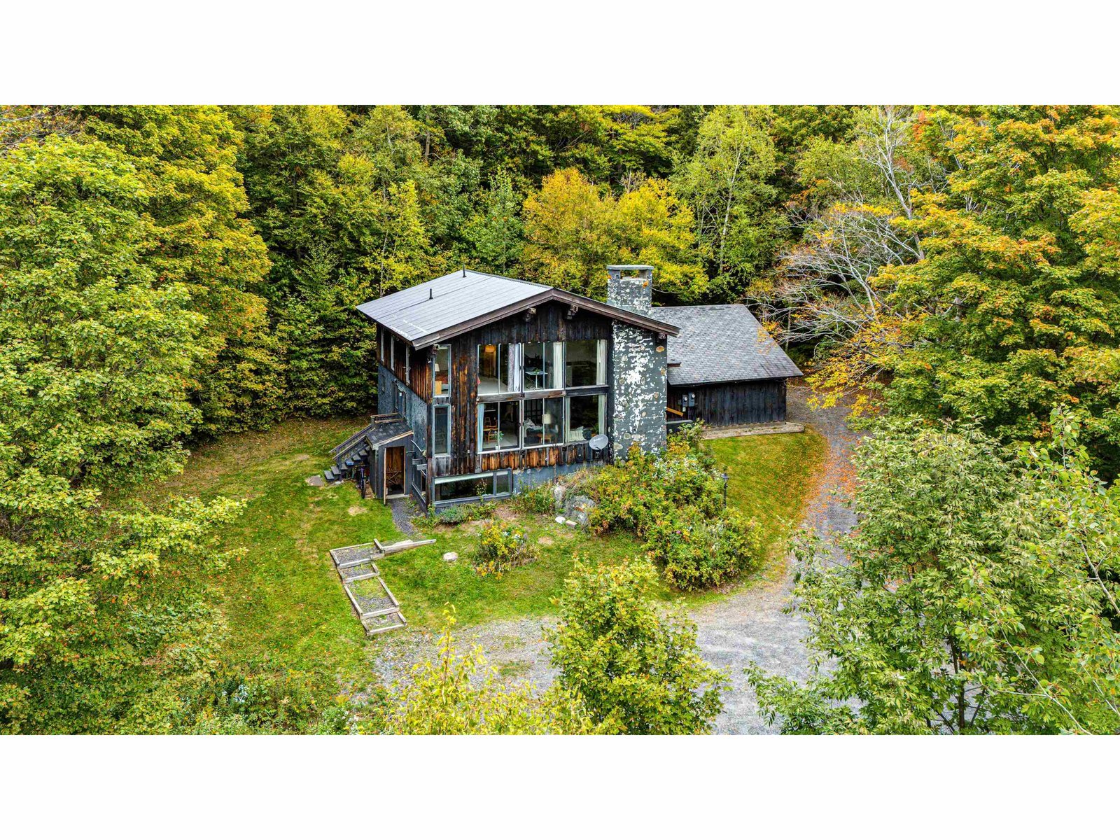Sold Status
$1,200,000 Sold Price
House Type
4 Beds
4 Baths
3,282 Sqft
Sold By KW Vermont- Mad River Valley
Similar Properties for Sale
Request a Showing or More Info

Call: 802-863-1500
Mortgage Provider
Mortgage Calculator
$
$ Taxes
$ Principal & Interest
$
This calculation is based on a rough estimate. Every person's situation is different. Be sure to consult with a mortgage advisor on your specific needs.
Washington County
There is not a better view in the Mad River Valley! This traditional farmhouse/colonial style home sits on 10 acres and just about hangs over the Valley itself. Gorgeous southern and western exposure provides magnificent sunsets, views of all three mountain resorts, and the best seats for Sugarbush fireworks, air shows and soaring from the Warren Airport. Manicured lawns and gardens on the upper tier with a combination of meadow and woodlands on the 6-7 acres below. Access to the privately owned 60 Acre Roxbury Woods provides beautifully maintained walking paths and trails for members. The house has been designed to take full advantage of the views. Rooftop solar panels and a Tesla battery pack catch the abundant solar rays. Lovingly maintained by the same owners over the past 25 years. All systems and structure in pristine condition. Click on the links for photos and a 3D Tour! †
Property Location
Property Details
| Sold Price $1,200,000 | Sold Date Nov 23rd, 2020 | |
|---|---|---|
| List Price $1,200,000 | Total Rooms 9 | List Date Jul 28th, 2020 |
| Cooperation Fee Unknown | Lot Size 10 Acres | Taxes $12,373 |
| MLS# 4819441 | Days on Market 1577 Days | Tax Year 2019 |
| Type House | Stories 2 | Road Frontage |
| Bedrooms 4 | Style Farmhouse, Colonial | Water Frontage |
| Full Bathrooms 3 | Finished 3,282 Sqft | Construction No, Existing |
| 3/4 Bathrooms 0 | Above Grade 3,282 Sqft | Seasonal No |
| Half Bathrooms 1 | Below Grade 0 Sqft | Year Built 1988 |
| 1/4 Bathrooms 0 | Garage Size 2 Car | County Washington |
| Interior FeaturesAttic, Fireplace - Wood, Kitchen/Dining, Primary BR w/ BA, Natural Light, Natural Woodwork, Storage - Indoor, Walk-in Closet, Laundry - 1st Floor |
|---|
| Equipment & AppliancesWasher, Cook Top-Gas, Dishwasher, Double Oven, Refrigerator, Exhaust Hood, Freezer, Microwave, Range-Gas, Washer, Dryer - Gas, CO Detector, Satellite Dish, Smoke Detectr-Batt Powrd, Generator - Standby |
| Living Room 1st Floor | Den 1st Floor | Dining Room 1st Floor |
|---|---|---|
| Kitchen - Eat-in 1st Floor | Bath - 1/2 1st Floor | Sunroom 1st Floor |
| Laundry Room 1st Floor | Mudroom 1st Floor | Bedroom 2nd Floor |
| Bedroom 2nd Floor | Bath - Full 2nd Floor | Primary Bedroom 2nd Floor |
| Bath - Full 2nd Floor | Primary Suite 2nd Floor | Exercise Room 2nd Floor |
| ConstructionWood Frame |
|---|
| BasementInterior, Sump Pump, Unfinished, Concrete, Storage Space, Interior Stairs, Full, Unfinished |
| Exterior FeaturesBalcony, Deck, Garden Space, Natural Shade, Porch - Covered, Porch - Screened, Shed |
| Exterior Clapboard | Disability Features |
|---|---|
| Foundation Poured Concrete | House Color Yellow |
| Floors Hardwood, Carpet, Ceramic Tile | Building Certifications |
| Roof Standing Seam | HERS Index |
| DirectionsFrom the Corner of East Warren Road and the Roxbury Gap Road, head up Roxbury Gap Road (towards Roxbury) for 1.2 miles. Turn left onto Burnt Mountain Road and proceed .4 miles, bearing left at both forks. House will be on the left. |
|---|
| Lot DescriptionNo, Secluded, View, Mountain View, Wooded, Walking Trails, Sloping, Country Setting, Level, Landscaped, Fields, Pasture, Horse Prop, Wooded, Privately Maintained |
| Garage & Parking Attached, , Driveway, Garage |
| Road Frontage | Water Access |
|---|---|
| Suitable Use | Water Type |
| Driveway Gravel, Crushed/Stone | Water Body |
| Flood Zone No | Zoning Residential |
| School District Washington West | Middle Harwood Union Middle/High |
|---|---|
| Elementary Warren Elementary School | High Harwood Union High School |
| Heat Fuel Solar, Oil | Excluded Furnishings and artwork |
|---|---|
| Heating/Cool None, Multi Zone, Baseboard | Negotiable |
| Sewer On-Site Septic Exists | Parcel Access ROW |
| Water Drilled Well | ROW for Other Parcel |
| Water Heater Domestic, Off Boiler | Financing |
| Cable Co | Documents Survey, Deed, Tax Map |
| Electric Circuit Breaker(s), 200 Amp | Tax ID 690-219-10368 |

† The remarks published on this webpage originate from Listed By Jane Austin of KW Vermont via the PrimeMLS IDX Program and do not represent the views and opinions of Coldwell Banker Hickok & Boardman. Coldwell Banker Hickok & Boardman cannot be held responsible for possible violations of copyright resulting from the posting of any data from the PrimeMLS IDX Program.

 Back to Search Results
Back to Search Results










