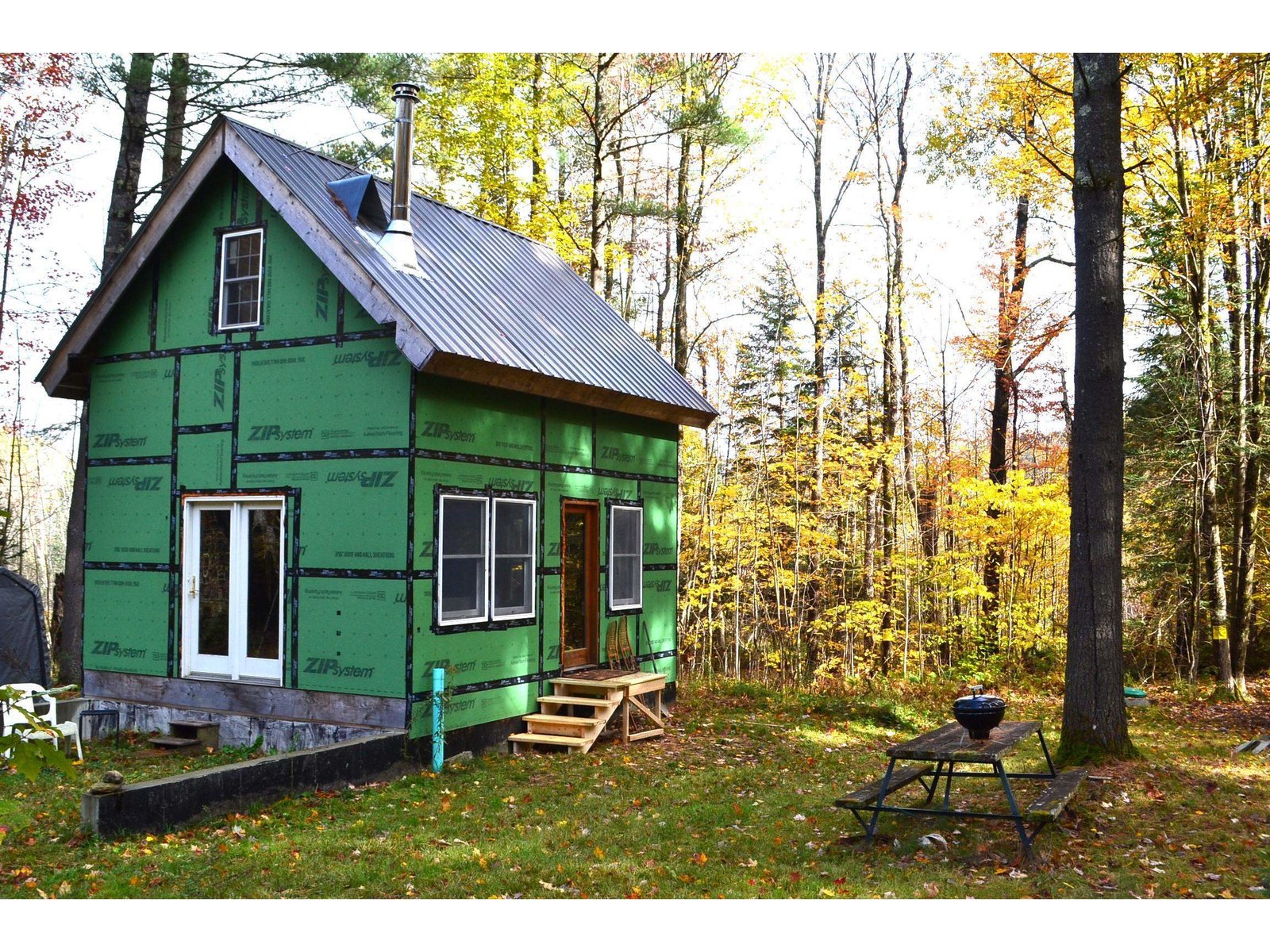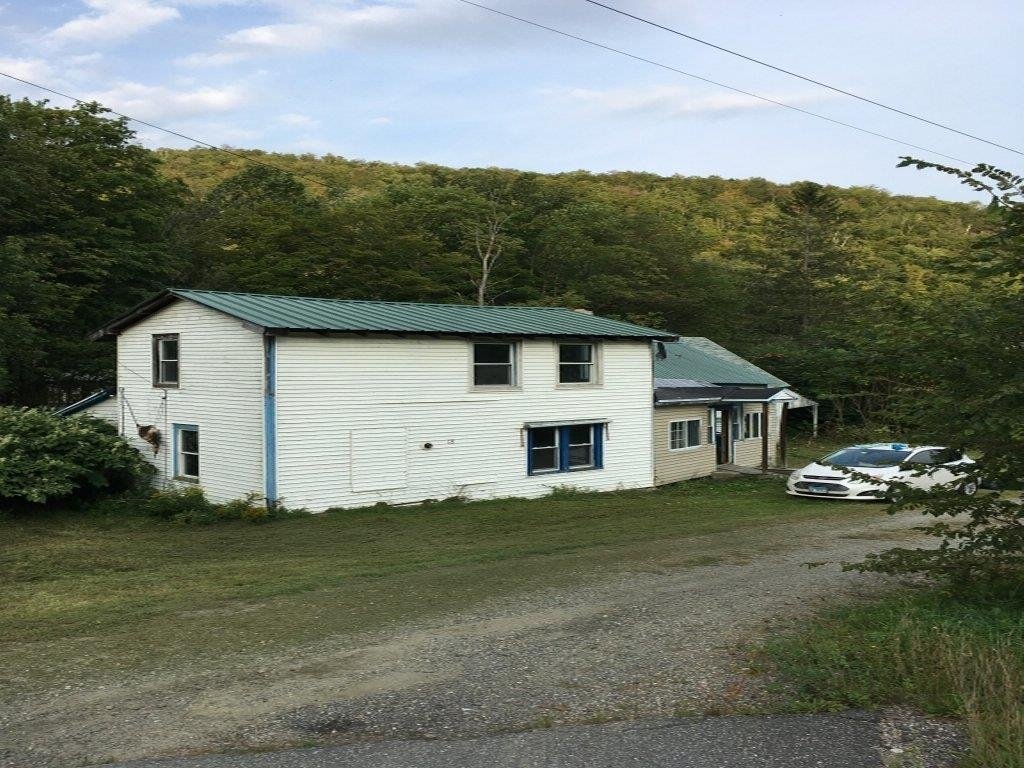Sold Status
$100,000 Sold Price
House Type
2 Beds
1 Baths
1,050 Sqft
Sold By White Moose Realty
Similar Properties for Sale
Request a Showing or More Info

Call: 802-863-1500
Mortgage Provider
Mortgage Calculator
$
$ Taxes
$ Principal & Interest
$
This calculation is based on a rough estimate. Every person's situation is different. Be sure to consult with a mortgage advisor on your specific needs.
Washington County
If relaxing on an expansive deck over the Mad River sounds amazing, this will delight. Both bedrooms and the kitchen face east over this magical water way and a large deck with new railing perches at River's edge. Here's a beautiful water frontage starter home or escape just two miles south of Warren Village. Oak kitchen cabinets, track lighting, freshly painted interior, new light fixtures and a massive car port with an open sided attached barn, here's a place to tinker, fly fish or just sip margaritas. Two wood stoves, a study off the large living room to use as den, office or for guests. Autumn foliage over the water, river ice scapes in winter, a seasonal kaleidoscope under the moons. Sugarbush just 10 minutes, Killington about 45. †
Property Location
Property Details
| Sold Price $100,000 | Sold Date Nov 7th, 2014 | |
|---|---|---|
| List Price $110,000 | Total Rooms 5 | List Date Aug 30th, 2013 |
| Cooperation Fee Unknown | Lot Size 0.6 Acres | Taxes $2,168 |
| MLS# 4312817 | Days on Market 4101 Days | Tax Year 2013 |
| Type House | Stories 1 | Road Frontage 300 |
| Bedrooms 2 | Style Ranch | Water Frontage 150 |
| Full Bathrooms 1 | Finished 1,050 Sqft | Construction Existing |
| 3/4 Bathrooms 0 | Above Grade 1,050 Sqft | Seasonal No |
| Half Bathrooms 0 | Below Grade 0 Sqft | Year Built 1958 |
| 1/4 Bathrooms 0 | Garage Size 3 Car | County Washington |
| Interior FeaturesKitchen, Living Room, Office/Study, Ceiling Fan, Primary BR with BA, Kitchen/Living, Wood Stove, 1 Stove, 2 Stoves |
|---|
| Equipment & AppliancesRefrigerator, Range-Gas, CO Detector |
| Primary Bedroom 9.10 x 14.4 1st Floor | 2nd Bedroom 10.10 x 11.10 1st Floor | Living Room 15 x 21 |
|---|---|---|
| Kitchen 10.5 x 10.5 | Office/Study 11 x 13 | Full Bath 1st Floor |
| ConstructionWood Frame |
|---|
| BasementInterior, Unfinished, Interior Stairs, Concrete, Full |
| Exterior FeaturesDeck |
| Exterior Vinyl | Disability Features |
|---|---|
| Foundation Block, Concrete | House Color White |
| Floors Carpet, Laminate | Building Certifications |
| Roof Metal | HERS Index |
| DirectionsHouse is approximately 2 miles south of the southern end of Warren Village's Main Street, and about one tenth of a mile north of Stetson Hollow Road. |
|---|
| Lot DescriptionWaterfront-Paragon |
| Garage & Parking Carport, 3 Parking Spaces |
| Road Frontage 300 | Water Access Owned |
|---|---|
| Suitable UseNot Applicable | Water Type River |
| Driveway Dirt, Gravel | Water Body Mad River |
| Flood Zone Yes | Zoning Rural Res |
| School District Washington West | Middle Harwood Union Middle/High |
|---|---|
| Elementary | High Harwood Union High School |
| Heat Fuel Wood, Gas-LP/Bottle | Excluded |
|---|---|
| Heating/Cool Hot Water, Stove, Baseboard | Negotiable Wood Stove, Range-Electric, Refrigerator |
| Sewer Septic, Private | Parcel Access ROW |
| Water Drilled Well | ROW for Other Parcel |
| Water Heater Tank | Financing Conventional |
| Cable Co Waits Cabl | Documents Property Disclosure |
| Electric 100 Amp, Circuit Breaker(s) | Tax ID 690-219-12941 |

† The remarks published on this webpage originate from Listed By Clayton-Paul Cormier of Maple Sweet Real Estate via the PrimeMLS IDX Program and do not represent the views and opinions of Coldwell Banker Hickok & Boardman. Coldwell Banker Hickok & Boardman cannot be held responsible for possible violations of copyright resulting from the posting of any data from the PrimeMLS IDX Program.

 Back to Search Results
Back to Search Results










