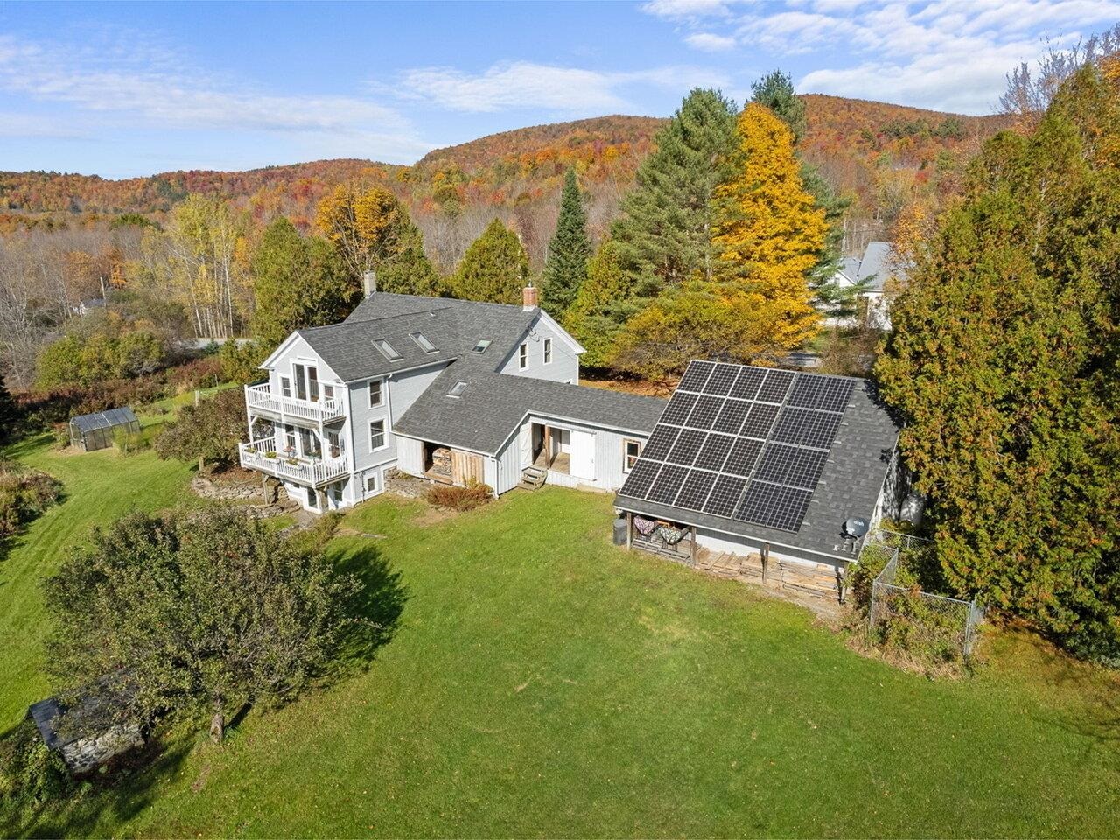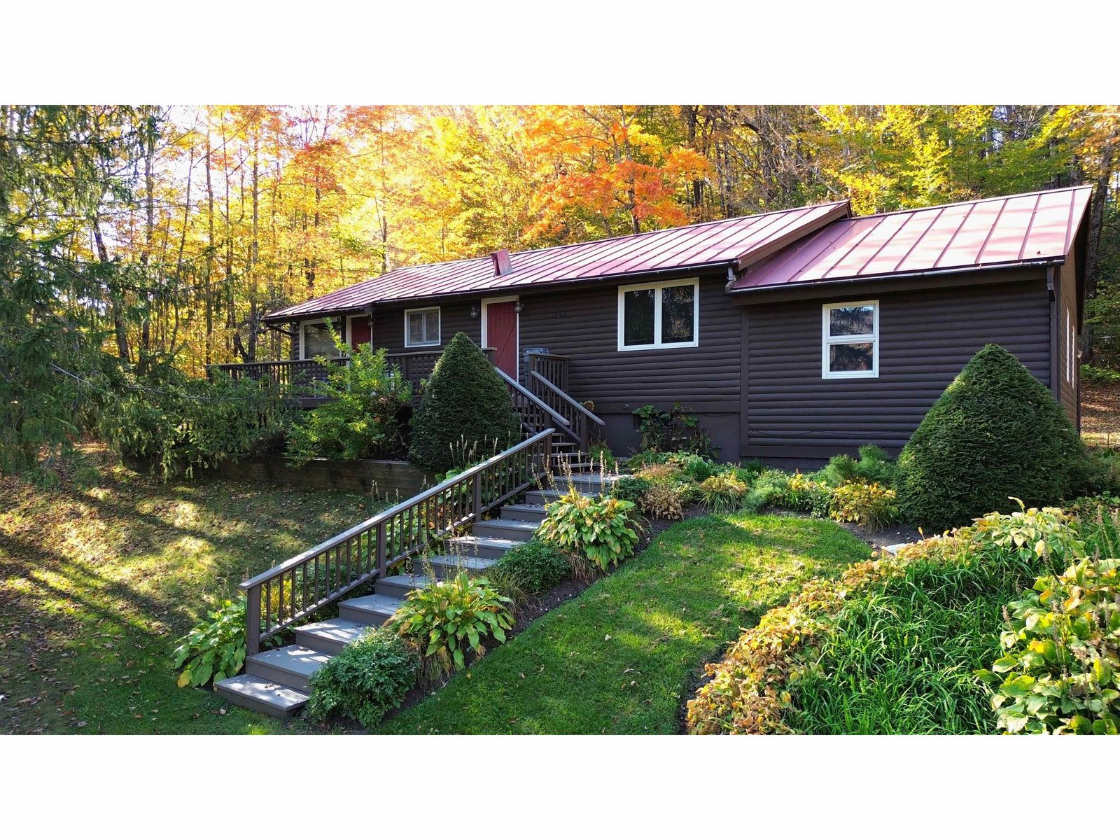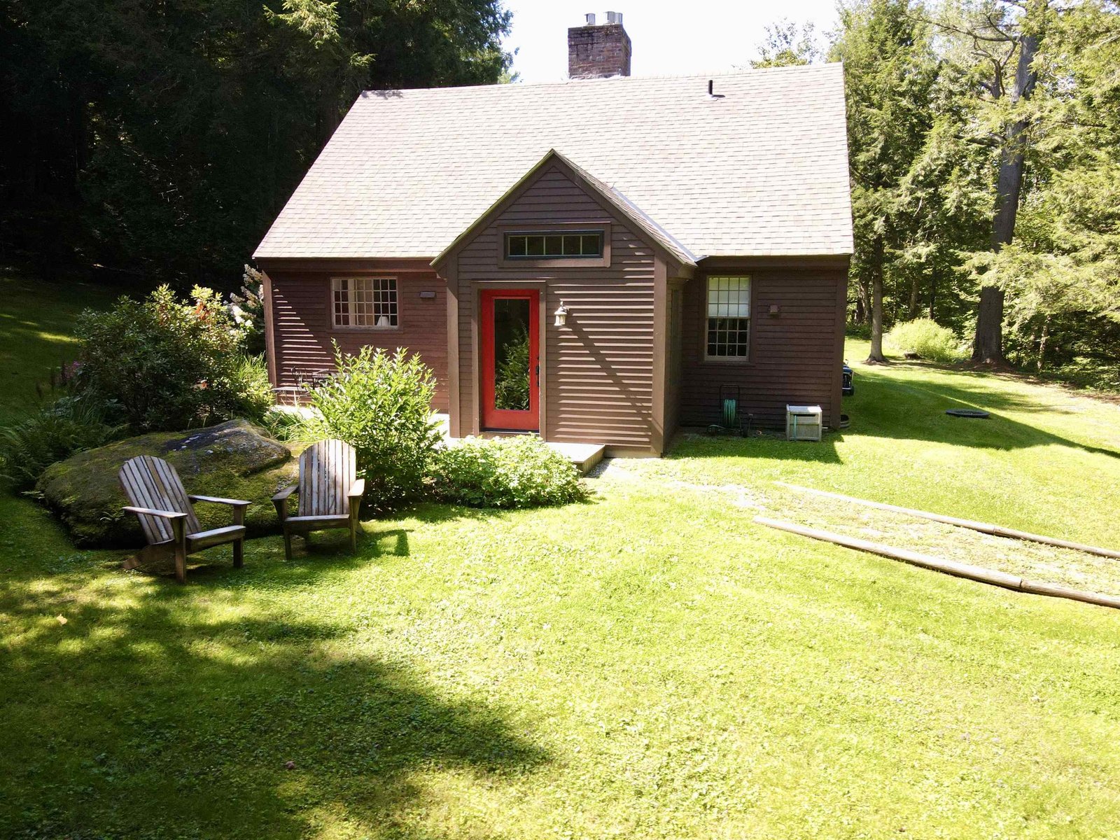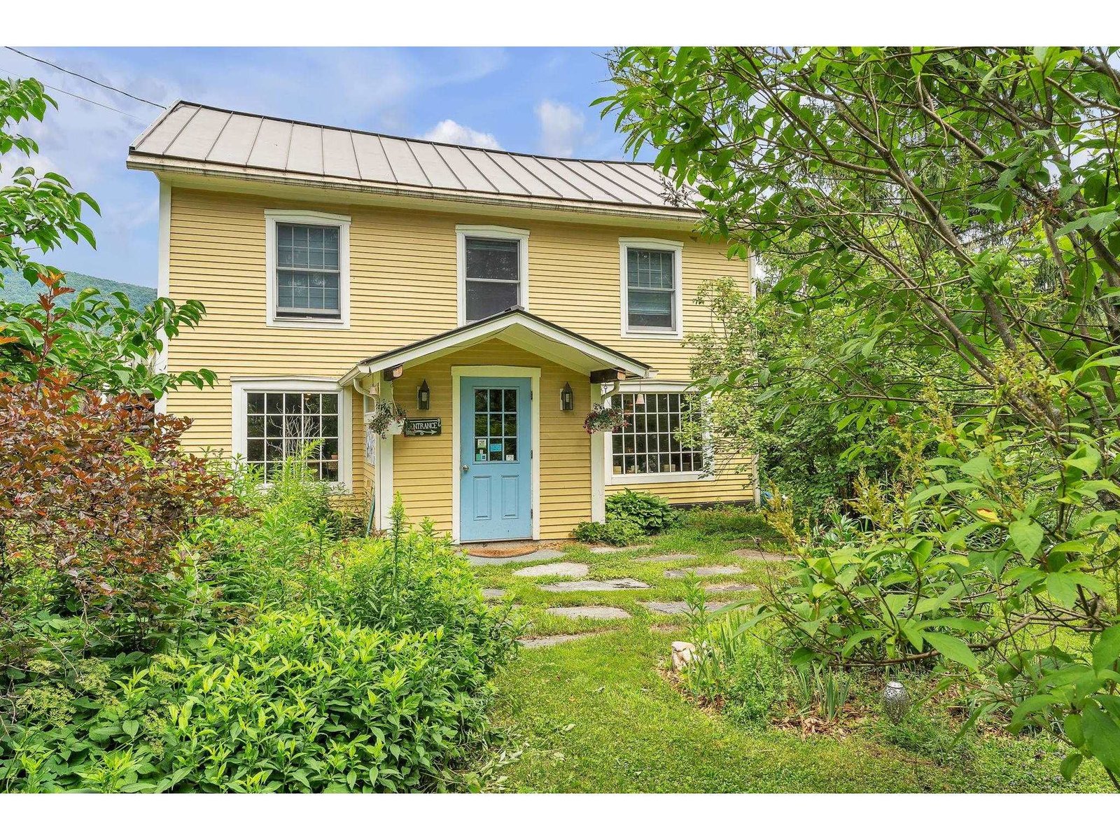Sold Status
$525,000 Sold Price
House Type
4 Beds
3 Baths
1,906 Sqft
Sold By Sugarbush Real Estate
Similar Properties for Sale
Request a Showing or More Info

Call: 802-863-1500
Mortgage Provider
Mortgage Calculator
$
$ Taxes
$ Principal & Interest
$
This calculation is based on a rough estimate. Every person's situation is different. Be sure to consult with a mortgage advisor on your specific needs.
Washington County
Fantastic house in terrific location with views of the trails, huge decks, hot tub with stereo, steam showers and fireplaces for relaxing and enjoying. Nothing left to do here, this house is ready to go today. All systems state of the art. all paint is new. Just move in and enjoy from day one. Flat screen TVs in every room, two steam showers, radiant floor heat on tiled bath floors, heated towel bars, gas and wood fireplaces, remote shades, sound system, lawn sprinklers, tool/work shed. If you want hassle free, this is the place. Plus, when it snows there is ski on/off capability. Bring your skis and a suitcase - leave your worries at the door. (But cell and internet service is available.) †
Property Location
Property Details
| Sold Price $525,000 | Sold Date Nov 15th, 2018 | |
|---|---|---|
| List Price $549,000 | Total Rooms 7 | List Date Nov 28th, 2014 |
| Cooperation Fee Unknown | Lot Size 1 Acres | Taxes $9,015 |
| MLS# 4394826 | Days on Market 3646 Days | Tax Year 2018 |
| Type House | Stories 3 | Road Frontage 1110 |
| Bedrooms 4 | Style Contemporary | Water Frontage |
| Full Bathrooms 1 | Finished 1,906 Sqft | Construction , Existing |
| 3/4 Bathrooms 1 | Above Grade 1,906 Sqft | Seasonal No |
| Half Bathrooms 1 | Below Grade 0 Sqft | Year Built 1979 |
| 1/4 Bathrooms 0 | Garage Size 0 Car | County Washington |
| Interior FeaturesBlinds, Cathedral Ceiling, Cedar Closet, Ceiling Fan, Dining Area, Fireplace - Gas, Fireplace - Wood, Fireplaces - 2, Furnished, Hearth, Hot Tub, Living/Dining, Primary BR w/ BA, Skylight, Vaulted Ceiling, Walk-in Closet, Whirlpool Tub, Window Treatment |
|---|
| Equipment & AppliancesMicrowave, Exhaust Hood, Dryer, Range-Gas, Refrigerator, Dishwasher, Washer, Central Vacuum, CO Detector, Security System, Smoke Detector, Smoke Detector, Smoke Detectr-Batt Powrd |
| Kitchen 8x11, 2nd Floor | Dining Room 16x18, 2nd Floor | Living Room 14x10, 2nd Floor |
|---|---|---|
| Office/Study 1st Floor | Utility Room Basement | Primary Bedroom 12.5x15, 3rd Floor |
| Bedroom 9x10, 1st Floor | Bedroom 10x11, 1st Floor | Den 10x14, 1st Floor |
| Other Basement | Other Basement | Other Basement |
| ConstructionWood Frame |
|---|
| BasementInterior, Interior Stairs, Concrete, Crawl Space, Storage Space |
| Exterior FeaturesDeck, Hot Tub, Shed, Windows - Storm |
| Exterior Wood | Disability Features 1st Floor 1/2 Bathrm, Access. Parking |
|---|---|
| Foundation Below Frostline, Concrete | House Color Grey |
| Floors Carpet, Ceramic Tile | Building Certifications |
| Roof Standing Seam, Metal | HERS Index |
| DirectionsFrom Sugarbush, Right through village to left on Upper Village Drive before North Lynx. Pass West Drive on left, house it on inside right hand corner, with driveway on right past the apex. |
|---|
| Lot Description, Mountain View, Sloping, Wooded, Ski Area, Landscaped, Country Setting, Corner, Mountain |
| Garage & Parking , , Driveway, 6+ Parking Spaces |
| Road Frontage 1110 | Water Access |
|---|---|
| Suitable Use | Water Type |
| Driveway Crushed/Stone | Water Body |
| Flood Zone No | Zoning SVR |
| School District Washington West | Middle Harwood Union Middle/High |
|---|---|
| Elementary Warren Elementary School | High Harwood Union High School |
| Heat Fuel Gas-LP/Bottle | Excluded Personal items |
|---|---|
| Heating/Cool None, Hot Air, Radiant | Negotiable |
| Sewer Septic, Community | Parcel Access ROW |
| Water Community, Metered | ROW for Other Parcel |
| Water Heater Owned | Financing |
| Cable Co | Documents Plot Plan, Property Disclosure, Deed, Survey, Survey |
| Electric Circuit Breaker(s) | Tax ID 69021911236 |

† The remarks published on this webpage originate from Listed By of Sugarbush Real Estate - billelliott@madriver.com via the PrimeMLS IDX Program and do not represent the views and opinions of Coldwell Banker Hickok & Boardman. Coldwell Banker Hickok & Boardman cannot be held responsible for possible violations of copyright resulting from the posting of any data from the PrimeMLS IDX Program.

 Back to Search Results
Back to Search Results










