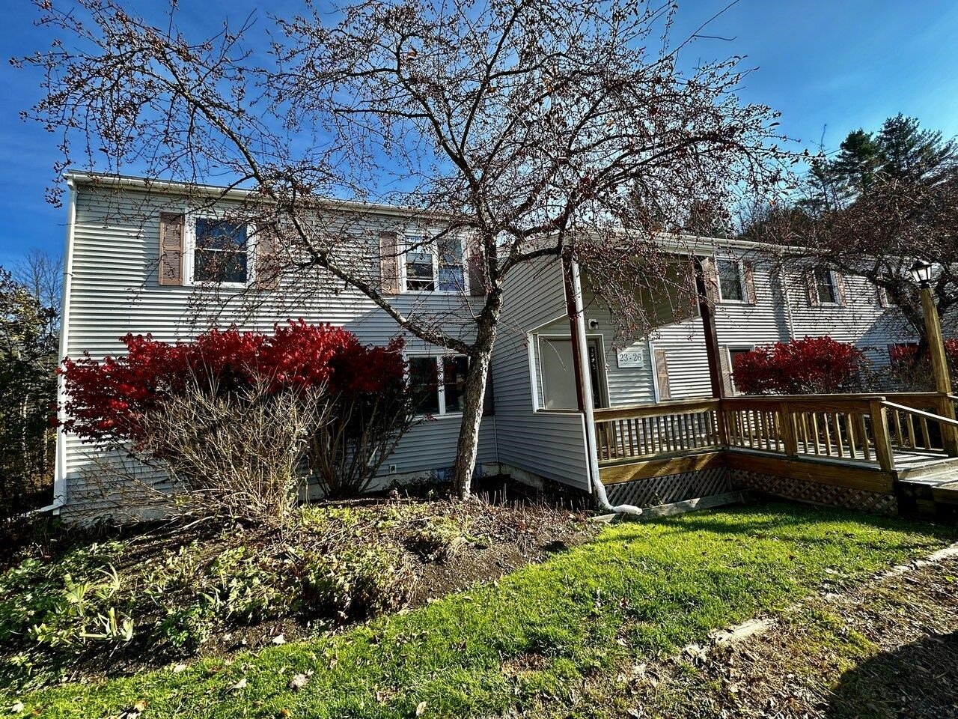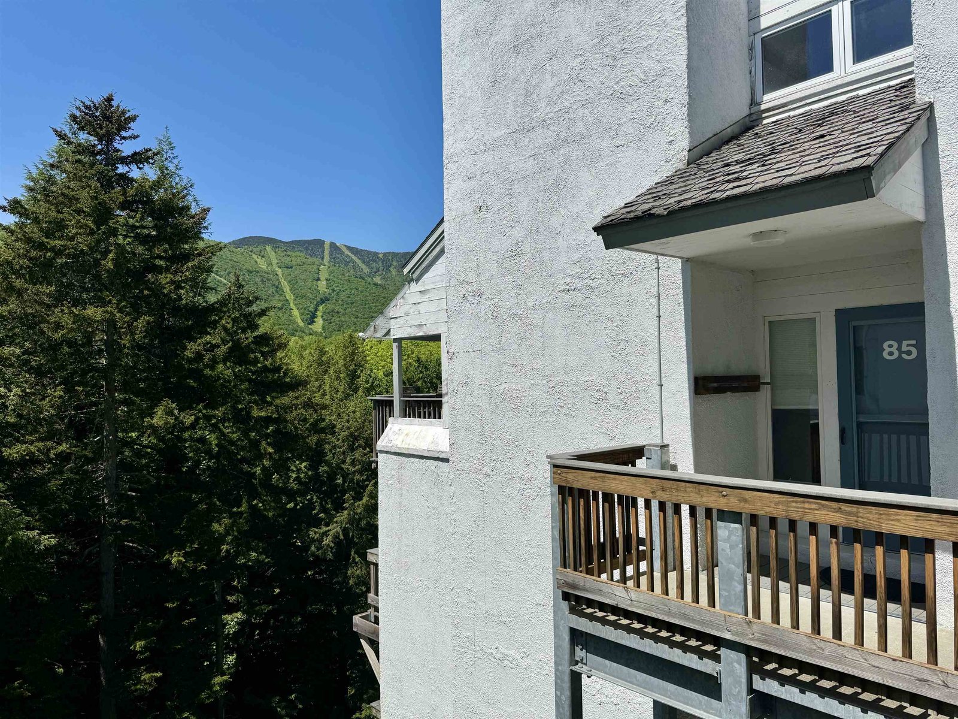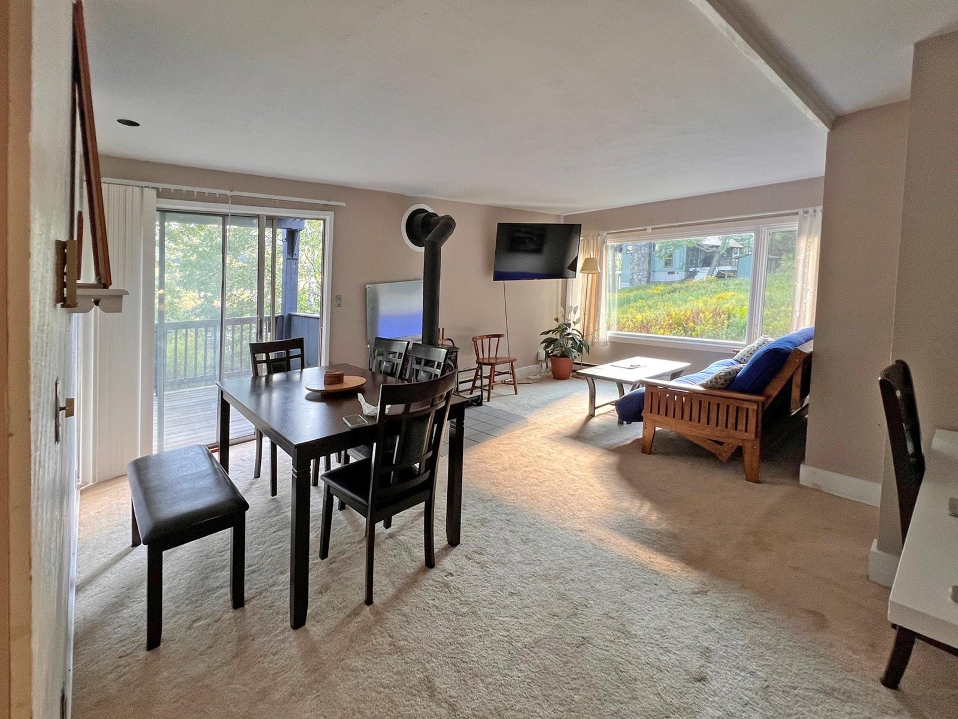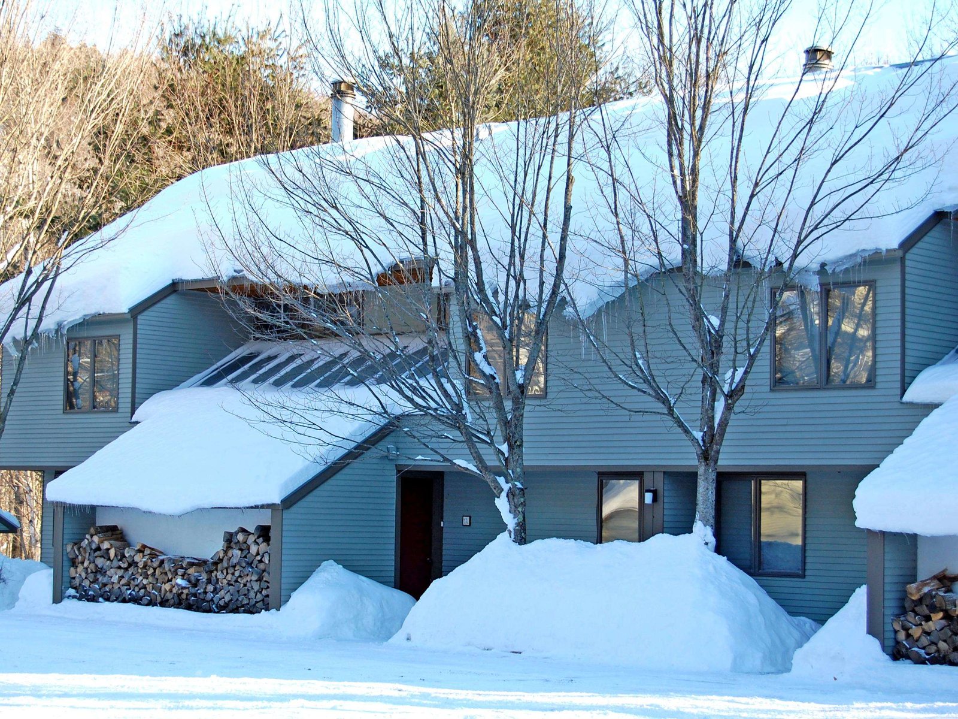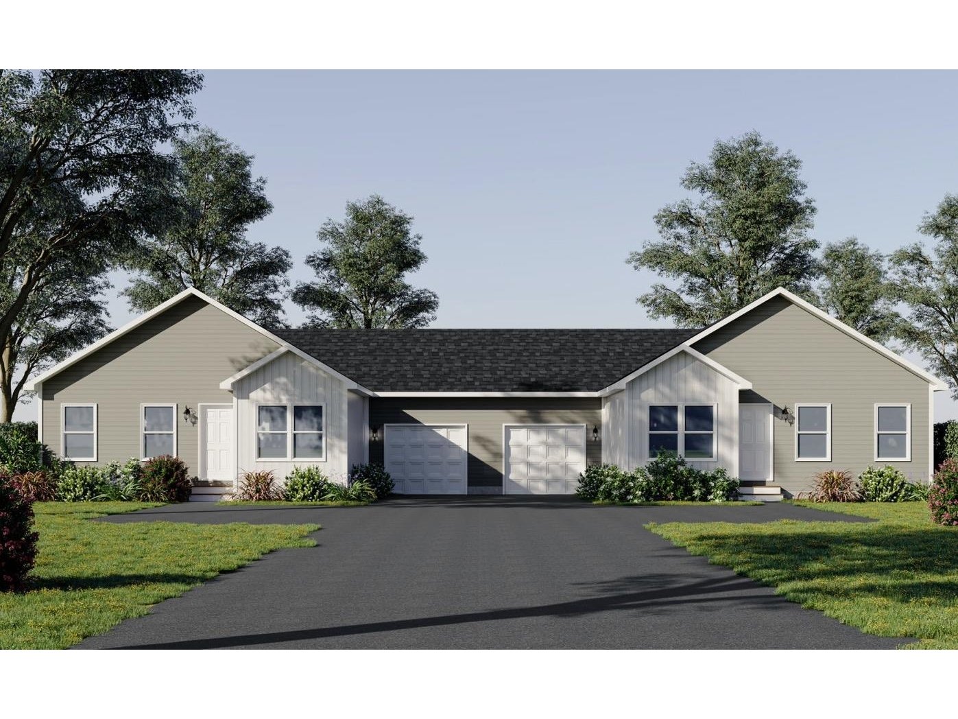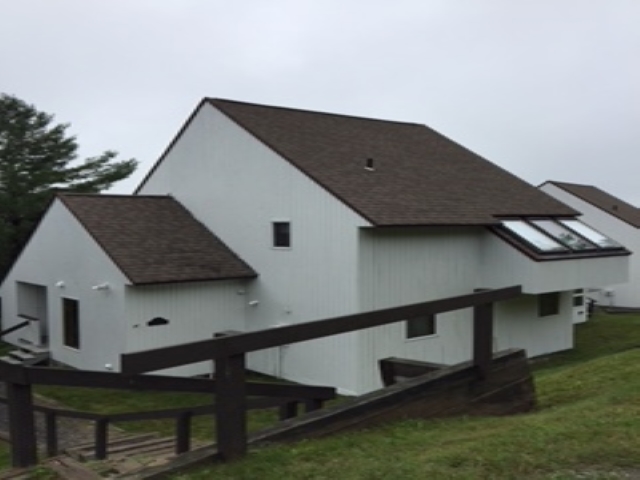525 South Village Boulevard, Unit 71 Warren, Vermont 05674 MLS# 4853456
 Back to Search Results
Next Property
Back to Search Results
Next Property
Sold Status
$499,000 Sold Price
Condo Type
4 Beds
4 Baths
1,900 Sqft
Sold By
Similar Properties for Sale
Request a Showing or More Info

Call: 802-863-1500
Mortgage Provider
Mortgage Calculator
$
$ Taxes
$ Principal & Interest
$
This calculation is based on a rough estimate. Every person's situation is different. Be sure to consult with a mortgage advisor on your specific needs.
Washington County
Spacious two level, 4 bedroom Villa with a wrap around deck situated on the top row of South Village Condominiums adjacent to Sugarbush, a popular resort area. The shuttle bus stop is down the road for skiing at Lincoln Peak, Mt Ellen, or to connect to Mad River Glen. The bus also takes you to town for shopping. The views are incredible year round. It offers natural light and plenty of closets for storage. Open layout for entertaining, plenty of room for friends and family to gather under one roof. †
Property Location
Property Details
| Sold Price $499,000 | Sold Date Jun 28th, 2021 | |
|---|---|---|
| List Price $499,000 | Total Rooms 7 | List Date Apr 1st, 2021 |
| Cooperation Fee Unknown | Lot Size 75 Acres | Taxes $7,381 |
| MLS# 4853456 | Days on Market 1343 Days | Tax Year 2020 |
| Type Condo | Stories 2 | Road Frontage |
| Bedrooms 4 | Style Freestanding | Water Frontage |
| Full Bathrooms 3 | Finished 1,900 Sqft | Construction No, Existing |
| 3/4 Bathrooms 1 | Above Grade 1,900 Sqft | Seasonal Yes |
| Half Bathrooms 0 | Below Grade 0 Sqft | Year Built 1982 |
| 1/4 Bathrooms 0 | Garage Size Car | County Washington |
| Interior FeaturesAttic, Cathedral Ceiling, Dining Area, Draperies, Fireplace - Screens/Equip, Fireplace - Wood, Furnished, Hearth, Laundry Hook-ups, Living/Dining, Primary BR w/ BA, Natural Light, Skylight, Storage - Indoor, Vaulted Ceiling, Window Treatment, Laundry - 2nd Floor |
|---|
| Equipment & AppliancesRange-Electric, Washer, Microwave, Dishwasher, Refrigerator, Dryer |
| Association South Village | Amenities Master Insurance, Landscaping, Common Acreage, Pool - In-Ground, Snow Removal, Tennis Court, Trash Removal | Monthly Dues $856 |
|---|
| ConstructionWood Frame |
|---|
| BasementInterior, Crawl Space |
| Exterior FeaturesBalcony, Deck |
| Exterior Wood Siding | Disability Features |
|---|---|
| Foundation Concrete | House Color white |
| Floors | Building Certifications |
| Roof Shingle-Asphalt | HERS Index |
| DirectionsSugarbush Access road to the end, make a left. Complex on the right about a half a mile. Take road to the top, villa on the left side top row. |
|---|
| Lot Description, View, Sloping, Mountain View, Adjoins St/Natl Forest |
| Garage & Parking , |
| Road Frontage | Water Access |
|---|---|
| Suitable Use | Water Type |
| Driveway None | Water Body |
| Flood Zone Unknown | Zoning VR |
| School District Washington West | Middle Harwood Union Middle/High |
|---|---|
| Elementary Warren Elementary School | High Harwood Union High School |
| Heat Fuel Gas-LP/Bottle | Excluded A list will be provided |
|---|---|
| Heating/Cool None, Space Heater, Electric, Baseboard | Negotiable |
| Sewer Community | Parcel Access ROW |
| Water Community | ROW for Other Parcel |
| Water Heater Gas-Lp/Bottle | Financing |
| Cable Co Waitsfield Cable | Documents |
| Electric Circuit Breaker(s) | Tax ID 690-219-12036 |

† The remarks published on this webpage originate from Listed By of KW Vermont via the PrimeMLS IDX Program and do not represent the views and opinions of Coldwell Banker Hickok & Boardman. Coldwell Banker Hickok & Boardman cannot be held responsible for possible violations of copyright resulting from the posting of any data from the PrimeMLS IDX Program.

