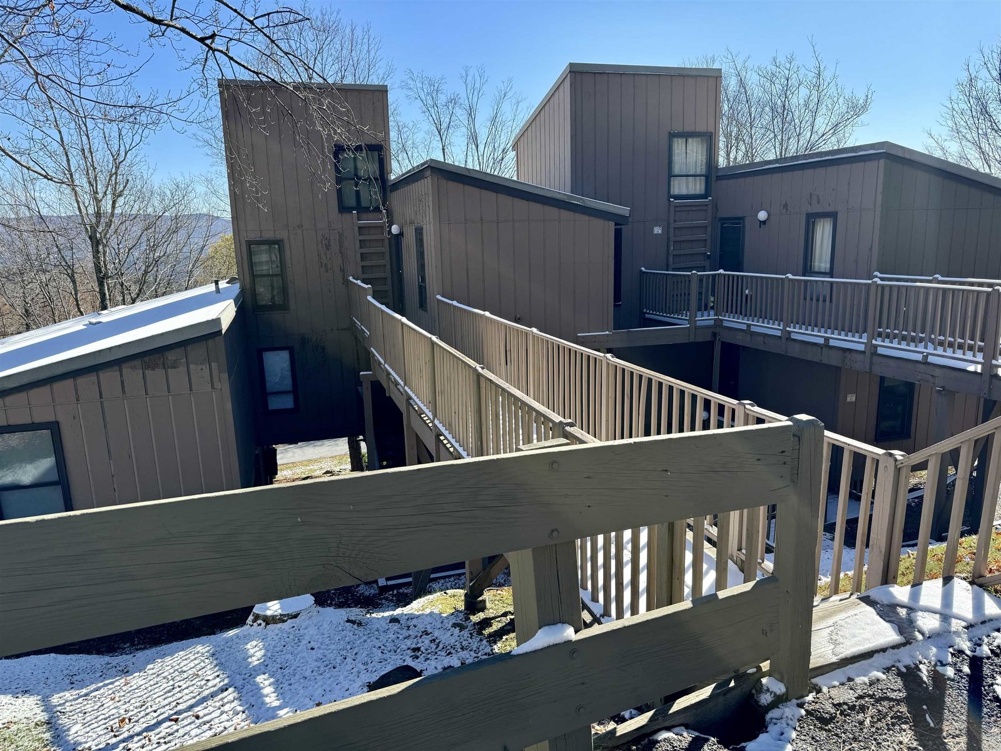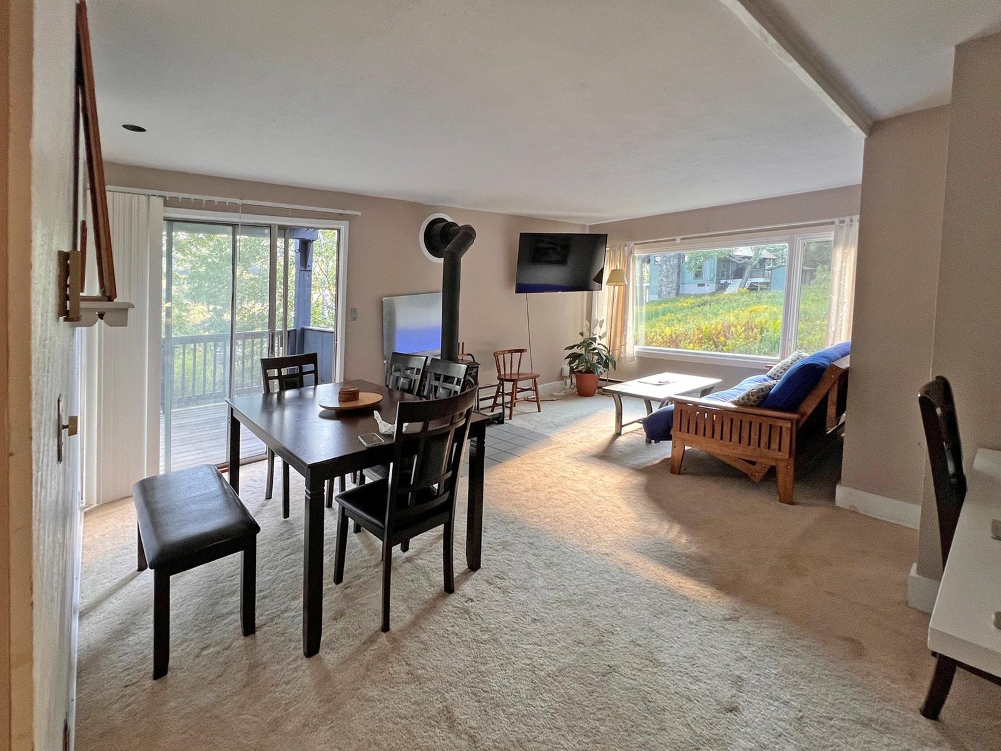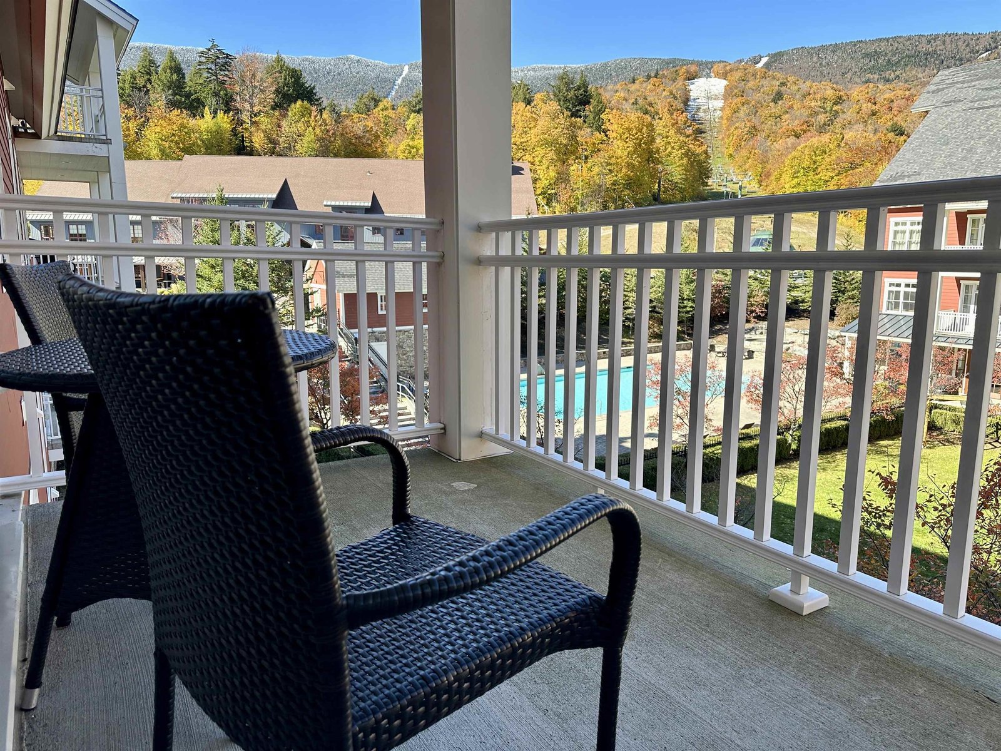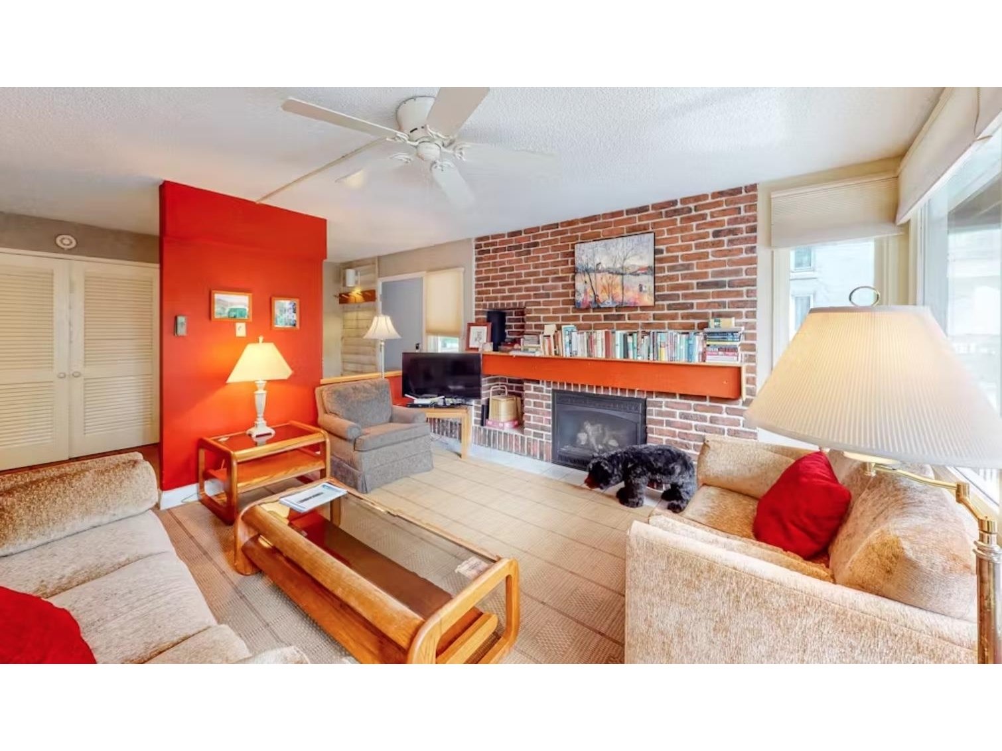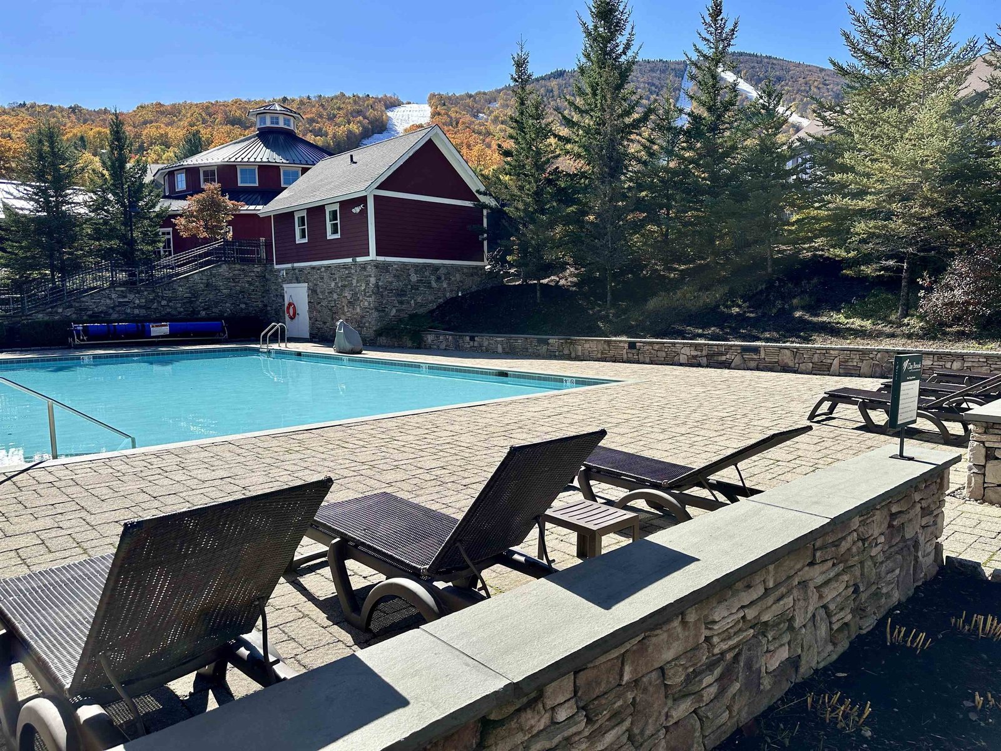53 Lower Summit Road, Unit 6 Warren, Vermont 05674 MLS# 4794094
 Back to Search Results
Next Property
Back to Search Results
Next Property
Sold Status
$302,500 Sold Price
Condo Type
3 Beds
2 Baths
1,400 Sqft
Sold By KW Vermont- Mad River Valley
Similar Properties for Sale
Request a Showing or More Info

Call: 802-863-1500
Mortgage Provider
Mortgage Calculator
$
$ Taxes
$ Principal & Interest
$
This calculation is based on a rough estimate. Every person's situation is different. Be sure to consult with a mortgage advisor on your specific needs.
Washington County
Rare & Amazing Three Bedroom Two Bath home at The Summit just a short distance to the Village Run Ski Trail. The inviting first floor features an Open Floor plan living room with hardwood floors, wood burning fireplace, dining room with seating for 6. A bright, fully equipped kitchen featuring maple cabinets, updated appliances and a breakfast counter. The Master Bedroom Suite completes the first floor with en-suite bath, walk-in closet and washer/dryer for convenience. Upstairs there are two more bedrooms, 2nd full bath, storage room for all the extras and last but not least a Bonus TV/Entertainment room for gathering around playing games or watching a movie after a day on the mountain. Don't let this opportunity to own a fantastic home with one of the best ski on/off locations at Sugarbush pass you by. †
Property Location
Property Details
| Sold Price $302,500 | Sold Date Mar 31st, 2020 | |
|---|---|---|
| List Price $309,000 | Total Rooms 7 | List Date Feb 14th, 2020 |
| Cooperation Fee Unknown | Lot Size NA | Taxes $4,718 |
| MLS# 4794094 | Days on Market 1742 Days | Tax Year 2019 |
| Type Condo | Stories 2 | Road Frontage |
| Bedrooms 3 | Style Contemporary | Water Frontage |
| Full Bathrooms 2 | Finished 1,400 Sqft | Construction No, Existing |
| 3/4 Bathrooms 0 | Above Grade 1,400 Sqft | Seasonal No |
| Half Bathrooms 0 | Below Grade 0 Sqft | Year Built 1979 |
| 1/4 Bathrooms 0 | Garage Size Car | County Washington |
| Interior FeaturesBlinds, Cathedral Ceiling, Ceiling Fan, Draperies, Fireplace - Wood, Furnished, Hearth, Primary BR w/ BA, Walk-in Closet, Window Treatment, Laundry - 1st Floor |
|---|
| Equipment & AppliancesRefrigerator, Range-Electric, Dishwasher, Washer, Microwave, Dryer, Exhaust Hood, Washer |
| Association Summit | Amenities | Quarterly Dues $1,008 |
|---|
| ConstructionWood Frame |
|---|
| Basement, Crawl Space |
| Exterior FeaturesBalcony, Deck |
| Exterior Wood Siding | Disability Features |
|---|---|
| Foundation Concrete | House Color |
| Floors Hardwood | Building Certifications |
| Roof Shingle-Asphalt | HERS Index |
| DirectionsSugarbush Access Road make a right onto Sugarbush Village Road and follow all the way until road changes to Summit Road. Keep following Summit Road then right onto Lower Summit Road - home is located in 2nd building on the left #6. |
|---|
| Lot Description, Ski Trailside, Ski Area |
| Garage & Parking , , Driveway |
| Road Frontage | Water Access |
|---|---|
| Suitable Use | Water Type |
| Driveway Crushed/Stone, Common/Shared | Water Body |
| Flood Zone No | Zoning SVR |
| School District NA | Middle |
|---|---|
| Elementary | High |
| Heat Fuel Electric, Gas-LP/Bottle, Wood | Excluded Personal Items, Painting in Dining Room, Wii & XBox |
|---|---|
| Heating/Cool None, Direct Vent, Baseboard | Negotiable |
| Sewer Public, Metered | Parcel Access ROW |
| Water Public, Metered | ROW for Other Parcel |
| Water Heater Electric | Financing |
| Cable Co WCVT | Documents |
| Electric Circuit Breaker(s) | Tax ID 69021912978 |

† The remarks published on this webpage originate from Listed By of - kyle@sugarbushre.com via the PrimeMLS IDX Program and do not represent the views and opinions of Coldwell Banker Hickok & Boardman. Coldwell Banker Hickok & Boardman cannot be held responsible for possible violations of copyright resulting from the posting of any data from the PrimeMLS IDX Program.

