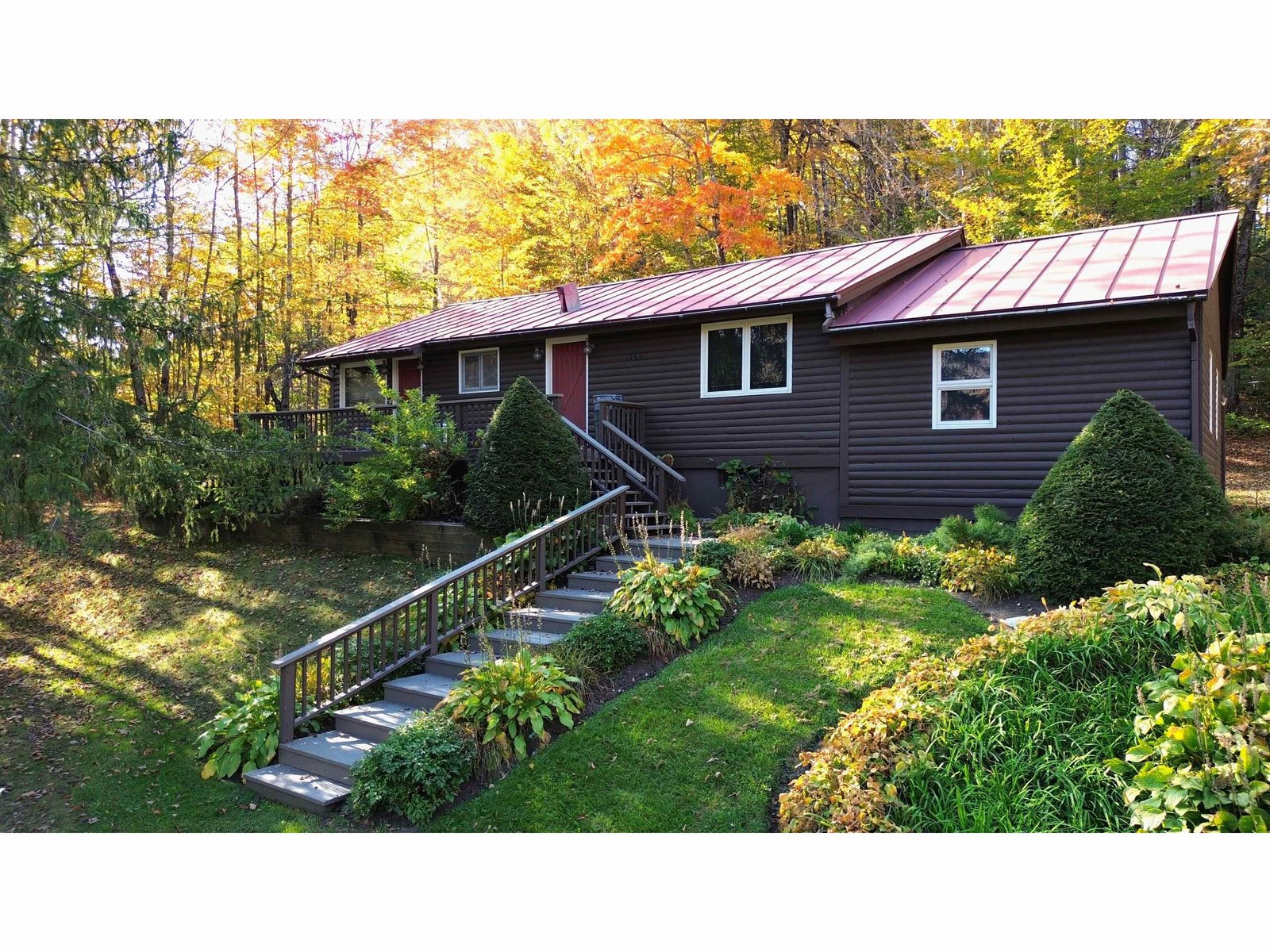Sold Status
$420,000 Sold Price
House Type
3 Beds
3 Baths
2,182 Sqft
Sold By The DC Group at KW Vermont
Similar Properties for Sale
Request a Showing or More Info

Call: 802-863-1500
Mortgage Provider
Mortgage Calculator
$
$ Taxes
$ Principal & Interest
$
This calculation is based on a rough estimate. Every person's situation is different. Be sure to consult with a mortgage advisor on your specific needs.
Washington County
Charming expanded Cape conveniently situated to provide easy access to all that the Mad River Valley offers. Located on the winter shuttle between Sugarbush's Lincoln Peak and Mt. Ellen, yet set back far enough from the road to provide plenty of privacy. Wide pine floors in the open living and dining areas with a woodburning stove for ambiance and warmth. The sunny master bedroom with updated master bath is on the main floor with plenty of closet space. Upstairs you will find two bedrooms, a bonus room and full bath providing ample sleeping space for friends and family. The detached two car garage includes an unfinished, heated space that could be completed as additional living space, studio/office or simply storage. There is a deck for warmer months, scrumptious blueberry bushes for mid-summer delight and a firepit in the backyard for outdoor enjoyment with plenty of trees for cooling natural shade. †
Property Location
Property Details
| Sold Price $420,000 | Sold Date Aug 7th, 2020 | |
|---|---|---|
| List Price $439,000 | Total Rooms 8 | List Date Mar 16th, 2020 |
| Cooperation Fee Unknown | Lot Size 1.6 Acres | Taxes $6,924 |
| MLS# 4798083 | Days on Market 1711 Days | Tax Year 2019 |
| Type House | Stories 2 | Road Frontage |
| Bedrooms 3 | Style Cape | Water Frontage |
| Full Bathrooms 1 | Finished 2,182 Sqft | Construction No, Existing |
| 3/4 Bathrooms 1 | Above Grade 2,182 Sqft | Seasonal No |
| Half Bathrooms 1 | Below Grade 0 Sqft | Year Built 1978 |
| 1/4 Bathrooms 0 | Garage Size 2 Car | County Washington |
| Interior FeaturesKitchen/Dining, Living/Dining, Primary BR w/ BA, Natural Light, Natural Woodwork, Skylight, Walk-in Closet, Laundry - 1st Floor |
|---|
| Equipment & AppliancesRefrigerator, Range-Gas, Dishwasher, Washer, Dryer, Smoke Detectr-HrdWrdw/Bat, Stove-Wood |
| Mudroom 1st Floor | Living Room 1st Floor | Dining Room 1st Floor |
|---|---|---|
| Kitchen 1st Floor | Bath - 1/2 1st Floor | Laundry Room 1st Floor |
| Den 1st Floor | Primary Suite 1st Floor | Bedroom 2nd Floor |
| Bedroom 2nd Floor | Bonus Room 2nd Floor | Bath - Full 2nd Floor |
| ConstructionWood Frame |
|---|
| BasementInterior, Crawl Space |
| Exterior FeaturesDeck, Fence - Invisible Pet, Garden Space, Natural Shade, Shed |
| Exterior Clapboard | Disability Features |
|---|---|
| Foundation Below Frostline, Concrete | House Color Gray/Green |
| Floors Tile, Carpet, Softwood | Building Certifications |
| Roof Standing Seam | HERS Index |
| DirectionsTake German Flats Rd. from either Route 17 or Sugarbush Access Rd. The house is the first house on the left once you turn down Carlyle Rd. |
|---|
| Lot DescriptionUnknown, Level, Landscaped, Unpaved |
| Garage & Parking Detached, Auto Open, Storage Above, Heated, Driveway, Garage |
| Road Frontage | Water Access |
|---|---|
| Suitable Use | Water Type |
| Driveway Crushed/Stone | Water Body |
| Flood Zone No | Zoning Res. |
| School District Washington West | Middle Harwood Union Middle/High |
|---|---|
| Elementary Warren Elementary School | High Harwood Union High School |
| Heat Fuel Gas-LP/Bottle | Excluded Seller to provide Exclusion list. Some furnishings will stay. |
|---|---|
| Heating/Cool None, Floor Furnace | Negotiable |
| Sewer 1000 Gallon, Leach Field, Concrete | Parcel Access ROW |
| Water Shared, Drilled Well | ROW for Other Parcel |
| Water Heater Owned, Gas-Lp/Bottle | Financing |
| Cable Co Waitsfield Cable | Documents |
| Electric Circuit Breaker(s) | Tax ID 690-219-11149 |

† The remarks published on this webpage originate from Listed By Barbara Mitchell of - barb@sugarbushre.com via the PrimeMLS IDX Program and do not represent the views and opinions of Coldwell Banker Hickok & Boardman. Coldwell Banker Hickok & Boardman cannot be held responsible for possible violations of copyright resulting from the posting of any data from the PrimeMLS IDX Program.

 Back to Search Results
Back to Search Results










