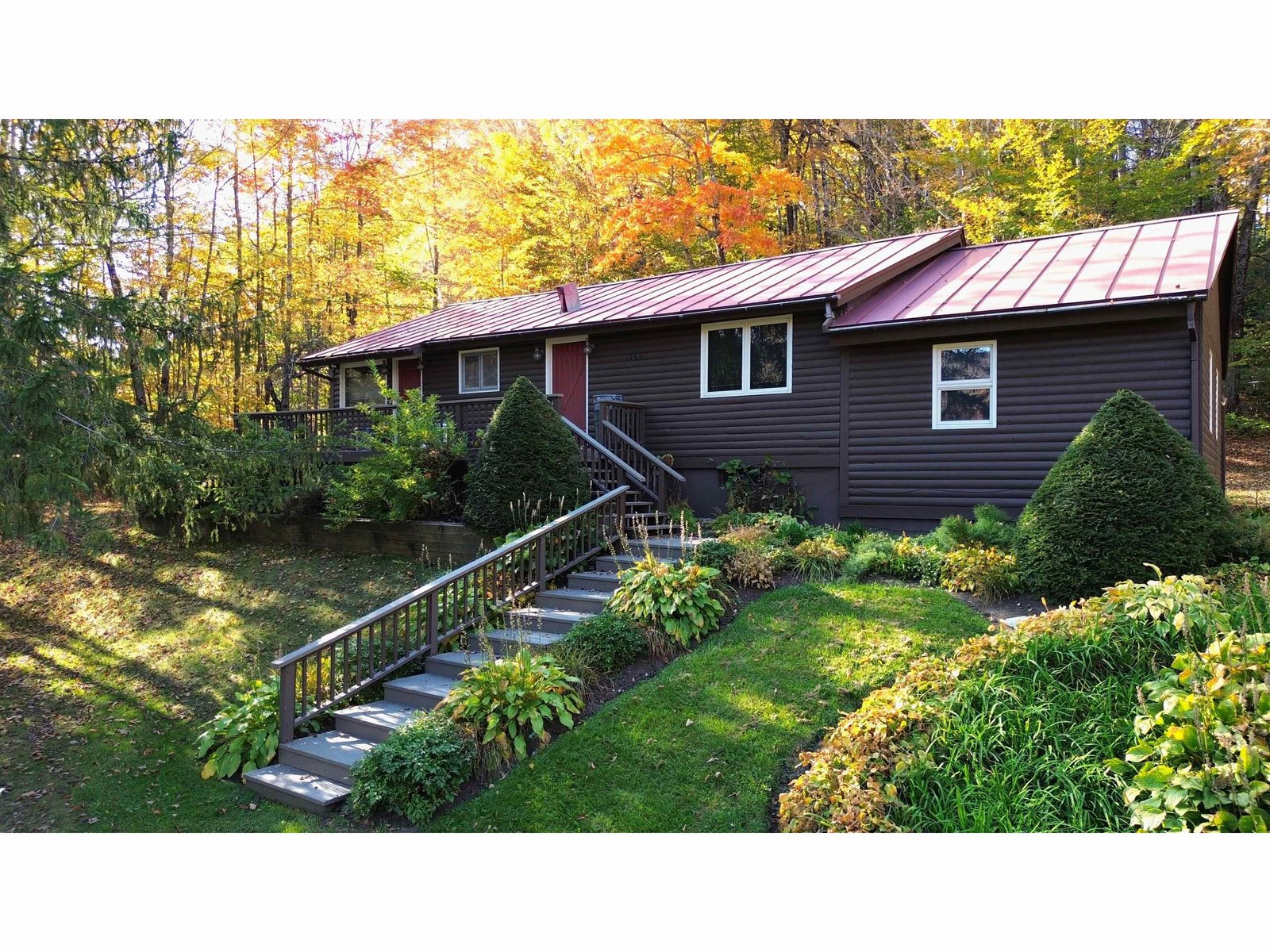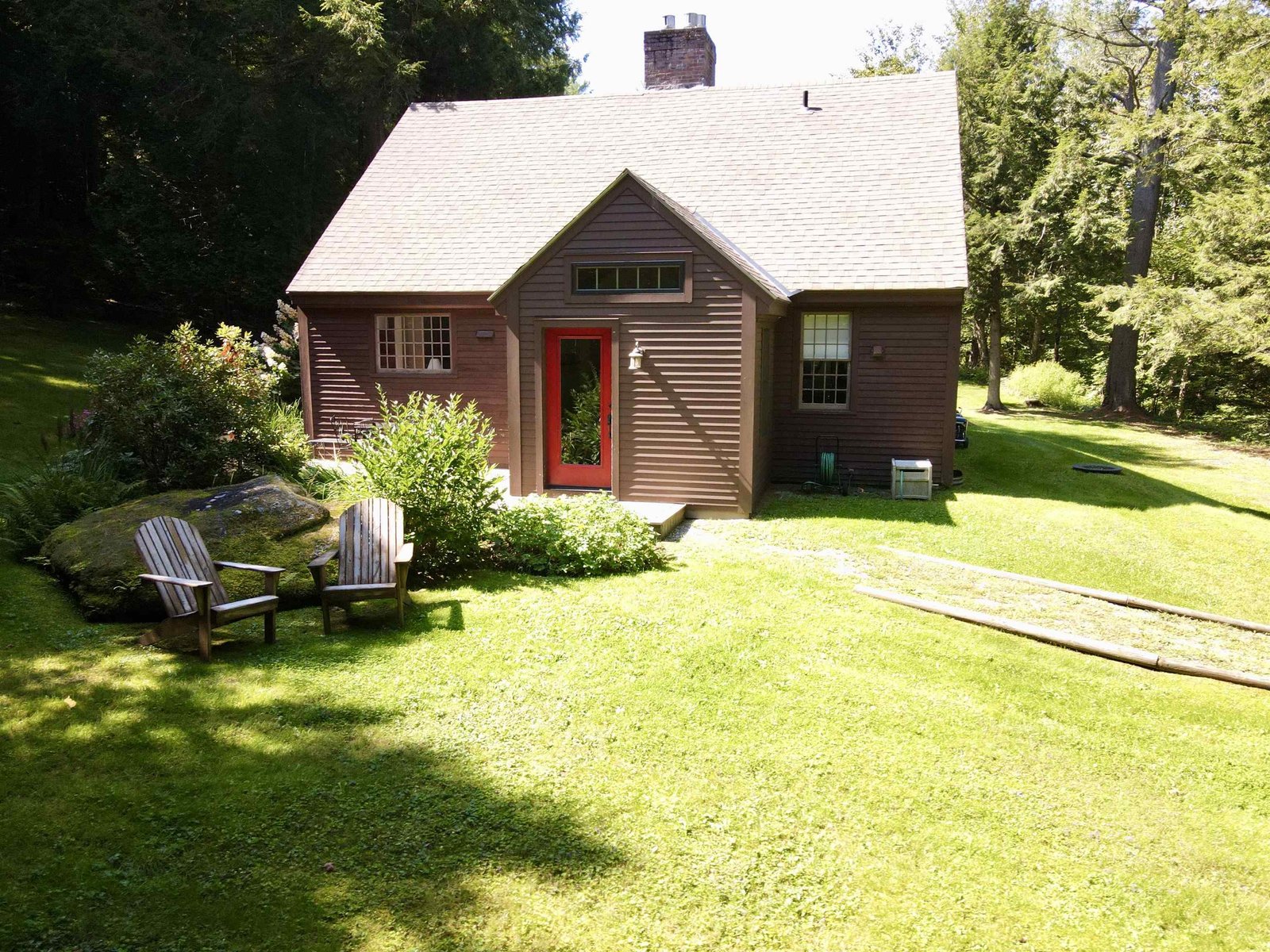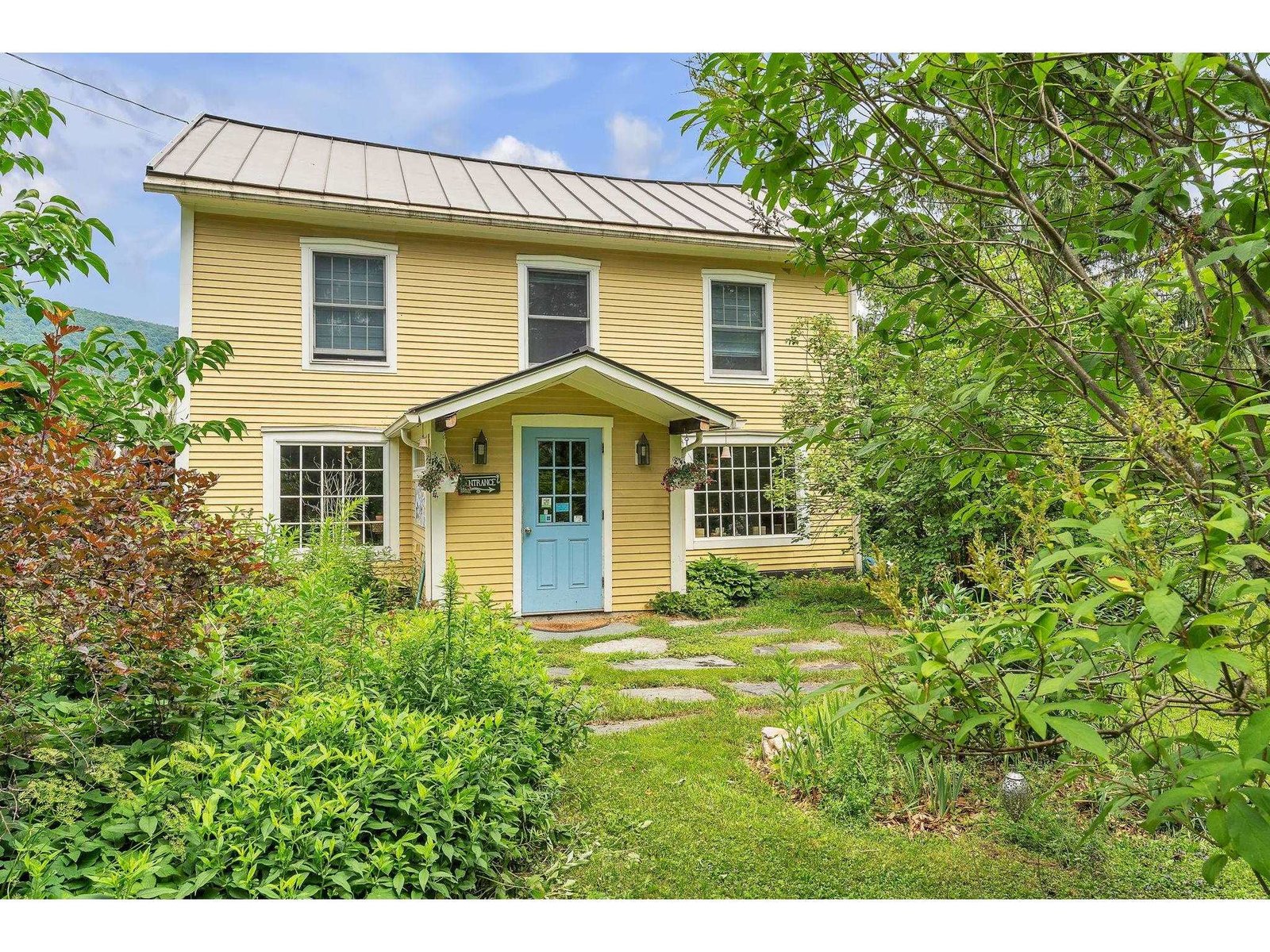Sold Status
$515,000 Sold Price
House Type
3 Beds
3 Baths
2,332 Sqft
Sold By Maple Sweet Real Estate
Similar Properties for Sale
Request a Showing or More Info

Call: 802-863-1500
Mortgage Provider
Mortgage Calculator
$
$ Taxes
$ Principal & Interest
$
This calculation is based on a rough estimate. Every person's situation is different. Be sure to consult with a mortgage advisor on your specific needs.
Washington County
Distinguished, elegant expanded Warren Village farmhouse across Main Street from and with 2nd floor views of the Mad River and Licoln Gap Covered Bridge which is on the National Register of Historic Places. Idyllic. Handsomely renovated and decorated, this is a stunning, formal home on a paved road a third of a mile form the Warren Store and Pitcher Inn and a storied Vermont one horse town. The first house south of the queen post truss designed Covered Bridge (one of just two like in Vermont) on the east side of Main, this nest dazzles with hardwood maple floors on both levels, an open kitchen and butcher block island, custom cherry cabinets, Bosch apps, large formal living with gorgeous marble hearth wood burning fireplace and hidden curved glass shelf bar to accommodate your 1961 Chateau Mouton Rothschild or Chambord raspberry liqueur. Adjoining book shelf study with wood stove hook up. Bedrooms up with two renovated bathrooms. Detached oversize 2007 Garage with ample storage space, two sheds, gently sloping and level picket fence lot with stonescape, new trex deck. Completely renovated in 1984 and expanded in 1999, a dream of convenience with all a gold town Village can offer 10 minutes from Sugarbush, 20 from Mad River Glen, half an hour to the Middlebury Snow Bowl, 45 to Stowe and an hour to Killington. Find home sweet Mad River Valley home right here right now. Originally a triplex known as the Fuller House. Gorgeous summer river swimming, four season paradise. †
Property Location
Property Details
| Sold Price $515,000 | Sold Date Aug 14th, 2020 | |
|---|---|---|
| List Price $545,000 | Total Rooms 6 | List Date Mar 7th, 2020 |
| Cooperation Fee Unknown | Lot Size 0.65 Acres | Taxes $7,125 |
| MLS# 4796907 | Days on Market 1720 Days | Tax Year 2019 |
| Type House | Stories 1 1/2 | Road Frontage 156 |
| Bedrooms 3 | Style Cape | Water Frontage |
| Full Bathrooms 1 | Finished 2,332 Sqft | Construction No, Existing |
| 3/4 Bathrooms 1 | Above Grade 2,332 Sqft | Seasonal No |
| Half Bathrooms 1 | Below Grade 0 Sqft | Year Built 1874 |
| 1/4 Bathrooms 0 | Garage Size 2 Car | County Washington |
| Interior FeaturesBar, Blinds, Draperies, Fireplace - Screens/Equip, Fireplace - Wood, Hearth, Kitchen/Dining, Natural Light, Natural Woodwork, Skylight, Wood Stove Hook-up, Laundry - 1st Floor |
|---|
| Equipment & AppliancesRefrigerator, Range-Gas, Dishwasher, Wall AC Units, Smoke Detector, CO Detector |
| Kitchen/Dining 15.9 x 16.7, 1st Floor | Living Room 14.5 x 26.11, 1st Floor | Office/Study 11.6 x 20.9, 1st Floor |
|---|---|---|
| Other 5.2 x 7.4, 1st Floor | Bath - 1/2 3.6 x 8.8, 1st Floor | Primary Bedroom 12.10 x 17, 2nd Floor |
| Bedroom 10 x 13, 2nd Floor | Bedroom 9 x 16.5, 2nd Floor | Bath - Full 4.11 x 9.8, 2nd Floor |
| Bath - 3/4 9.9 x 11.6, 2nd Floor |
| ConstructionWood Frame, Insulation-Foam, Wood Frame |
|---|
| BasementInterior, Gravel |
| Exterior FeaturesDeck, Fence - Partial, Garden Space, Shed, Window Screens, Windows - Double Pane |
| Exterior Wood, Clapboard | Disability Features |
|---|---|
| Foundation Stone | House Color Slate Blue |
| Floors Laminate, Carpet, Hardwood | Building Certifications |
| Roof Standing Seam, Shingle-Asphalt | HERS Index |
| Directions565 Main Street is the first home on the East side of the Mad River just south of the Covered Bridge. It is three tenths of a mile south of the Warren Store and about half a mile south of the northern entrance to Main Street off of Route 100. |
|---|
| Lot DescriptionYes, Sloping, Water View, Ski Area, Level, Stream, Water View |
| Garage & Parking Detached, , Driveway, Garage |
| Road Frontage 156 | Water Access |
|---|---|
| Suitable Use | Water Type River |
| Driveway ROW, Gravel, Dirt | Water Body |
| Flood Zone No | Zoning Rural Residential |
| School District Washington West | Middle Harwood Union Middle/High |
|---|---|
| Elementary Warren Elementary School | High Harwood Union High School |
| Heat Fuel Gas-LP/Bottle | Excluded |
|---|---|
| Heating/Cool Multi Zone, Hot Water, Baseboard | Negotiable |
| Sewer Public | Parcel Access ROW No |
| Water Drilled Well | ROW for Other Parcel Yes |
| Water Heater Off Boiler | Financing |
| Cable Co Waitsfield Cable | Documents |
| Electric 200 Amp | Tax ID 690-219-11190 |

† The remarks published on this webpage originate from Listed By Clayton-Paul Cormier of Maple Sweet Real Estate via the PrimeMLS IDX Program and do not represent the views and opinions of Coldwell Banker Hickok & Boardman. Coldwell Banker Hickok & Boardman cannot be held responsible for possible violations of copyright resulting from the posting of any data from the PrimeMLS IDX Program.

 Back to Search Results
Back to Search Results










