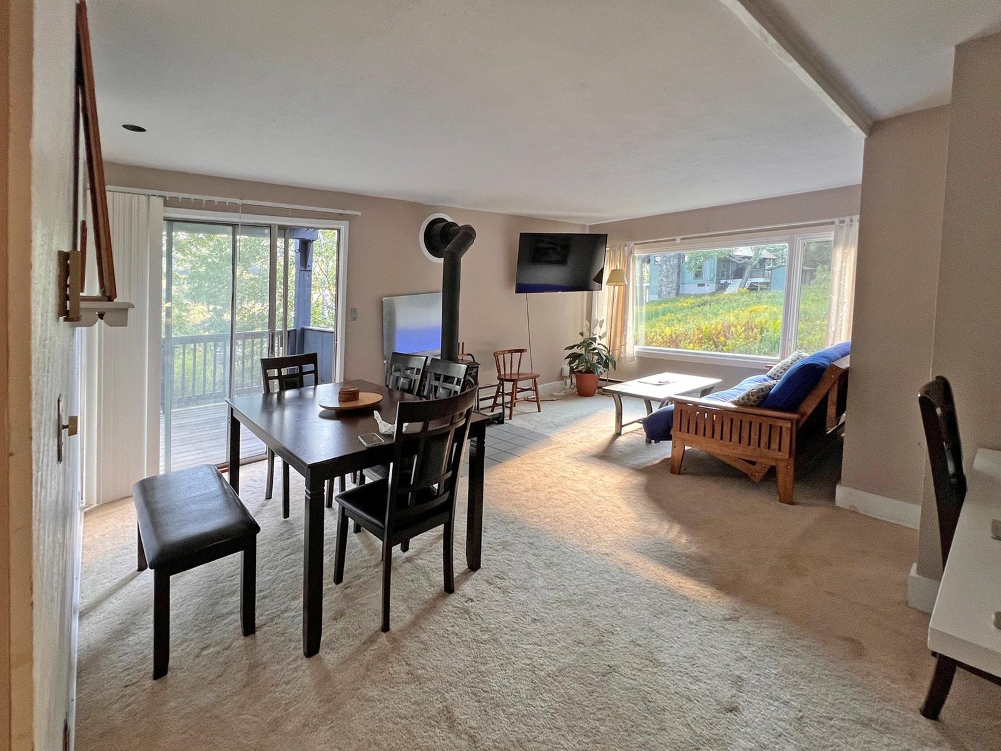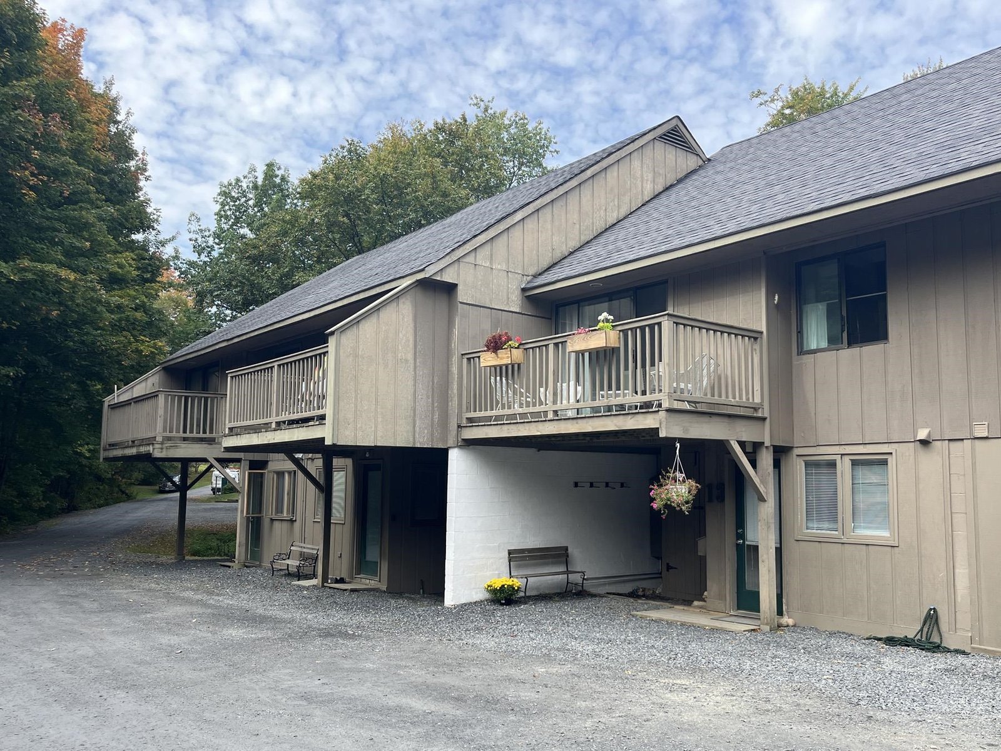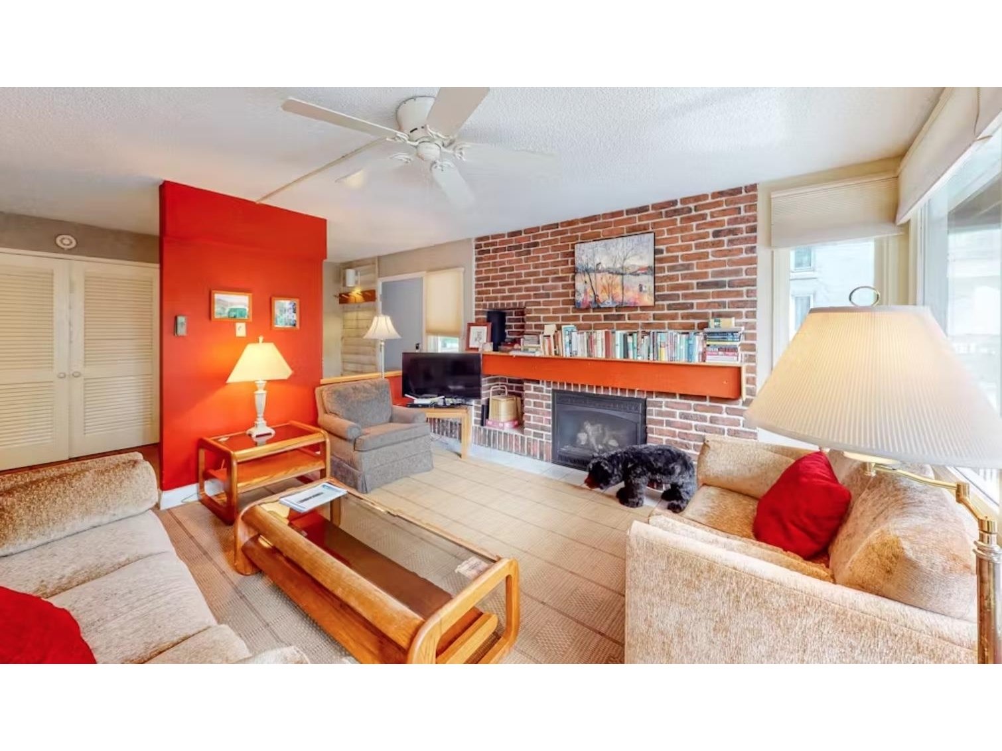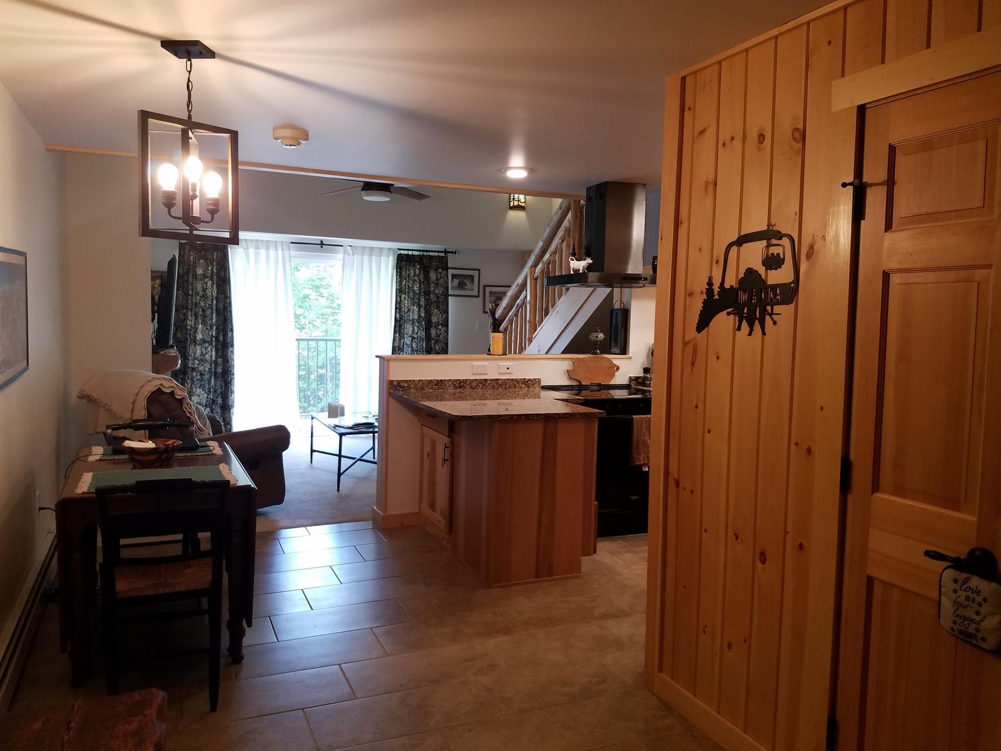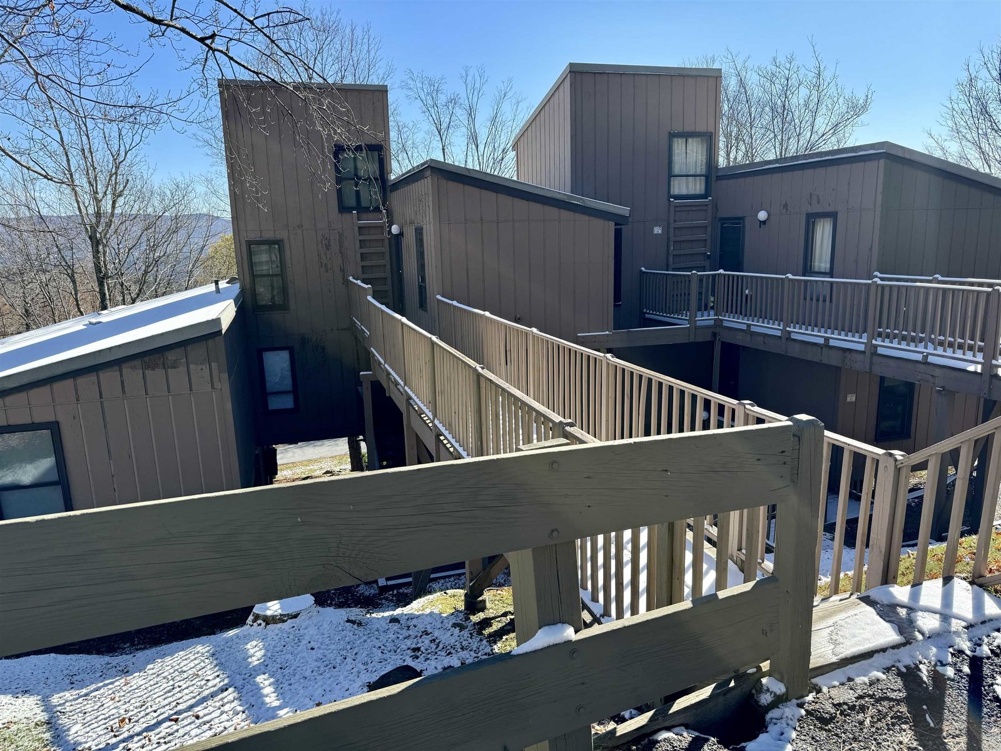56South Village 55 Cliffs Road, Unit 56 Warren, Vermont 05674 MLS# 4615455
 Back to Search Results
Next Property
Back to Search Results
Next Property
Sold Status
$385,000 Sold Price
Condo Type
3 Beds
4 Baths
1,709 Sqft
Sold By Mad River Valley Real Estate
Similar Properties for Sale
Request a Showing or More Info

Call: 802-863-1500
Mortgage Provider
Mortgage Calculator
$
$ Taxes
$ Principal & Interest
$
This calculation is based on a rough estimate. Every person's situation is different. Be sure to consult with a mortgage advisor on your specific needs.
Washington County
Spectacular 3 bedroom 4 bath South Village. At the end of the street this condo is very close to the ski trails. Solid natural wood doors and lovely woodwork is throughout the condo accented by custom made window treatments. The kitchen has been upgraded to granite counter tops, cherry cabinets and stainless steel appliances. A large living/dining room has many windows which flood the condo with natural light, a wood burning fireplace and a wrap around deck. In the morning you can sip a cup of coffee and watch the sun rise over the eastern ridge. No worries about noisy neighbors as this is a stand alone villa style condo. Ski on/ ski off or take the shuttle to the mountain. A pool and tennis courts are on site for summer enjoyment. You are also minutes away from Sugarbush's award winning golf course. †
Property Location
Property Details
| Sold Price $385,000 | Sold Date Apr 7th, 2017 | |
|---|---|---|
| List Price $395,000 | Total Rooms 6 | List Date Jan 24th, 2017 |
| Cooperation Fee Unknown | Lot Size 1 Acres | Taxes $6,314 |
| MLS# 4615455 | Days on Market 2858 Days | Tax Year 2016 |
| Type Condo | Stories 3 | Road Frontage |
| Bedrooms 3 | Style Contemporary | Water Frontage |
| Full Bathrooms 3 | Finished 1,709 Sqft | Construction No, Existing |
| 3/4 Bathrooms 0 | Above Grade 1,709 Sqft | Seasonal No |
| Half Bathrooms 1 | Below Grade 0 Sqft | Year Built 1982 |
| 1/4 Bathrooms 0 | Garage Size Car | County Washington |
| Interior FeaturesCathedral Ceilings, Ceiling Fan, Furnished, Blinds, Natural Woodwork, Dining Area, Primary BR with BA, 1st Floor Laundry, Skylight, Living/Dining, Fireplace-Wood, Laundry - 1st Floor |
|---|
| Equipment & AppliancesRefrigerator, Range-Electric, Washer, Dishwasher, Microwave, Exhaust Hood, Dryer, Stove - Electric, CO Detector, Smoke Detector, Window Treatment, Gas Heater |
| Association South Village | Amenities Sewer, Snow Removal, Outdoor Pool, Other, Tennis Court, Master Insurance, Trash, Water, Water, | Monthly Dues $612 |
|---|
| ConstructionWood Frame |
|---|
| BasementInterior, Frost Wall, Partial, Partial |
| Exterior FeaturesTrash |
| Exterior Wood | Disability Features |
|---|---|
| Foundation Poured Concrete | House Color |
| Floors | Building Certifications |
| Roof Shingle-Asphalt | HERS Index |
| DirectionsAt the top of the Sugarbush Access Rd. turn left onto Inferno Road. Proceed down Inferno Rd. to the South Village entrance. Turn right into the entrance and go to the Cliffs Road. Condo is the last one on the left at the end of the road. |
|---|
| Lot Description, Common Acreage, Mountain View, Country Setting, Ski Trailside, Ski Area, Condo Development |
| Garage & Parking |
| Road Frontage | Water Access |
|---|---|
| Suitable Use | Water Type |
| Driveway Gravel | Water Body |
| Flood Zone Unknown | Zoning Of Record |
| School District NA | Middle |
|---|---|
| Elementary | High |
| Heat Fuel Electric, Gas-LP/Bottle | Excluded |
|---|---|
| Heating/Cool None, Baseboard, Electric, Gas Heater, Gas Heater - Vented | Negotiable |
| Sewer Community | Parcel Access ROW |
| Water Drilled Well | ROW for Other Parcel |
| Water Heater Electric, Owned | Financing |
| Cable Co | Documents |
| Electric Circuit Breaker(s) | Tax ID 690-219-11118 |

† The remarks published on this webpage originate from Listed By Ginny Hanson of via the PrimeMLS IDX Program and do not represent the views and opinions of Coldwell Banker Hickok & Boardman. Coldwell Banker Hickok & Boardman cannot be held responsible for possible violations of copyright resulting from the posting of any data from the PrimeMLS IDX Program.

