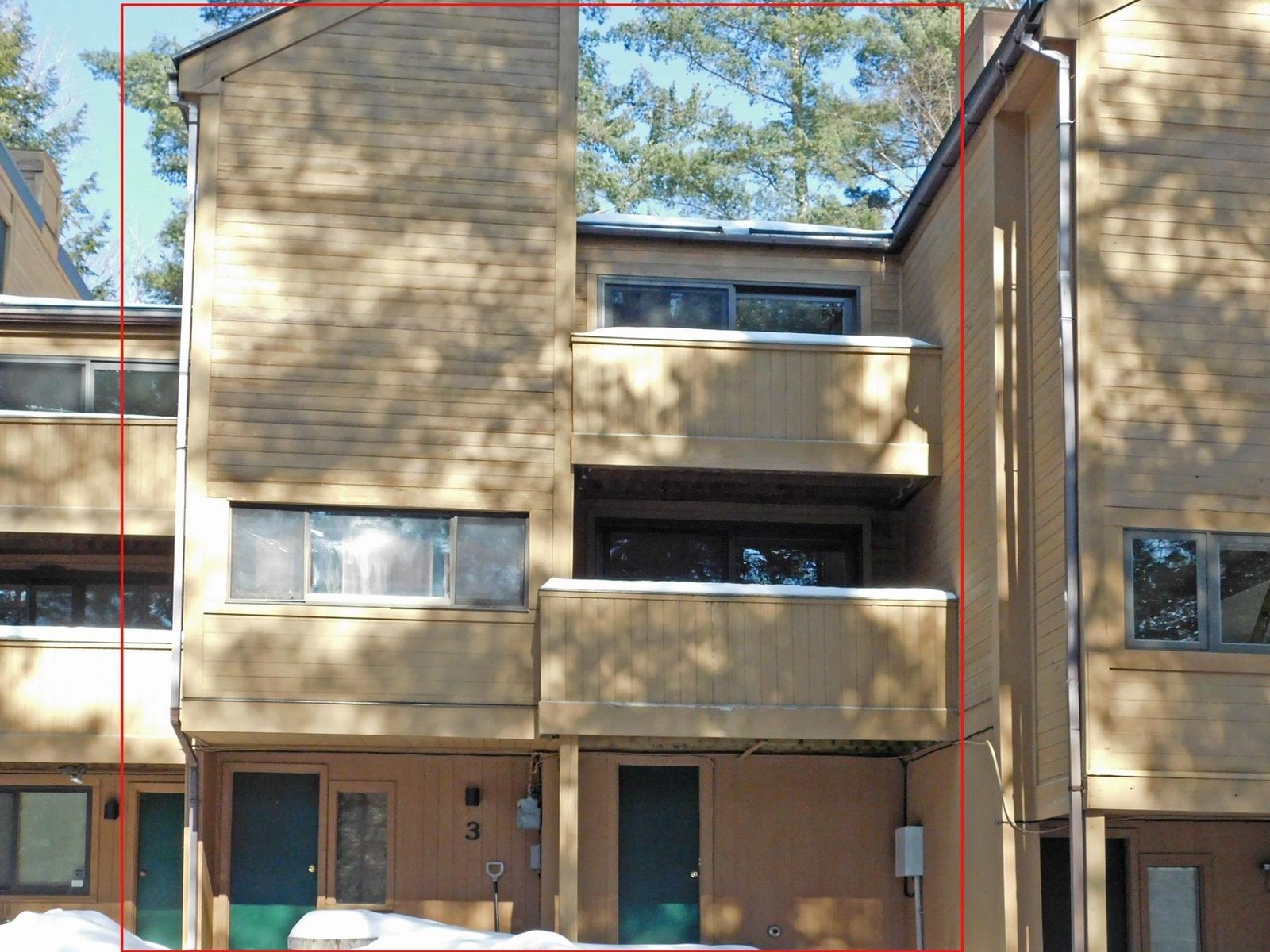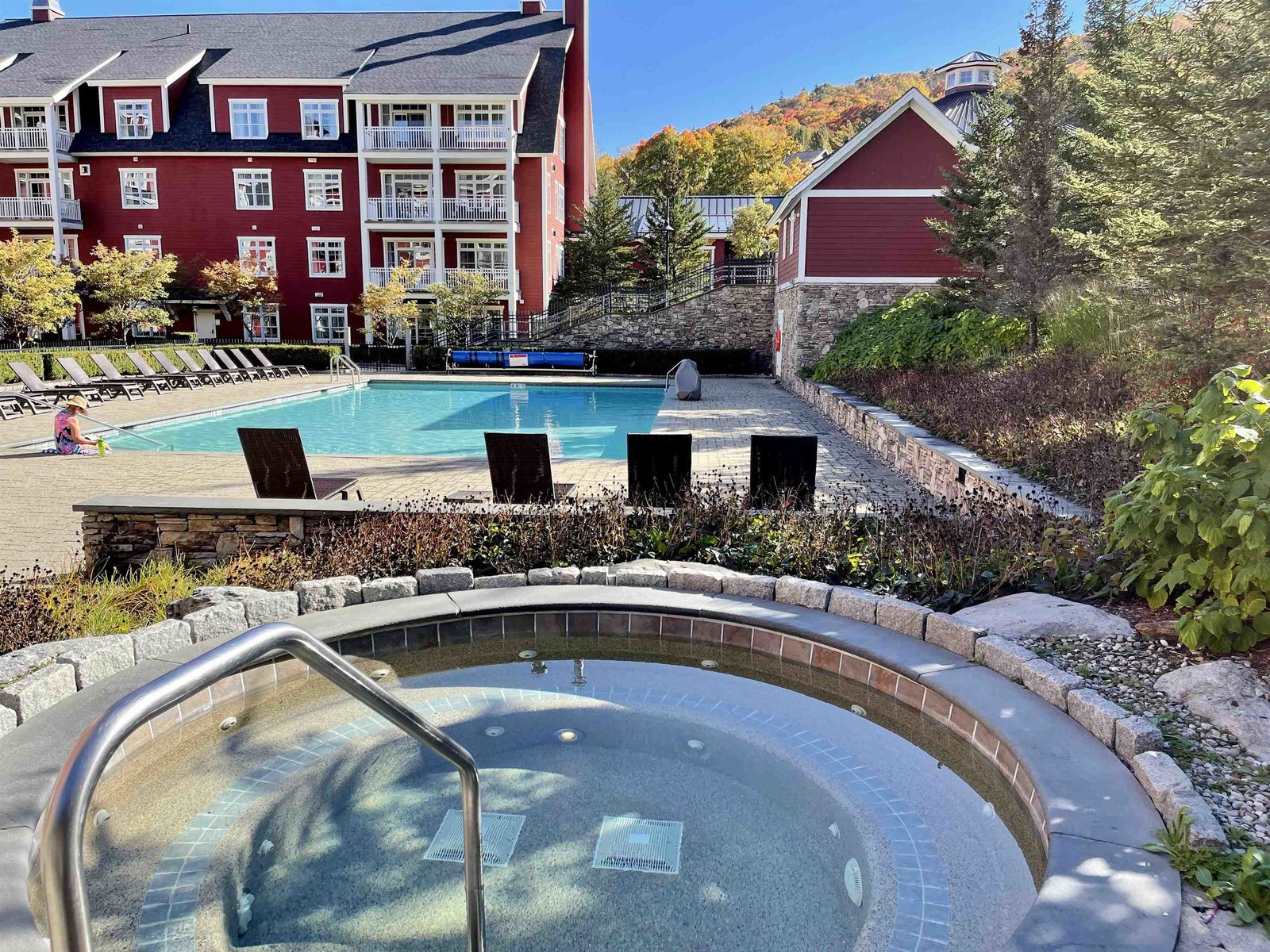Sold Status
$107,500 Sold Price
Condo Type
1 Beds
1 Baths
606 Sqft
Sold By Sugarbush Real Estate
Similar Properties for Sale
Request a Showing or More Info

Call: 802-863-1500
Mortgage Provider
Mortgage Calculator
$
$ Taxes
$ Principal & Interest
$
This calculation is based on a rough estimate. Every person's situation is different. Be sure to consult with a mortgage advisor on your specific needs.
Washington County
Picture sunlight streaming in through a charming pie-shaped window, a wake-up cup of coffee, and glistening ski slopes beckoning just beyond your balcony. The ski season ends and you stroll down a short path to a gorgeous outdoor pool and great tennis courts at the Sugarbush Sports Center. Visit Reks and Chez Henri in the Sugarbush Village or go for a nearby hike or bike - Glades is well-situated to enjoy it all and Glades 10 offers a perfect mid-level location - just a few steps up from entry level. An easy to own one bedroom, it features a convenient kitchen with open plan to the living room, ample sized bedroom and full bathroom. The fireplace has a new gas line and it just awaits your insert for safe, convenient fires. Offered furnished. †
Property Location
Property Details
| Sold Price $107,500 | Sold Date Jul 31st, 2018 | |
|---|---|---|
| List Price $112,500 | Total Rooms 3 | List Date Mar 30th, 2018 |
| Cooperation Fee Unknown | Lot Size 2 Acres | Taxes $2,465 |
| MLS# 4683386 | Days on Market 2428 Days | Tax Year 2017 |
| Type Condo | Stories 1 | Road Frontage 1000 |
| Bedrooms 1 | Style Contemporary, Near Skiing | Water Frontage |
| Full Bathrooms 1 | Finished 606 Sqft | Construction No, Existing |
| 3/4 Bathrooms 0 | Above Grade 606 Sqft | Seasonal No |
| Half Bathrooms 0 | Below Grade 0 Sqft | Year Built 1984 |
| 1/4 Bathrooms 0 | Garage Size Car | County Washington |
| Interior FeaturesDining Area, Fireplace - Gas, Fireplaces - 1, Furnished |
|---|
| Equipment & AppliancesRefrigerator, Range-Electric, Dishwasher, Microwave, Smoke Detector, CO Detector, Hot Air |
| Association Glades | Amenities Coin Laundry | Monthly Dues $234 |
|---|
| ConstructionWood Frame |
|---|
| Basement |
| Exterior FeaturesBalcony |
| Exterior Wood Siding | Disability Features |
|---|---|
| Foundation Concrete, Slab - Concrete | House Color white |
| Floors Vinyl, Carpet | Building Certifications |
| Roof Shingle-Asphalt | HERS Index |
| DirectionsSugarbush Access Rd to Sugarbush Resort, turn right on Sugarbush Village Dr, through stop sign, first complex on right after Sugarbush Sports Center |
|---|
| Lot Description, Level, Mountain View, Landscaped, Condo Development, Mountain |
| Garage & Parking , , On-Site |
| Road Frontage 1000 | Water Access |
|---|---|
| Suitable Use | Water Type |
| Driveway Gravel | Water Body |
| Flood Zone No | Zoning SV Res |
| School District Washington West | Middle Harwood Union Middle/High |
|---|---|
| Elementary Warren Elementary School | High Harwood Union High School |
| Heat Fuel Electric, Gas-LP/Bottle | Excluded Owner\'s personal belongings, artwork and decorative items |
|---|---|
| Heating/Cool None, Hot Air, Electric, Baseboard | Negotiable |
| Sewer Private, Metered, Community | Parcel Access ROW |
| Water Community, Private, Metered | ROW for Other Parcel |
| Water Heater Electric | Financing |
| Cable Co Waitsfield Cable | Documents Association Docs, Deed, Deed |
| Electric Circuit Breaker(s), 200 Amp | Tax ID 690-219-11301 |

† The remarks published on this webpage originate from Listed By Cynthia Carr of Sugarbush Real Estate - cbcarr@madriver.com via the PrimeMLS IDX Program and do not represent the views and opinions of Coldwell Banker Hickok & Boardman. Coldwell Banker Hickok & Boardman cannot be held responsible for possible violations of copyright resulting from the posting of any data from the PrimeMLS IDX Program.

 Back to Search Results
Back to Search Results







