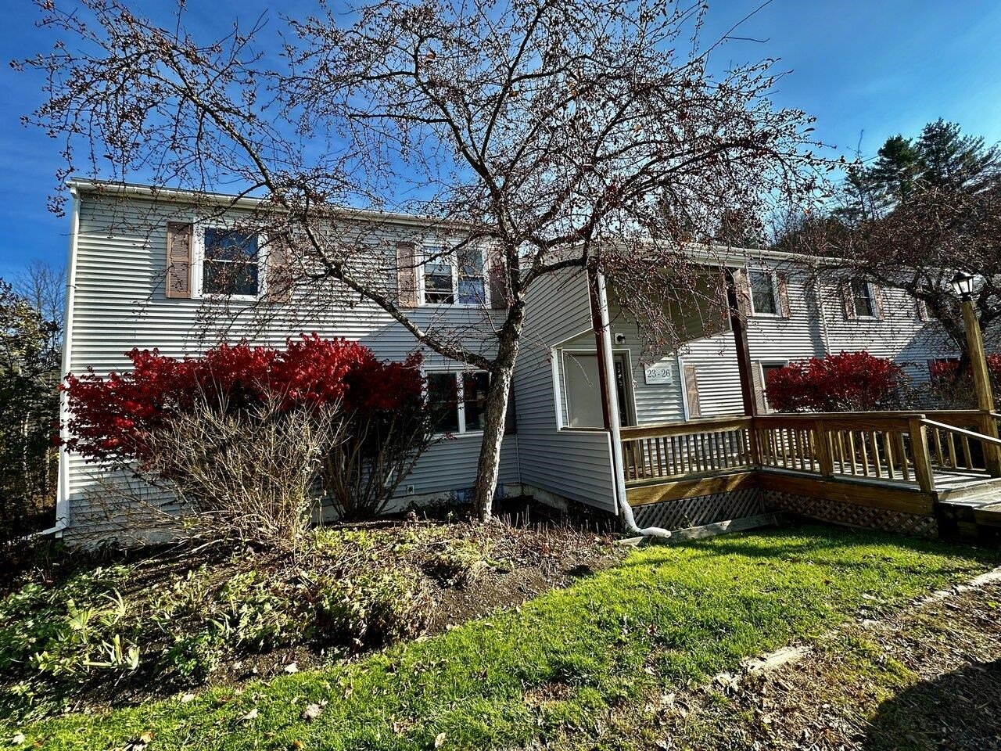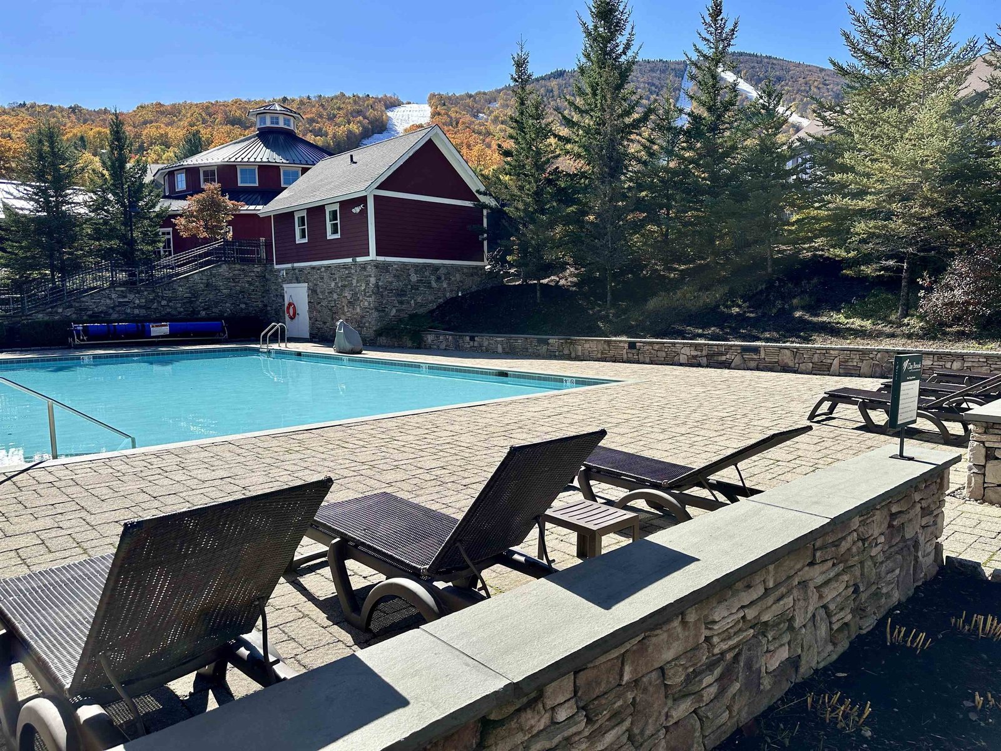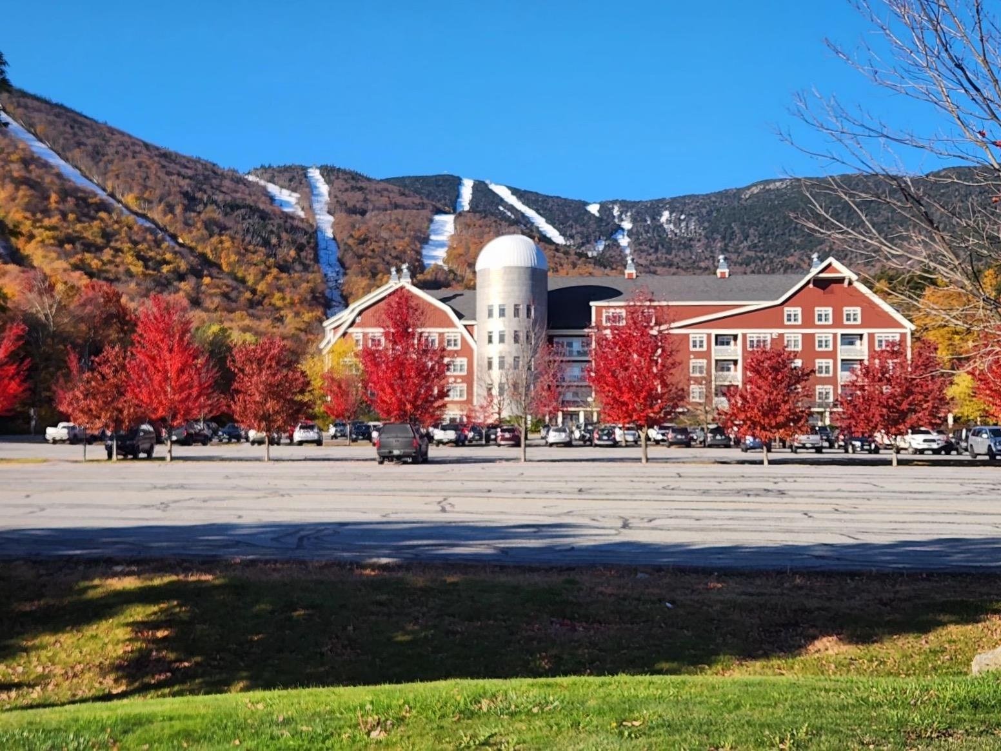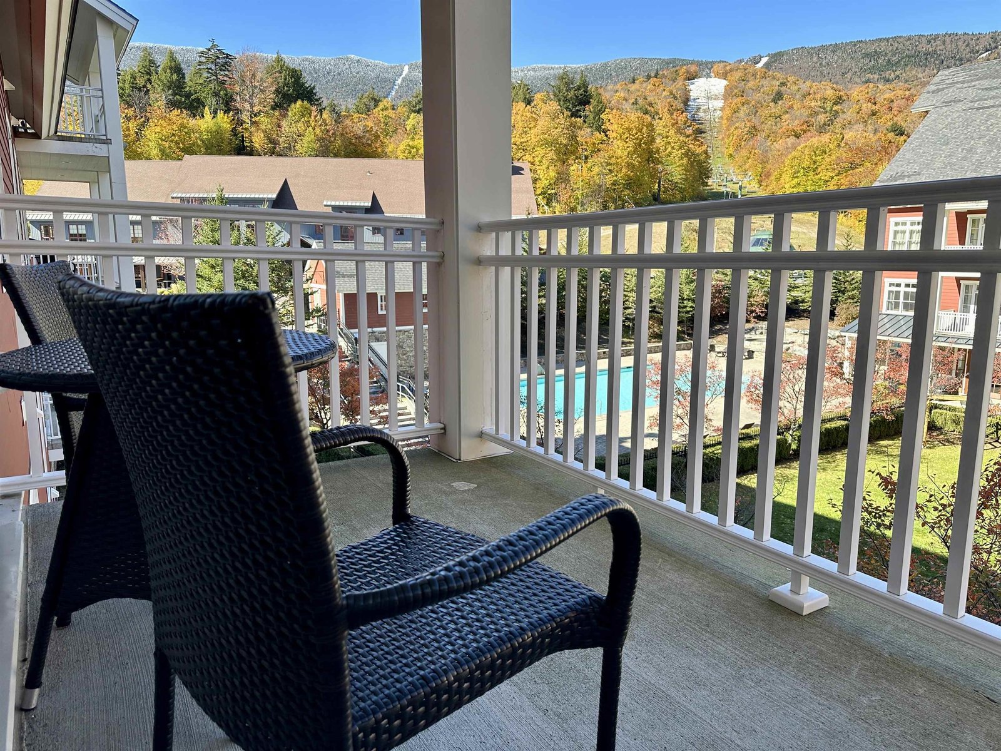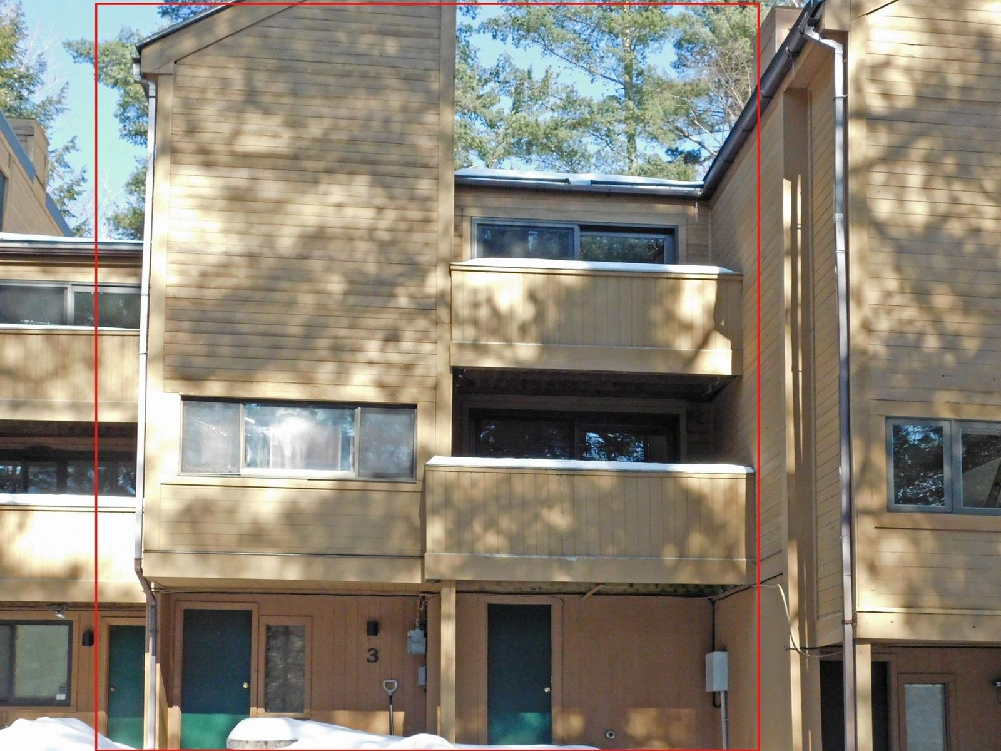Sold Status
$171,000 Sold Price
Condo Type
3 Beds
2 Baths
1,450 Sqft
Sold By BHHS Verani Londonderry
Similar Properties for Sale
Request a Showing or More Info

Call: 802-863-1500
Mortgage Provider
Mortgage Calculator
$
$ Taxes
$ Principal & Interest
$
This calculation is based on a rough estimate. Every person's situation is different. Be sure to consult with a mortgage advisor on your specific needs.
Washington County
Stop shoveling & eliminate the white-knuckle drive to Sugarbush Resort & Mad River Glen in the snow! Park your vehicle in the carport and take the free winter shuttle to the slopes & into town. Easy & convenient condo living will afford you more time to discover the iconic Mad River Valley at its finest. Along with a carport, this Spacious 3-bedroom unit features an Open floor plan connecting the living, dining and kitchen areas all on one level, a Wood-burning Stove, Large Mudroom and Storage area, Laundry room and Plenty of Closet space. There are Tennis courts and a Swimming pool for summertime enjoyment and for fine dining year-round, the Common Man is next door & and the laid-back atmosphere of the Slide Brook Tavern is just across the street. †
Property Location
Property Details
| Sold Price $171,000 | Sold Date Jun 18th, 2015 | |
|---|---|---|
| List Price $182,000 | Total Rooms 7 | List Date Dec 17th, 2014 |
| Cooperation Fee Unknown | Lot Size 15 Acres | Taxes $3,142 |
| MLS# 4396633 | Days on Market 3627 Days | Tax Year 2014 |
| Type Condo | Stories 3 | Road Frontage |
| Bedrooms 3 | Style Split Entry, Split Level | Water Frontage |
| Full Bathrooms 2 | Finished 1,450 Sqft | Construction Existing |
| 3/4 Bathrooms 0 | Above Grade 1,450 Sqft | Seasonal No |
| Half Bathrooms 0 | Below Grade 0 Sqft | Year Built 1972 |
| 1/4 Bathrooms 0 | Garage Size 0 Car | County Washington |
| Interior FeaturesBalcony, Natural Woodwork, Furnished, 1st Floor Laundry, Dining Area, Vaulted Ceiling, Wood Stove |
|---|
| Equipment & AppliancesRefrigerator, Range-Electric, Washer, Dishwasher, Microwave, Exhaust Hood, Dryer, CO Detector, Smoke Detector, Wood Stove |
| Association Drumleys | Amenities Sewer, Snow Removal, Outdoor Pool, Tennis Court, Master Insurance, Trash, Water | Monthly Dues $480 |
|---|
| ConstructionWood Frame, Existing |
|---|
| BasementNone |
| Exterior FeaturesPool-In Ground, Balcony, Tennis Court |
| Exterior Wood | Disability Features |
|---|---|
| Foundation Concrete | House Color |
| Floors Vinyl, Carpet, Ceramic Tile, Slate/Stone | Building Certifications |
| Roof Pitched | HERS Index |
| DirectionsTraveling south on Route 100 from Waitsfield turn right onto Route 17 and proceed to German Flats Rd. Turn left and proceed to Drumleys Rd. North (approx. 4 miles) on left. follow driveway around to the left and park. |
|---|
| Lot DescriptionMountain View, Ski Area, Condo Development, Landscaped, Near Bus/Shuttle |
| Garage & Parking Carport |
| Road Frontage | Water Access |
|---|---|
| Suitable Use | Water Type |
| Driveway Gravel | Water Body |
| Flood Zone No | Zoning Res |
| School District Washington West | Middle Harwood Union Middle/High |
|---|---|
| Elementary Warren Elementary School | High Harwood Union High School |
| Heat Fuel Electric, Gas-LP/Bottle | Excluded Some personal items and Oriental rug in living room |
|---|---|
| Heating/Cool Direct Vent, Baseboard | Negotiable |
| Sewer Community | Parcel Access ROW No |
| Water Community | ROW for Other Parcel |
| Water Heater Electric | Financing Conventional |
| Cable Co WCVT | Documents Association Docs, Deed |
| Electric Circuit Breaker(s) | Tax ID 690-219-10379 |

† The remarks published on this webpage originate from Listed By Karl Klein of - karl@madriver.com via the PrimeMLS IDX Program and do not represent the views and opinions of Coldwell Banker Hickok & Boardman. Coldwell Banker Hickok & Boardman cannot be held responsible for possible violations of copyright resulting from the posting of any data from the PrimeMLS IDX Program.

 Back to Search Results
Back to Search Results