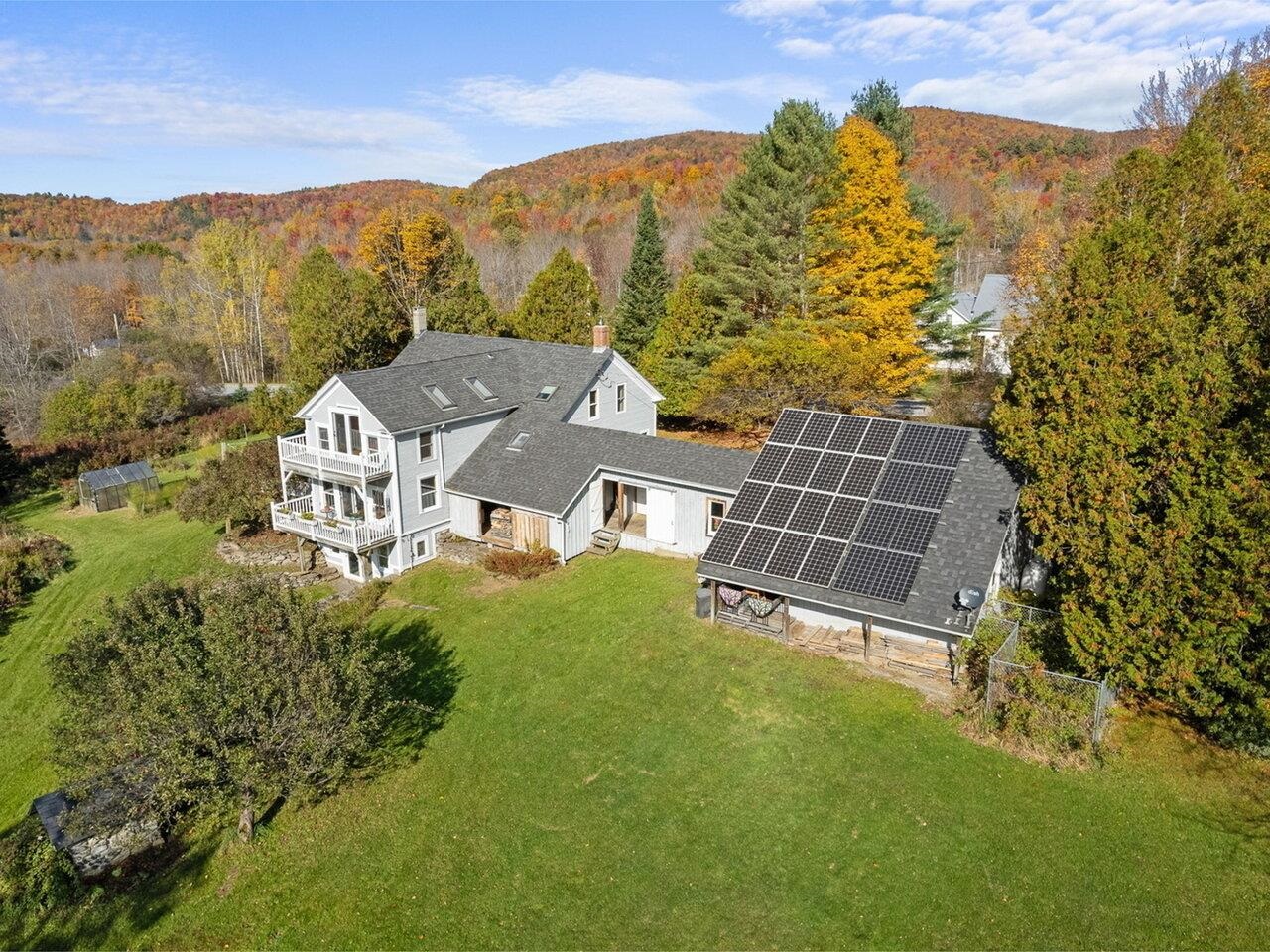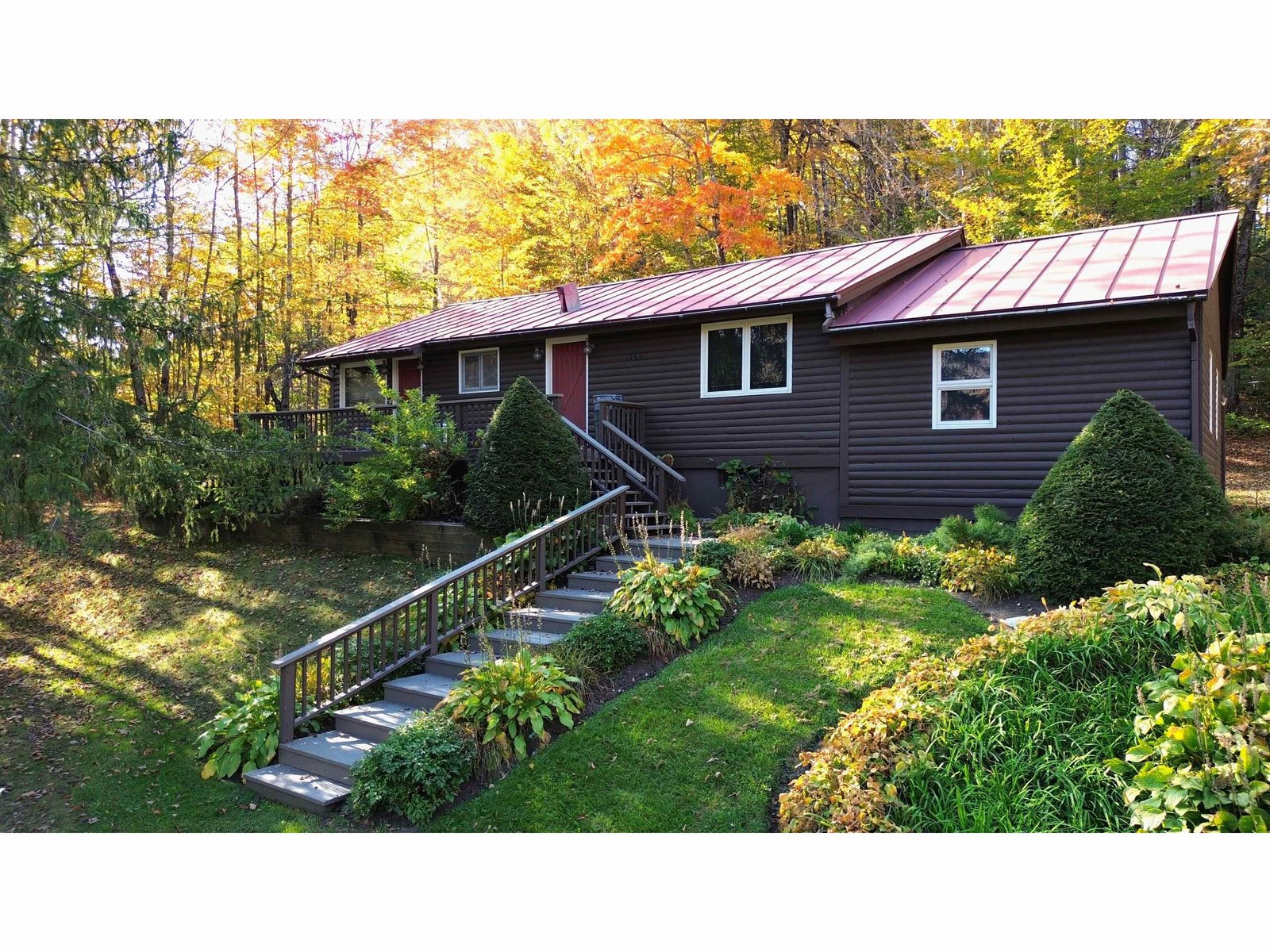Sold Status
$450,000 Sold Price
House Type
4 Beds
3 Baths
2,974 Sqft
Sold By Sugarbush Real Estate
Similar Properties for Sale
Request a Showing or More Info

Call: 802-863-1500
Mortgage Provider
Mortgage Calculator
$
$ Taxes
$ Principal & Interest
$
This calculation is based on a rough estimate. Every person's situation is different. Be sure to consult with a mortgage advisor on your specific needs.
Washington County
Spectacular, sprawling renovated home within three minutes of the chairlifts at Sugarbush's Lincoln Peak. Breathtaking ski area views. If you're looking for an exalted great room with cathedral ceiling, an in-law apartment to rent out or put up family and friends in and nearly 3,000 square feet, look no farther. Formerly listed at $625,000. Kitchen luxury, terraced Cambria island, high end stainless and black apps, custom wooden cabs, ski trail view, skylights. Amazing triple layered deck structure, mid-level screened in porch, cathedral window surround eagle's nest master bedroom with private deck. Recessed lights, hardwood floor. Spacious mudroom, over sized garage. Even the studio is prime: a detached office wing with kitchen or an apartment per excellence. Golf course through the woods. A fantastic value so close to the lifts and Lincoln Peak @ Sugarbush. †
Property Location
Property Details
| Sold Price $450,000 | Sold Date Nov 15th, 2019 | |
|---|---|---|
| List Price $475,000 | Total Rooms 8 | List Date Feb 15th, 2019 |
| Cooperation Fee Unknown | Lot Size 1.55 Acres | Taxes $9,439 |
| MLS# 4736607 | Days on Market 2106 Days | Tax Year 2018 |
| Type House | Stories 2 | Road Frontage |
| Bedrooms 4 | Style Tri-Level | Water Frontage |
| Full Bathrooms 1 | Finished 2,974 Sqft | Construction No, Existing |
| 3/4 Bathrooms 2 | Above Grade 2,138 Sqft | Seasonal No |
| Half Bathrooms 0 | Below Grade 836 Sqft | Year Built 2004 |
| 1/4 Bathrooms 0 | Garage Size 2 Car | County Washington |
| Interior FeaturesBlinds, Cathedral Ceiling, Ceiling Fan, In-Law Suite, Kitchen/Dining, Primary BR w/ BA, Natural Woodwork, Walk-in Pantry, Laundry - 1st Floor |
|---|
| Equipment & Appliances, CO Detector, Security System, Smoke Detectr-Batt Powrd, Stove |
| ConstructionWood Frame |
|---|
| BasementWalkout, Interior Stairs, Finished |
| Exterior FeaturesOutbuilding |
| Exterior Wood | Disability Features |
|---|---|
| Foundation Concrete | House Color Beige |
| Floors Tile, Carpet, Ceramic Tile, Softwood, Hardwood | Building Certifications |
| Roof Standing Seam, Metal | HERS Index |
| DirectionsFrom Rt 100 and the Sugarbush Access Road drive up the Access Road 2.9 miles to just before the Lincoln Peak Ski area parking lot. Take Inferno Road 7/10 mile, L (north) onto Rumble Road. Drive 4/10 mile, bear R onto Wildfire. Driveway is 4/10 mile on R (east). |
|---|
| Lot Description, Ski Area, Mountain View, Country Setting |
| Garage & Parking Attached, , 2 Parking Spaces |
| Road Frontage | Water Access |
|---|---|
| Suitable Use | Water Type |
| Driveway Gravel, Dirt | Water Body |
| Flood Zone No | Zoning Rural Resid |
| School District Washington West | Middle Harwood Union Middle/High |
|---|---|
| Elementary Warren Elementary School | High Harwood Union High School |
| Heat Fuel Gas-LP/Bottle | Excluded |
|---|---|
| Heating/Cool Multi Zone, Stove, Multi Zone, Hot Water, Baseboard | Negotiable |
| Sewer 1000 Gallon, Septic, Private, Concrete | Parcel Access ROW |
| Water Drilled Well | ROW for Other Parcel |
| Water Heater Gas-Lp/Bottle | Financing |
| Cable Co Waitsfield Cable | Documents Property Disclosure, Plot Plan, Deed |
| Electric Circuit Breaker(s) | Tax ID 690-219-11075 |

† The remarks published on this webpage originate from Listed By Clayton-Paul Cormier of Maple Sweet Real Estate via the PrimeMLS IDX Program and do not represent the views and opinions of Coldwell Banker Hickok & Boardman. Coldwell Banker Hickok & Boardman cannot be held responsible for possible violations of copyright resulting from the posting of any data from the PrimeMLS IDX Program.

 Back to Search Results
Back to Search Results










