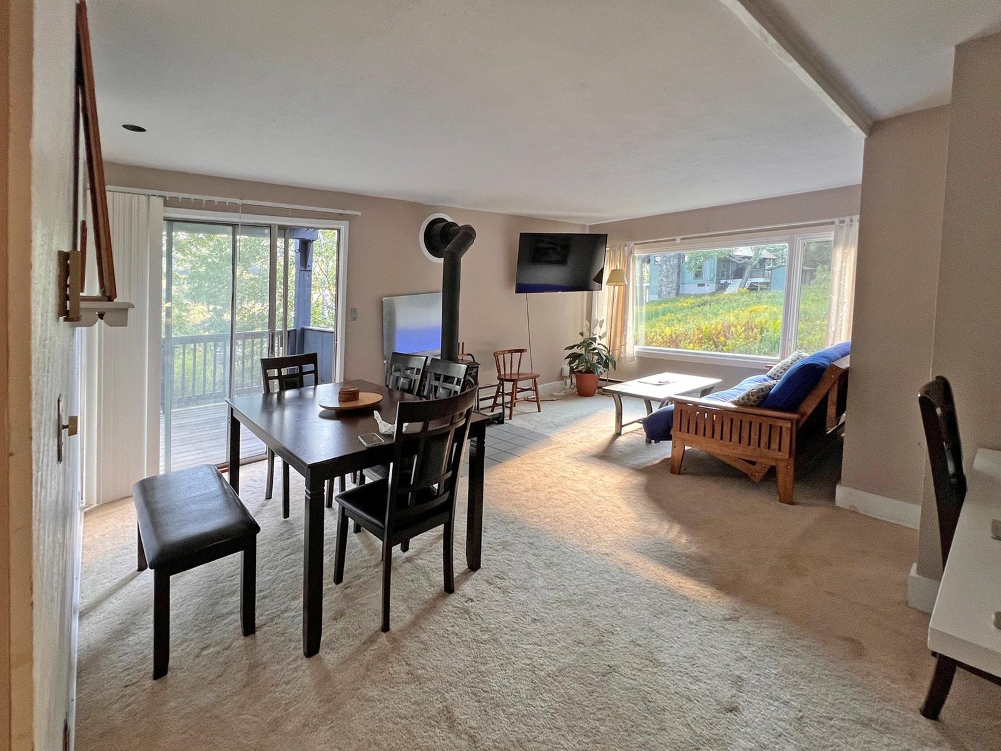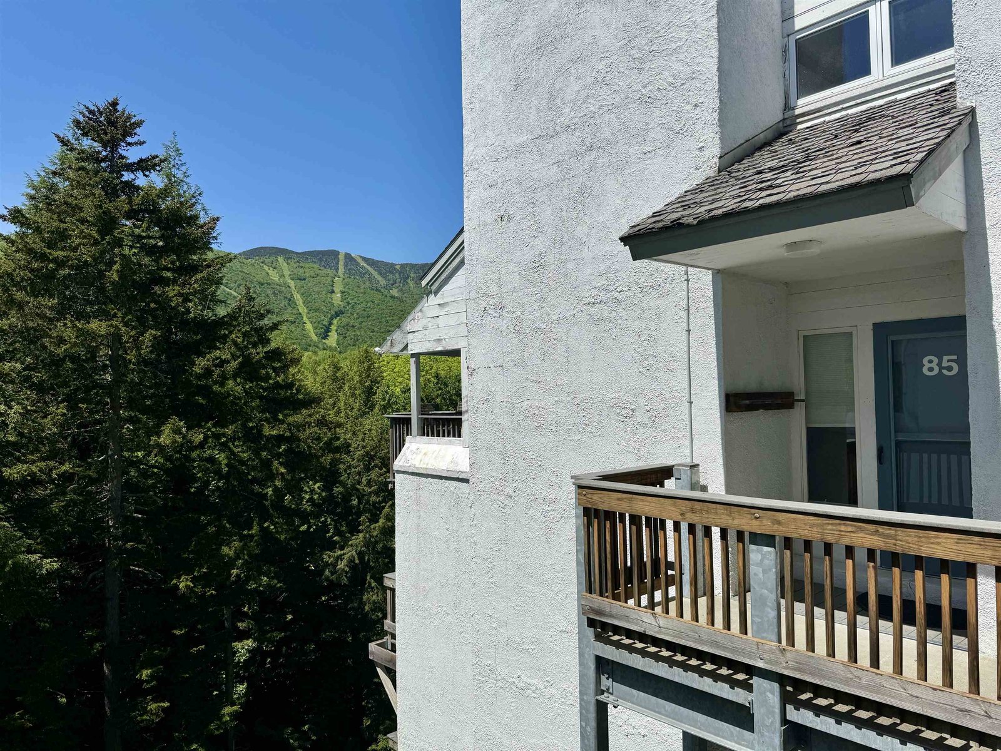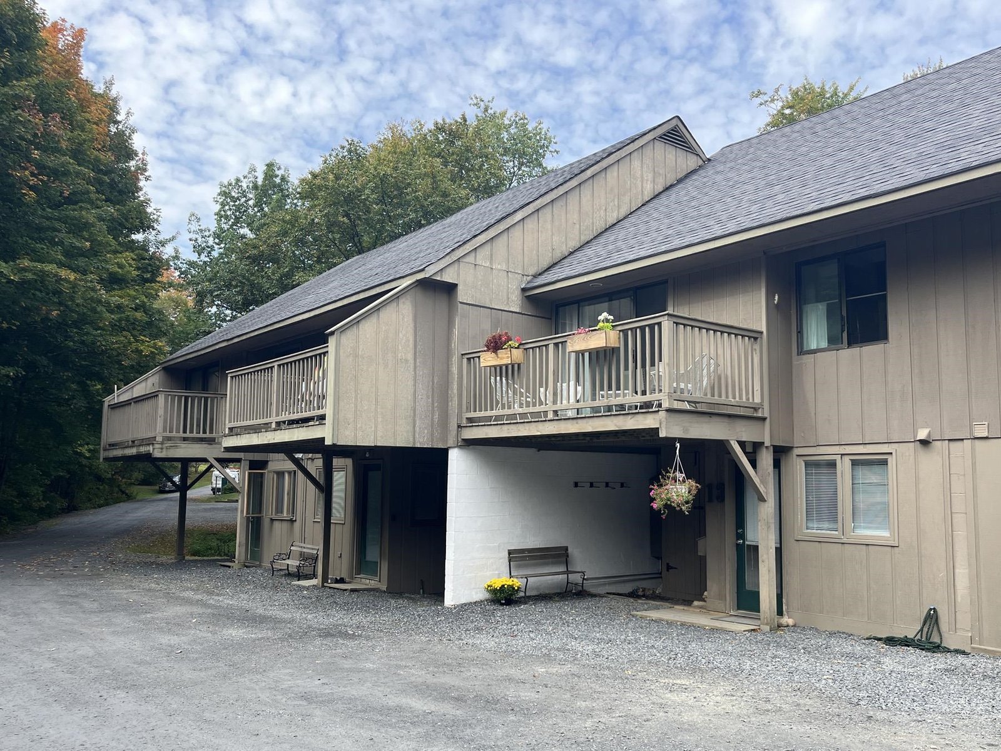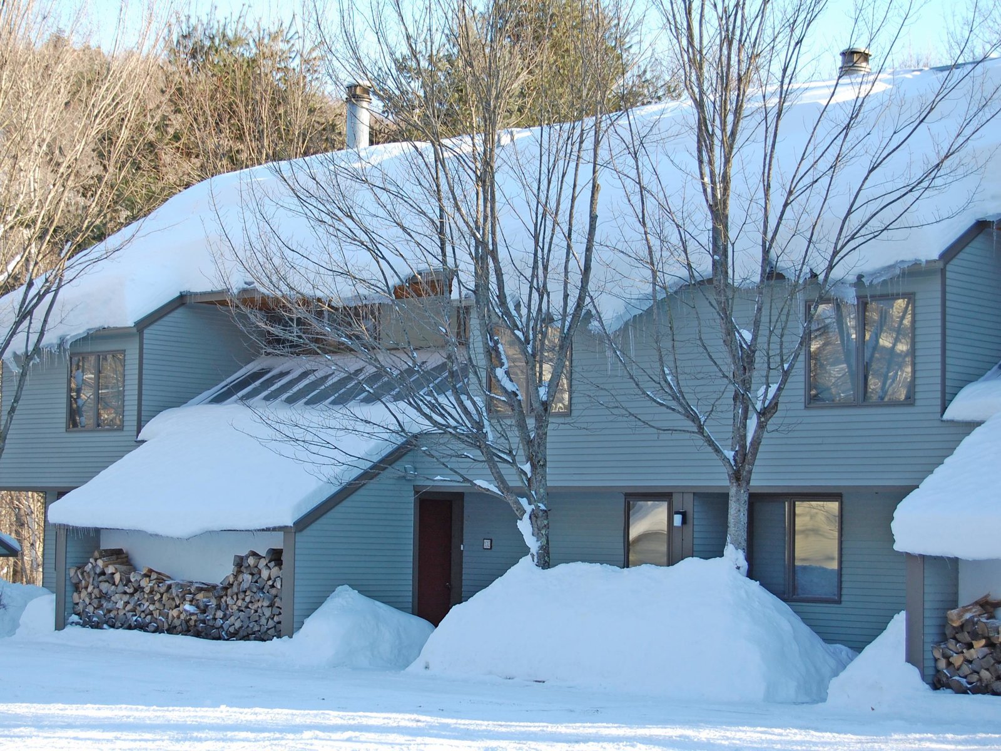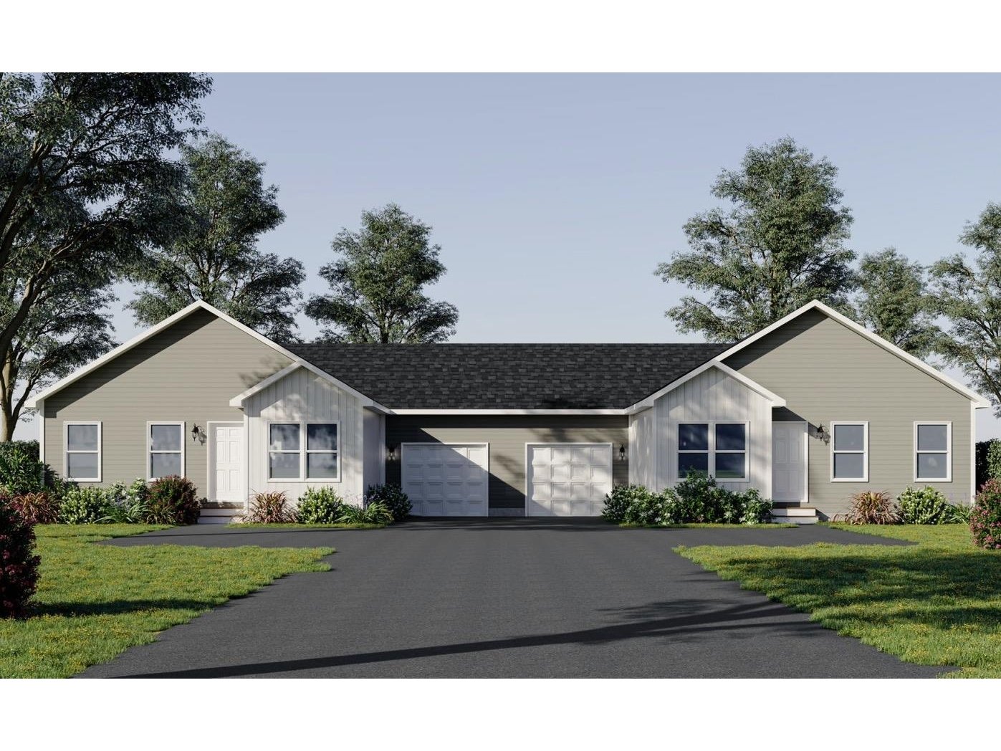65 South Village Boulevard, Unit 65 Warren, Vermont 05674 MLS# 4817511
 Back to Search Results
Next Property
Back to Search Results
Next Property
Sold Status
$526,000 Sold Price
Condo Type
4 Beds
4 Baths
1,900 Sqft
Sold By Kelley Real Estate, Inc.
Similar Properties for Sale
Request a Showing or More Info

Call: 802-863-1500
Mortgage Provider
Mortgage Calculator
$
$ Taxes
$ Principal & Interest
$
This calculation is based on a rough estimate. Every person's situation is different. Be sure to consult with a mortgage advisor on your specific needs.
Washington County
Four season Ski Family/Golfers Dream home. Ski on ski off by private trail. 4 bedroom, 4 en suite bath, fuel efficient free standing home in The Villas at South Village. South Village is an exclusive homeowners association that provides snow plowing, front walk clearing, firewood on demand, acres of professionally maintained landscaped common areas and driveways, summer in ground pool, tennis courts, central state monitored (for quality) water supply, central septic, robust WiFi and cable for at-home work or entertainment. House has a large deck overlooking a vista of the Mad River Valley with mountains off in the distance. It comes complete with wood fireplace, updated appliances and a spa room with a 4 person hot tub, TV and minibar fridge for soaking away the winters a activities cold. Turnkey operation-Property Manager maintains all exterior landscaping and the homes exterior, monitors security will even turn on lights and your heat if requested. 25 years of nothing but impeccable service. Just walk in with your kids, your friends your dog and your bags! The house is at a private location at the end of the association street abutting trails for hiking, sledding, and snow shoeing. And if you can't be up here for a reason, perfect rental property opportunities abound with a local experienced rental agency and her staff available to discuss. Exclusions are artwork and personal items. †
Property Location
Property Details
| Sold Price $526,000 | Sold Date Oct 13th, 2020 | |
|---|---|---|
| List Price $550,000 | Total Rooms 7 | List Date Jul 20th, 2020 |
| Cooperation Fee Unknown | Lot Size NA | Taxes $7,544 |
| MLS# 4817511 | Days on Market 1585 Days | Tax Year 2019 |
| Type Condo | Stories 2 | Road Frontage |
| Bedrooms 4 | Style Contemporary | Water Frontage |
| Full Bathrooms 4 | Finished 1,900 Sqft | Construction No, Existing |
| 3/4 Bathrooms 0 | Above Grade 1,900 Sqft | Seasonal No |
| Half Bathrooms 0 | Below Grade 0 Sqft | Year Built 1981 |
| 1/4 Bathrooms 0 | Garage Size Car | County Washington |
| Interior Features |
|---|
| Equipment & AppliancesRefrigerator, Microwave, Dishwasher, Washer, Dryer, Stove - Electric |
| Association South Village | Amenities Club House, Pool - In-Ground, Tennis Court | Monthly Dues $750 |
|---|
| ConstructionWood Frame |
|---|
| BasementInterior, Finished |
| Exterior Features |
| Exterior Wood Siding | Disability Features |
|---|---|
| Foundation Concrete | House Color |
| Floors Tile, Carpet | Building Certifications |
| Roof Shingle | HERS Index |
| DirectionsInferno Road to South Village. Take main road to top. Road winds to the left. Follow signs for Panorama Unit #65. |
|---|
| Lot Description, Wooded, View, Privately Maintained |
| Garage & Parking , |
| Road Frontage | Water Access |
|---|---|
| Suitable Use | Water Type |
| Driveway Common/Shared | Water Body |
| Flood Zone Unknown | Zoning Rur/Res |
| School District Washington West | Middle Harwood Union Middle/High |
|---|---|
| Elementary Warren Elementary School | High Harwood Union High School |
| Heat Fuel Electric | Excluded |
|---|---|
| Heating/Cool None, Baseboard | Negotiable |
| Sewer Community | Parcel Access ROW |
| Water Community | ROW for Other Parcel |
| Water Heater Electric | Financing |
| Cable Co | Documents |
| Electric 200 Amp | Tax ID 690-219-11379 |

† The remarks published on this webpage originate from Listed By Donna Cusson of The DC Group at KW Vermont via the PrimeMLS IDX Program and do not represent the views and opinions of Coldwell Banker Hickok & Boardman. Coldwell Banker Hickok & Boardman cannot be held responsible for possible violations of copyright resulting from the posting of any data from the PrimeMLS IDX Program.

