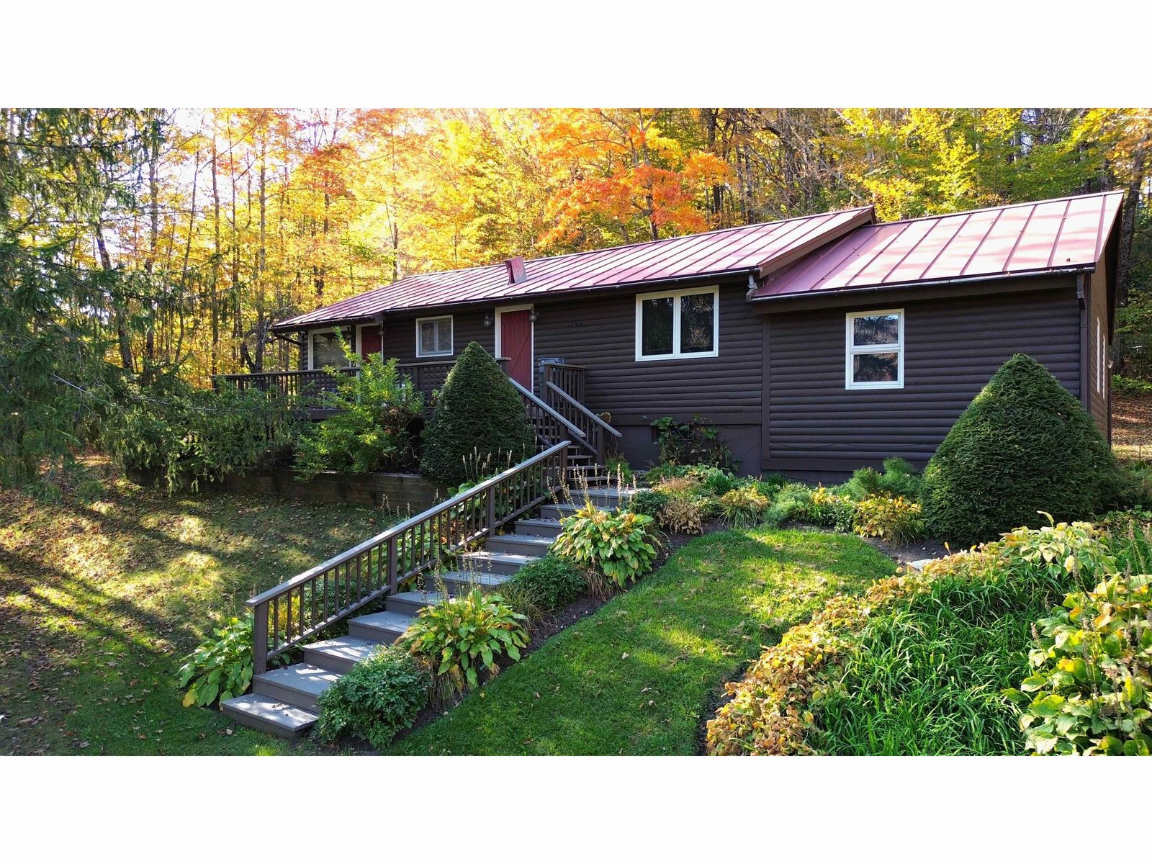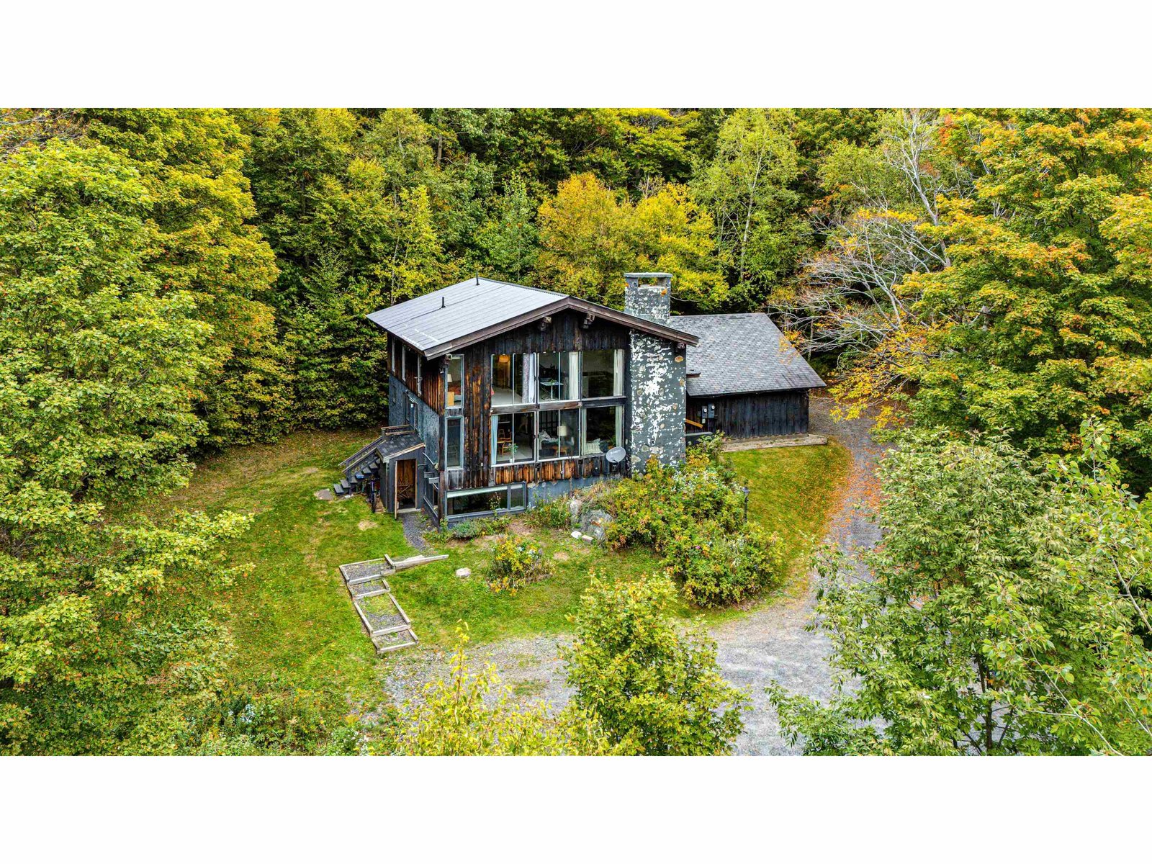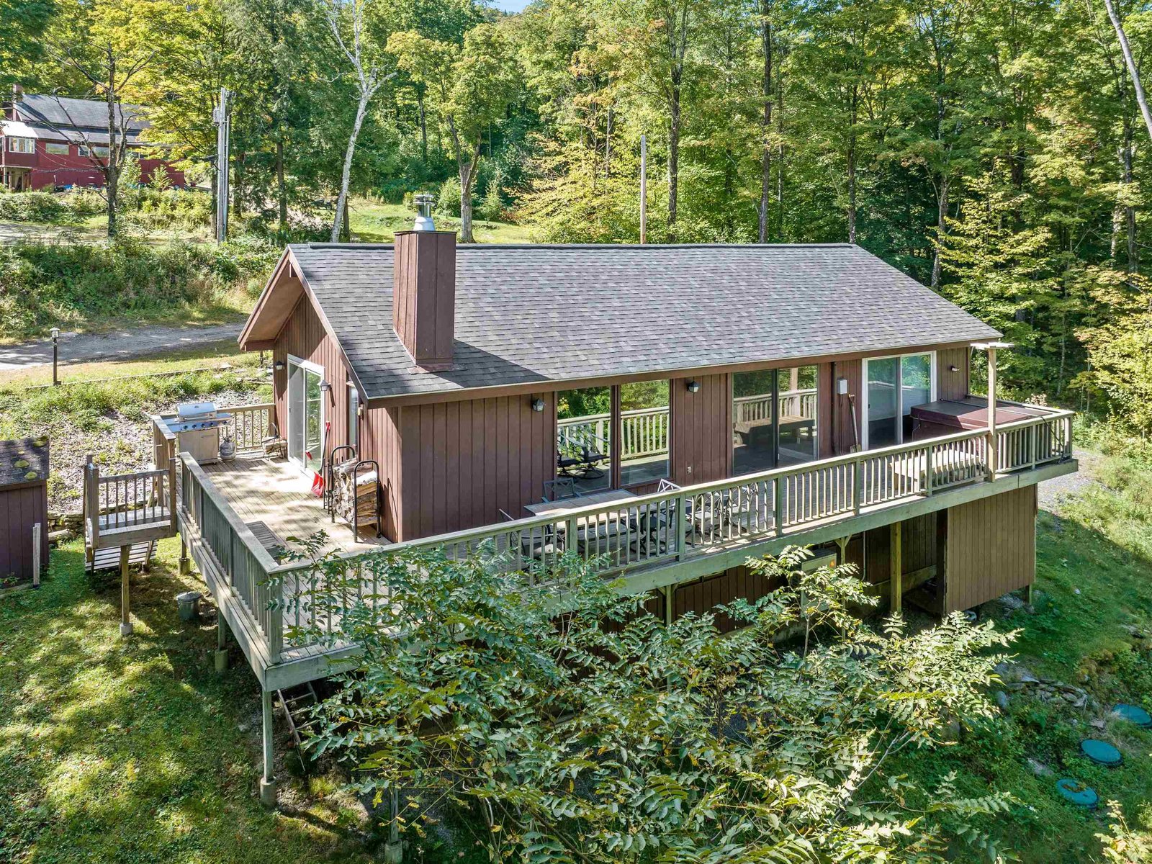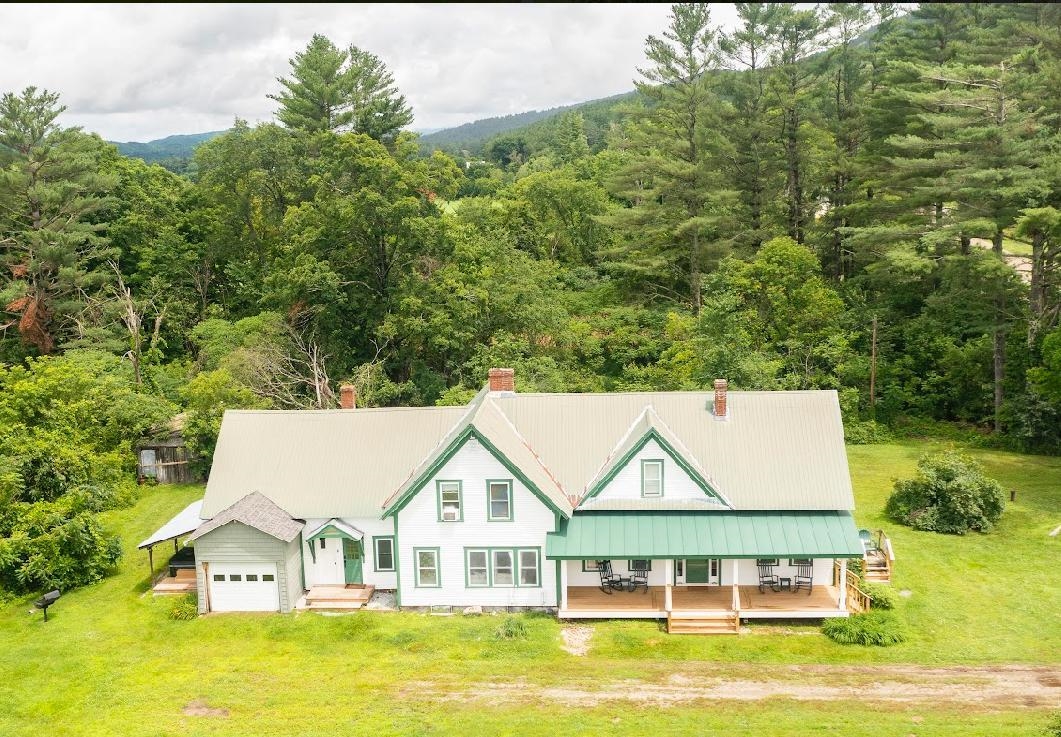Sold Status
$787,000 Sold Price
House Type
5 Beds
5 Baths
3,455 Sqft
Sold By Sugarbush Real Estate
Similar Properties for Sale
Request a Showing or More Info

Call: 802-863-1500
Mortgage Provider
Mortgage Calculator
$
$ Taxes
$ Principal & Interest
$
This calculation is based on a rough estimate. Every person's situation is different. Be sure to consult with a mortgage advisor on your specific needs.
Washington County
Enjoy grand southern and southwestern views of Sugarbush Resort, the Green Mountain Range and the Mad River Valley from this stately expanded Cape. Outdoors enjoy sun soaked southern exposure, bluestone terrace surrounded by field-stone walls and boxwood hedge. Gorgeous perennial gardens overlook an expansive sloping meadow with large and refreshing spring fed pond. Indoor features include a luxurious main floor master bedroom suite with handsome tile and glass bath, Chef's kitchen, formal and informal dining and living, and three season screened porch. Many options for home/office and extended family members to enjoy all this traditional Vermont home has to offer. †
Property Location
Property Details
| Sold Price $787,000 | Sold Date Nov 20th, 2018 | |
|---|---|---|
| List Price $829,000 | Total Rooms 11 | List Date Aug 14th, 2018 |
| Cooperation Fee Unknown | Lot Size 36 Acres | Taxes $18,965 |
| MLS# 4712643 | Days on Market 2291 Days | Tax Year 2018 |
| Type House | Stories 2 | Road Frontage 400 |
| Bedrooms 5 | Style Cape | Water Frontage |
| Full Bathrooms 4 | Finished 3,455 Sqft | Construction No, Existing |
| 3/4 Bathrooms 0 | Above Grade 3,455 Sqft | Seasonal No |
| Half Bathrooms 1 | Below Grade 0 Sqft | Year Built 1984 |
| 1/4 Bathrooms 0 | Garage Size 2 Car | County Washington |
| Interior FeaturesCeiling Fan, Dining Area, Fireplace - Wood, Fireplaces - 1, Kitchen/Dining, Primary BR w/ BA, Whirlpool Tub, Laundry - 2nd Floor |
|---|
| Equipment & AppliancesCompactor, Cook Top-Gas, Dishwasher, Disposal, Trash Compactor, Mini Fridge, Freezer, Wall AC Units, Smoke Detector, Security System, Wood Stove |
| Kitchen 14 x 20, 1st Floor | Dining Room 12 x 14, 1st Floor | Living Room 29 x 16, 1st Floor |
|---|---|---|
| Family Room 14 x 16, 1st Floor | Primary Bedroom 19 x 30, 1st Floor | Bedroom 10 x 12, 1st Floor |
| Bedroom 12 x 14, 2nd Floor | Bedroom 12 x 12, 2nd Floor | Den 10 x 12, 2nd Floor |
| Other 12 x 16, 2nd Floor | Other 12 x 16, 2nd Floor |
| ConstructionWood Frame |
|---|
| BasementInterior, Unfinished, Full |
| Exterior FeaturesDeck, Patio, Porch - Screened |
| Exterior Clapboard | Disability Features |
|---|---|
| Foundation Concrete | House Color white |
| Floors Tile, Slate/Stone, Hardwood | Building Certifications |
| Roof Shingle-Asphalt | HERS Index |
| DirectionsFrom Warren Village take Brook Road past School Street to next left to Dump Road. Follow almost to top of hill to #690 on right. |
|---|
| Lot Description, Landscaped, Water View, Pond, Horse Prop, View, Sloping, Mountain View, Country Setting, Pasture, Fields |
| Garage & Parking Attached, Direct Entry, 2 Parking Spaces |
| Road Frontage 400 | Water Access |
|---|---|
| Suitable Use | Water Type |
| Driveway Paved, Gravel | Water Body |
| Flood Zone No | Zoning Res |
| School District Washington West | Middle Harwood Union Middle/High |
|---|---|
| Elementary Warren Elementary School | High Harwood Union High School |
| Heat Fuel Electric, Gas-LP/Bottle, Wood | Excluded |
|---|---|
| Heating/Cool Smoke Detector, Radiant, Baseboard | Negotiable Washer, Refrigerator, Dryer, Microwave |
| Sewer Septic, Private | Parcel Access ROW |
| Water Private, Drilled Well | ROW for Other Parcel |
| Water Heater Electric | Financing |
| Cable Co | Documents |
| Electric Circuit Breaker(s) | Tax ID 69021912379 |

† The remarks published on this webpage originate from Listed By Erik Reisner of Mad River Valley Real Estate via the PrimeMLS IDX Program and do not represent the views and opinions of Coldwell Banker Hickok & Boardman. Coldwell Banker Hickok & Boardman cannot be held responsible for possible violations of copyright resulting from the posting of any data from the PrimeMLS IDX Program.

 Back to Search Results
Back to Search Results










