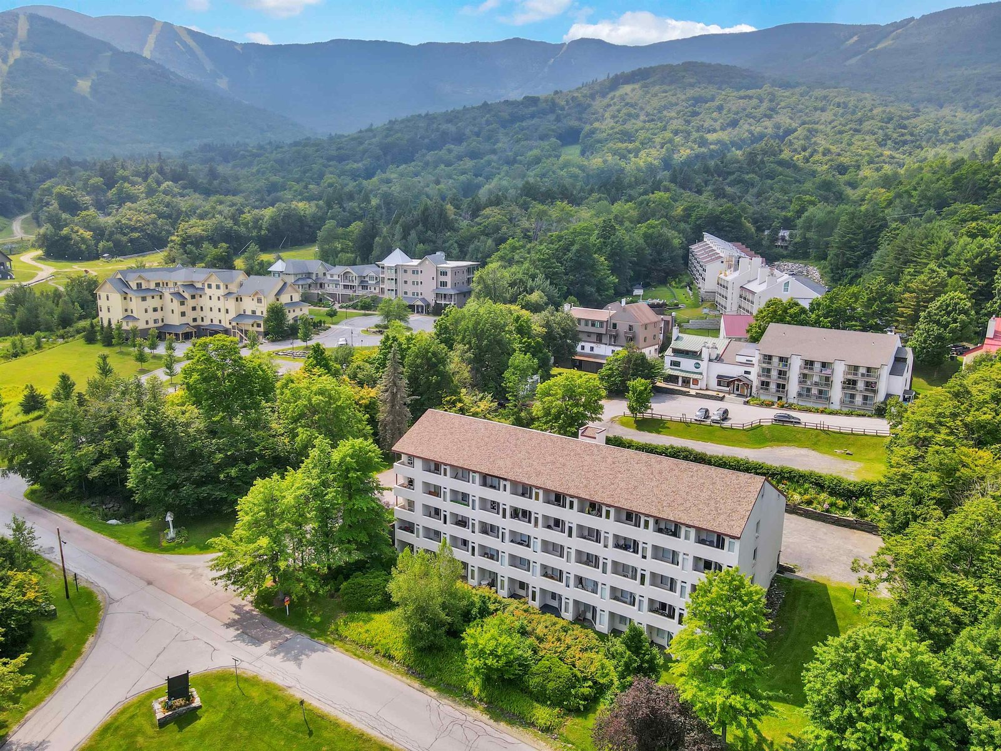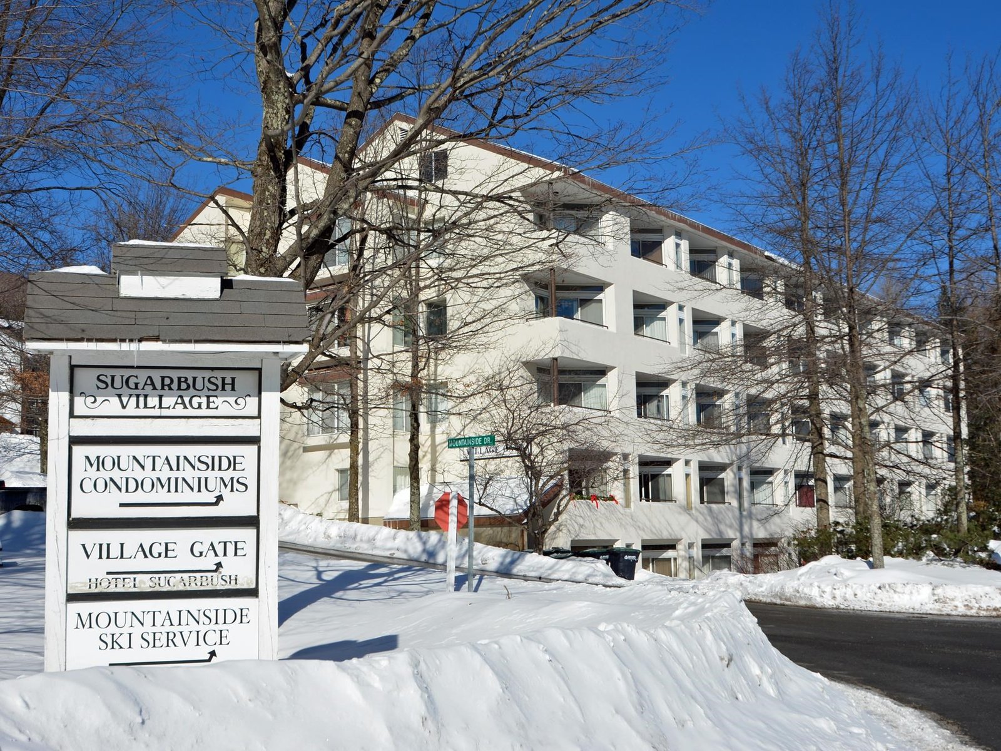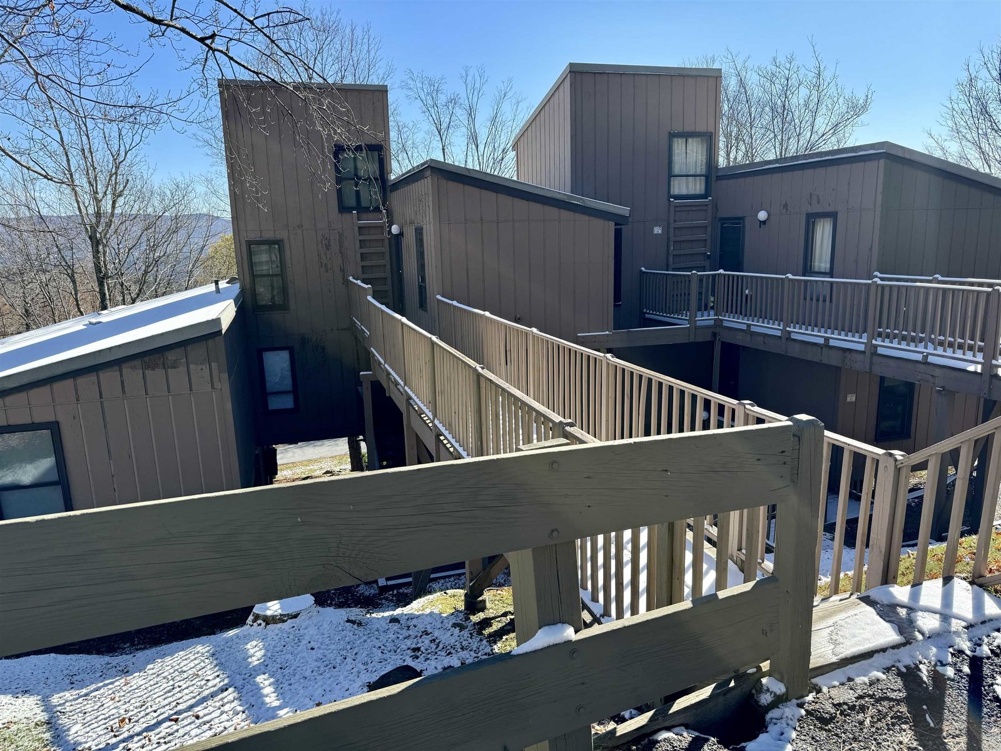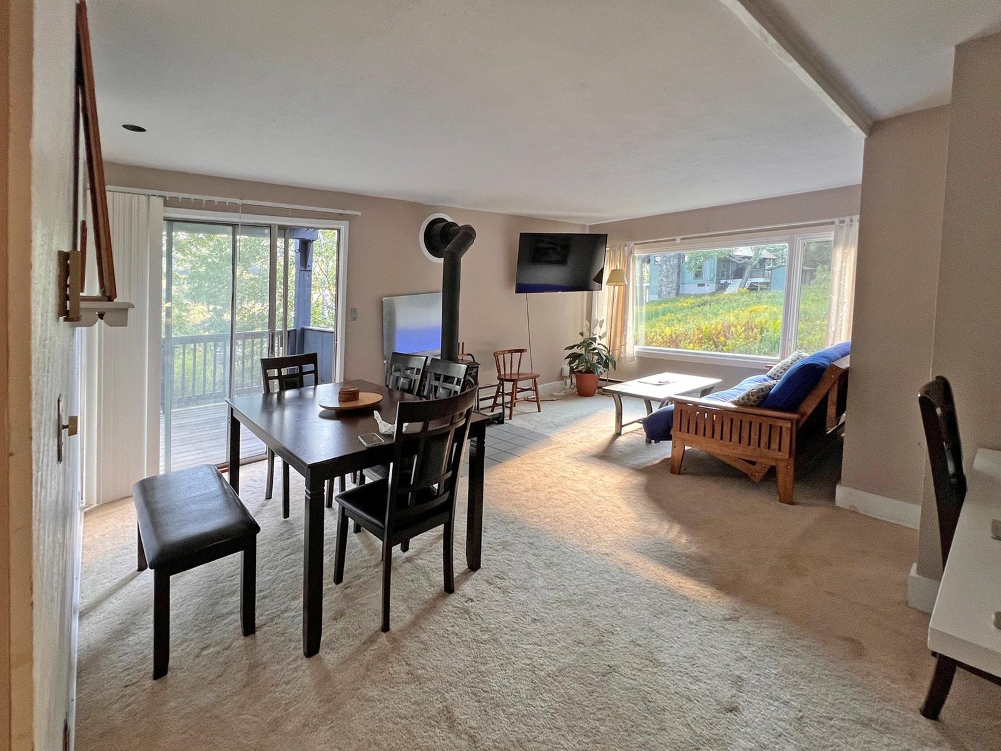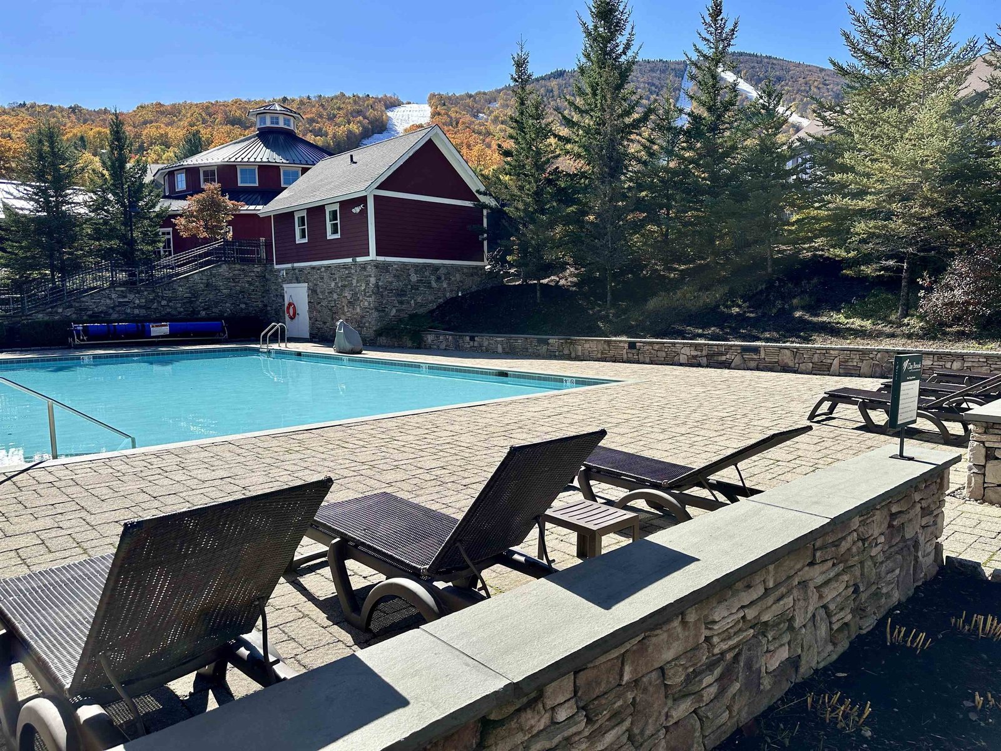Sold Status
$275,000 Sold Price
Condo Type
2 Beds
2 Baths
1,553 Sqft
Sold By Sugarbush Real Estate
Similar Properties for Sale
Request a Showing or More Info

Call: 802-863-1500
Mortgage Provider
Mortgage Calculator
$
$ Taxes
$ Principal & Interest
$
This calculation is based on a rough estimate. Every person's situation is different. Be sure to consult with a mortgage advisor on your specific needs.
Washington County
This Southface town home is nestled in a stand of birch trees, offers comfort and elegance to its fortunate owners, ski trail views and end of the road privacy. Nicely updated and tastefully decorated end unit,remodeled kitchen,spacious entry with plenty of room for all your gear. Enjoy energy efficient passive solar & central gas heat and new gas fireplace. Just minutes to Sugarbush slopes for winter skiing or boarding; in summer, enjoy an on-site heated pool & tennis courts, hiking, biking trails and a stocked trout pond out your front door. New furnace in 2017, H2O heater 2014, wifi thermostat, Elfa custom closets. Fully Furnished! †
Property Location
Property Details
| Sold Price $275,000 | Sold Date Feb 21st, 2018 | |
|---|---|---|
| List Price $289,000 | Total Rooms 6 | List Date Jan 11th, 2018 |
| Cooperation Fee Unknown | Lot Size NA | Taxes $4,592 |
| MLS# 4672882 | Days on Market 2506 Days | Tax Year 2017 |
| Type Condo | Stories 1 1/2 | Road Frontage |
| Bedrooms 2 | Style Townhouse | Water Frontage |
| Full Bathrooms 2 | Finished 1,553 Sqft | Construction No, Existing |
| 3/4 Bathrooms 0 | Above Grade 1,553 Sqft | Seasonal No |
| Half Bathrooms 0 | Below Grade 0 Sqft | Year Built 1983 |
| 1/4 Bathrooms 0 | Garage Size Car | County Washington |
| Interior Features |
|---|
| Equipment & AppliancesRefrigerator, Washer, Dishwasher, Dryer, Range-Gas, , Forced Air |
| Association Southface | Amenities Management Plan, Master Insurance | Monthly Dues $695 |
|---|
| ConstructionWood Frame |
|---|
| Basement |
| Exterior Features |
| Exterior Wood Siding | Disability Features |
|---|---|
| Foundation Concrete | House Color white |
| Floors Tile, Wood | Building Certifications |
| Roof Shingle | HERS Index |
| DirectionsRoute 100 to Sugarbush Access Rd. Southface entrance on right. 911 address 48 Lexington Ave. Last unit on right. |
|---|
| Lot Description, Condo Development, Level, Wooded |
| Garage & Parking , |
| Road Frontage | Water Access |
|---|---|
| Suitable Use | Water Type |
| Driveway Gravel | Water Body |
| Flood Zone No | Zoning residential |
| School District Harwood UHSD 19 | Middle Harwood Union Middle/High |
|---|---|
| Elementary Warren Elementary School | High Harwood Union High School |
| Heat Fuel Gas-LP/Bottle | Excluded owners to provide exclusion list, some small kitchen appliances and art work. |
|---|---|
| Heating/Cool None | Negotiable |
| Sewer Community, Leach Field | Parcel Access ROW |
| Water Community, Drilled Well | ROW for Other Parcel |
| Water Heater Electric | Financing |
| Cable Co Waitsfield Cable | Documents Association Docs |
| Electric Circuit Breaker(s) | Tax ID 690-219-11474 |

† The remarks published on this webpage originate from Listed By Lisa Jenison of Sugarbush Real Estate - ljenison@madriver.com via the PrimeMLS IDX Program and do not represent the views and opinions of Coldwell Banker Hickok & Boardman. Coldwell Banker Hickok & Boardman cannot be held responsible for possible violations of copyright resulting from the posting of any data from the PrimeMLS IDX Program.

 Back to Search Results
Back to Search Results