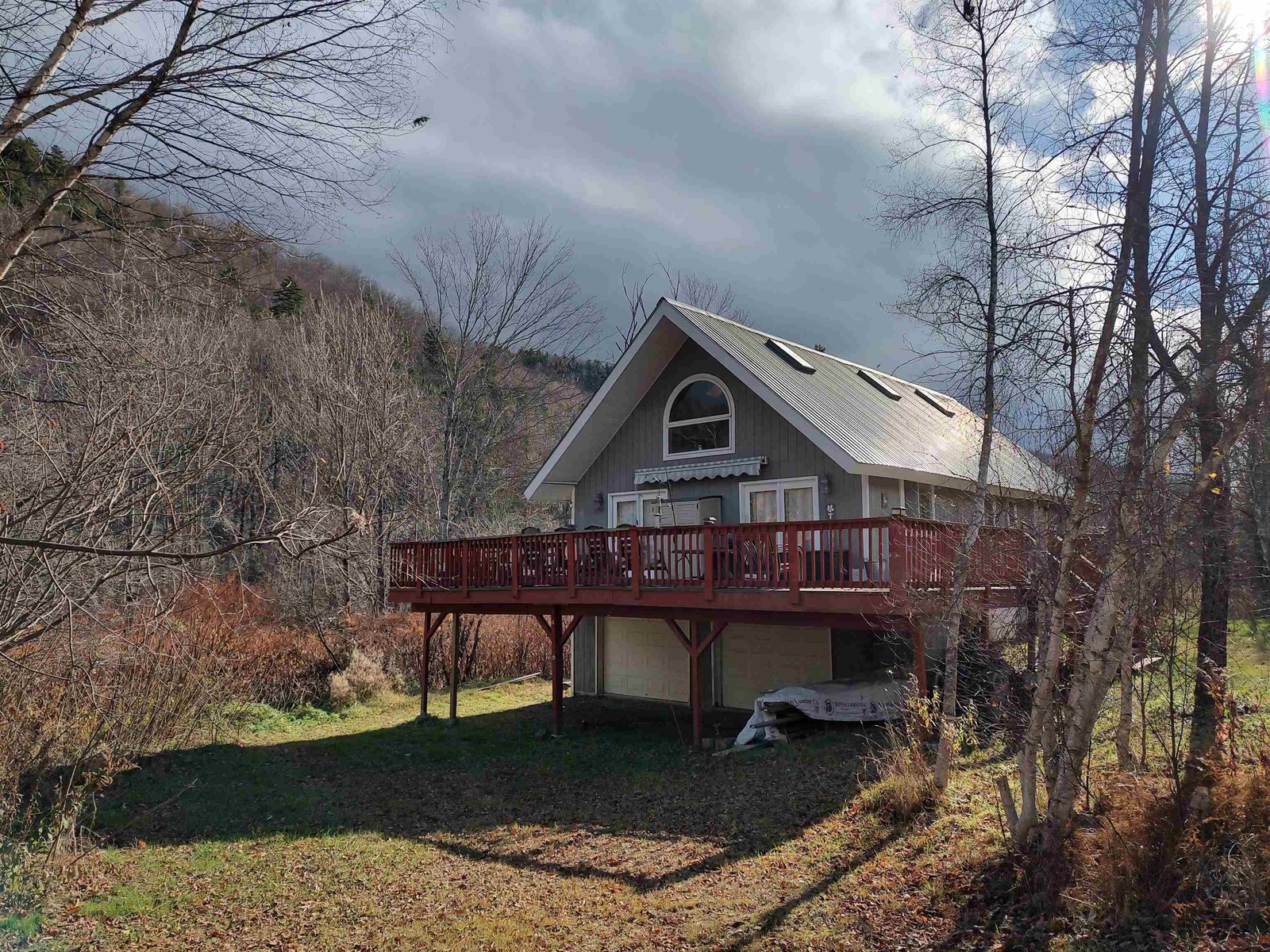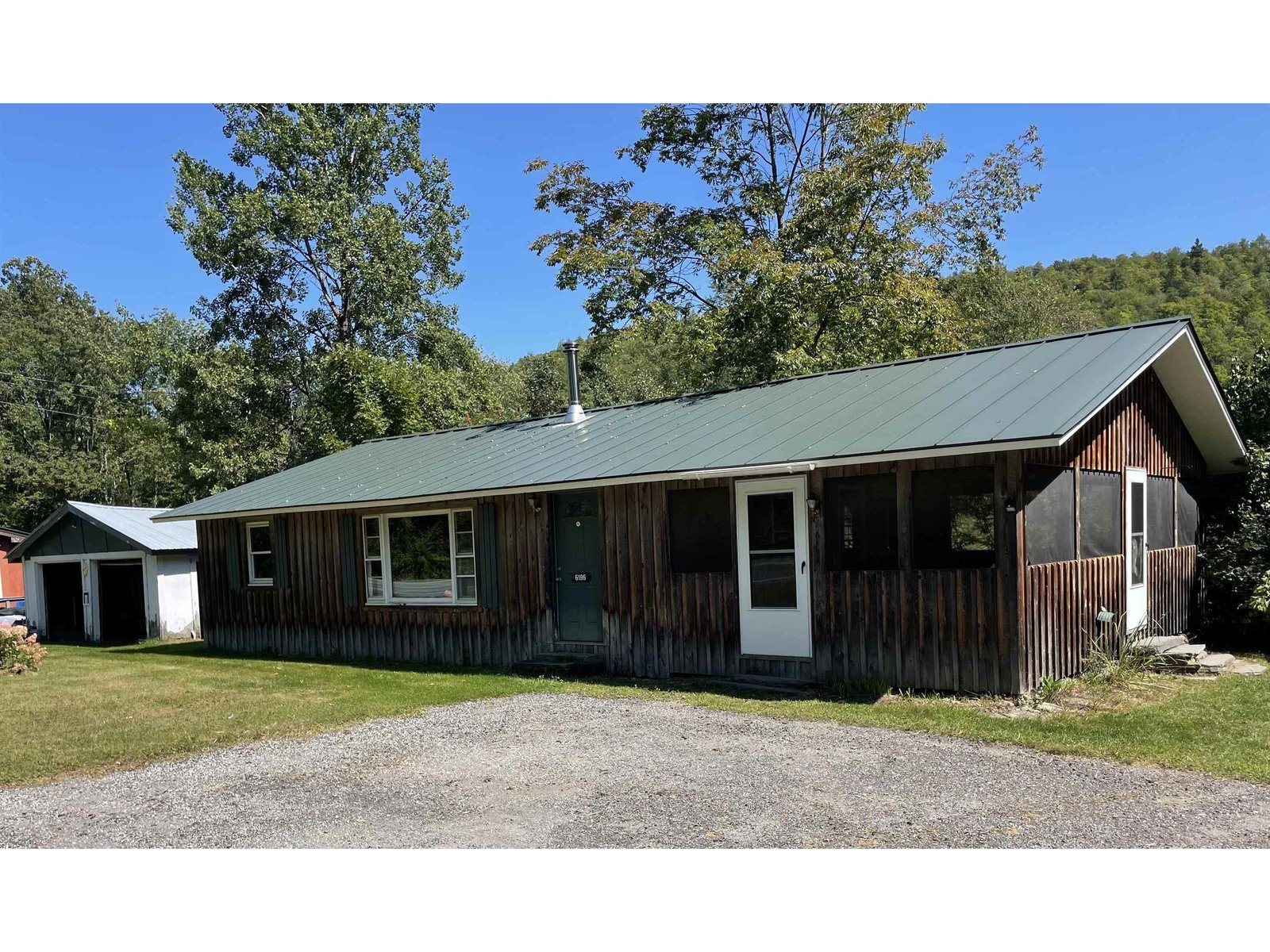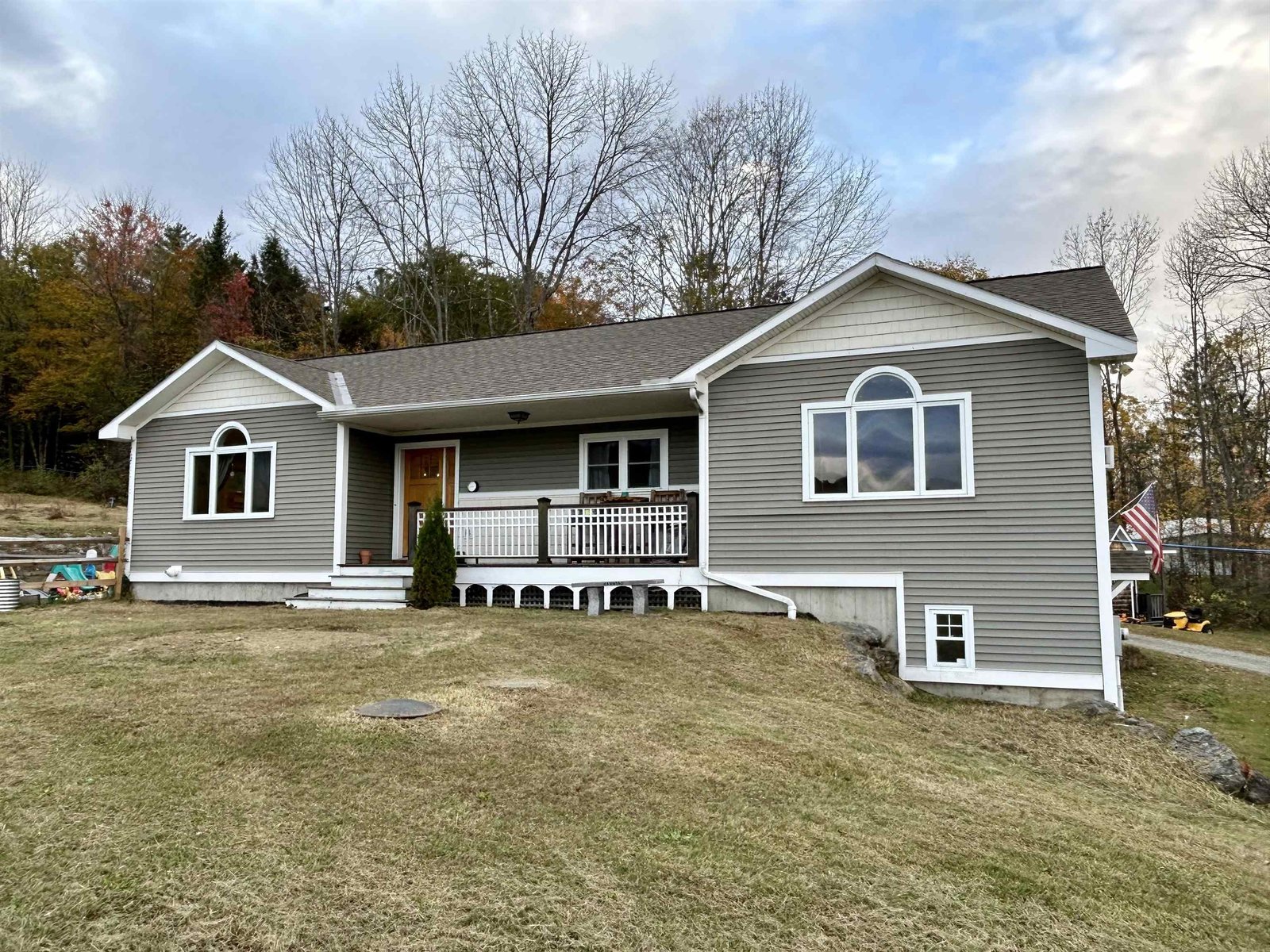Sold Status
$270,000 Sold Price
House Type
3 Beds
1 Baths
2,800 Sqft
Sold By Mad River Valley Real Estate
Similar Properties for Sale
Request a Showing or More Info

Call: 802-863-1500
Mortgage Provider
Mortgage Calculator
$
$ Taxes
$ Principal & Interest
$
This calculation is based on a rough estimate. Every person's situation is different. Be sure to consult with a mortgage advisor on your specific needs.
Washington County
Find paradise in Warren, Vermont! If you seek a back-to-the-country lifestyle, this is the place. Close to Blueberry lake, recreation trails and near Sugarbush Resort. The homestead features timber-frame construction, radiant heat, wood flooring and creative, comfortable nooks. Lots of natural light, woodstove back-up, some plaster finished walls and tons of character. The location offers stunning mountain views, a pond, open meadow, great sun and plenty of woods and privacy. About 1 mile off pavement. Outbuildings include a 2 story barn with carport, a garden shed, a straw bale shed and old cottage. Imagine the adverntures on your own 26 acres! MOTIVATED SELLERS. †
Property Location
Property Details
| Sold Price $270,000 | Sold Date Dec 31st, 2018 | |
|---|---|---|
| List Price $325,000 | Total Rooms 7 | List Date Aug 13th, 2018 |
| Cooperation Fee Unknown | Lot Size 26.02 Acres | Taxes $9,758 |
| MLS# 4712481 | Days on Market 2292 Days | Tax Year 2018 |
| Type House | Stories 2 | Road Frontage |
| Bedrooms 3 | Style Arts and Crafts, Craftsman | Water Frontage |
| Full Bathrooms 0 | Finished 2,800 Sqft | Construction No, Existing |
| 3/4 Bathrooms 1 | Above Grade 2,800 Sqft | Seasonal No |
| Half Bathrooms 0 | Below Grade 0 Sqft | Year Built 1995 |
| 1/4 Bathrooms 0 | Garage Size 2 Car | County Washington |
| Interior FeaturesCathedral Ceiling, Natural Light, Natural Woodwork, Wood Stove Hook-up |
|---|
| Equipment & AppliancesRefrigerator, Dishwasher, Smoke Detector, Wood Stove |
| Kitchen 18' x 13', 1st Floor | Living Room 12'8" x 18', 1st Floor | Dining Room 10'4" x 14'3", 1st Floor |
|---|---|---|
| Bedroom 14'1" x 12"10", 2nd Floor | Bedroom 24'11" x 14'11", 2nd Floor | Bedroom 21' 3" x 14'9", 1st Floor |
| Mudroom 20'2" x 4'10", 1st Floor | Other 7'10" x 6'6" pantry, 1st Floor |
| ConstructionPost and Beam |
|---|
| BasementInterior, Concrete, Unfinished, Interior Stairs, Unfinished |
| Exterior FeaturesBalcony, Natural Shade, Outbuilding, Porch - Covered |
| Exterior Clapboard | Disability Features |
|---|---|
| Foundation Concrete | House Color |
| Floors Wood | Building Certifications |
| Roof Shingle-Asphalt, Metal | HERS Index |
| DirectionsFrom Route 100, go south of Warren Village to left on Plunkton Road. Go .9 mile to right on Beech, stay right on Lake Road and then right at fork. |
|---|
| Lot Description, Pasture, Pond, Fields, View, Country Setting |
| Garage & Parking Carport, |
| Road Frontage | Water Access |
|---|---|
| Suitable Use | Water Type |
| Driveway Gravel | Water Body |
| Flood Zone No | Zoning Rural residential |
| School District Washington West | Middle Harwood Union Middle/High |
|---|---|
| Elementary Warren Elementary School | High Harwood Union High School |
| Heat Fuel Wood, Gas-LP/Bottle | Excluded washer and dryer |
|---|---|
| Heating/Cool None, Stove-Wood, Stove - Wood | Negotiable |
| Sewer On-Site Septic Exists | Parcel Access ROW |
| Water Private, Private | ROW for Other Parcel |
| Water Heater Gas-Lp/Bottle | Financing |
| Cable Co WCVT | Documents |
| Electric 100 Amp, Circuit Breaker(s) | Tax ID 690-219-12621 |

† The remarks published on this webpage originate from Listed By Steven Robbins of Mad River Valley Real Estate via the PrimeMLS IDX Program and do not represent the views and opinions of Coldwell Banker Hickok & Boardman. Coldwell Banker Hickok & Boardman cannot be held responsible for possible violations of copyright resulting from the posting of any data from the PrimeMLS IDX Program.

 Back to Search Results
Back to Search Results










