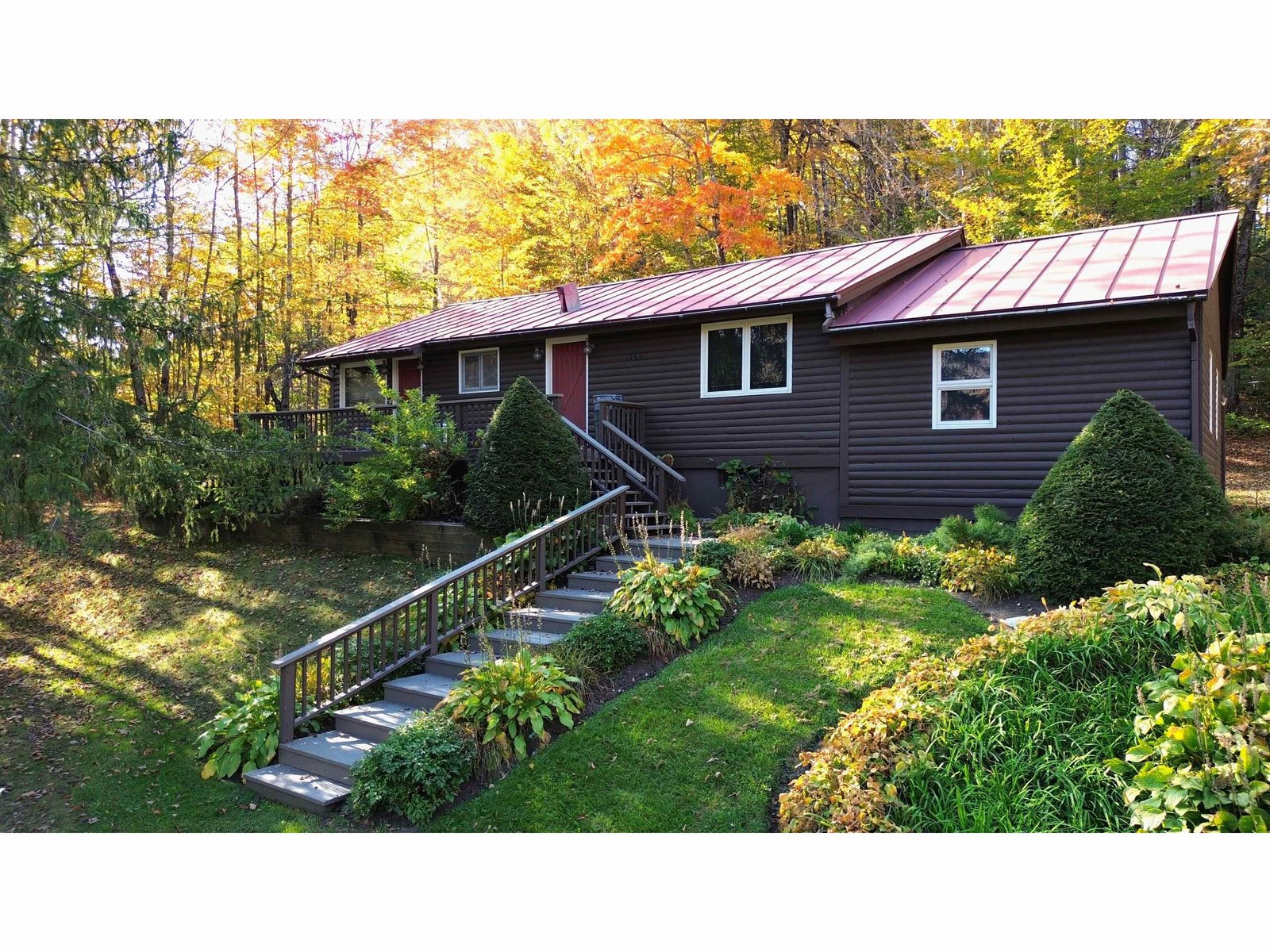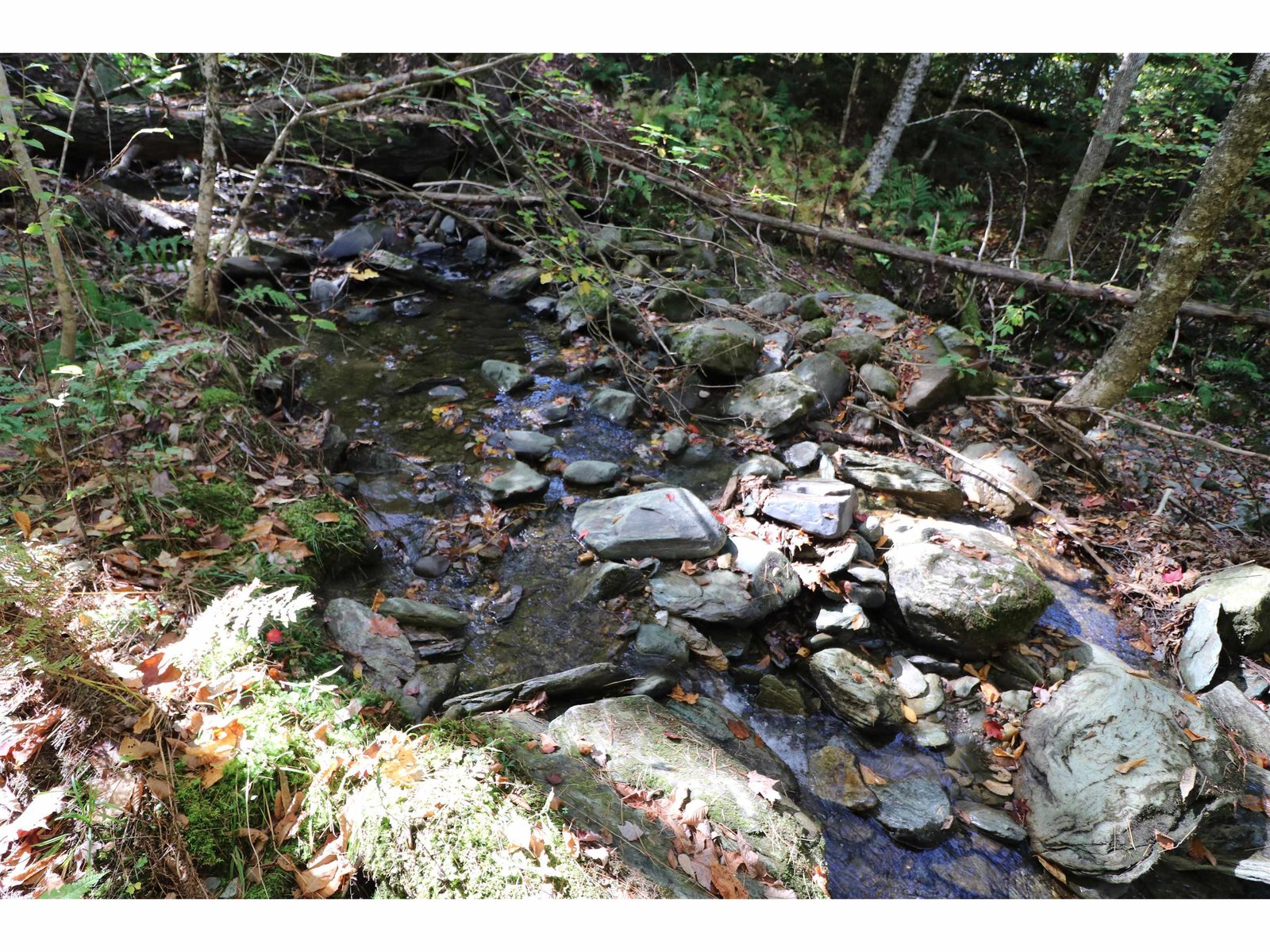Sold Status
$480,000 Sold Price
House Type
4 Beds
2 Baths
2,026 Sqft
Sold By KW Vermont- Mad River Valley
Similar Properties for Sale
Request a Showing or More Info

Call: 802-863-1500
Mortgage Provider
Mortgage Calculator
$
$ Taxes
$ Principal & Interest
$
This calculation is based on a rough estimate. Every person's situation is different. Be sure to consult with a mortgage advisor on your specific needs.
Washington County
Check out this amazing opportunity in Historic Warren Village. This recently renovated 4 bdrm 2 bath home boasts a great floor plan with exposed beams, wide plank floors, plenty of cherry woodwork and a brand new kitchen with new appliances and subway tile, with direct access to a private sundeck. Originally built in the 1860's-1870's, this home was fully gutted with a whole house renovation including electrical and plumbing in 1993. This home and garage apartment was connected to the town septic system in 2004 with separate, permitted connections and a new electrical panel board was also installed in 2004. The detached garage with 1 bdrm apartment was constructed and permitted in 2011, new Trex deck was installed in 2018 and the new kitchen was installed in 2019. This home is zoned commercial (Warren Flatiron District). The Warren Store, Pitcher Inn and Warren Public Library are all just around the corner as is the connection to the Warren path system, which is right across the street. Make an appointment to come view this property and imagine the possibilities †
Property Location
Property Details
| Sold Price $480,000 | Sold Date Aug 7th, 2020 | |
|---|---|---|
| List Price $475,000 | Total Rooms 8 | List Date Jun 19th, 2020 |
| Cooperation Fee Unknown | Lot Size 0.57 Acres | Taxes $6,938 |
| MLS# 4811978 | Days on Market 1616 Days | Tax Year 2019 |
| Type House | Stories 2 | Road Frontage 240 |
| Bedrooms 4 | Style Farmhouse | Water Frontage |
| Full Bathrooms 2 | Finished 2,026 Sqft | Construction No, Existing |
| 3/4 Bathrooms 0 | Above Grade 2,026 Sqft | Seasonal No |
| Half Bathrooms 0 | Below Grade 0 Sqft | Year Built 1870 |
| 1/4 Bathrooms 0 | Garage Size 1 Car | County Washington |
| Interior Features |
|---|
| Equipment & Appliances, , Radiant |
| ConstructionWood Frame |
|---|
| BasementInterior, Sump Pump, Unfinished, Daylight, Dirt, Interior Stairs, Gravel, Full, Unfinished |
| Exterior Features |
| Exterior Wood, Clapboard | Disability Features |
|---|---|
| Foundation Stone, Gravel/Pad, Concrete | House Color |
| Floors | Building Certifications |
| Roof Shingle-Asphalt | HERS Index |
| Directions |
|---|
| Lot Description, Level, Trail/Near Trail, Landscaped, Water View, Corner, Water View |
| Garage & Parking Detached, |
| Road Frontage 240 | Water Access |
|---|---|
| Suitable Use | Water Type Stream |
| Driveway Gravel, Dirt | Water Body |
| Flood Zone Yes | Zoning commercial |
| School District Washington West | Middle Harwood Union Middle/High |
|---|---|
| Elementary Warren Elementary School | High Harwood Union High School |
| Heat Fuel Wood, Gas-LP/Bottle | Excluded |
|---|---|
| Heating/Cool None, Radiant, Hot Water, Baseboard | Negotiable |
| Sewer 1000 Gallon, Metered, Community | Parcel Access ROW |
| Water Drilled Well | ROW for Other Parcel |
| Water Heater Gas-Lp/Bottle | Financing |
| Cable Co | Documents |
| Electric Circuit Breaker(s) | Tax ID 690-219-10813 |

† The remarks published on this webpage originate from Listed By Michael Brodeur of Bradley Brook Real Estate via the PrimeMLS IDX Program and do not represent the views and opinions of Coldwell Banker Hickok & Boardman. Coldwell Banker Hickok & Boardman cannot be held responsible for possible violations of copyright resulting from the posting of any data from the PrimeMLS IDX Program.

 Back to Search Results
Back to Search Results










