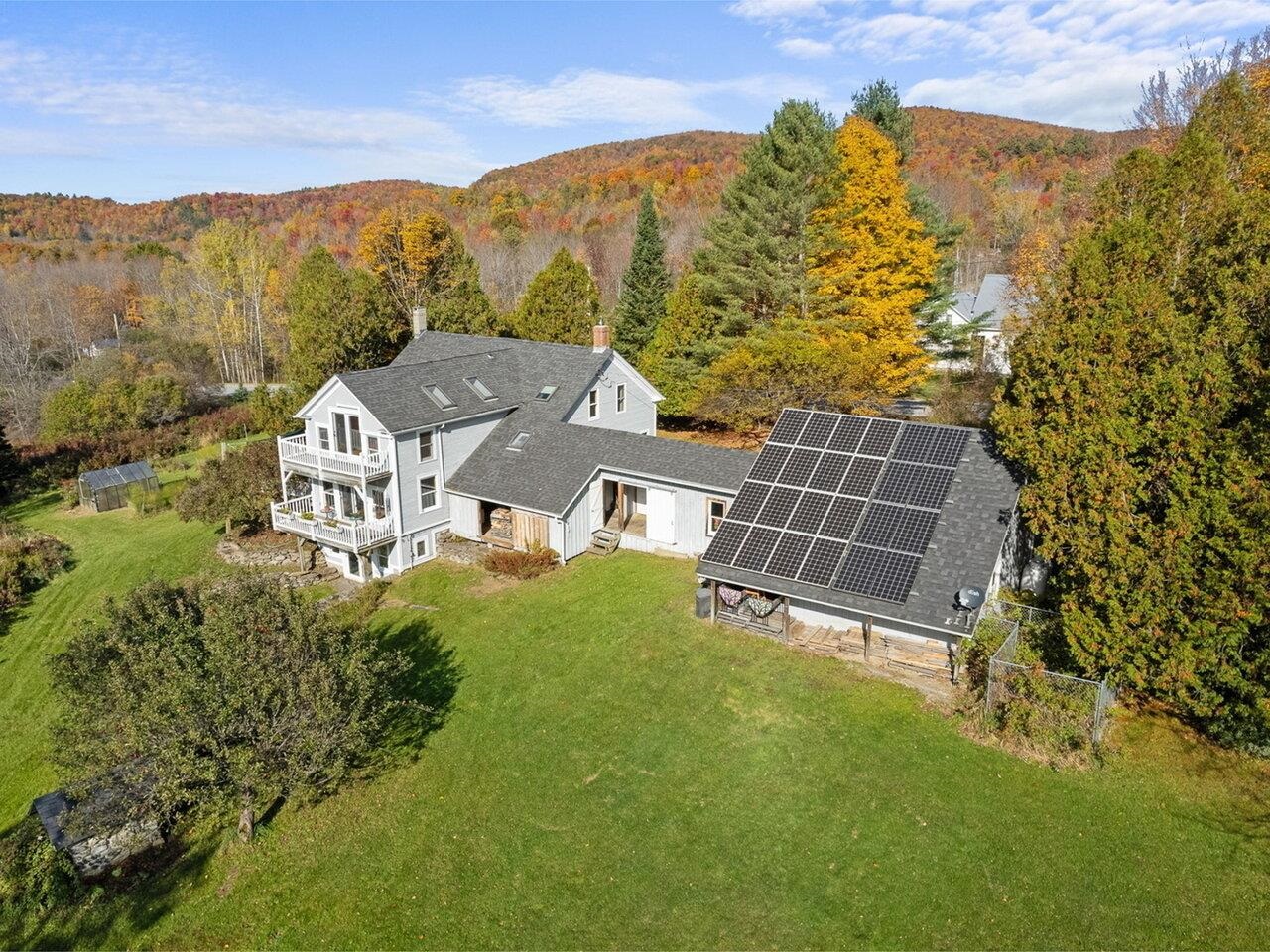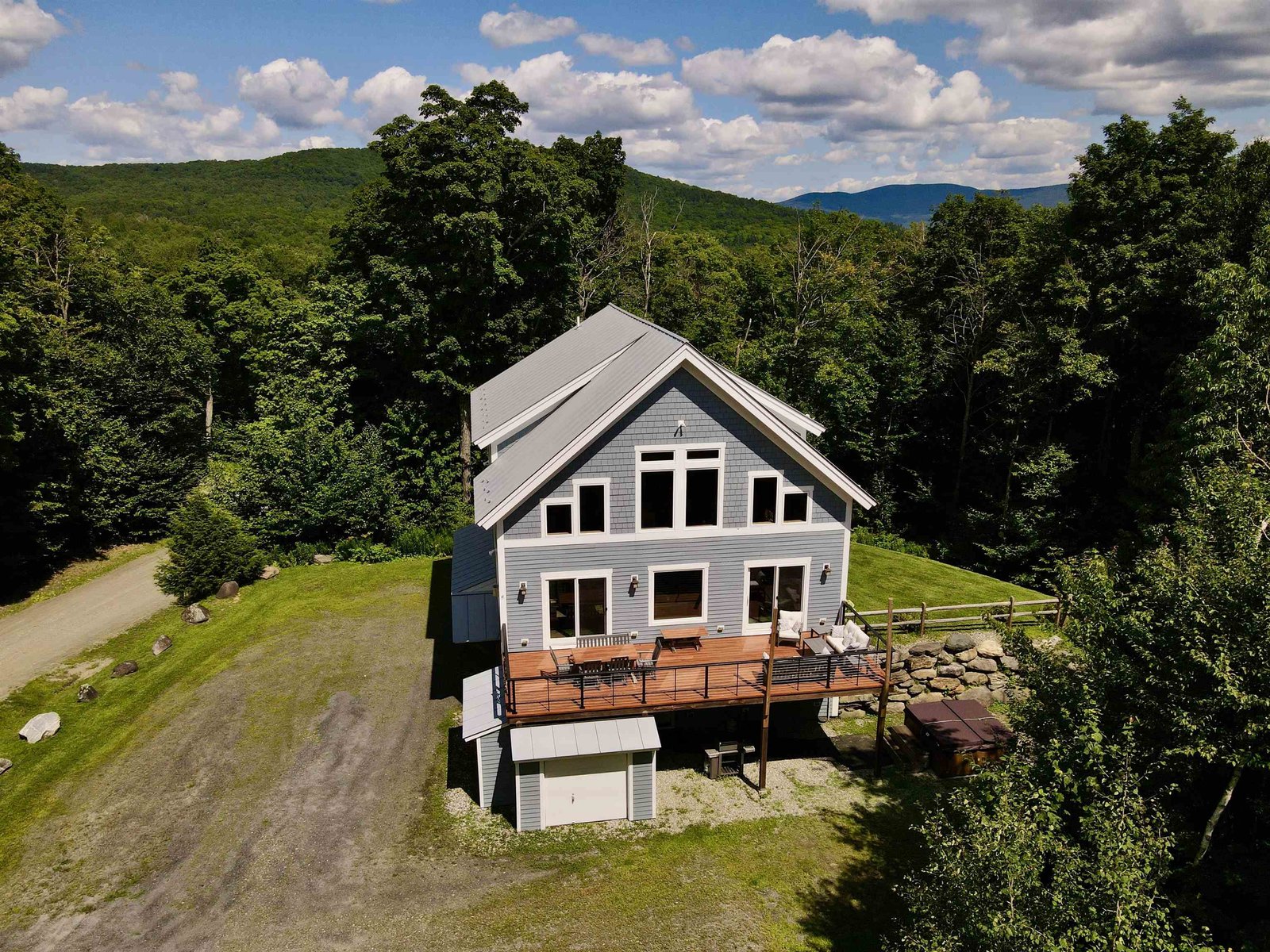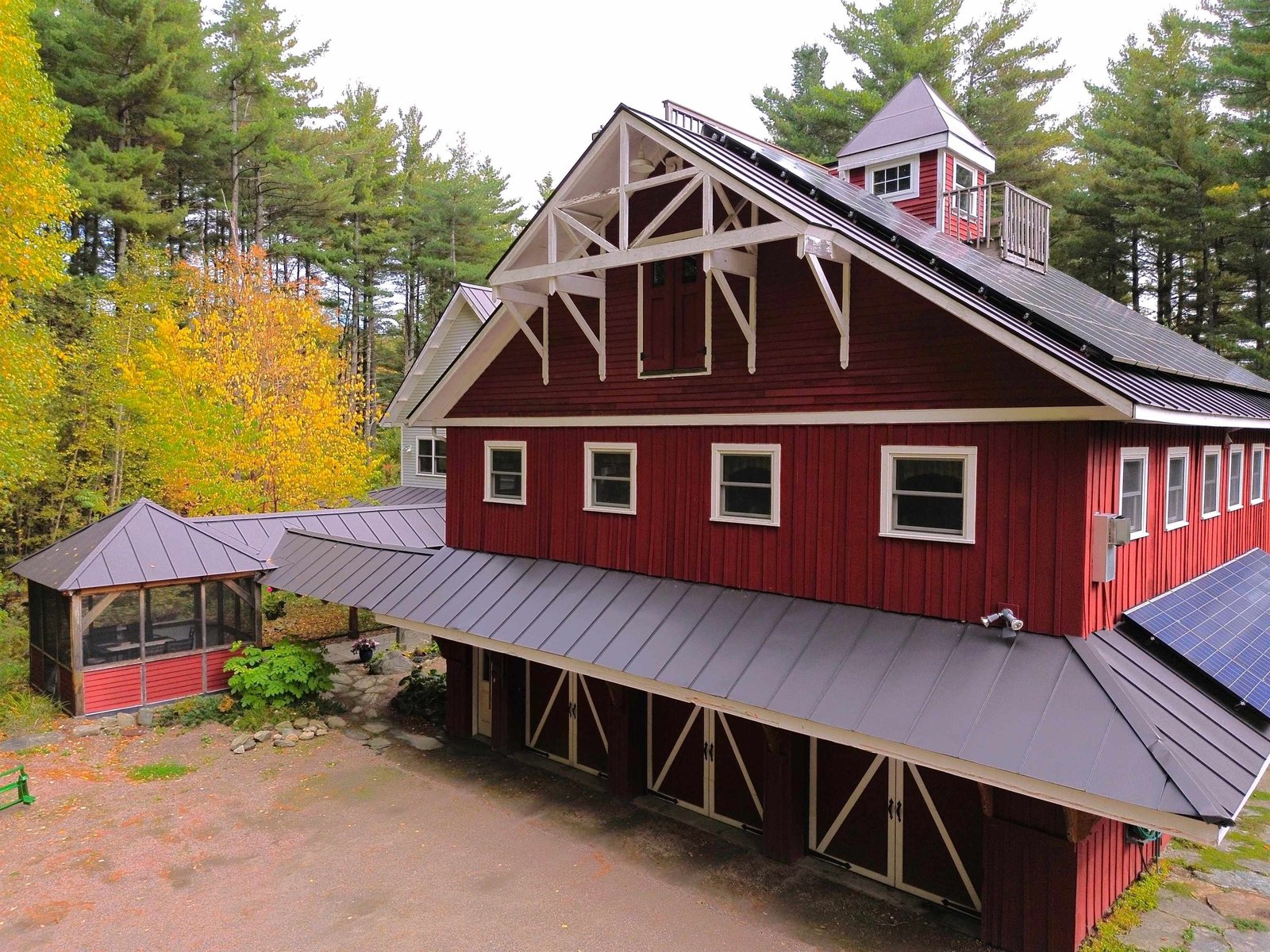Sold Status
$1,220,000 Sold Price
House Type
6 Beds
5 Baths
5,810 Sqft
Sold By LandVest, Inc-Burlington
Similar Properties for Sale
Request a Showing or More Info

Call: 802-863-1500
Mortgage Provider
Mortgage Calculator
$
$ Taxes
$ Principal & Interest
$
This calculation is based on a rough estimate. Every person's situation is different. Be sure to consult with a mortgage advisor on your specific needs.
Washington County
Sited on a private 44 acre hilltop location, this property offers exceptional amenities and impressive views of the Sugarbush bowl and mountains to the north and south and overlooks the spring-fed trout pond below. The impeccably constructed 4,750 sq ft Vermont vernacular residence features 6 bedrooms, 5 baths, and wonderful spaces for entertaining including a spacious living room with Rumford fireplace and antique exposed beams and a heated stone terrace with hot tub. A separate 2-story barn includes 3 bays, a full workshop area and a drive-in second story. Note 17.7 ac in Warren and 27 ac in Waitsfield. †
Property Location
Property Details
| Sold Price $1,220,000 | Sold Date Sep 27th, 2019 | |
|---|---|---|
| List Price $1,275,000 | Total Rooms 11 | List Date May 9th, 2017 |
| Cooperation Fee Unknown | Lot Size 44.17 Acres | Taxes $21,287 |
| MLS# 4488723 | Days on Market 2753 Days | Tax Year 2018 |
| Type House | Stories 2 | Road Frontage 996 |
| Bedrooms 6 | Style Cape | Water Frontage |
| Full Bathrooms 2 | Finished 5,810 Sqft | Construction , Existing |
| 3/4 Bathrooms 3 | Above Grade 4,785 Sqft | Seasonal No |
| Half Bathrooms 0 | Below Grade 1,025 Sqft | Year Built 1991 |
| 1/4 Bathrooms 0 | Garage Size 3 Car | County Washington |
| Interior FeaturesCathedral Ceiling, Dining Area, Fireplace - Wood, Fireplaces - 1, Hot Tub, Kitchen/Dining, Primary BR w/ BA, Whirlpool Tub |
|---|
| Equipment & AppliancesWasher, Cook Top-Gas, Dishwasher, Disposal, Double Oven, Microwave, Dryer, Central Vacuum, Smoke Detector, Security System |
| Kitchen 14 x 14, 1st Floor | Dining Room 13 x 15, 1st Floor | Living Room 13.6 x 26.6, 1st Floor |
|---|---|---|
| Family Room 13.6 x 22, Basement | Office/Study 8 x 12.6, 1st Floor | Primary Bedroom 12.6 x 14.6, 1st Floor |
| Bedroom 8 x 14, Basement | Bedroom 10 x 12.9, Basement | Bedroom 6 x 13, 2nd Floor |
| Bedroom 8 x 13.6, 2nd Floor | Other 15 x 22, 2nd Floor |
| ConstructionPost and Beam |
|---|
| BasementWalkout, Finished |
| Exterior FeaturesBalcony, Barn, Deck, Hot Tub, Patio |
| Exterior Clapboard, Cedar | Disability Features |
|---|---|
| Foundation Stone | House Color Beige |
| Floors | Building Certifications |
| Roof Shake | HERS Index |
| DirectionsRoute 100 towards Sugarbush Resort, before metal bridge, take left on Airport Road, property up hill on left. |
|---|
| Lot Description, Pasture, Mountain View, Fields, Country Setting |
| Garage & Parking Detached, Barn, Storage Above, 3 Parking Spaces |
| Road Frontage 996 | Water Access |
|---|---|
| Suitable Use | Water Type |
| Driveway Gravel | Water Body |
| Flood Zone No | Zoning Residential |
| School District Washington West | Middle Harwood Union Middle/High |
|---|---|
| Elementary | High Harwood Union High School |
| Heat Fuel Gas-Natural | Excluded |
|---|---|
| Heating/Cool Multi Zone, Multi Zone, Radiant, Hot Water, Baseboard | Negotiable |
| Sewer Septic, Private, Leach Field | Parcel Access ROW No |
| Water Purifier/Soft, Drilled Well | ROW for Other Parcel |
| Water Heater Domestic, Tank, Owned | Financing |
| Cable Co | Documents Property Disclosure, Deed |
| Electric Generator, 200 Amp | Tax ID 690-219-10738 |

† The remarks published on this webpage originate from Listed By Wade Weathers of LandVest, Inc-Burlington via the PrimeMLS IDX Program and do not represent the views and opinions of Coldwell Banker Hickok & Boardman. Coldwell Banker Hickok & Boardman cannot be held responsible for possible violations of copyright resulting from the posting of any data from the PrimeMLS IDX Program.

 Back to Search Results
Back to Search Results










