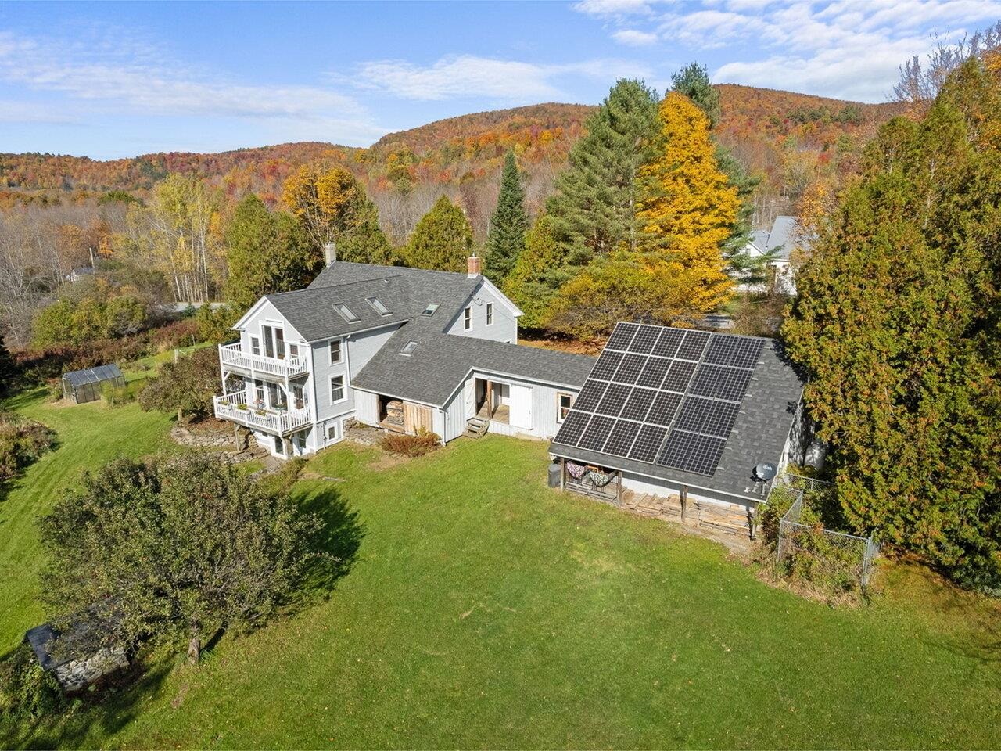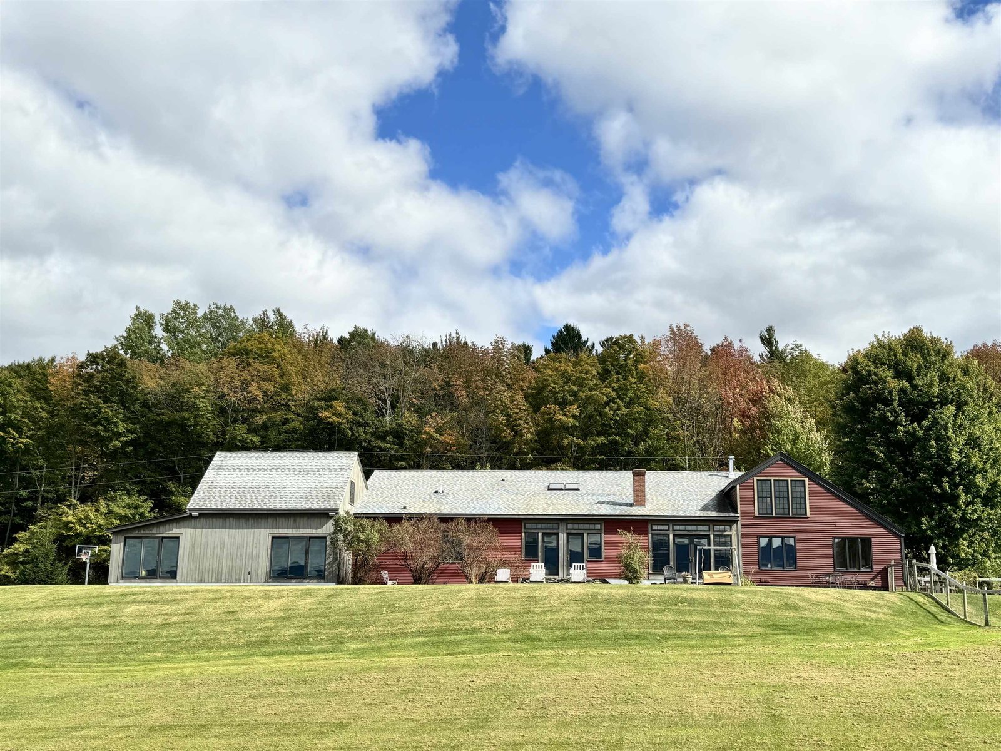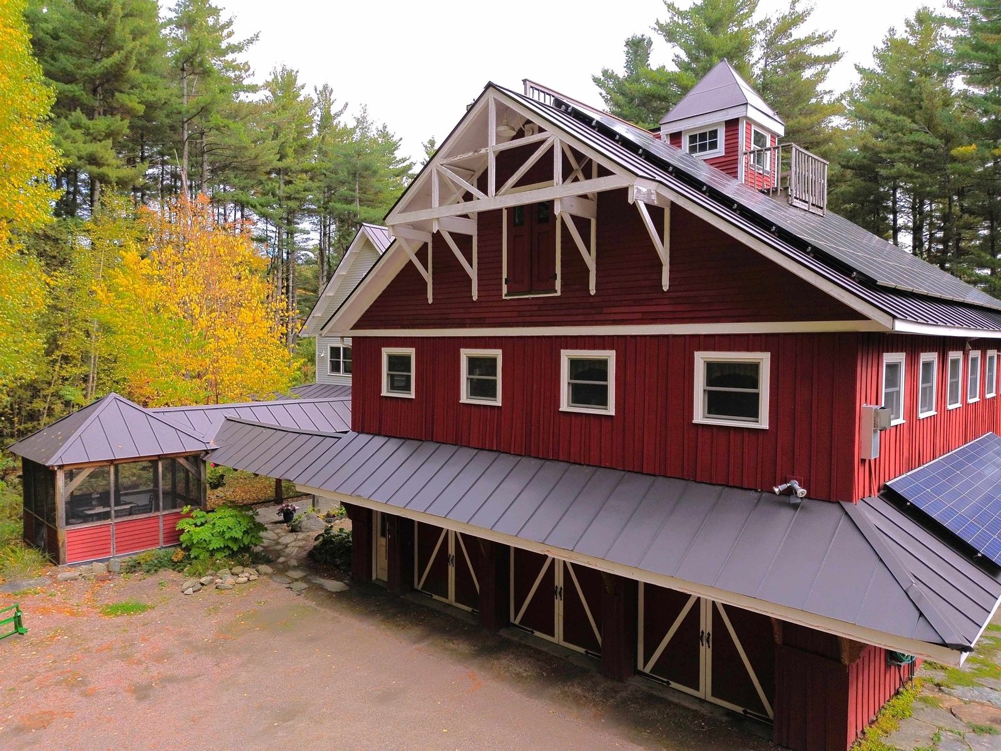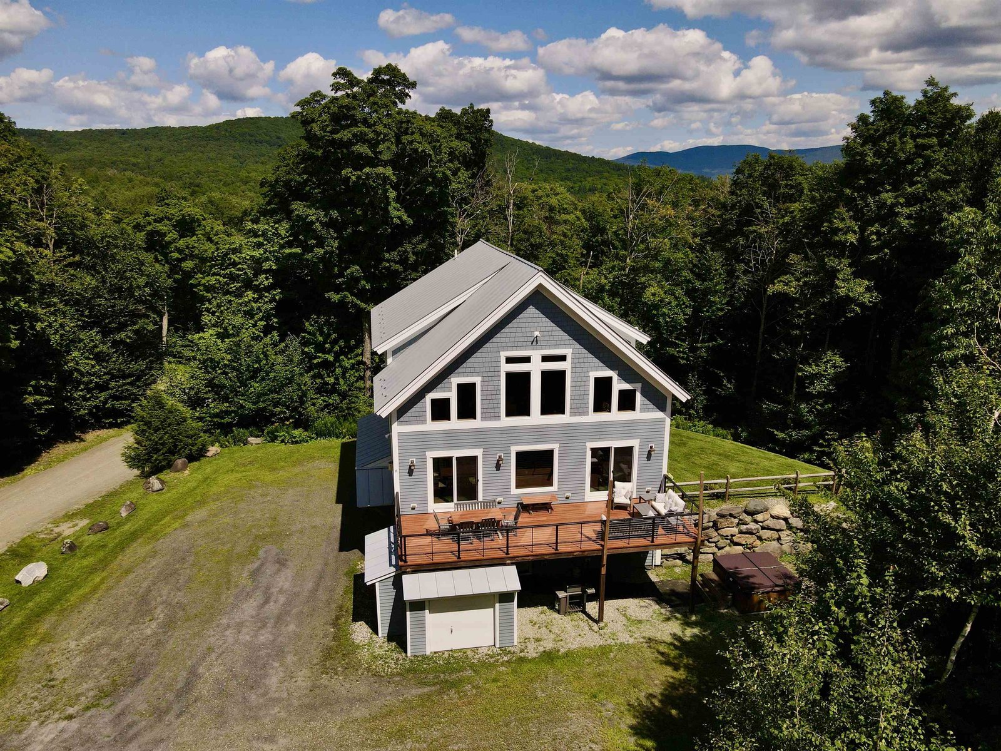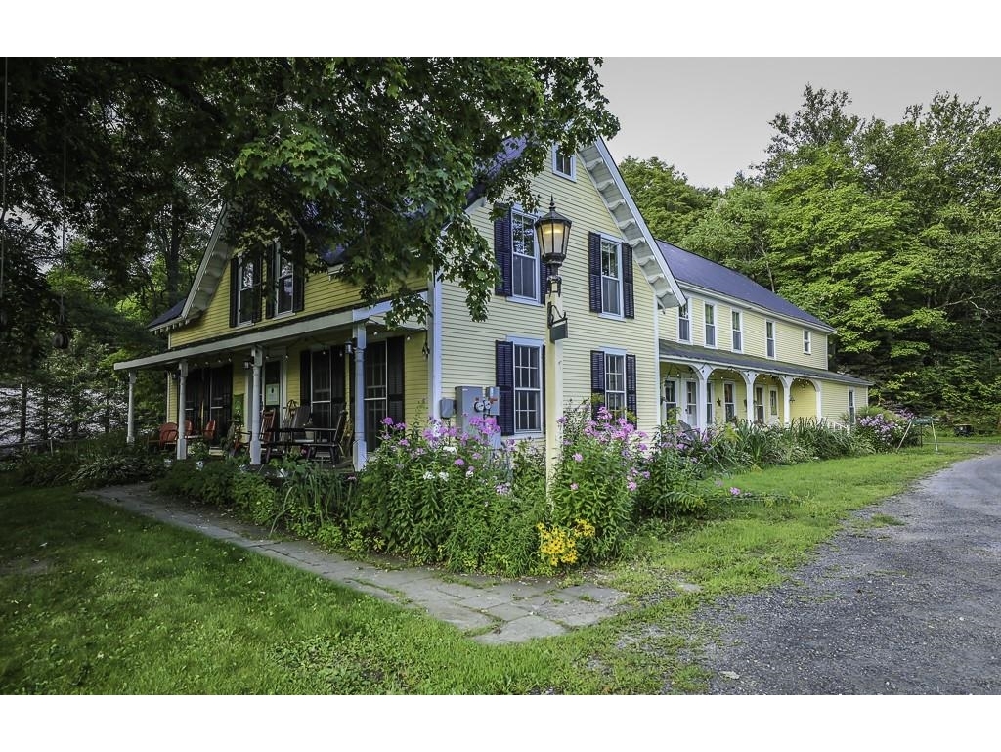Sold Status
$2,540,000 Sold Price
House Type
6 Beds
5 Baths
4,750 Sqft
Sold By Sugarbush Real Estate
Similar Properties for Sale
Request a Showing or More Info

Call: 802-863-1500
Mortgage Provider
Mortgage Calculator
$
$ Taxes
$ Principal & Interest
$
This calculation is based on a rough estimate. Every person's situation is different. Be sure to consult with a mortgage advisor on your specific needs.
Washington County
This Vermont home really checks all of the boxes! Sited on a private 44-acre hilltop overlooking a spring-fed pond, this property offers a turn-key, recently updated 4,750 sf residence with commanding views of Sugarbush bowl and the surrounding mountains to the north and south from practically every room. Flooded with natural light, the interior living space includes an airy open floor plan, a main-level primary suite, private guest quarters and a finished walk-out lower level with radiant heat, a huge mudroom, family room and two additional bedrooms for a total of six. Five bathrooms include a 6-person steam shower for apres ski. Recent improvements include a standing seam roof, new energy-efficient windows, new appliances, and exterior and interior paint throughout. A whole house backup generator ensures an uninterrupted workflow, enhanced with fiber optic internet. The adjoining stone terrace is perfect for enjoying the ever-changing mountain views and sunsets in any season. A separate 2-story barn includes 3 bays, a full workshop area, and a drive-in unfinished second story. Located just minutes from two of Vermont's most popular ski areas, Sugarbush and Mad River Glen, first tracks are an everyday possibility! Note 17.7 acres in Warren and 27 acres in Waitsfield. †
Property Location
Property Details
| Sold Price $2,540,000 | Sold Date Feb 9th, 2024 | |
|---|---|---|
| List Price $2,290,000 | Total Rooms 11 | List Date Jan 13th, 2024 |
| Cooperation Fee Unknown | Lot Size 44.17 Acres | Taxes $24,041 |
| MLS# 4982194 | Days on Market 313 Days | Tax Year 2023 |
| Type House | Stories 2 | Road Frontage 575 |
| Bedrooms 6 | Style Post and Beam | Water Frontage |
| Full Bathrooms 2 | Finished 4,750 Sqft | Construction No, Existing |
| 3/4 Bathrooms 3 | Above Grade 4,750 Sqft | Seasonal No |
| Half Bathrooms 0 | Below Grade 0 Sqft | Year Built 1991 |
| 1/4 Bathrooms 0 | Garage Size 3 Car | County Washington |
| Interior FeaturesCentral Vacuum, Cathedral Ceiling, Dining Area, Fireplaces - 1, Hearth, Kitchen/Dining, Primary BR w/ BA, Natural Light, Natural Woodwork, Security, Surround Sound Wiring, Walk-in Pantry, Programmable Thermostat, Laundry - Basement |
|---|
| Equipment & AppliancesRange-Gas, Washer, Dishwasher, Disposal, Refrigerator, Microwave, Dryer, Smoke Detector, Security System, Radiant Floor |
| ConstructionWood Frame, Post and Beam |
|---|
| BasementWalkout, Climate Controlled, Daylight, Finished, Interior Stairs, Full, Stairs - Interior, Walkout, Interior Access, Exterior Access |
| Exterior FeaturesBalcony, Barn, Outbuilding, Patio, Windows - Triple Pane |
| Exterior Stone, Clapboard, Wood Siding | Disability Features |
|---|---|
| Foundation Poured Concrete | House Color White |
| Floors Softwood, Carpet, Ceramic Tile, Slate/Stone | Building Certifications |
| Roof Standing Seam, Metal | HERS Index |
| DirectionsRoute 100 South through the village of Waitsfield, turn left on Airport Road before bridge, property on left #771. |
|---|
| Lot Description, Mountain View, Water View, Sloping, Landscaped, View, Country Setting |
| Garage & Parking Detached, Auto Open, Barn, Storage Above, Driveway, 6+ Parking Spaces, Parking Spaces 6+ |
| Road Frontage 575 | Water Access |
|---|---|
| Suitable Use | Water Type |
| Driveway Crushed/Stone | Water Body |
| Flood Zone No | Zoning Residential |
| School District Washington West | Middle Harwood Union Middle/High |
|---|---|
| Elementary | High Harwood Union High School |
| Heat Fuel Gas-LP/Bottle | Excluded |
|---|---|
| Heating/Cool None, Generator - Standby, Radiant, Multi Zone, In Floor, Baseboard | Negotiable |
| Sewer Septic | Parcel Access ROW |
| Water Reverse Osmosis, Infrared Light, Drilled Well | ROW for Other Parcel |
| Water Heater Domestic, Owned, Off Boiler | Financing |
| Cable Co Waitsfield Telecom | Documents Survey, Septic Design, Deed, Property Disclosure, Survey, Tax Map |
| Electric 200 Amp, Generator, Underground | Tax ID 690-219-10738 |

† The remarks published on this webpage originate from Listed By Wade Weathers of LandVest, Inc-Burlington via the PrimeMLS IDX Program and do not represent the views and opinions of Coldwell Banker Hickok & Boardman. Coldwell Banker Hickok & Boardman cannot be held responsible for possible violations of copyright resulting from the posting of any data from the PrimeMLS IDX Program.

 Back to Search Results
Back to Search Results