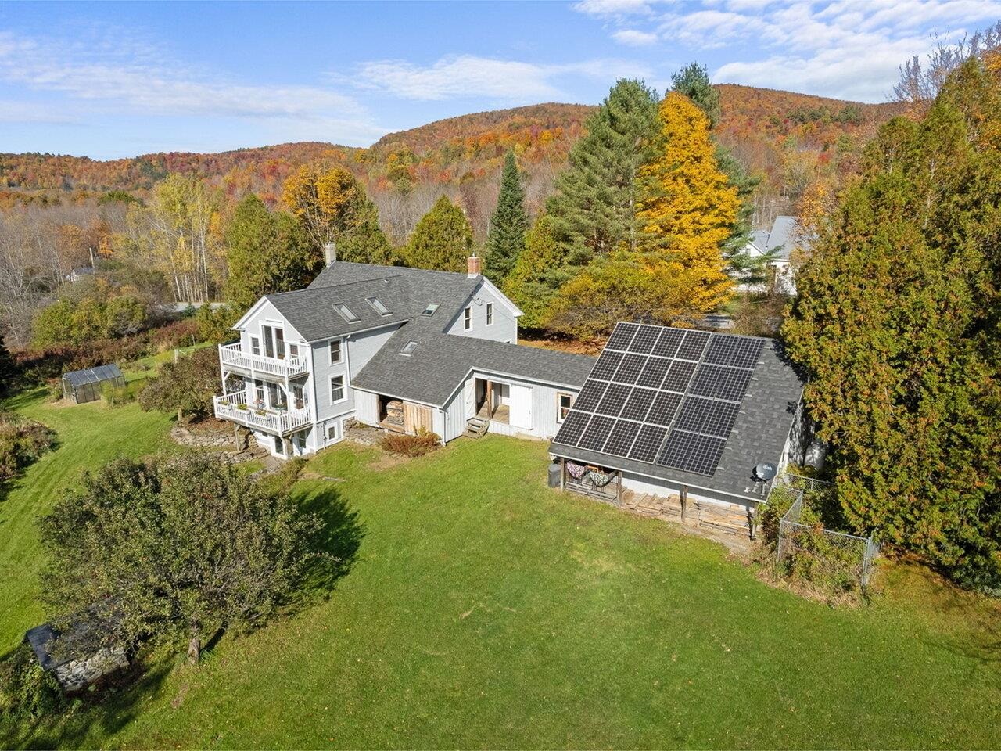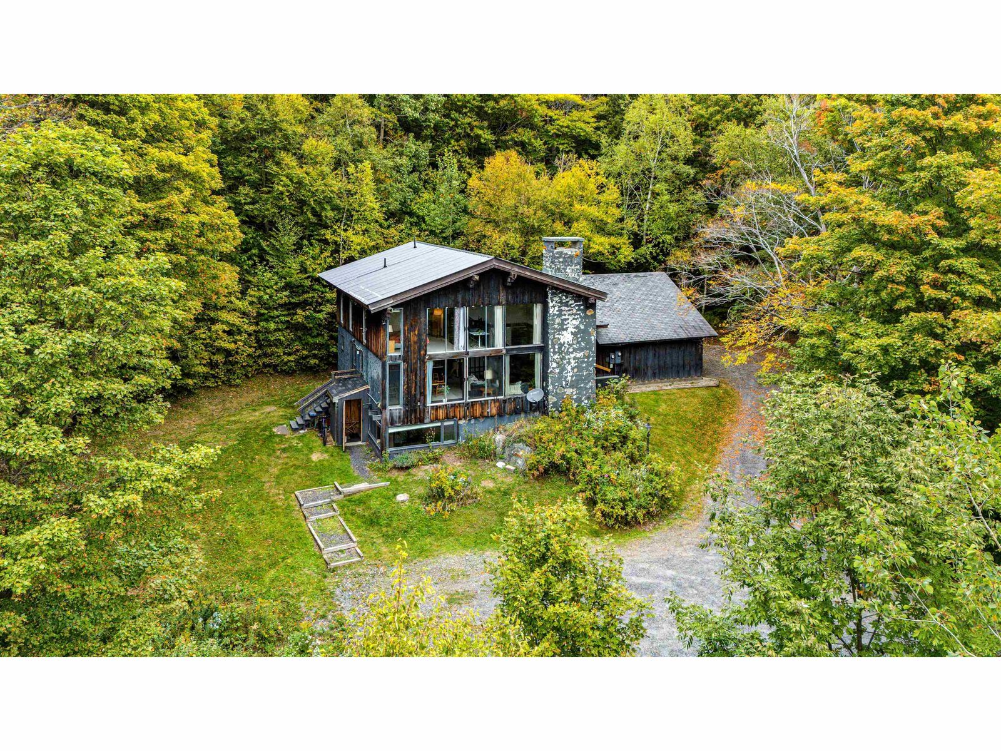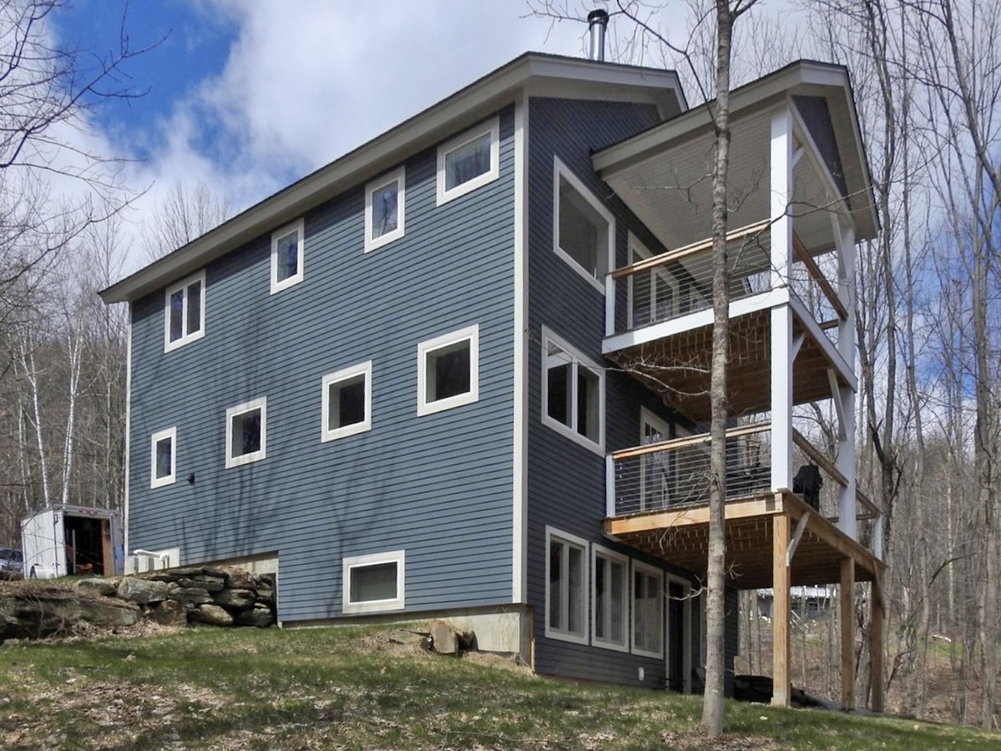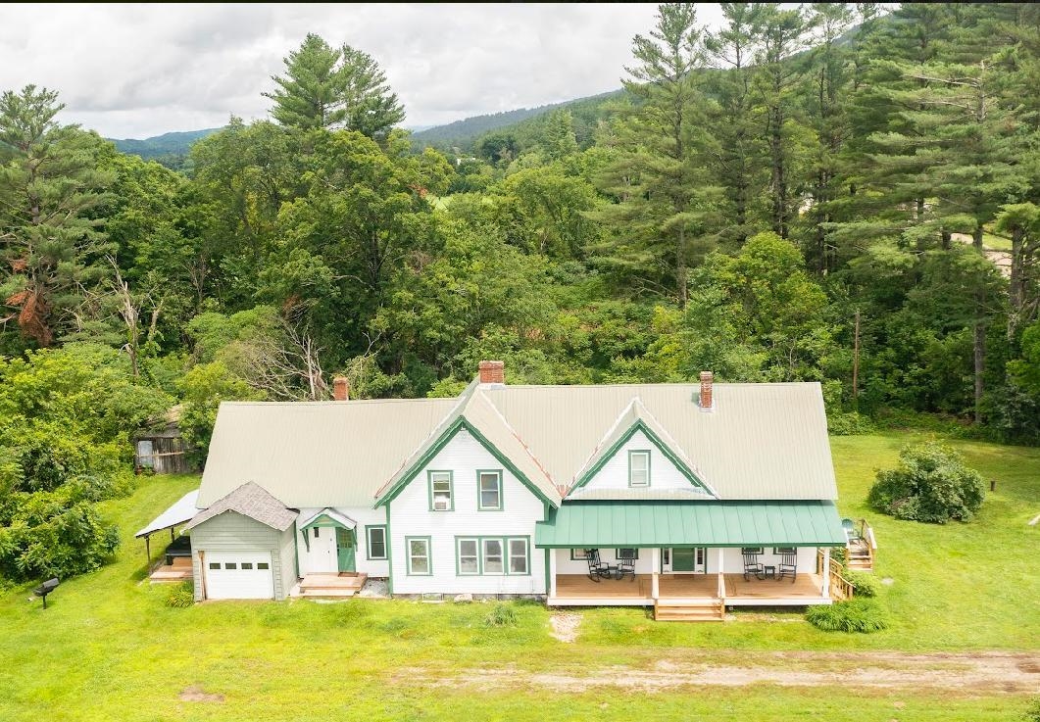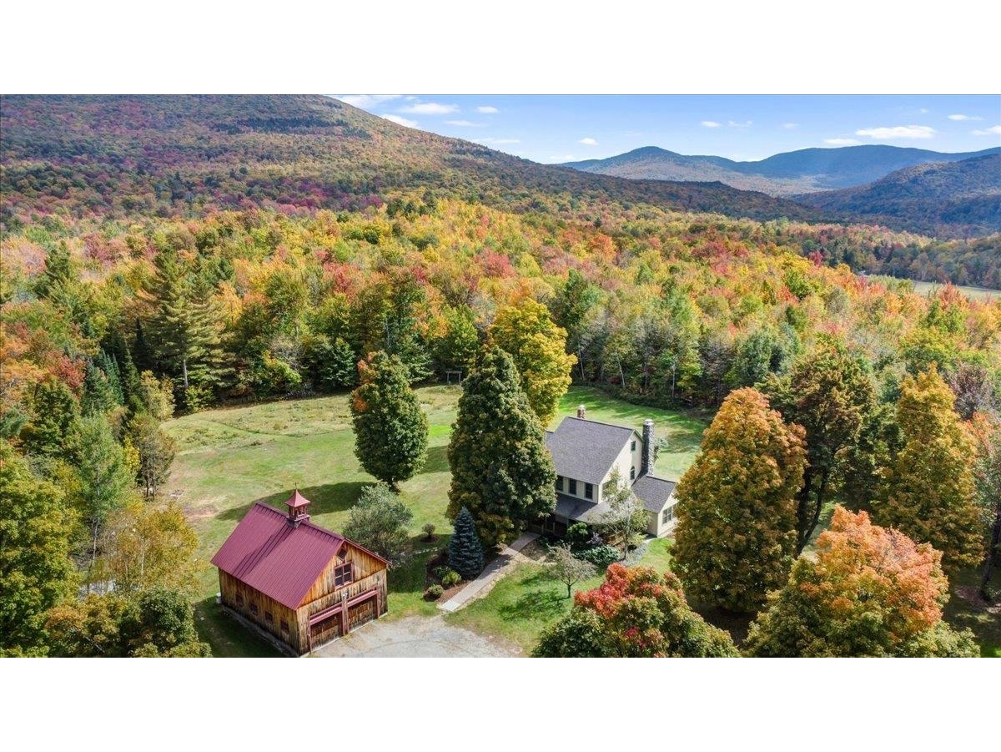Sold Status
$770,000 Sold Price
House Type
3 Beds
4 Baths
3,950 Sqft
Sold By Sugarbush Real Estate
Similar Properties for Sale
Request a Showing or More Info

Call: 802-863-1500
Mortgage Provider
Mortgage Calculator
$
$ Taxes
$ Principal & Interest
$
This calculation is based on a rough estimate. Every person's situation is different. Be sure to consult with a mortgage advisor on your specific needs.
Washington County
A Hidden Gem, unlike any other. Set on 19.5 Acres, this picturesque classic Vermont home, known as Steam Mill Farm, embodies timeless charm and simplicity.The original house features wide pine floors, hand hewn beams, and a long reaching covered porch which overlooks the stone walls and open fields. While keeping in tune with the original house and its history, the additions and renovations showcase the owners' thoughtfully planned and executed construction. To keep the house warm in the winter months, propane gas fueled hot water heat is supplemented by a new gas burning stove in the living room, a wood stove in the dining room, and new windows throughout. Summertime is at its best when dining or entertaining on the added three season porch with views to the upper fields where wildlife often like to graze. The custom built 2324 sq. ft "Barn" is the extra bonus with a two car garage, utility room & gardening/workshop on the ground floor and a fabulous second floor living space presently used as a family room, office, studio, kitchenette, with a 3/4 bath. Extensive Stone walls and gardens featuring lilacs, peonies, and perennials will please one's eyes and the established blueberry garden will tease one's taste buds. Our Vermont winters will bring snow so snowshoe/cross country on the Robert Trent Jr. Golf Course or head out skiing at Sugarbush, both are just up the road! Enjoy Mtn. and road biking, farmers markets, and great food in our Mad River Valley. †
Property Location
Property Details
| Sold Price $770,000 | Sold Date Aug 21st, 2019 | |
|---|---|---|
| List Price $799,000 | Total Rooms 10 | List Date Jun 12th, 2019 |
| Cooperation Fee Unknown | Lot Size 19.5 Acres | Taxes $12,644 |
| MLS# 4757897 | Days on Market 1989 Days | Tax Year 2019 |
| Type House | Stories 1 1/2 | Road Frontage 638 |
| Bedrooms 3 | Style Farmhouse, Cape, W/Addition, Other | Water Frontage |
| Full Bathrooms 1 | Finished 3,950 Sqft | Construction No, Existing |
| 3/4 Bathrooms 3 | Above Grade 3,950 Sqft | Seasonal No |
| Half Bathrooms 0 | Below Grade 0 Sqft | Year Built 1900 |
| 1/4 Bathrooms 0 | Garage Size 2 Car | County Washington |
| Interior FeaturesAttic, Blinds, Cedar Closet, Dining Area, Draperies, Hearth, Kitchen/Dining, Primary BR w/ BA, Natural Light, Natural Woodwork, Security, Storage - Indoor, Walk-in Closet, Window Treatment, Laundry - 1st Floor |
|---|
| Equipment & AppliancesMicrowave, Freezer, Exhaust Hood, Dryer, Range-Gas, Refrigerator, Dishwasher, Washer, Stove - Gas, CO Detector, Security System, Smoke Detector, Stove-Gas, Stove-Wood, Gas Heat Stove, Wood Stove |
| Kitchen 18'10" X 9'5", 1st Floor | Dining Room 13' x 17', 1st Floor | Office/Study 16 x 10, 1st Floor |
|---|---|---|
| Den 17' x 18', 1st Floor | Mudroom 25'x 9', 1st Floor | Primary Bedroom 22'5" x 13'6", 2nd Floor |
| Bedroom 17'10" x 15'3", 2nd Floor | Porch 19'1" x 12'1", 1st Floor | Bath - Full 7'6" x 13'9", 2nd Floor |
| Office/Study 14' x 12'3", 2nd Floor | Studio 16'3" x 6'9", 2nd Floor | Rec Room 25' x 28', 2nd Floor |
| ConstructionWood Frame |
|---|
| BasementInterior, Unfinished, Partial, Interior Stairs, Unfinished, Interior Access |
| Exterior FeaturesBarn, Deck, Porch - Covered, Porch - Enclosed, Porch - Screened |
| Exterior Wood, Clapboard | Disability Features |
|---|---|
| Foundation Concrete | House Color White |
| Floors Bamboo, Softwood, Ceramic Tile, Slate/Stone | Building Certifications |
| Roof Standing Seam | HERS Index |
| DirectionsFrom intersection of RT 100 and Warren Village, take West Hill Rd. .7 miles to driveway on right. Or From top of Sugarbush Access Rd, take Inferno Rd, bear left at end onto West Hill Rd, at intersection go downhill to 3rd house on left. (1.5 mi) * Detour at base of West Hill |
|---|
| Lot Description, Mountain View, Sloping, Country Setting, Ski Area, Landscaped, Wooded, Trail/Near Trail, Stream, Trail/Near Trail, Wooded |
| Garage & Parking Detached, Auto Open, 4 Parking Spaces, 5 Parking Spaces, Driveway |
| Road Frontage 638 | Water Access |
|---|---|
| Suitable Use | Water Type |
| Driveway Crushed/Stone | Water Body |
| Flood Zone No | Zoning Res |
| School District Washington West | Middle Harwood Union Middle/High |
|---|---|
| Elementary Warren Elementary School | High Harwood Union High School |
| Heat Fuel Wood, Gas-LP/Bottle | Excluded TBD |
|---|---|
| Heating/Cool None, Baseboard, Multi Zone, Hot Water, Stove - Gas, Stove - Wood | Negotiable |
| Sewer 1000 Gallon, Concrete, Private, On-Site Septic Exists, Private | Parcel Access ROW |
| Water Drilled Well, Private | ROW for Other Parcel |
| Water Heater Electric | Financing |
| Cable Co Waitsfield Cable | Documents Deed |
| Electric Circuit Breaker(s), Underground | Tax ID 690-210-11109 |

† The remarks published on this webpage originate from Listed By Helen Bridgewater of - helen@sugarbushre.com via the PrimeMLS IDX Program and do not represent the views and opinions of Coldwell Banker Hickok & Boardman. Coldwell Banker Hickok & Boardman cannot be held responsible for possible violations of copyright resulting from the posting of any data from the PrimeMLS IDX Program.

 Back to Search Results
Back to Search Results