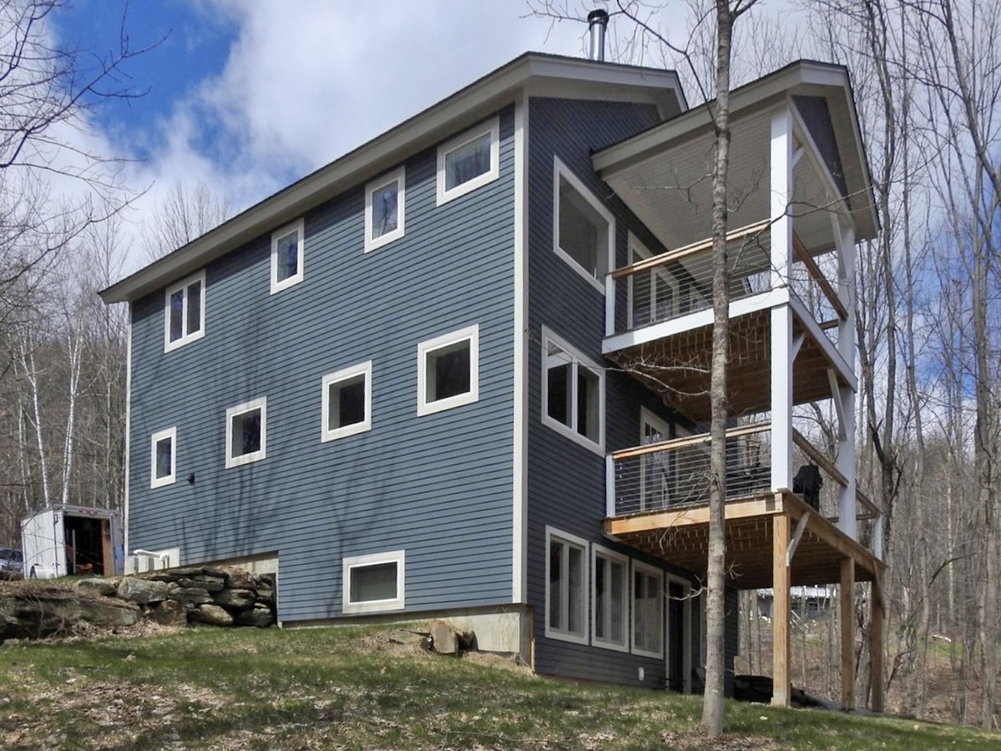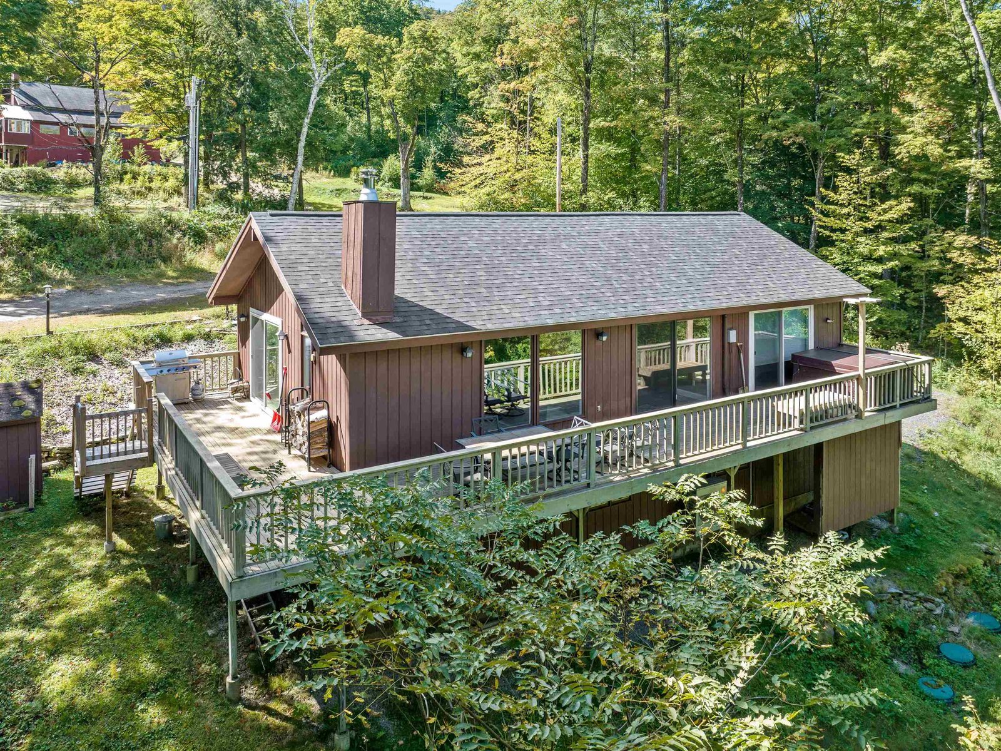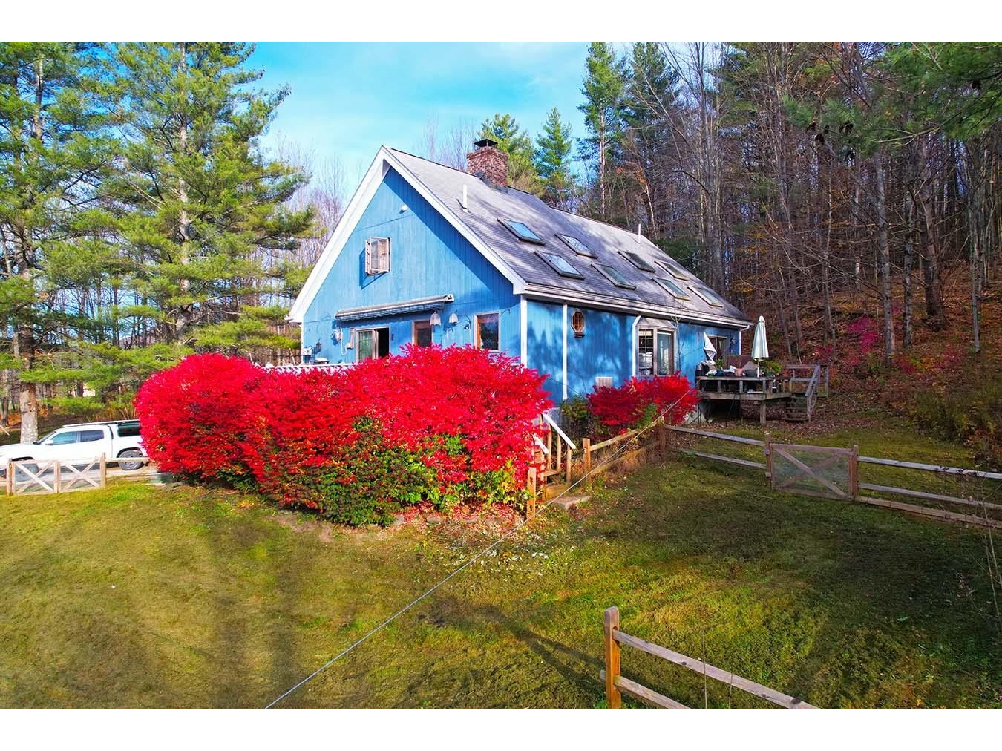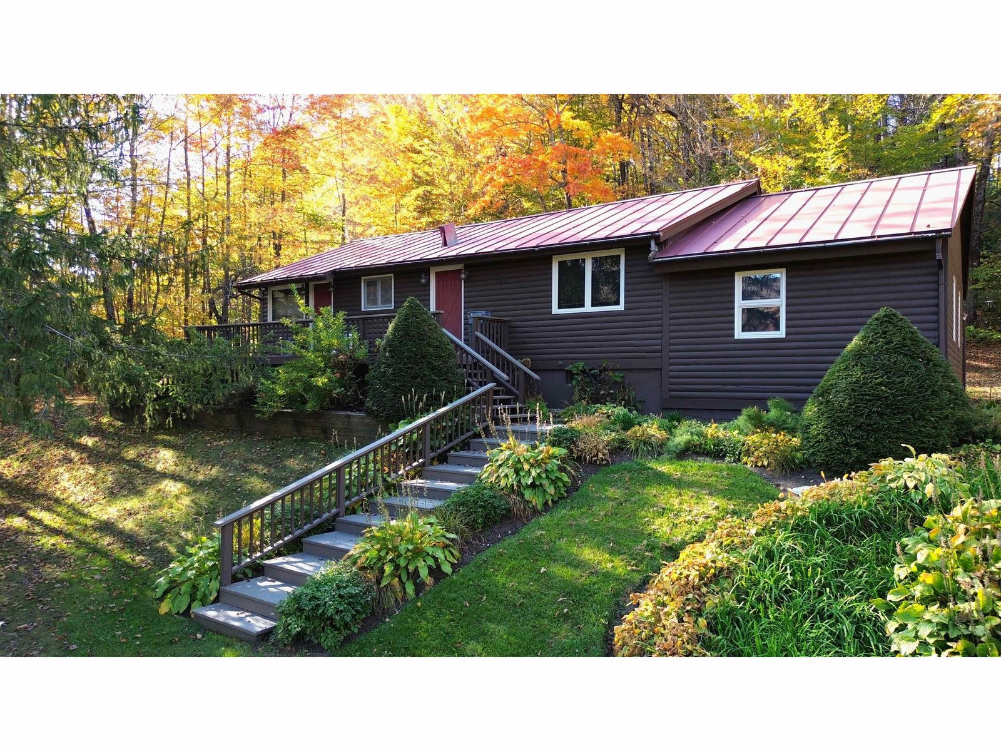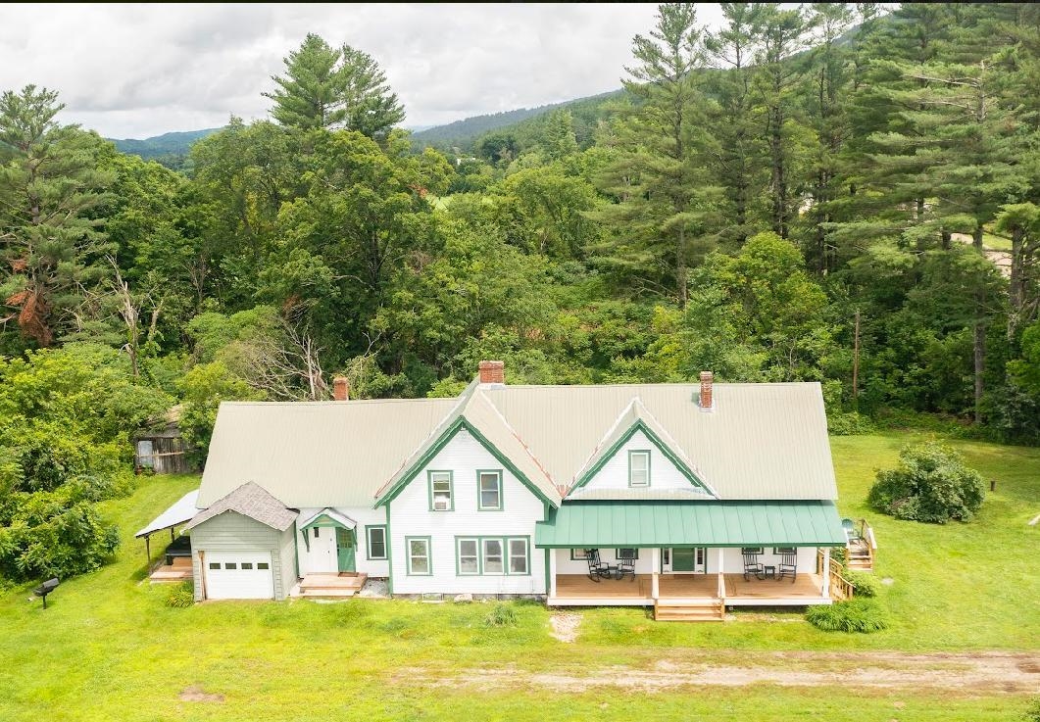Sold Status
$715,000 Sold Price
House Type
4 Beds
4 Baths
3,144 Sqft
Sold By Sugarbush Real Estate
Similar Properties for Sale
Request a Showing or More Info

Call: 802-863-1500
Mortgage Provider
Mortgage Calculator
$
$ Taxes
$ Principal & Interest
$
This calculation is based on a rough estimate. Every person's situation is different. Be sure to consult with a mortgage advisor on your specific needs.
Washington County
To use a hackneyed phrase, this is truly the quintessential small Vermont Farm. It has the pond, a wonderful hilltop location next to a major working farm, guest horses grazing in the front pasture, fabulous views of fields & mountains, and best of all, a magnificently-restored, 1850’s homestead. Everything about this gracious, 4-bedroom house says come on in, be comfortable, safe and happy. Many of the original classic features have been retained, while thoughtful additions over the years have added space and luxurious appointments. The large formal living room allows fresh cross breezes with expansive windows on both sides, while the smaller den lends a cozy gathering space (both include handsome, wood burning fireplaces). The kitchen is beautifully equipped with upscale appliances, 3 dishwashers, 6 burner gas range, soapstone counters, custom cabinetry, pantry & wine cooler - dine formally or in the wonderful breakfast nook. The spacious, main floor master bedroom features radiant heat, wood floors, charming window seat, walk-in closet, and bathroom with jetted tub and separate shower. Other sleeping areas include a sizable bunk-room with bath on the main floor and 2 guest rooms on the second floor. The grounds are beautifully landscaped with natural perennial gardens, a large garage with new concrete floor, and a small barn that admittedly needs some TLC. Located at the end of a town maintained road (grading only), this is a must see property. Furnishings negotiable. †
Property Location
Property Details
| Sold Price $715,000 | Sold Date Aug 13th, 2020 | |
|---|---|---|
| List Price $735,000 | Total Rooms 10 | List Date Jun 17th, 2020 |
| Cooperation Fee Unknown | Lot Size 4.2 Acres | Taxes $12,826 |
| MLS# 4811451 | Days on Market 1618 Days | Tax Year 2019 |
| Type House | Stories 1 1/2 | Road Frontage |
| Bedrooms 4 | Style W/Addition, Farmhouse, Cape | Water Frontage |
| Full Bathrooms 2 | Finished 3,144 Sqft | Construction No, Existing |
| 3/4 Bathrooms 1 | Above Grade 3,144 Sqft | Seasonal No |
| Half Bathrooms 1 | Below Grade 0 Sqft | Year Built 1850 |
| 1/4 Bathrooms 0 | Garage Size 2 Car | County Washington |
| Interior FeaturesBar, Blinds, Ceiling Fan, Dining Area, Draperies, Fireplace - Wood, Fireplaces - 2, Furnished, Kitchen Island, Living/Dining, Primary BR w/ BA, Natural Light, Natural Woodwork, Security, Skylight, Soaking Tub, Storage - Indoor, Walk-in Closet, Window Treatment, Laundry - 1st Floor |
|---|
| Equipment & AppliancesRefrigerator, Dishwasher, Disposal, Washer, Range-Gas, Dryer, Exhaust Hood, Wall Oven, Microwave, Other, Wine Cooler, Smoke Detector, CO Detector, Security System |
| Kitchen 14'4"x16'8", 1st Floor | Living/Dining 12'7"x23'4", 1st Floor | Primary Bedroom 11'9"x19'10", 1st Floor |
|---|---|---|
| Laundry Room 6'2"x7'1", 1st Floor | Bedroom 11'1"x18'10", 1st Floor | Dining Room 9'8"x17'10", 1st Floor |
| Living Room 16'2"x29'10", 1st Floor | Mudroom 8'x9'5", 1st Floor | Bedroom 13'2'x12'5", 2nd Floor |
| Bedroom 10'3"x18'7", 2nd Floor |
| ConstructionWood Frame, Timberframe |
|---|
| BasementInterior, Bulkhead, Concrete, Unfinished, Unfinished, Interior Access |
| Exterior FeaturesBarn, Garden Space, Patio, Porch - Covered, Storage, Window Screens, Windows - Double Pane |
| Exterior Clapboard | Disability Features |
|---|---|
| Foundation Concrete | House Color Yellow |
| Floors Carpet, Tile, Wood | Building Certifications |
| Roof Shingle-Wood | HERS Index |
| DirectionsFrom Vermont Route 100 turn onto Airport Road. Travel up the hill and past Cold Springs Farm on your right. Cockleburr Farm Road will be on your left. |
|---|
| Lot DescriptionYes, Landscaped, View, Mountain View, Horse Prop, Sloping, Pond, Level, Country Setting, Pasture, Fields, Rural Setting, Near Paths, Near Skiing, Rural |
| Garage & Parking Detached, Storage Above, Driveway, Garage |
| Road Frontage | Water Access |
|---|---|
| Suitable Use | Water Type |
| Driveway Gravel | Water Body |
| Flood Zone No | Zoning Rural Residential |
| School District Washington West | Middle Harwood Union Middle/High |
|---|---|
| Elementary Warren Elementary School | High Harwood Union High School |
| Heat Fuel Gas-LP/Bottle | Excluded |
|---|---|
| Heating/Cool None, Underground, Radiant, Radiant | Negotiable Furnishings |
| Sewer 1000 Gallon, Leach Field - Mound | Parcel Access ROW |
| Water Drilled Well | ROW for Other Parcel |
| Water Heater Electric, Owned | Financing |
| Cable Co Waitsfield Cable | Documents Property Disclosure, Deed, Property Disclosure, State Wastewater Permit |
| Electric Circuit Breaker(s) | Tax ID 690-219-10594 |

† The remarks published on this webpage originate from Listed By Cynthia Carr of Sugarbush Real Estate - cbcarr@madriver.com via the PrimeMLS IDX Program and do not represent the views and opinions of Coldwell Banker Hickok & Boardman. Coldwell Banker Hickok & Boardman cannot be held responsible for possible violations of copyright resulting from the posting of any data from the PrimeMLS IDX Program.

 Back to Search Results
Back to Search Results