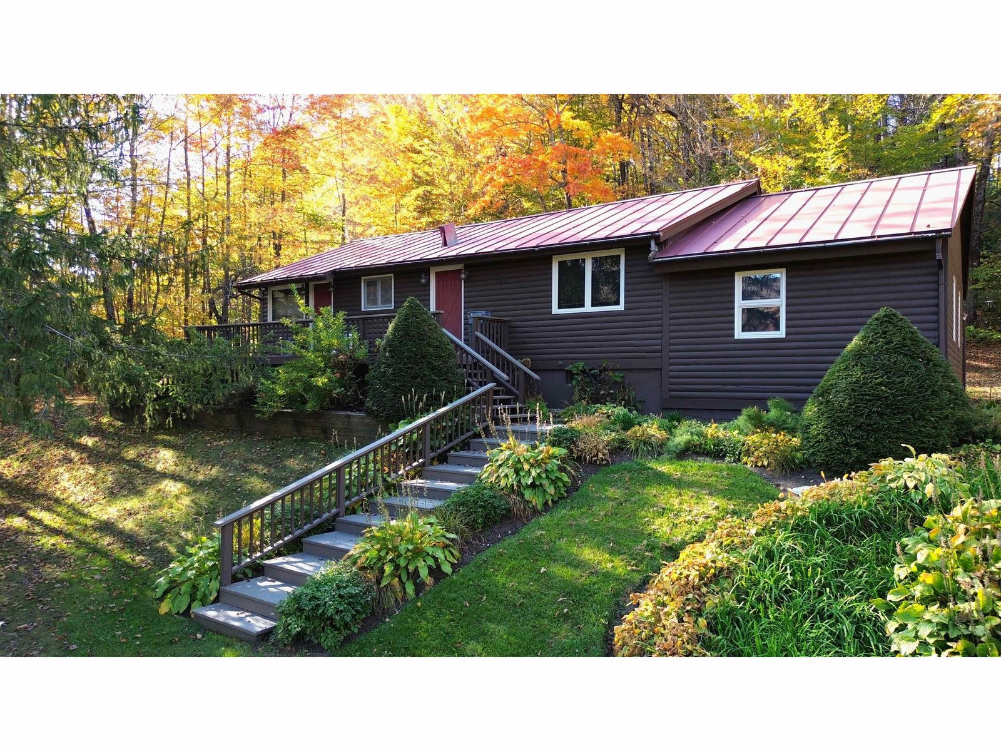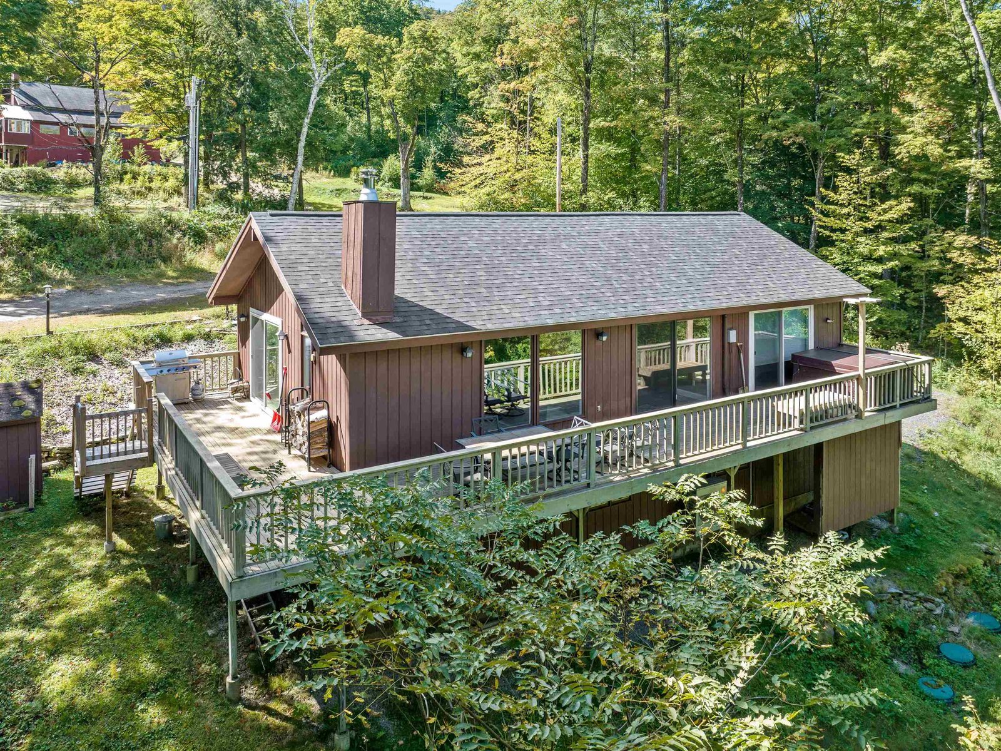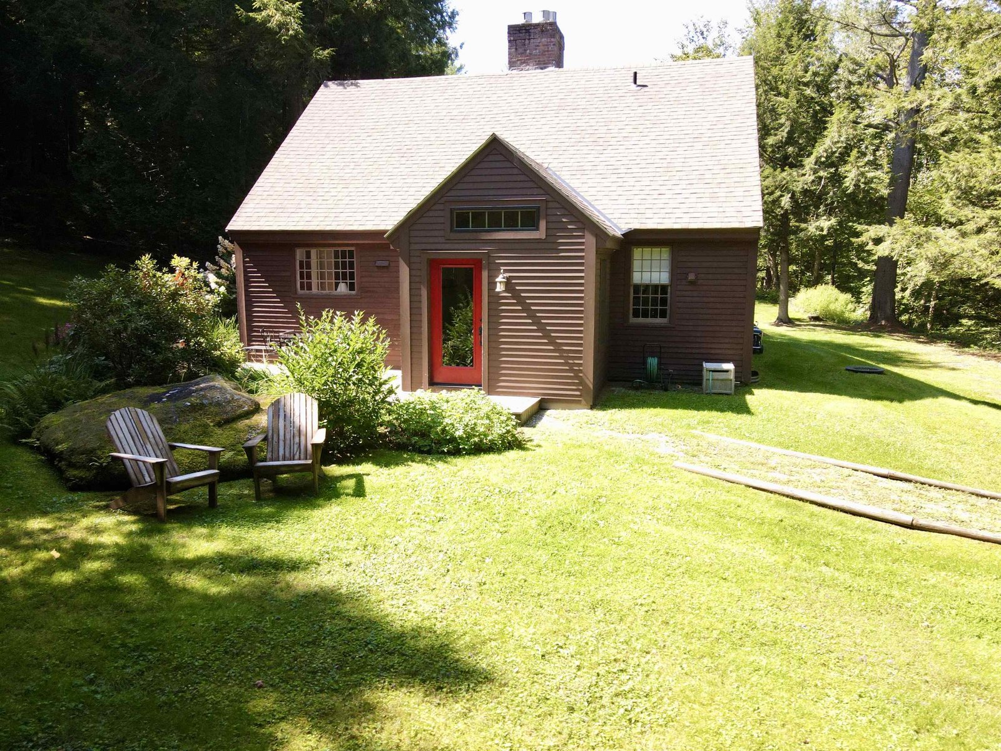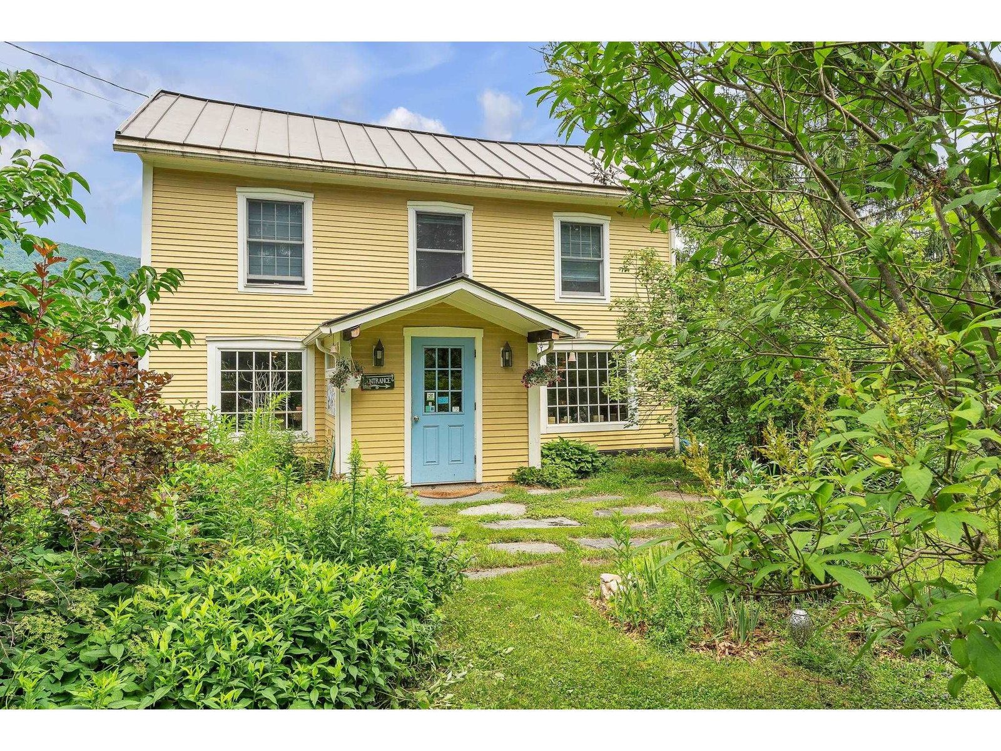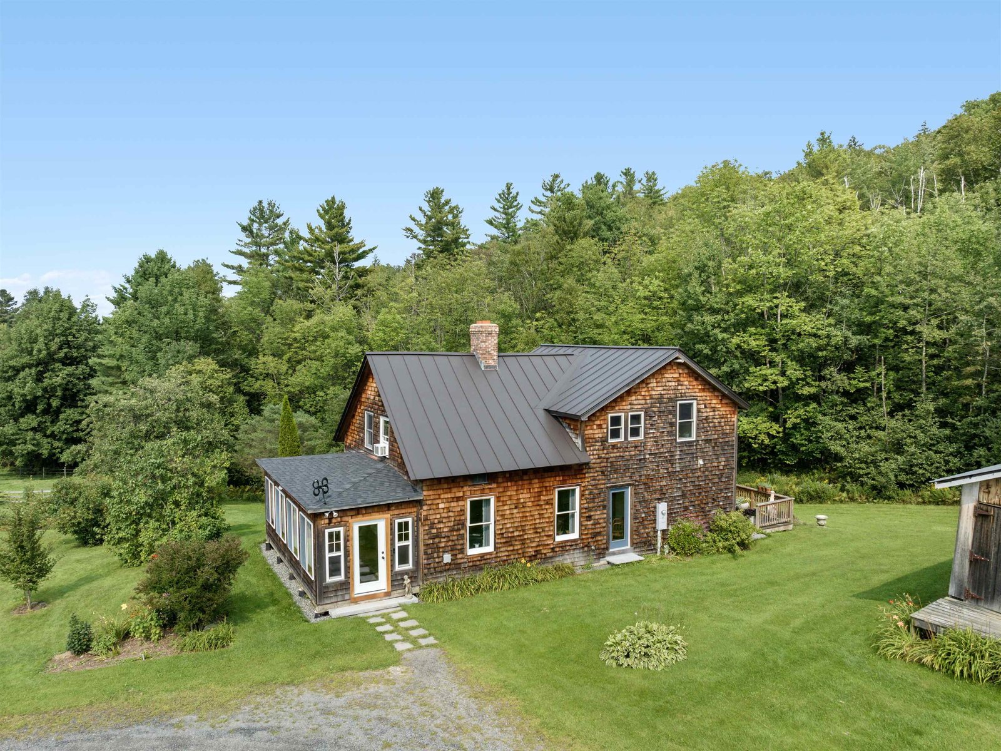Sold Status
$700,000 Sold Price
House Type
4 Beds
2 Baths
2,148 Sqft
Sold By Maple Sweet Real Estate
Similar Properties for Sale
Request a Showing or More Info

Call: 802-863-1500
Mortgage Provider
Mortgage Calculator
$
$ Taxes
$ Principal & Interest
$
This calculation is based on a rough estimate. Every person's situation is different. Be sure to consult with a mortgage advisor on your specific needs.
Washington County
MAJOR PRICE REDUCTION TO THE ORIGINAL LISTED PRICE OF $1,200,000. Are you ready to put down your roots in Warren? Vanishing Brook, a 83 acre parcel is right for you. There is a totally renovated 4 bedroom house including a new 2 car with storage above garage on Main St in Warren Village plus 34 acres of land along Main St. and Rte 100 ready for sub-dividing or planning as you wish (Lot 7). The eastern part of the land is accessed from the Fuller Hill Road area and consists of 5 single family building sites. Building envelops and septic design are in place with a roughed-in driveway to the sites. Lot 1-13.9 acres, Lot 2-7.6 acres, Lot 3-9.1 acres, Lot 4-7.6 acres, Lot 5-8.2 acres. Here is an opportunity to be a part of Warren Village growth and market building sites in the desirable Fuller Hill area. In addition, the 34 acre parcel bordering Main St in Warren Village is in the Warren Village Historic District and zoning regulations encourage cluster developing, a PUD on land that overlooks the Mad River. All this is yours while you reside in the charming Village house included in this offering. Property has been surveyed and has all permits. †
Property Location
Property Details
| Sold Price $700,000 | Sold Date Mar 14th, 2017 | |
|---|---|---|
| List Price $750,000 | Total Rooms 8 | List Date Jul 8th, 2015 |
| Cooperation Fee Unknown | Lot Size 83 Acres | Taxes $13,494 |
| MLS# 4437169 | Days on Market 3424 Days | Tax Year 2016 |
| Type House | Stories 2 | Road Frontage 2450 |
| Bedrooms 4 | Style Historic Vintage, Bungalow, Cape, Historical District | Water Frontage |
| Full Bathrooms 1 | Finished 2,148 Sqft | Construction Existing |
| 3/4 Bathrooms 1 | Above Grade 2,148 Sqft | Seasonal No |
| Half Bathrooms 0 | Below Grade 0 Sqft | Year Built 1932 |
| 1/4 Bathrooms 0 | Garage Size 2 Car | County Washington |
| Interior FeaturesSec Sys/Alarms, Smoke Det-Hardwired, Hot Tub, Walk-in Pantry, Pantry, Wood Stove Hook-up, Laundry Hook-ups, Dining Area, 1st Floor Laundry, Wood Stove, 1 Stove, Cable Internet, DSL |
|---|
| Equipment & AppliancesRefrigerator, Washer, Dishwasher, Range-Gas, Exhaust Hood, Dryer, CO Detector, Security System |
| Kitchen 1st Floor | Breakfast Nook 1st Floor | Living/Dining 1st Floor |
|---|---|---|
| Mudroom 1st Floor | Primary Bedroom 1st Floor | Bedroom 1st Floor |
| Bedroom 2nd Floor | Bedroom 2nd Floor | Family Room 2nd Floor |
| ConstructionWood Frame |
|---|
| BasementInterior, Unfinished, Interior Stairs, Dirt |
| Exterior FeaturesPatio, Porch, Hot Tub, Window Screens, Porch-Covered, Storm Windows, Underground Utilities |
| Exterior Wood, Clapboard | Disability Features 1st Floor 3/4 Bathrm, 1st Floor Bedroom, 1st Floor Laundry |
|---|---|
| Foundation Concrete | House Color tan |
| Floors Tile, Carpet, Hardwood | Building Certifications |
| Roof Standing Seam, Metal | HERS Index |
| DirectionsRte 100 to Main St. Warren Village, go south past Fuller Hill Rd to property on east side of road. House and 2 acres plus 34 +/- open acres with 800 lineal ft along Main St. Accessed from the Fuller Hill Road are 5 adjoining permitted building sites. Total property for sale is 83 +/- acres. |
|---|
| Lot DescriptionLevel, Mountain View, Landscaped, Sloping, Subdivision, View, Deed Restricted, Country Setting, Water View, Alternative Lots Avail., Water View, Village, Rural Setting, Mountain, Near Shopping, Near Skiing, Rural, Village |
| Garage & Parking Detached, Auto Open, Storage Above, 4 Parking Spaces, Driveway, Parking Spaces 4 |
| Road Frontage 2450 | Water Access |
|---|---|
| Suitable UseLand:Mixed | Water Type |
| Driveway Gravel | Water Body |
| Flood Zone Unknown | Zoning rr |
| School District Washington West | Middle Harwood Union Middle/High |
|---|---|
| Elementary Warren Elementary School | High Harwood Union High School |
| Heat Fuel Gas-LP/Bottle | Excluded |
|---|---|
| Heating/Cool Multi Zone, Hot Water, Multi Zone, Baseboard | Negotiable |
| Sewer Concrete | Parcel Access ROW No |
| Water Spring, Private | ROW for Other Parcel |
| Water Heater Domestic, Gas-Lp/Bottle, Owned | Financing Possible Owner |
| Cable Co | Documents Town Permit, Driveway Permit, Deed, Septic Design, Building Permit, Survey, Plot Plan, Tax Map, Town Permit |
| Electric 200 Amp, Circuit Breaker(s) | Tax ID 690-219-12118 |

† The remarks published on this webpage originate from Listed By of via the PrimeMLS IDX Program and do not represent the views and opinions of Coldwell Banker Hickok & Boardman. Coldwell Banker Hickok & Boardman cannot be held responsible for possible violations of copyright resulting from the posting of any data from the PrimeMLS IDX Program.

 Back to Search Results
Back to Search Results