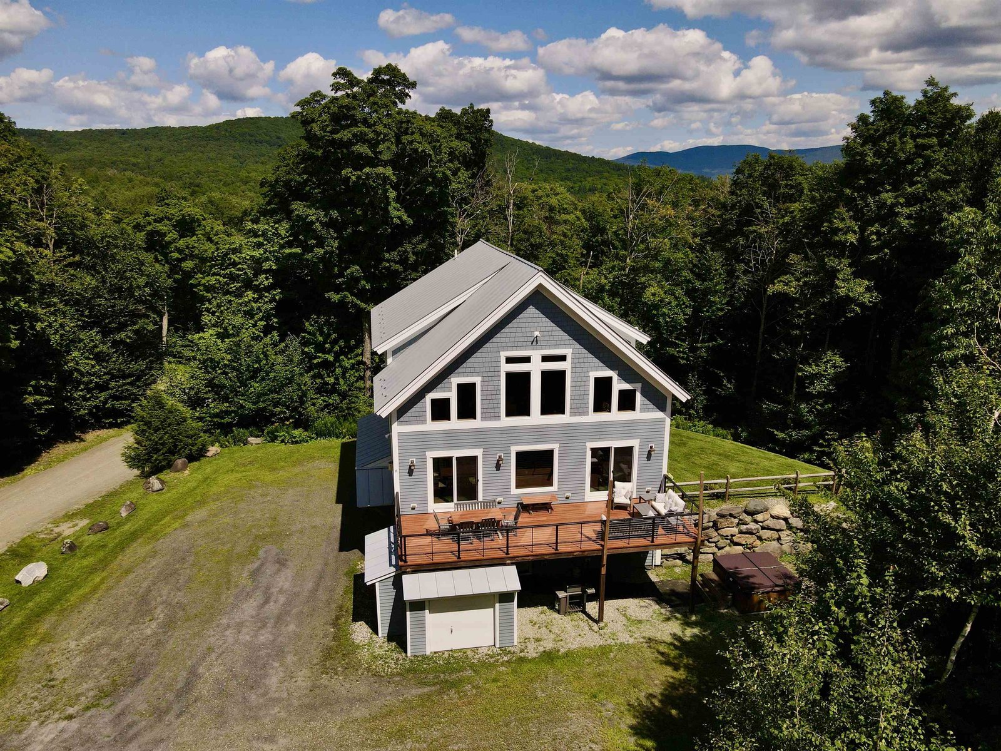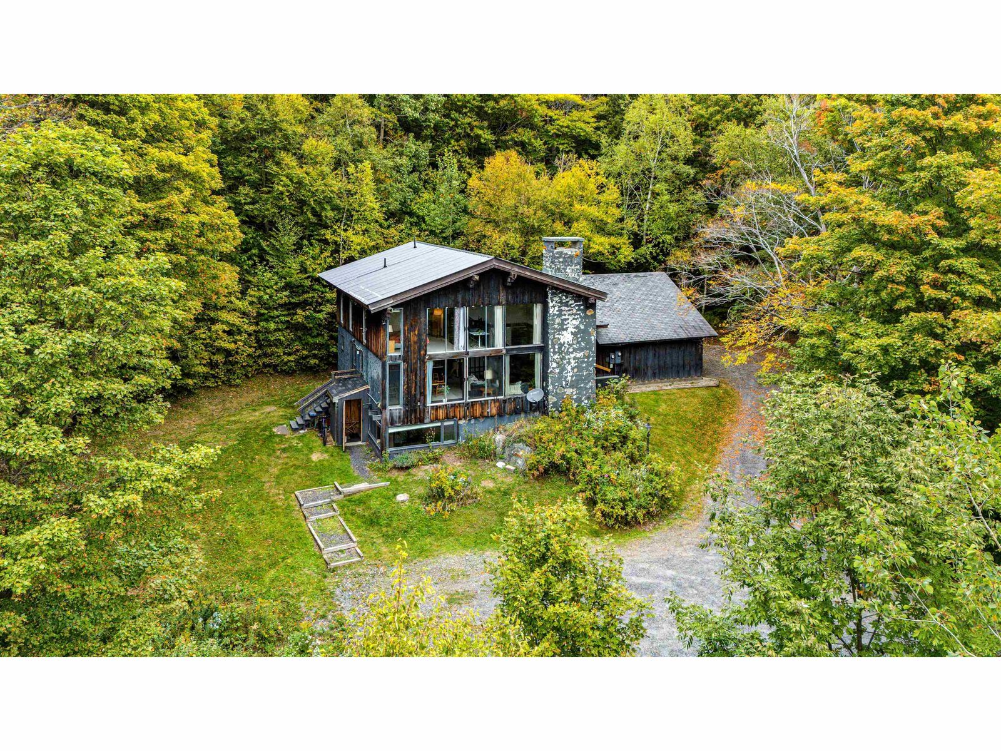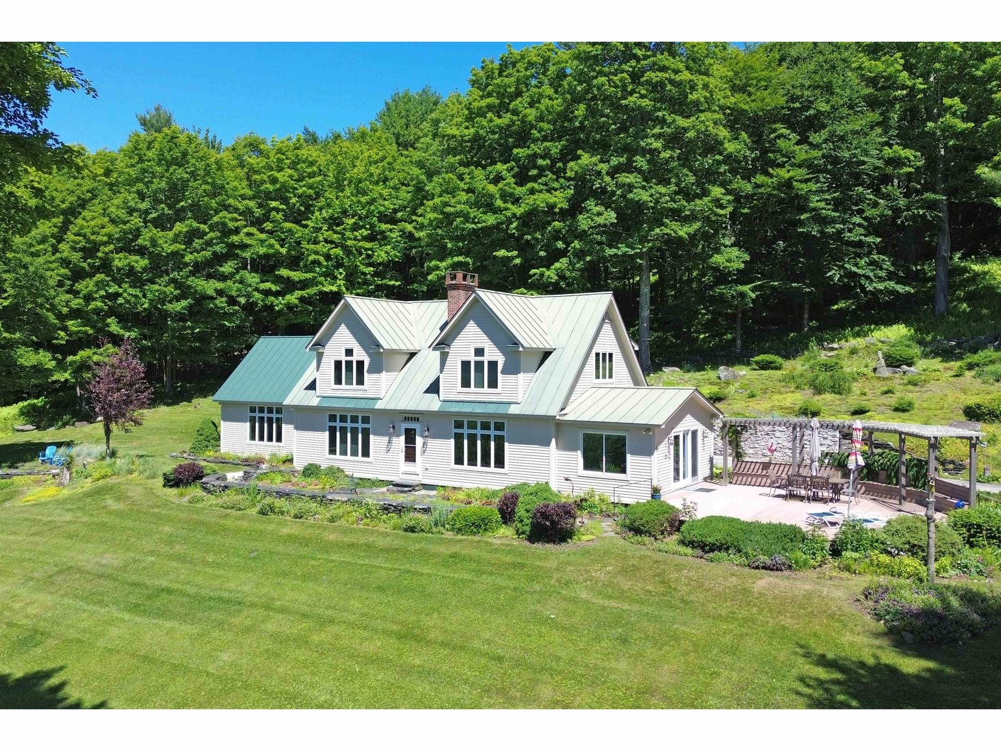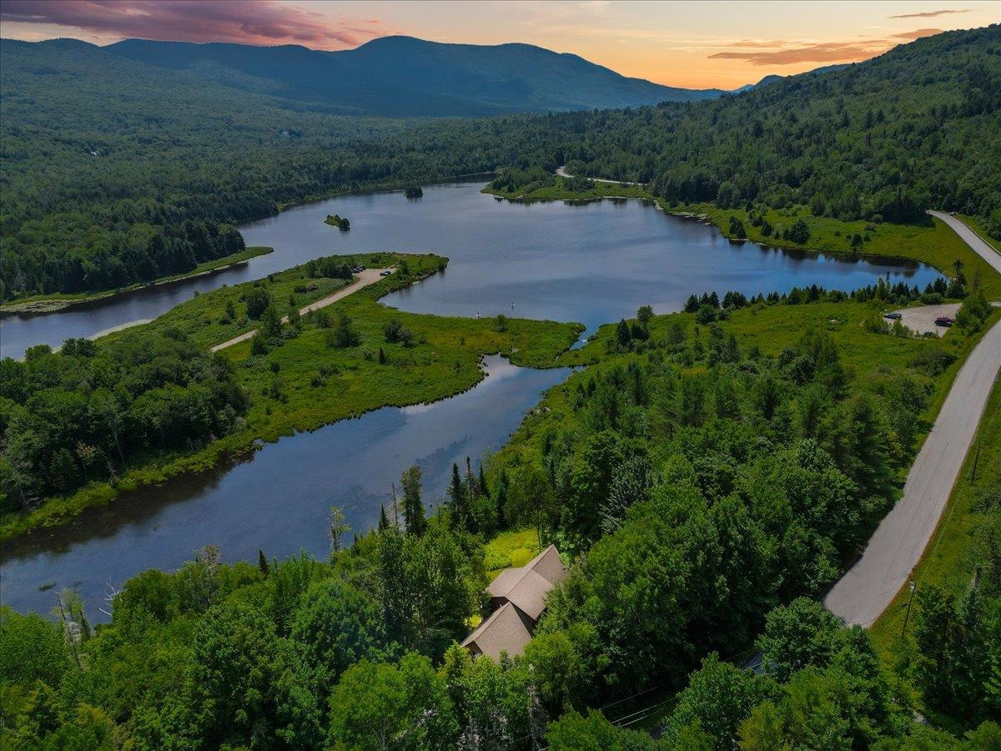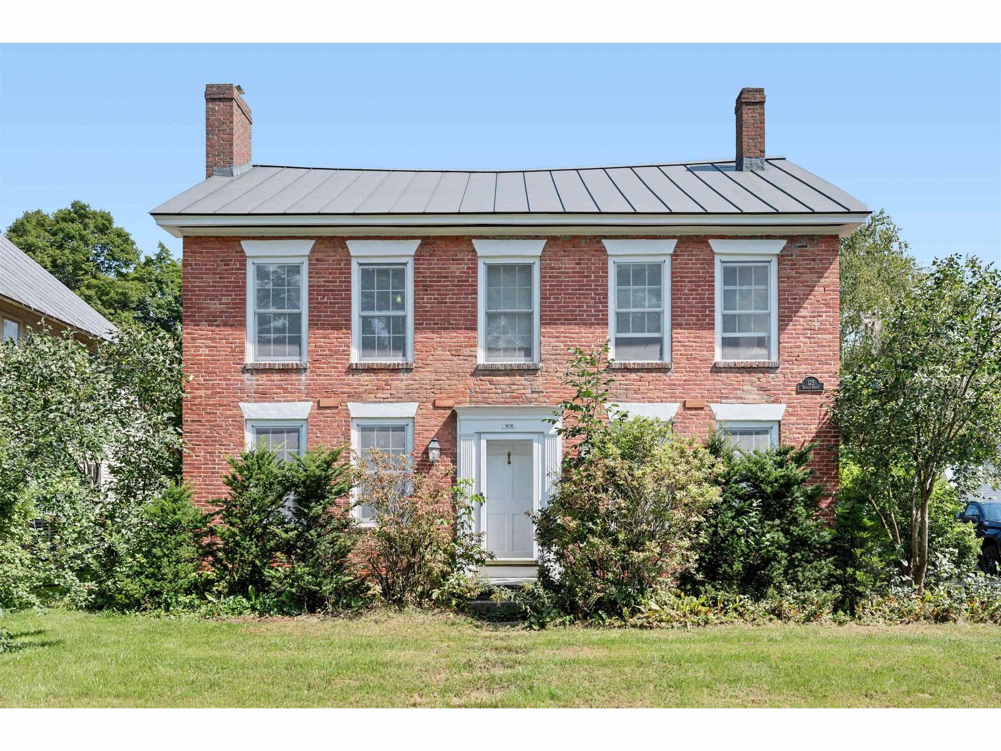Sold Status
$1,470,000 Sold Price
House Type
4 Beds
4 Baths
3,667 Sqft
Sold By Sara Puretz of Coldwell Banker Hickok and Boardman
Similar Properties for Sale
Request a Showing or More Info

Call: 802-863-1500
Mortgage Provider
Mortgage Calculator
$
$ Taxes
$ Principal & Interest
$
This calculation is based on a rough estimate. Every person's situation is different. Be sure to consult with a mortgage advisor on your specific needs.
Washington County
Come Home to Sugarbush and the Beautiful Mad River Valley! This wonderful 4 bedroom/4 bath expanded, fully modernized, farmhouse sits on 22 +/- acres in the heart of Vermont’s Sugarbush Resort and the renowned Mad River Valley. World class skiing, riding, snowshoeing, mountain biking, hiking, golf, dining, shopping - are all within minutes of your door. Gently sloping, beautifully landscaped lawns, gardens, and meadow yield to a vast network of woodland paths, and extensive frontage on the Bradley Brook. Inside, an open concept living/ dining room/ kitchen has walls of windows, abundant natural light and magnificent mountain views to the east and south. The original part of the house has three bedrooms and two baths. Above these, is a sun-drenched cupola with ski trail views, making a very private office for the remote worker/writer/reader or thinker! The primary bedroom has a separate dressing room, his and her closets, and ensuite bath. The 1st floor of the attached post and beam barn has two vehicle bays plus a separate fitness room, shower and bath.The second floor sports a gorgeous great room, perfect for movies and sporting events on the large screen TV, or a game of pool. A screened in porch, two outdoor decks, and another, antique barn for farm/garden equipment, round out the amenities. This will become your mecca for year round recreation and relaxation! Showings start Wednesday, September 28th. †
Property Location
Property Details
| Sold Price $1,470,000 | Sold Date Jan 4th, 2023 | |
|---|---|---|
| List Price $1,390,000 | Total Rooms 8 | List Date Sep 24th, 2022 |
| Cooperation Fee Unknown | Lot Size 22 Acres | Taxes $17,073 |
| MLS# 4931115 | Days on Market 789 Days | Tax Year 2022 |
| Type House | Stories 2 1/2 | Road Frontage 490 |
| Bedrooms 4 | Style New Englander, Farmhouse | Water Frontage |
| Full Bathrooms 1 | Finished 3,667 Sqft | Construction No, Existing |
| 3/4 Bathrooms 3 | Above Grade 3,667 Sqft | Seasonal No |
| Half Bathrooms 0 | Below Grade 0 Sqft | Year Built 1850 |
| 1/4 Bathrooms 0 | Garage Size 2 Car | County Washington |
| Interior FeaturesCathedral Ceiling, Ceiling Fan, Fireplace - Gas, Fireplace - Wood, Fireplaces - 3+, Furnished, Kitchen Island, Kitchen/Dining, Living/Dining, Primary BR w/ BA, Natural Light, Natural Woodwork, Storage - Indoor, Vaulted Ceiling, Walk-in Closet, Walk-in Pantry, Laundry - Basement |
|---|
| Equipment & Appliances, Wall AC Units, CO Detector, Dehumidifier, Dehumidifier, Smoke Detectr-HrdWrdw/Bat, Stove-Gas, Gas Heat Stove, Wood Stove |
| Living Room 1st Floor | Dining Room 1st Floor | Mudroom 1st Floor |
|---|---|---|
| Kitchen - Eat-in 1st Floor | Bedroom 1st Floor | Bath - Full 1st Floor |
| Exercise Room 1st Floor | Bath - 3/4 1st Floor | Bedroom 2nd Floor |
| Bath - 3/4 2nd Floor | Bedroom 2nd Floor | Primary BR Suite 2nd Floor |
| Great Room 2nd Floor | Bonus Room 3rd Floor |
| ConstructionWood Frame, Post and Beam |
|---|
| BasementWalkout, Climate Controlled, Concrete, Unfinished, Unfinished, Walkout, Interior Access, Exterior Access |
| Exterior FeaturesBarn, Deck, Fence - Invisible Pet, Garden Space, Outbuilding, Porch - Covered, Porch - Screened |
| Exterior Clapboard | Disability Features |
|---|---|
| Foundation Poured Concrete | House Color |
| Floors Hardwood, Carpet, Ceramic Tile | Building Certifications |
| Roof Standing Seam, Shingle-Architectural, Metal | HERS Index |
| DirectionsFrom Sugarbush Resort parking lot, turn right onto Inferno Road. Proceed 1 mile and make slight left onto West Hill Road. Continue .6 mile to property on right hand side. |
|---|
| Lot Description, Country Setting, Landscaped, Level, Mountain View, Waterfall, Wooded, Pond, Sloping, Trail/Near Trail, Walking Trails, Secluded, View, View, Walking Trails, Waterfall, Wooded, Mountain, Near Golf Course, Near Paths, Near Shopping, Near Skiing |
| Garage & Parking Detached, Direct Entry, Barn, Heated, Driveway, 6+ Parking Spaces, Parking Spaces 6+ |
| Road Frontage 490 | Water Access |
|---|---|
| Suitable Use | Water Type Stream |
| Driveway Gravel | Water Body |
| Flood Zone No | Zoning Rural Residential |
| School District Washington West | Middle Harwood Union Middle/High |
|---|---|
| Elementary Warren Elementary School | High Harwood Union High School |
| Heat Fuel Gas-LP/Bottle | Excluded personal belongings, artwork, tractors and outdoor equipment, some furniture. |
|---|---|
| Heating/Cool Mini Split, Multi Zone, Baseboard, Hot Water, Heat Pump, Stove - Wood | Negotiable Pool Table, Furnishings |
| Sewer 1000 Gallon, Septic, Private, Concrete, Private, Septic Design Available, Septic | Parcel Access ROW |
| Water Drilled Well | ROW for Other Parcel |
| Water Heater Domestic, Owned, Off Boiler | Financing |
| Cable Co Waitsfield Telecom | Documents Deed, Survey, Septic Design, Property Disclosure, Plot Plan, Property Disclosure, Septic Design, Septic Report, State Wastewater Permit, Survey, Tax Map |
| Electric 200 Amp, Circuit Breaker(s), Underground, Energy Storage Device | Tax ID 690-219-12322 |

† The remarks published on this webpage originate from Listed By Jane Austin of KW Vermont- Mad River Valley via the PrimeMLS IDX Program and do not represent the views and opinions of Coldwell Banker Hickok & Boardman. Coldwell Banker Hickok & Boardman cannot be held responsible for possible violations of copyright resulting from the posting of any data from the PrimeMLS IDX Program.

 Back to Search Results
Back to Search Results