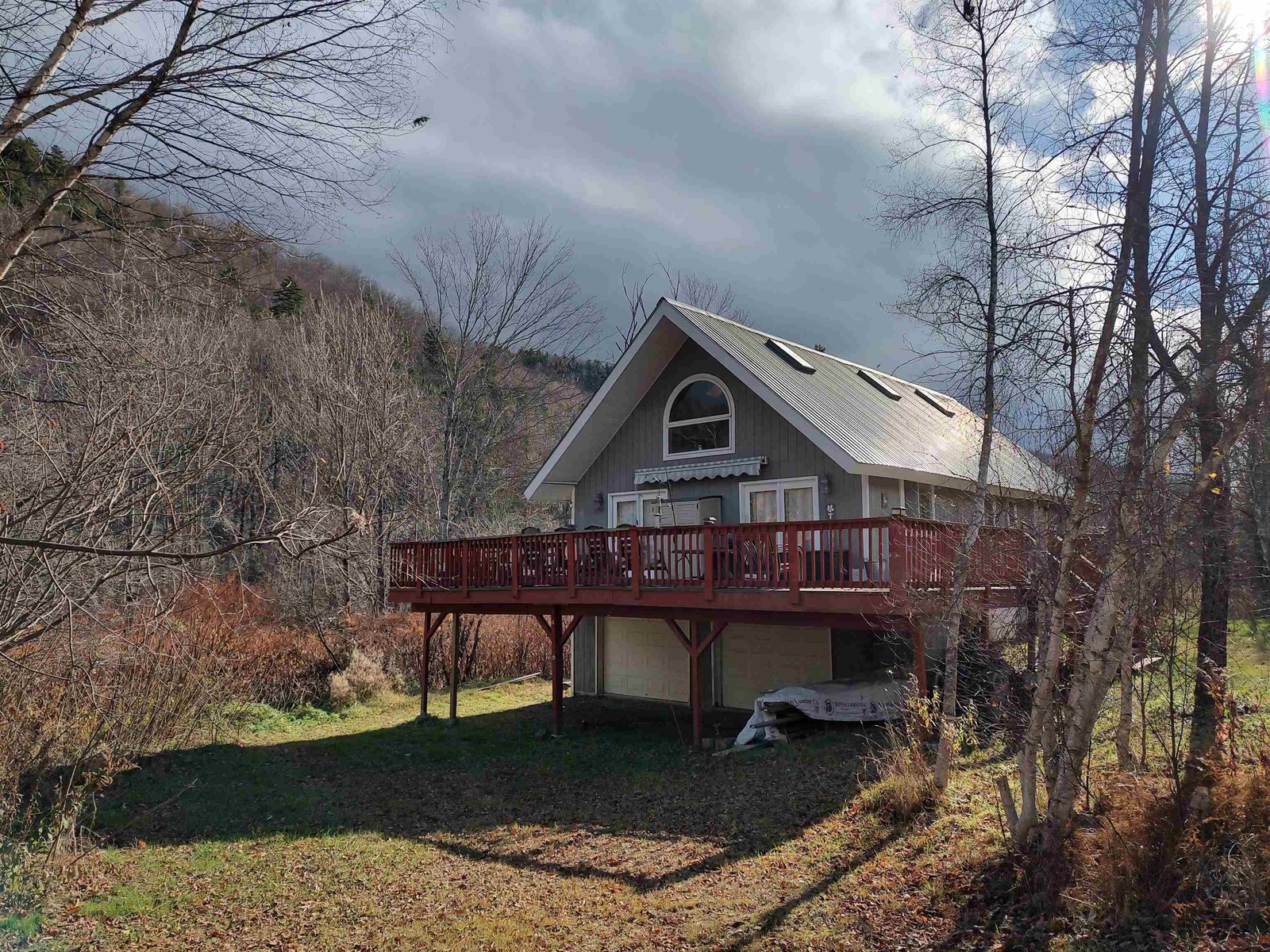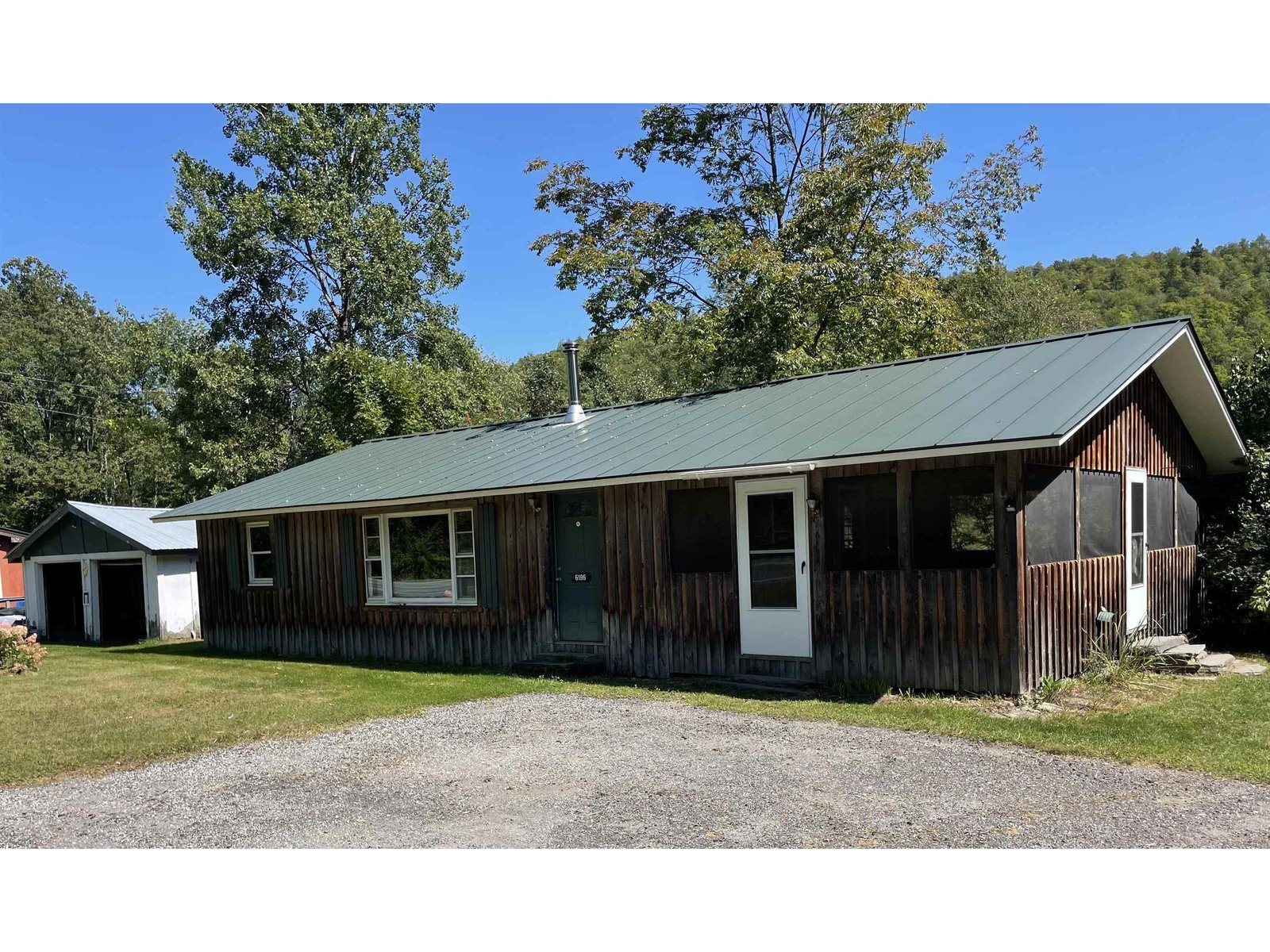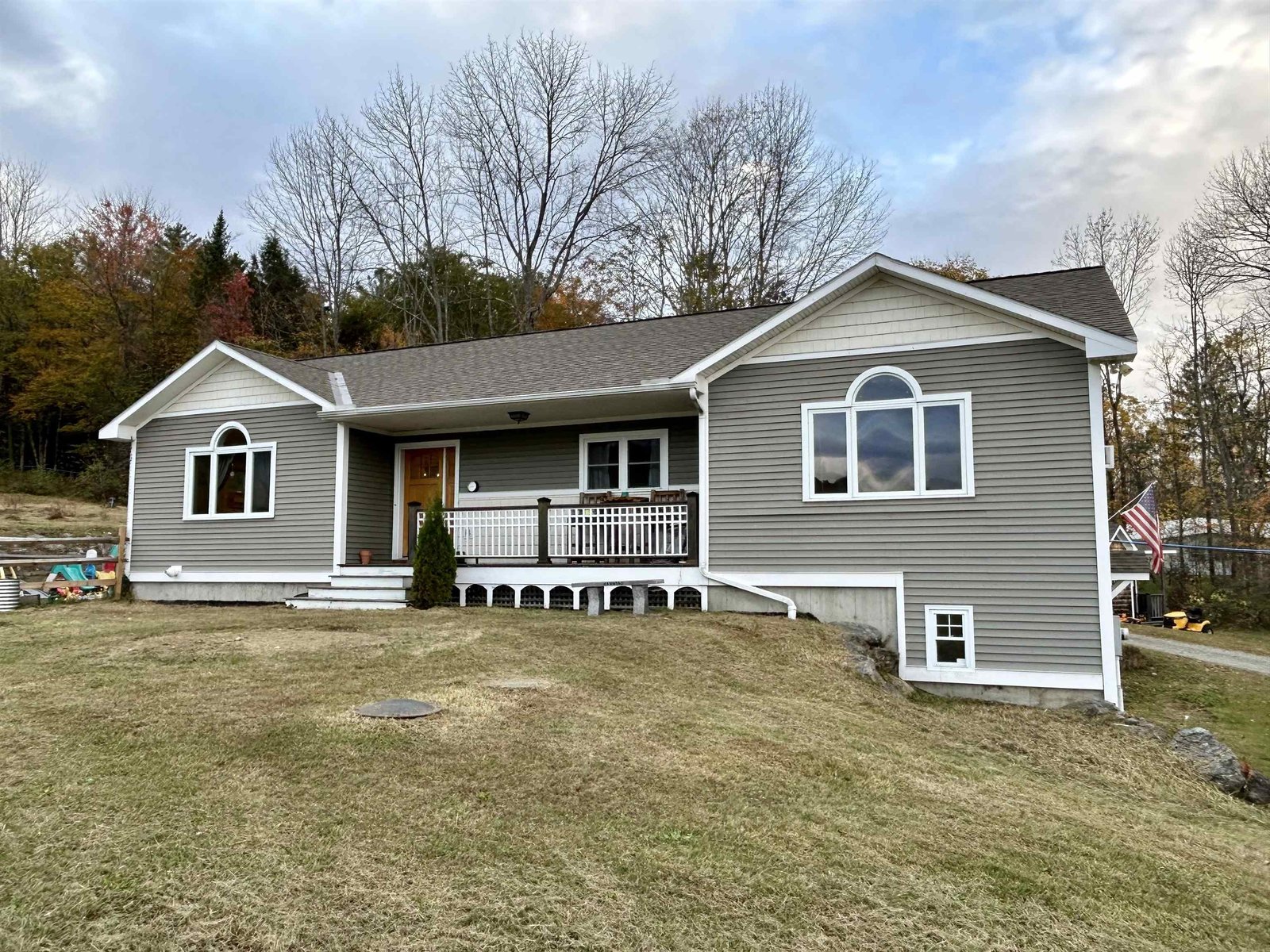Sold Status
$275,000 Sold Price
House Type
2 Beds
2 Baths
1,056 Sqft
Sold By Sugarbush Real Estate
Similar Properties for Sale
Request a Showing or More Info

Call: 802-863-1500
Mortgage Provider
Mortgage Calculator
$
$ Taxes
$ Principal & Interest
$
This calculation is based on a rough estimate. Every person's situation is different. Be sure to consult with a mortgage advisor on your specific needs.
Washington County
Absolutely turn-key opportunity here! This home was just built in 2018 from the foundation up after a structure fire that was a total loss. It has been barely lived in, and is being sold completely furnished and appointed. Beautiful open living space with quality finishes and fixtures throughout. Relax by the efficient gas fireplace heats the entire home. The kitchen boasts granite counter tops with breakfast bar, stainless appliances and high-quality cabinetry. There is a master bedroom with ensuite bath, and a second bedroom with an adjacent 3/4 bath. There is a full-size stacked washer/dryer, and you'll never lose power with the whole-house generator. There is a bone-dry crawl space that is home to the propane-fired on-demand hot water heater, pressure tank, and storage. There are two outbuildings on the property and an additional 0.2 acres that will be included in the sale. †
Property Location
Property Details
| Sold Price $275,000 | Sold Date Jul 17th, 2020 | |
|---|---|---|
| List Price $290,000 | Total Rooms 4 | List Date May 29th, 2020 |
| Cooperation Fee Unknown | Lot Size 1.1 Acres | Taxes $2,822 |
| MLS# 4807840 | Days on Market 1637 Days | Tax Year 2019 |
| Type House | Stories 1 | Road Frontage 240 |
| Bedrooms 2 | Style Ranch, Craftsman | Water Frontage |
| Full Bathrooms 0 | Finished 1,056 Sqft | Construction No, Existing |
| 3/4 Bathrooms 2 | Above Grade 1,056 Sqft | Seasonal No |
| Half Bathrooms 0 | Below Grade 0 Sqft | Year Built 2018 |
| 1/4 Bathrooms 0 | Garage Size Car | County Washington |
| Interior FeaturesBlinds, Cathedral Ceiling, Ceiling Fan, Dining Area, Fireplace - Gas, Furnished, Kitchen Island, Living/Dining, Primary BR w/ BA, Natural Light, Natural Woodwork, Laundry - 1st Floor |
|---|
| Equipment & AppliancesRange-Gas, Washer, Microwave, Dishwasher, Refrigerator, Dryer, Generator - Standby, Gas Heater - Vented, Wall Units |
| Living/Dining 13'8" x 23', 1st Floor | Kitchen 10'5" x 23', 1st Floor | Primary Bedroom 10'7" x 11', 1st Floor |
|---|---|---|
| Bedroom 8'9" x 10'7", 1st Floor |
| ConstructionWood Frame |
|---|
| BasementInterior, Concrete, Crawl Space, Full, Full, Interior Access |
| Exterior FeaturesDeck, Outbuilding, Shed |
| Exterior Wood, Vertical, Shake, Wood | Disability Features One-Level Home, 1st Floor 3/4 Bathrm, 1st Floor Bedroom, Bathrm w/step-in Shower, One-Level Home, 1st Floor Laundry |
|---|---|
| Foundation Slab w/Frst Wall | House Color |
| Floors Laminate | Building Certifications |
| Roof Metal | HERS Index |
| DirectionsFrom Historic Warren Village follow Brook Rd 1.9 miles to a right turn onto Plunkton Rd. Follow Plunkton 2.7 miles to a right turn onto Birch Street. Follow Birch Street 0.1 miles to a right turn on Rabbit Road. Follow Rabbit Road 0.2 miles to a right on Buck Rd. 88 Buck Rd will be on your left. |
|---|
| Lot Description, Mountain View, Rural Setting |
| Garage & Parking , , Driveway, On-Site |
| Road Frontage 240 | Water Access |
|---|---|
| Suitable Use | Water Type |
| Driveway Gravel | Water Body |
| Flood Zone No | Zoning RR |
| School District Washington West | Middle Harwood Union Middle/High |
|---|---|
| Elementary Warren Elementary School | High Harwood Union High School |
| Heat Fuel Electric, Gas-LP/Bottle | Excluded Burgundy hall cabinet, misc cookware, portable AC, misc pottery, personal items |
|---|---|
| Heating/Cool None | Negotiable |
| Sewer Septic | Parcel Access ROW |
| Water Drilled Well | ROW for Other Parcel |
| Water Heater On Demand, Gas-Lp/Bottle | Financing |
| Cable Co WCVT | Documents |
| Electric Circuit Breaker(s) | Tax ID 690-219-10716 |

† The remarks published on this webpage originate from Listed By Erik Reisner of Mad River Valley Real Estate via the PrimeMLS IDX Program and do not represent the views and opinions of Coldwell Banker Hickok & Boardman. Coldwell Banker Hickok & Boardman cannot be held responsible for possible violations of copyright resulting from the posting of any data from the PrimeMLS IDX Program.

 Back to Search Results
Back to Search Results










