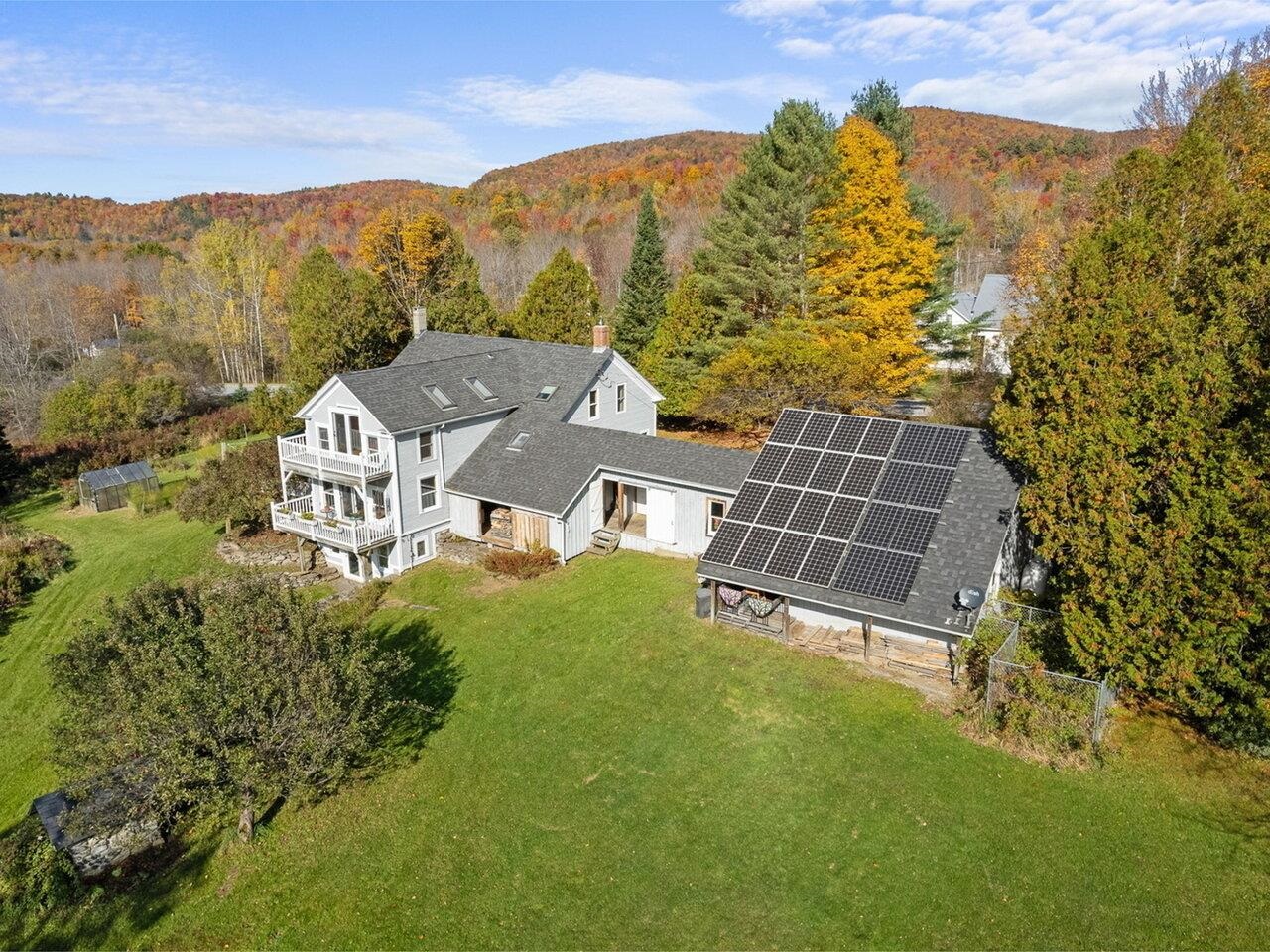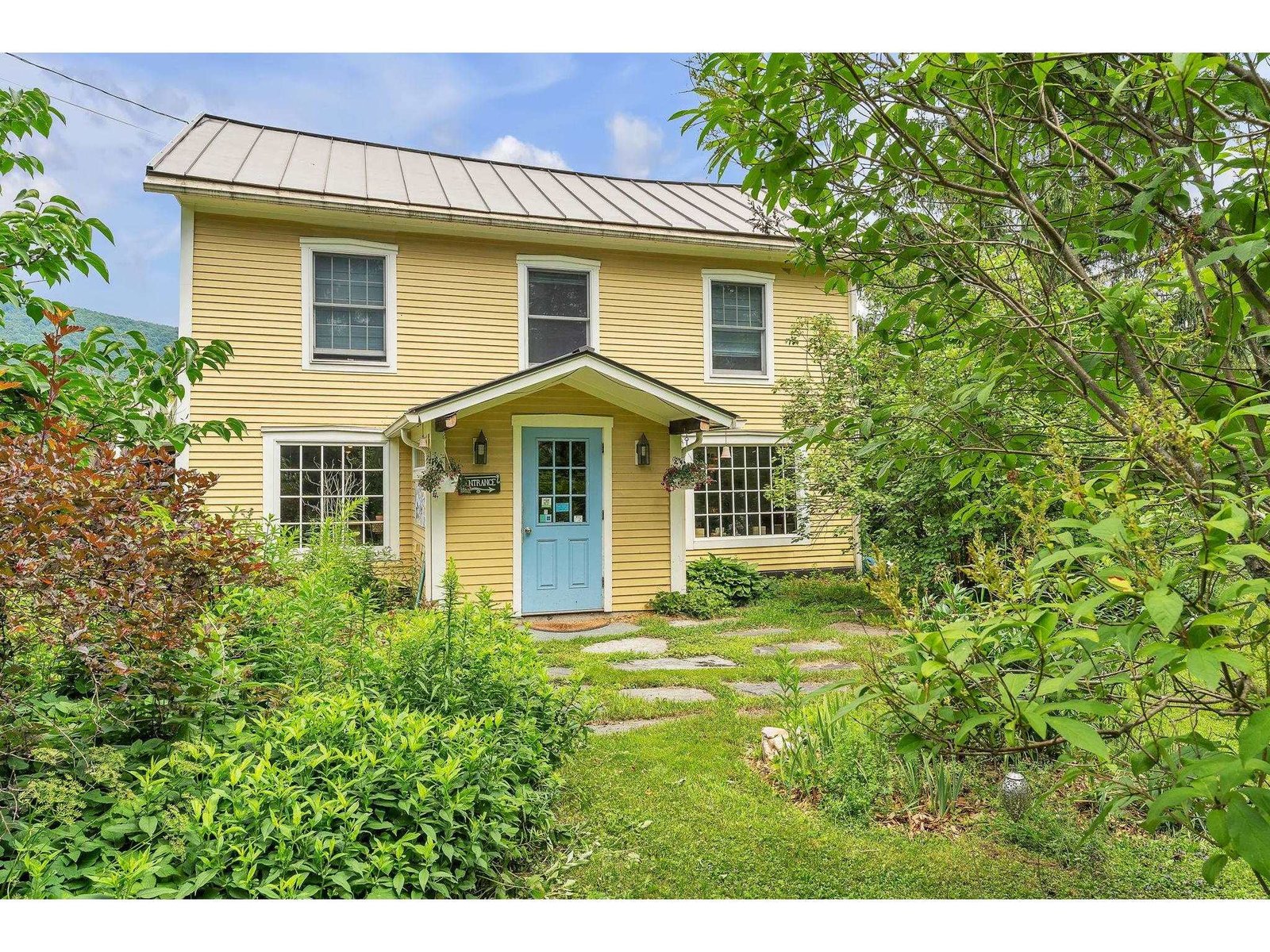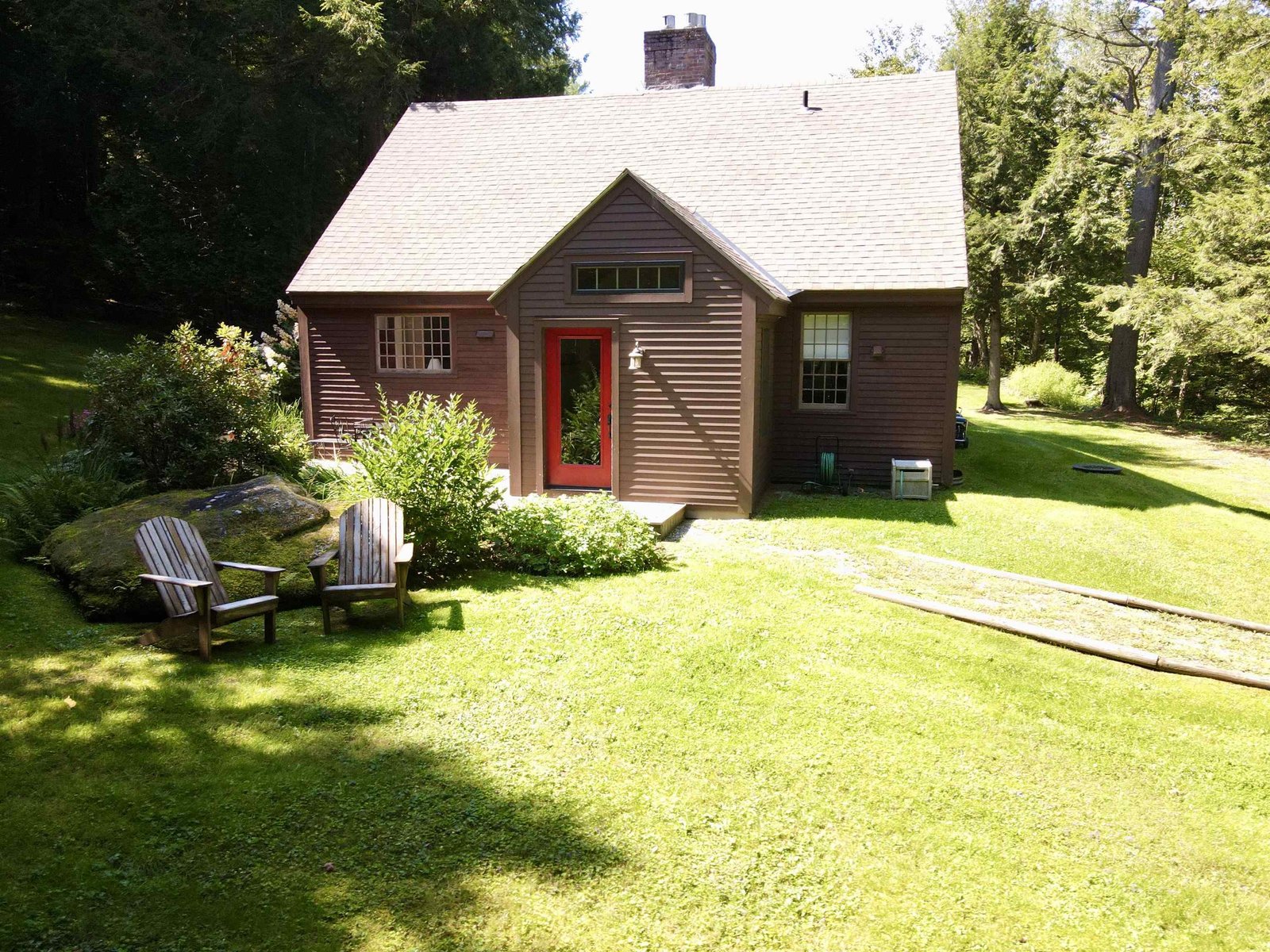Sold Status
$452,500 Sold Price
House Type
3 Beds
3 Baths
2,773 Sqft
Sold By New England Landmark Realty LTD
Similar Properties for Sale
Request a Showing or More Info

Call: 802-863-1500
Mortgage Provider
Mortgage Calculator
$
$ Taxes
$ Principal & Interest
$
This calculation is based on a rough estimate. Every person's situation is different. Be sure to consult with a mortgage advisor on your specific needs.
Washington County
Sunny, South Facing Post and Beam house built in 1985 with later additions that include a spacious first floor master suite with walk in closet and a cozy sun room with radiant Italian tiled floors, built in bookcases and a very cool loft. You will notice how this Vermont home has a lovely flow throughout with intimate spaces inside and out, offering seasonal views to the surrounding mountains and ski trails in the winter. Three bedrooms, three baths, an extra bonus room & a very spacious master suite on the first floor addition, all super for a family or a group to spread out and enjoy this comfortable home. The two separate decks add more outdoor living space - one deck off the master suite is perfect for basking in the sun while the other deck off the dining room offers shade with a grape vine covered pergola,perfect for an afternoon lunch or tea break. The landscaped grounds give summer beauty and added privacy with professionally pruned apple trees, plum & pear trees, and blueberry bushes. The two car attached garage with storage above is a wonderful plus for storage of toys and keeping a car warm and dry on those wonderful Vermont snowy days. This well kept, well designed home has wonderful character and practicality. The location is another huge plus- 4 min. from Mtn! Conveniently located midway between Warren Village and Sugarbush's Lincoln Peak - just down the road from the Robert Trent Sr. Golf Course. Privacy, convenience, turn-key - what more would one need? †
Property Location
Property Details
| Sold Price $452,500 | Sold Date Nov 8th, 2019 | |
|---|---|---|
| List Price $498,500 | Total Rooms 8 | List Date Jun 10th, 2019 |
| Cooperation Fee Unknown | Lot Size 1.2 Acres | Taxes $8,452 |
| MLS# 4757458 | Days on Market 2004 Days | Tax Year 2019 |
| Type House | Stories 1 1/2 | Road Frontage 535 |
| Bedrooms 3 | Style Cape | Water Frontage |
| Full Bathrooms 2 | Finished 2,773 Sqft | Construction No, Existing |
| 3/4 Bathrooms 0 | Above Grade 2,773 Sqft | Seasonal No |
| Half Bathrooms 1 | Below Grade 0 Sqft | Year Built 1985 |
| 1/4 Bathrooms 0 | Garage Size 2 Car | County Washington |
| Interior FeaturesBlinds, Dining Area, Hearth, In-Law Suite, Natural Light, Natural Woodwork, Skylight, Walk-in Closet, Window Treatment, Laundry - 2nd Floor |
|---|
| Equipment & AppliancesRefrigerator, Washer, Dishwasher, Dryer, Range-Gas, Stove - Gas, Smoke Detectr-Batt Powrd, Stove-Gas, Gas Heat Stove |
| Foyer 9'3"x9'4", 1st Floor | Kitchen - Eat-in 11'2"x12'9", 1st Floor | Dining Room 10'11"x14'9", 1st Floor |
|---|---|---|
| Sunroom 12'1"x12'3", 1st Floor | Living Room 15'x 15', 1st Floor | Primary Suite 25'x18', 1st Floor |
| Bedroom 13'5"x11'9", 2nd Floor | Bedroom 11'11"x11'5", 2nd Floor | Office/Study 15'9"x 8', 2nd Floor |
| Bath - 1/2 1st Floor | Bath - Full 1st Floor | Bath - Full 2nd Floor |
| ConstructionWood Frame, Post and Beam |
|---|
| BasementInterior, Bulkhead, Interior Stairs, Frost Wall, Stairs - Interior, Interior Access, Exterior Access |
| Exterior FeaturesDeck, Natural Shade, Window Screens, Windows - Double Pane |
| Exterior Wood, Clapboard | Disability Features |
|---|---|
| Foundation Poured Concrete, Slab - Concrete | House Color cream |
| Floors Softwood, Ceramic Tile, Hardwood, Other | Building Certifications |
| Roof Shingle-Architectural, Metal | HERS Index |
| DirectionsFrom Route 100, take West Hill Road up hill .9 mile to driveway on right. From top of Sugarbush Access (1.5 miles), take left onto Inferno Road, bear left at intersection of West Hill Rd, drive by golf course and at 3 way intersection go down the hill to second driveway on left. |
|---|
| Lot DescriptionYes, Mountain View, Level, Landscaped, Ski Area, Sloping, View, Country Setting |
| Garage & Parking Attached, Auto Open, Direct Entry, Finished, Storage Above, 4 Parking Spaces, Driveway, Parking Spaces 4 |
| Road Frontage 535 | Water Access |
|---|---|
| Suitable Use | Water Type |
| Driveway Crushed/Stone | Water Body |
| Flood Zone No | Zoning res |
| School District Washington West | Middle Harwood Union Middle/High |
|---|---|
| Elementary Warren Elementary School | High Harwood Union High School |
| Heat Fuel Gas-LP/Bottle | Excluded TBD |
|---|---|
| Heating/Cool None, Multi Zone, Hot Water, Stove - Gas | Negotiable |
| Sewer 1000 Gallon, Concrete, Private, Private | Parcel Access ROW |
| Water Drilled Well, Private, Private | ROW for Other Parcel |
| Water Heater Gas-Lp/Bottle, Off Boiler, Owned | Financing |
| Cable Co Waitsfield Cable | Documents Deed, Survey, Property Disclosure |
| Electric Circuit Breaker(s) | Tax ID 690-219-132 |

† The remarks published on this webpage originate from Listed By Helen Bridgewater of - helen@sugarbushre.com via the PrimeMLS IDX Program and do not represent the views and opinions of Coldwell Banker Hickok & Boardman. Coldwell Banker Hickok & Boardman cannot be held responsible for possible violations of copyright resulting from the posting of any data from the PrimeMLS IDX Program.

 Back to Search Results
Back to Search Results










