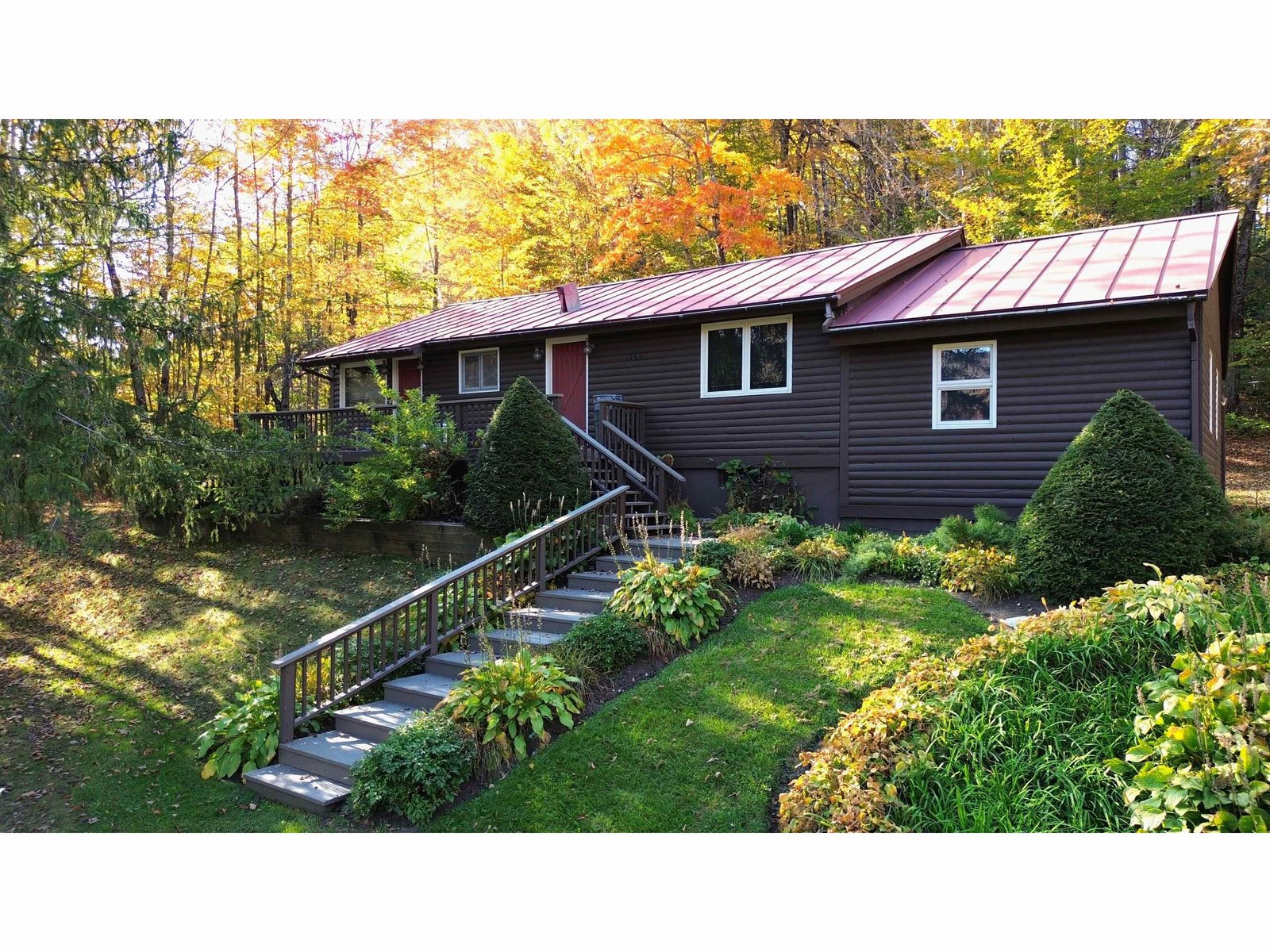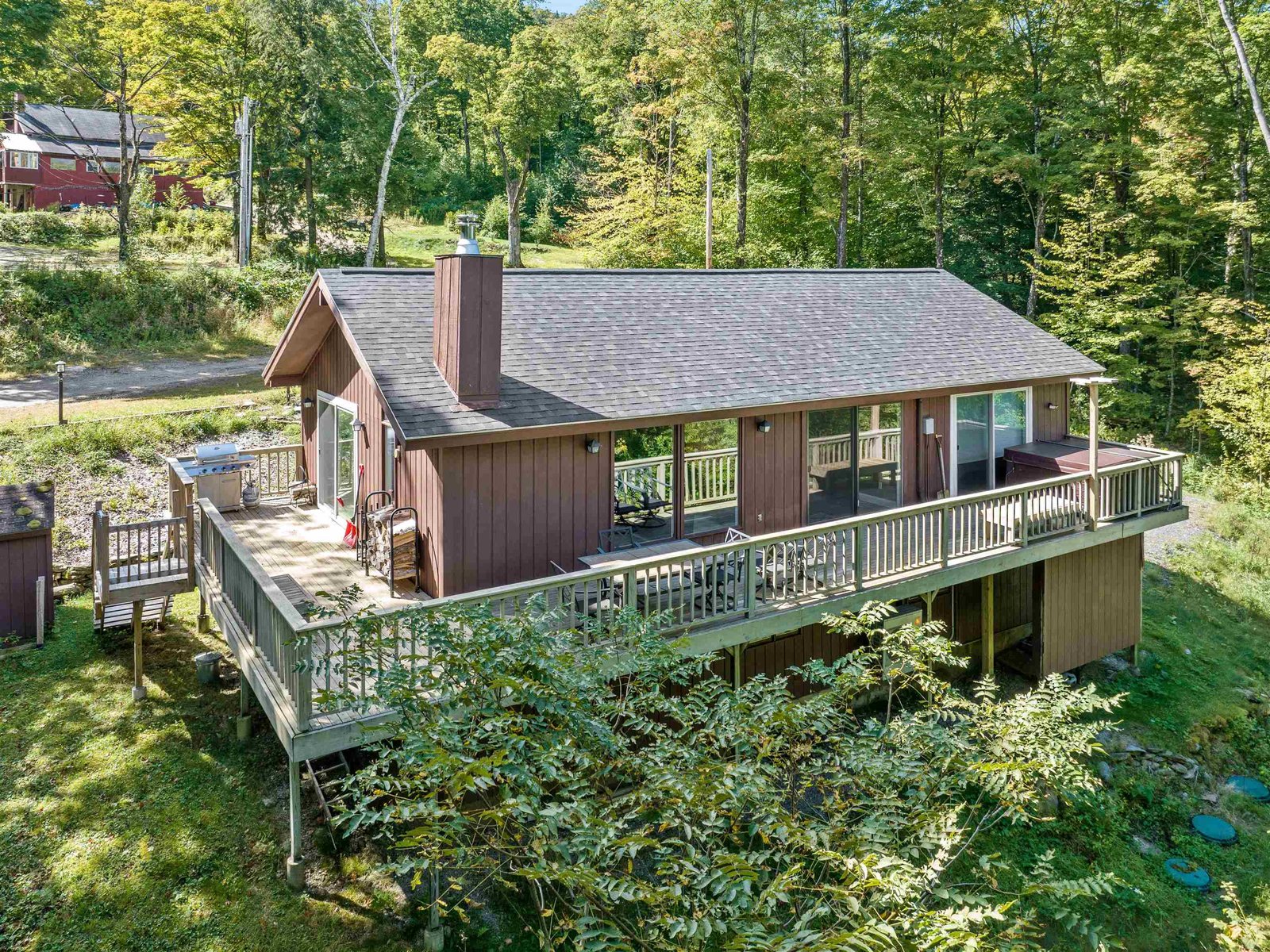Sold Status
$475,000 Sold Price
House Type
3 Beds
3 Baths
2,805 Sqft
Sold By
Similar Properties for Sale
Request a Showing or More Info

Call: 802-863-1500
Mortgage Provider
Mortgage Calculator
$
$ Taxes
$ Principal & Interest
$
This calculation is based on a rough estimate. Every person's situation is different. Be sure to consult with a mortgage advisor on your specific needs.
Washington County
Warm and inviting country retreat for a family looking for a primary home close to the Warren School or a second home bordering Ole's Cross Country Center and 10 minutes from Sugarbush. This magical 6-acre property on a quiet country road boasts open pastoral and mountain views, stone walls, backyard wooded privacy with walking trails, private pond and horseshoe area. Complete kitchen/dining area renovation in 2008 with granite center island & countertops & stainless appliances. French doors lead to large patio & deck for outdoor dining. Mudroom with radiant heat, new 25 x 17 family room and standing seam roof. State-of-the-art Orenco wastewater treatment system and floor-to-ceiling "Russian Wood Stove", an energy efficient and environmentally friendly rock masonry heater. Only used 725 gallons of propane in 2010! Third floor works great as large sleeping loft or home office. Outdoor shed for additional storage. So much more - a must see †
Property Location
Property Details
| Sold Price $475,000 | Sold Date Dec 6th, 2011 | |
|---|---|---|
| List Price $519,000 | Total Rooms 8 | List Date Jul 6th, 2011 |
| Cooperation Fee Unknown | Lot Size 6 Acres | Taxes $6,163 |
| MLS# 4077649 | Days on Market 4887 Days | Tax Year 2011 |
| Type House | Stories 3 | Road Frontage 390 |
| Bedrooms 3 | Style Contemporary | Water Frontage |
| Full Bathrooms 2 | Finished 2,805 Sqft | Construction , Existing |
| 3/4 Bathrooms 0 | Above Grade 2,805 Sqft | Seasonal No |
| Half Bathrooms 1 | Below Grade 0 Sqft | Year Built 1989 |
| 1/4 Bathrooms 0 | Garage Size 2 Car | County Washington |
| Interior FeaturesBlinds, Ceiling Fan, Dining Area, Draperies, Fireplace - Wood, Kitchen Island, Kitchen/Dining, Laundry Hook-ups, Primary BR w/ BA, Natural Woodwork, Skylight, Walk-in Pantry, Window Treatment, Laundry - 2nd Floor |
|---|
| Equipment & AppliancesRange-Gas, Washer, Microwave, Dishwasher, Refrigerator, Dryer, CO Detector, Smoke Detector, Satellite Dish, Wood Stove |
| Kitchen 14 x 14, 1st Floor | Dining Room 16 x13, 1st Floor | Living Room 22 x 17, 1st Floor |
|---|---|---|
| Family Room 25 x 17, 2nd Floor | Office/Study | Mudroom |
| Primary Bedroom 20 x 15, 2nd Floor | Bedroom 14 x 14, 2nd Floor | Bedroom 21 x 11.5, 3rd Floor |
| Great Room | Loft | Playroom |
| Other 61/2 x 12, 2nd Floor | Bath - Full 2nd Floor | Bath - Full 2nd Floor |
| Bath - 1/2 1st Floor |
| ConstructionPost and Beam |
|---|
| Basement, Crawl Space |
| Exterior FeaturesDeck, Shed |
| Exterior Wood | Disability Features Bathrm w/tub, Kitchen w/5 ft Diameter, Bathrm w/step-in Shower, Access. Parking, 1st Flr Low-Pile Carpet, Access. Mailboxes No Step, Kitchen w/5 Ft. Diameter |
|---|---|
| Foundation Concrete | House Color Tan |
| Floors Tile, Carpet, Slate/Stone, Manufactured, Hardwood | Building Certifications |
| Roof Standing Seam | HERS Index |
| DirectionsFrom Route 100 S, left onto Main Street in Warren, left onto Brook Road which becomes East Warren Road, left onto Applewood Road (at Wadhams Stable), left on Woods Road, 2nd drive on left. |
|---|
| Lot Description, Level, View, Secluded, Landscaped, Trail/Near Trail, Ski Trailside, Mountain View, Country Setting, Pasture, Fields, Rural Setting |
| Garage & Parking Attached, Auto Open, 2 Parking Spaces |
| Road Frontage 390 | Water Access |
|---|---|
| Suitable Use | Water Type |
| Driveway Crushed/Stone | Water Body |
| Flood Zone Unknown | Zoning Residential |
| School District Washington West | Middle Harwood Union Middle/High |
|---|---|
| Elementary Warren Village School | High Harwood Union High School |
| Heat Fuel Wood, Gas-LP/Bottle | Excluded |
|---|---|
| Heating/Cool Multi Zone, Smoke Detectr-HrdWrdw/Bat, Multi Zone, Stove - Wood | Negotiable |
| Sewer Leach Field, 1500+ Gallon | Parcel Access ROW No |
| Water Private | ROW for Other Parcel No |
| Water Heater Tankless, On Demand | Financing , Conventional |
| Cable Co Waitsfield | Documents |
| Electric Fuses, 200 Amp, Circuit Breaker(s) | Tax ID 69021912140 |

† The remarks published on this webpage originate from Listed By of Four Seasons Sotheby\'s Int\'l Realty via the PrimeMLS IDX Program and do not represent the views and opinions of Coldwell Banker Hickok & Boardman. Coldwell Banker Hickok & Boardman cannot be held responsible for possible violations of copyright resulting from the posting of any data from the PrimeMLS IDX Program.

 Back to Search Results
Back to Search Results








