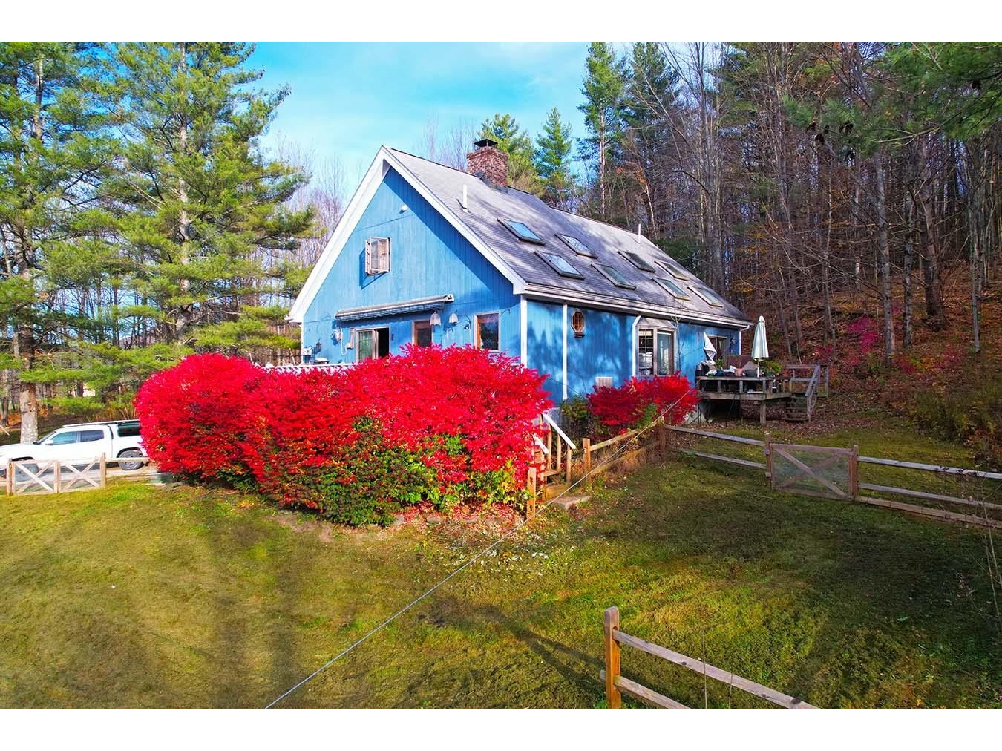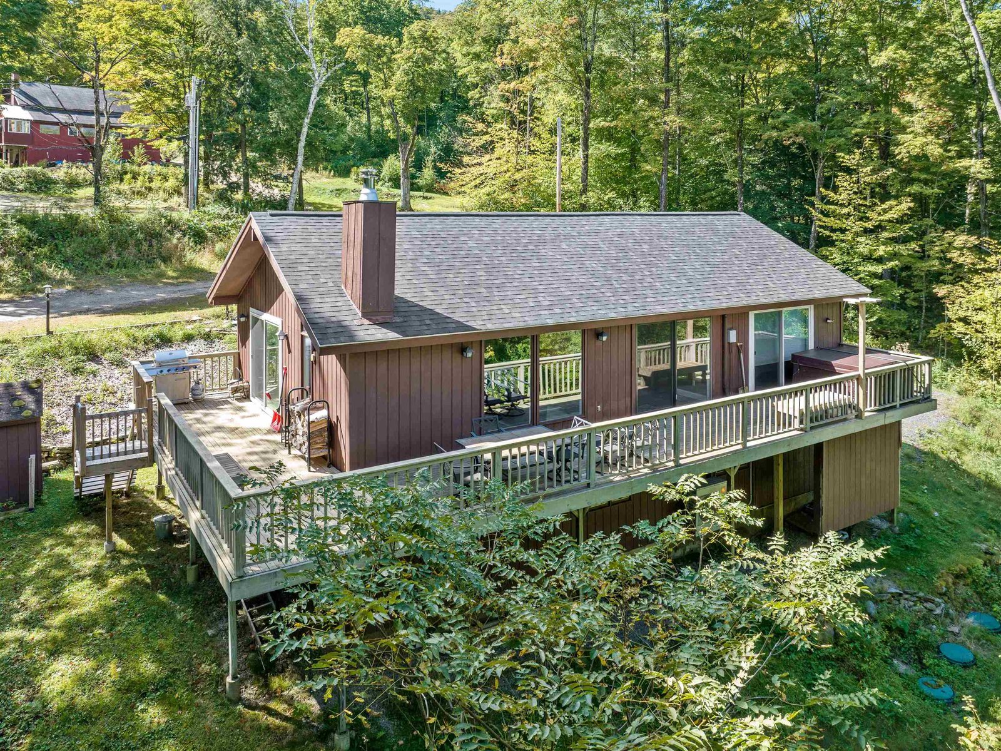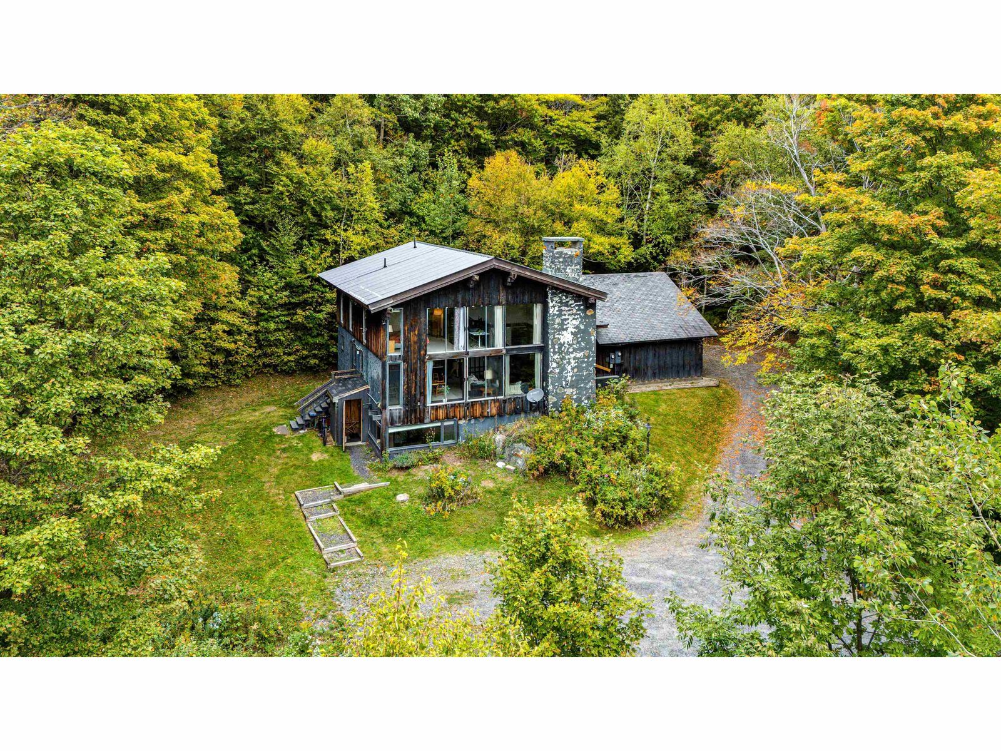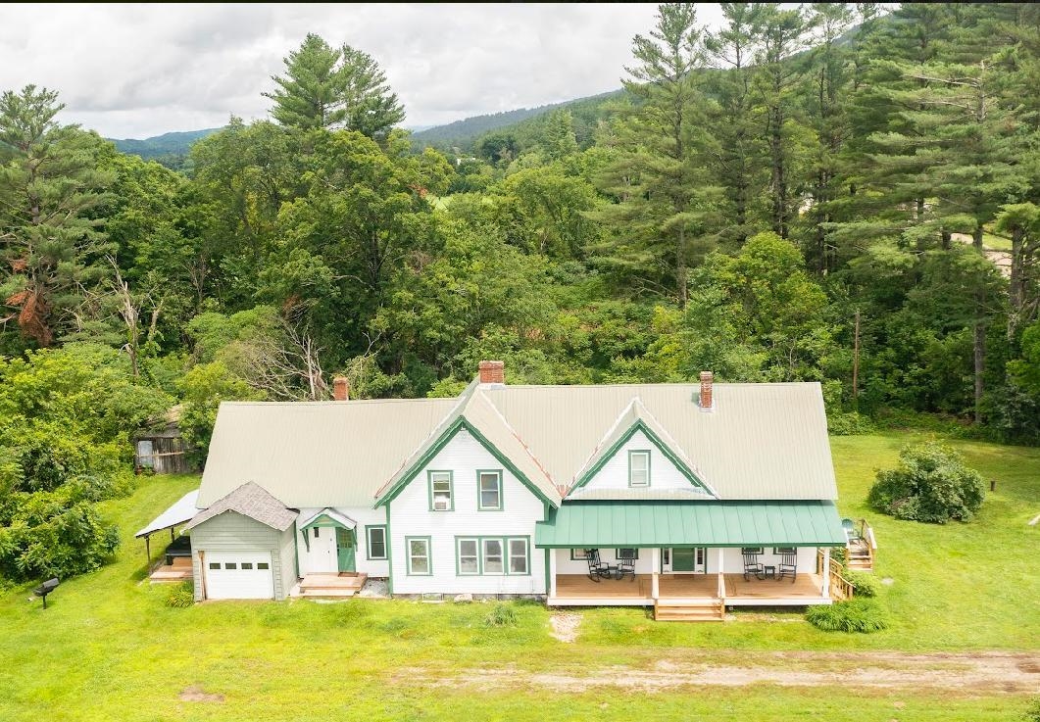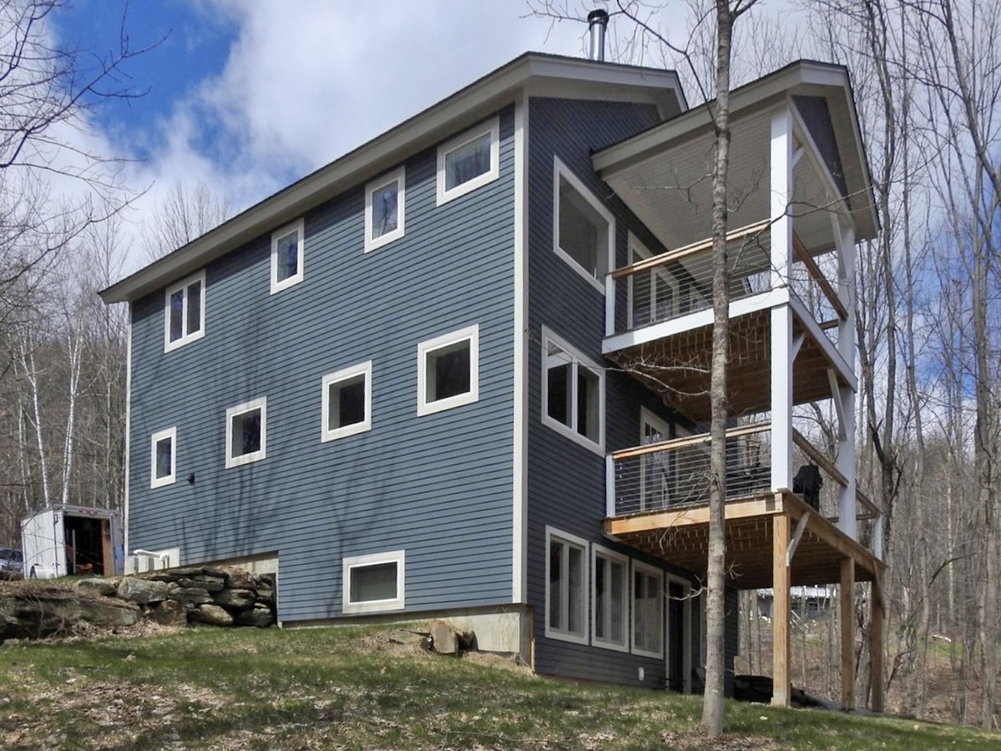Sold Status
$1,061,100 Sold Price
House Type
4 Beds
4 Baths
3,395 Sqft
Sold By Sara Puretz of Coldwell Banker Hickok and Boardman
Similar Properties for Sale
Request a Showing or More Info

Call: 802-863-1500
Mortgage Provider
Mortgage Calculator
$
$ Taxes
$ Principal & Interest
$
This calculation is based on a rough estimate. Every person's situation is different. Be sure to consult with a mortgage advisor on your specific needs.
Washington County
Lovingly designed and maintained, this pleasing Warren home shows the thoughtful planning of over forty years of sole ownership. Situated on approximately 7.9 tranquil well-landscaped acres, the house and sunroom face due west with one of the most desirable views in the Mad River Valley. Sugarbush and beyond can not only be seen from the inside, but also when lounging and laughing on the expansive decks that overlook a private spring-fed pond with intricate stonework and very own waterfall. The interior is warm and welcoming with a stunning living room, cherry floors, wood-burning fireplace, light filled all-season sunroom, and a wonderful kitchen/dining area. The kitchen boasts custom cabinetry with under-mounted lighting and nicely appointed appliances. Take a few steps down into the dining area with beautifully detailed woodwork and a built-in gas grill and stone chimney. The main bedroom has views from every corner, a walk-in closet, a wood-burning fireplace for those chilly nights, and a wall mounted air conditioner for summer comfort. Downstairs are two more bedrooms and two full bathrooms; one with a whirlpool tub. The recreation room and walk-in wine cellar on this level were built for pure entertainment and look like they were carved right out of a fancy yacht. As a bonus, this property has a detached three-car heated garage with a comfortably sized and finished one-bedroom one-bathroom apartment on the second level. This is a must see; what a fun home! †
Property Location
Property Details
| Sold Price $1,061,100 | Sold Date Dec 16th, 2021 | |
|---|---|---|
| List Price $899,000 | Total Rooms 14 | List Date Oct 27th, 2021 |
| Cooperation Fee Unknown | Lot Size 7.9 Acres | Taxes $15,109 |
| MLS# 4888464 | Days on Market 1121 Days | Tax Year 2021 |
| Type House | Stories 1 | Road Frontage 610 |
| Bedrooms 4 | Style Other, Rural | Water Frontage |
| Full Bathrooms 2 | Finished 3,395 Sqft | Construction No, Existing |
| 3/4 Bathrooms 1 | Above Grade 2,252 Sqft | Seasonal No |
| Half Bathrooms 1 | Below Grade 1,143 Sqft | Year Built 1979 |
| 1/4 Bathrooms 0 | Garage Size 3 Car | County Washington |
| Interior FeaturesBar, Blinds, Cathedral Ceiling, Ceiling Fan, Dining Area, Draperies, Fireplace - Wood, Fireplaces - 2, Furnished, In-Law/Accessory Dwelling, Kitchen/Dining, Laundry Hook-ups, Lead/Stain Glass, Natural Light, Natural Woodwork, Sauna, Security, Skylight, Storage - Indoor, Surround Sound Wiring, Vaulted Ceiling, Walk-in Closet, Whirlpool Tub, Window Treatment, Programmable Thermostat, Laundry - Basement |
|---|
| Equipment & AppliancesCompactor, Cook Top-Gas, Dishwasher, Disposal, Washer, Trash Compactor, Dryer, Exhaust Hood, Refrigerator, Microwave, Wall AC Units, CO Detector, Security System, Smoke Detector, Smoke Detector, Stove-Gas, Stove-Wood, Generator - Standby, Wood Stove |
| Bedroom 17'4"x16'8", 1st Floor | Living Room 25'10"x16'10", 1st Floor | Sunroom 10'6"x9'8", 1st Floor |
|---|---|---|
| Kitchen 13'5"x8'1", 1st Floor | Dining Room 13'5"x12'4", 1st Floor | Mudroom 7'8"x3'9", 1st Floor |
| Bedroom 11'8"x11'5", Basement | Bedroom 11'5"x15'5", Basement | Rec Room 17'6"x14'8", Basement |
| Mudroom 12'x11'4", Basement | Wine Cellar 7'x3'5", Basement | Kitchen/Living 26'x13' Apt., 2nd Floor |
| Bedroom 10'2"x12' Apt., 2nd Floor | Bonus Room 9'1"x12' Apt., 2nd Floor |
| ConstructionWood Frame |
|---|
| BasementInterior, Climate Controlled, Interior Stairs, Finished, Stairs - Interior, Walkout |
| Exterior FeaturesBalcony, Deck, Garden Space, Patio, Storage, Window Screens, Windows - Double Pane |
| Exterior Wood Siding | Disability Features |
|---|---|
| Foundation Concrete | House Color Cream |
| Floors Carpet, Tile, Slate/Stone, Wood | Building Certifications |
| Roof Standing Seam | HERS Index |
| DirectionsFollow East Warren Road to Cider Hill Road. The driveway for 942 Cider will be on the right just before the end of the road. |
|---|
| Lot DescriptionUnknown, Pond, Wooded, Sloping, Mountain View, Waterfall, Trail/Near Trail, Secluded, Country Setting, Level, View, Landscaped, Valley, Rural Setting, Valley |
| Garage & Parking Detached, Auto Open, Finished, Heated, Driveway, 6+ Parking Spaces, On-Site, Parking Spaces 6+ |
| Road Frontage 610 | Water Access |
|---|---|
| Suitable Use | Water Type |
| Driveway Dirt, Crushed/Stone | Water Body |
| Flood Zone No | Zoning Rural Residential |
| School District Washington West | Middle Harwood Union Middle/High |
|---|---|
| Elementary Warren Elementary School | High Harwood Union High School |
| Heat Fuel Wood, Gas-LP/Bottle | Excluded Yellow Subaru and snowblower in the detached garage; all other personal property shall convey. |
|---|---|
| Heating/Cool Underground, Multi Zone, Baseboard, Stove - Wood | Negotiable |
| Sewer Leach Field, Concrete | Parcel Access ROW |
| Water Private, Drilled Well | ROW for Other Parcel |
| Water Heater Domestic, Gas-Lp/Bottle, Off Boiler | Financing |
| Cable Co Waitsfield Cable | Documents Survey, Property Disclosure, Deed |
| Electric Circuit Breaker(s) | Tax ID 690-219-11194 |

† The remarks published on this webpage originate from Listed By of - david@sugarbushre.com via the PrimeMLS IDX Program and do not represent the views and opinions of Coldwell Banker Hickok & Boardman. Coldwell Banker Hickok & Boardman cannot be held responsible for possible violations of copyright resulting from the posting of any data from the PrimeMLS IDX Program.

 Back to Search Results
Back to Search Results