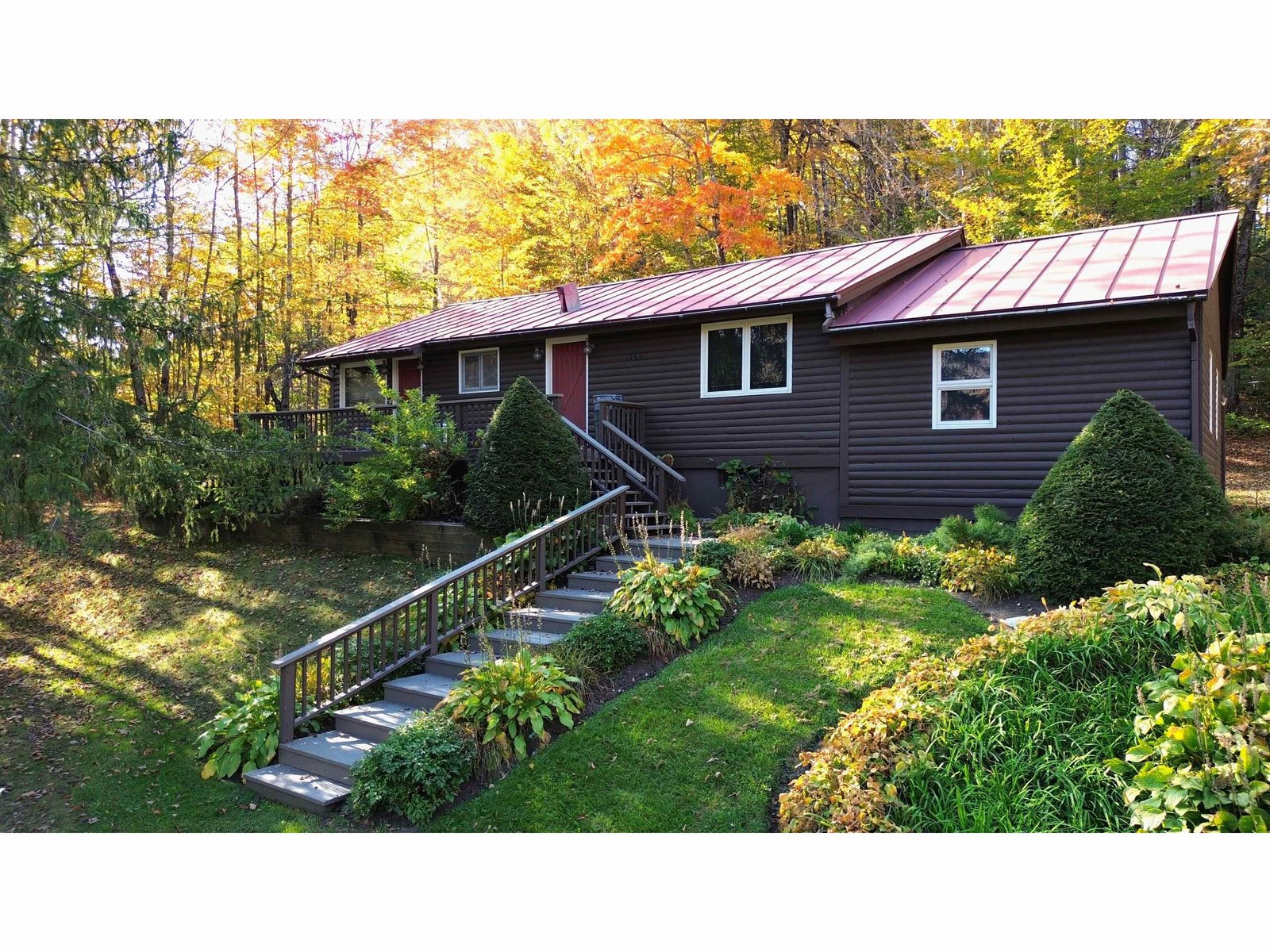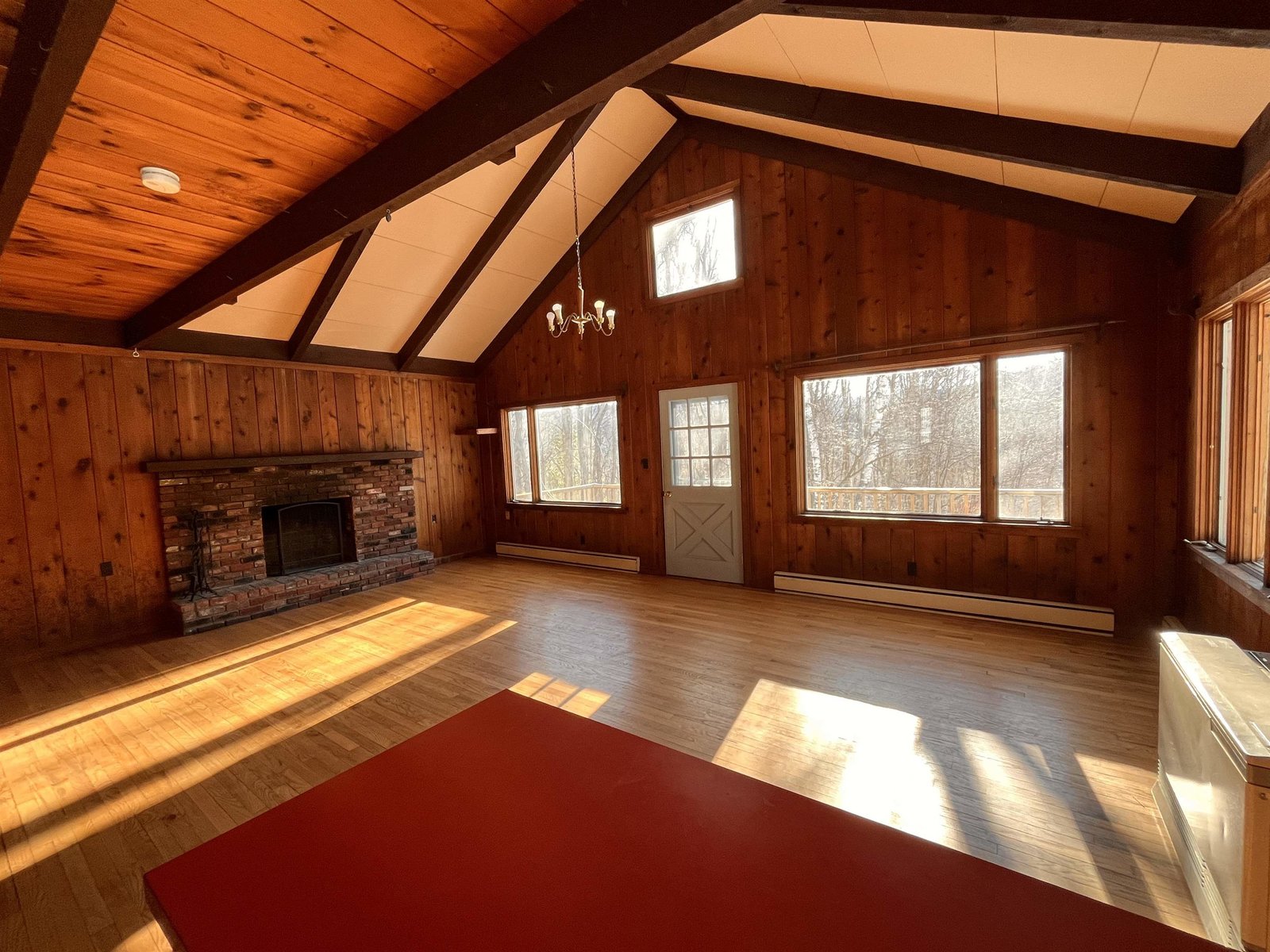Sold Status
$395,000 Sold Price
House Type
4 Beds
2 Baths
1,504 Sqft
Sold By New England Landmark Realty LTD
Similar Properties for Sale
Request a Showing or More Info

Call: 802-863-1500
Mortgage Provider
Mortgage Calculator
$
$ Taxes
$ Principal & Interest
$
This calculation is based on a rough estimate. Every person's situation is different. Be sure to consult with a mortgage advisor on your specific needs.
Washington County
Spring is here and this fabulous home has just returned to the market. This home is located a mile up the road from Warren Village with a cozy open layout, southern exposure and mountain views. This charming home is perfect for those seeking a simpler way of life with its cozy fireplace and vintage details throughout. Outside there is a large area lined with stone walls and Maple trees allowing the outside experience you are looking for and completing the charm to this home. Currently this home is set up as a duplex; the upstairs has a large open layout with hardwood floors, great views of the mountains to the east, a charming fireplace, 2 bedrooms, a recently remodeled bathroom, a small kitchen area, a large open loft area and access to a deck for when you want to be outside. Downstairs you will find a 2-bedroom, 1 bathroom space with and an open layout which is perfect for when you have overflow guests or an added rental income. This home is being sold as-is †
Property Location
Property Details
| Sold Price $395,000 | Sold Date Aug 7th, 2024 | |
|---|---|---|
| List Price $415,000 | Total Rooms 6 | List Date Feb 14th, 2024 |
| Cooperation Fee Unknown | Lot Size 1.2 Acres | Taxes $0 |
| MLS# 4984973 | Days on Market 281 Days | Tax Year |
| Type House | Stories 1 | Road Frontage 213 |
| Bedrooms 4 | Style Duplex | Water Frontage |
| Full Bathrooms 0 | Finished 1,504 Sqft | Construction No, Existing |
| 3/4 Bathrooms 2 | Above Grade 832 Sqft | Seasonal No |
| Half Bathrooms 0 | Below Grade 672 Sqft | Year Built 1968 |
| 1/4 Bathrooms 0 | Garage Size Car | County Washington |
| Interior Features |
|---|
| Equipment & AppliancesWater Heater-Gas-LP/Bttle, Water Heater - Owned |
| ConstructionWood Frame |
|---|
| BasementWalkout, Sump Pump, Daylight, Full, Finished, Sump Pump, Walkout, Exterior Access |
| Exterior Features |
| Exterior Stucco, Concrete, Board and Batten | Disability Features |
|---|---|
| Foundation Concrete | House Color |
| Floors | Building Certifications |
| Roof Shingle-Asphalt | HERS Index |
| Directions |
|---|
| Lot Description |
| Garage & Parking |
| Road Frontage 213 | Water Access |
|---|---|
| Suitable Use | Water Type |
| Driveway Gravel | Water Body |
| Flood Zone Unknown | Zoning Rural Residential |
| School District Washington West | Middle Harwood Union Middle/High |
|---|---|
| Elementary Warren Elementary School | High Harwood Union High School |
| Heat Fuel Electric, Gas-LP/Bottle, Wood | Excluded |
|---|---|
| Heating/Cool None, Hot Air, Other, Electric, Baseboard | Negotiable |
| Sewer 1000 Gallon, Concrete, Leach Field - At Grade | Parcel Access ROW |
| Water Drilled Well | ROW for Other Parcel |
| Water Heater Owned, Gas-Lp/Bottle | Financing |
| Cable Co | Documents |
| Electric Circuit Breaker(s) | Tax ID 690-219-10970 |

† The remarks published on this webpage originate from Listed By Michael Brodeur of Bradley Brook Real Estate via the PrimeMLS IDX Program and do not represent the views and opinions of Coldwell Banker Hickok & Boardman. Coldwell Banker Hickok & Boardman cannot be held responsible for possible violations of copyright resulting from the posting of any data from the PrimeMLS IDX Program.

 Back to Search Results
Back to Search Results










