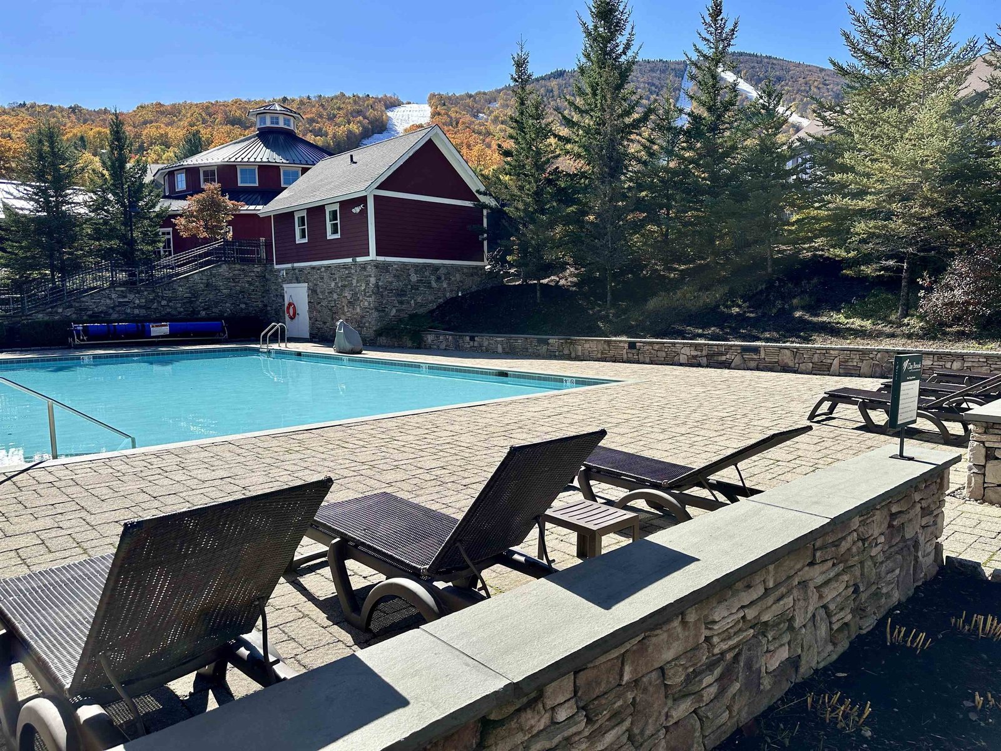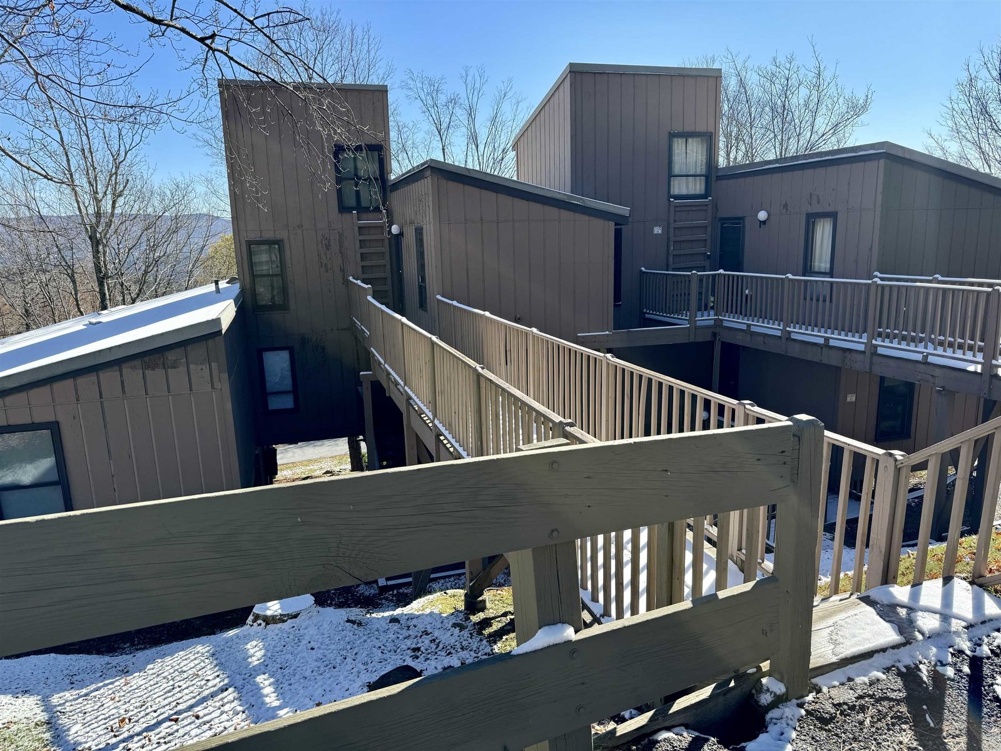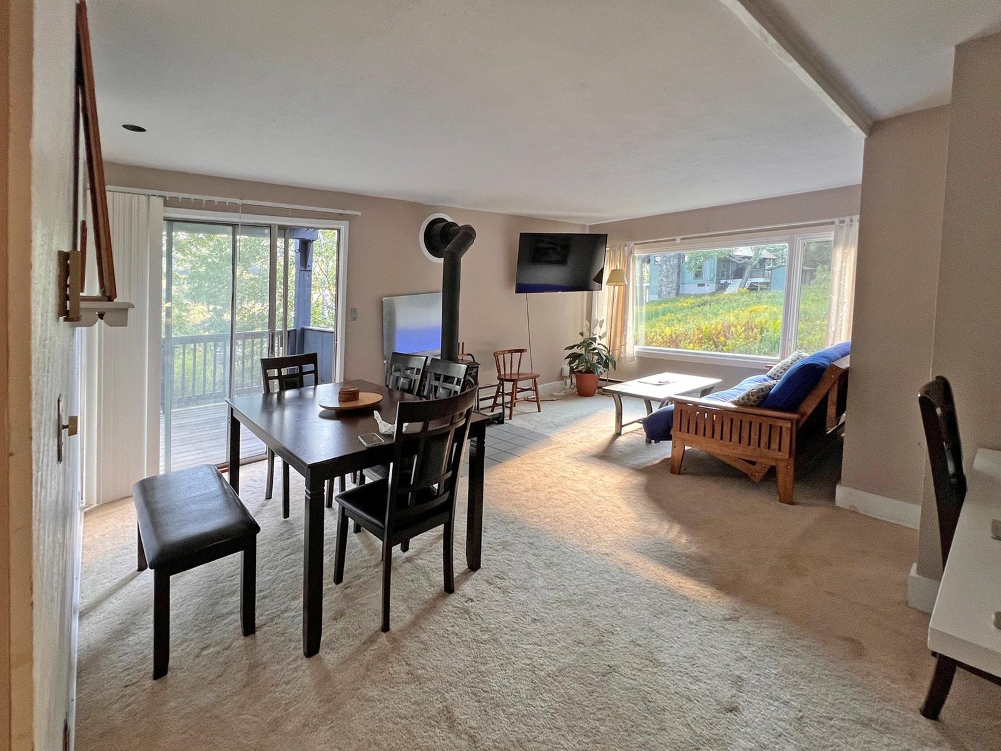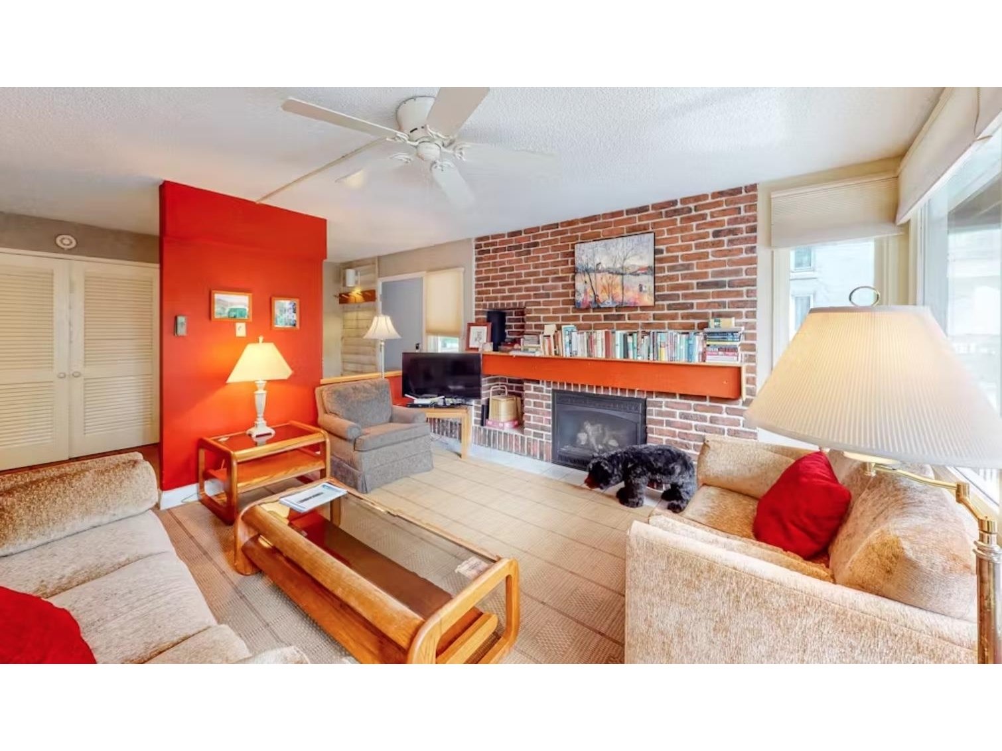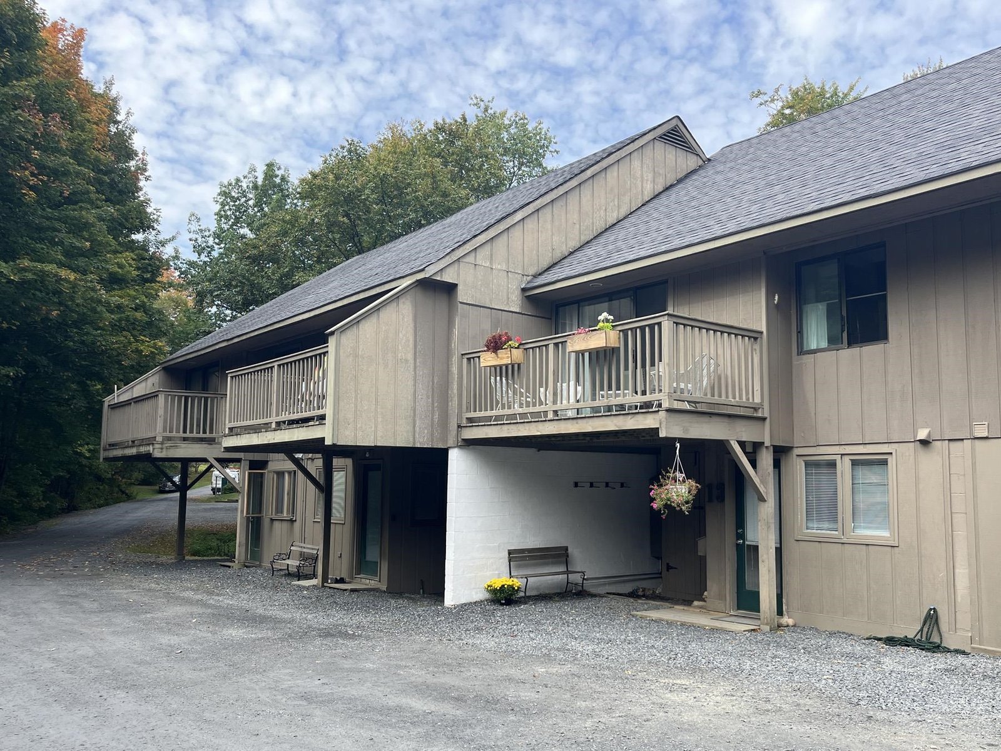Sold Status
$364,000 Sold Price
Condo Type
3 Beds
2 Baths
1,300 Sqft
Sold By
Similar Properties for Sale
Request a Showing or More Info

Call: 802-863-1500
Mortgage Provider
Mortgage Calculator
$
$ Taxes
$ Principal & Interest
$
This calculation is based on a rough estimate. Every person's situation is different. Be sure to consult with a mortgage advisor on your specific needs.
Washington County
Absolutely beautiful Townhouse in sought after Castlerock Condo Complex. This three bedroom two bath unit plus loft has been completely renovated from top to bottom with only the highest end finishes and materials. Gorgeous open kitchen with top of the line custom cabinetry, stainless steel appliances, and huge island. Gleaming hard wood floors throughout living area which also has custom built in cabinets matching the kitchen. The absolute centerpiece of the downstairs is the stunning fireplace with its gorgeous stonework, impressive mantel and huge TV above. Both bathrooms have been redone with only the best materials, pedestal sinks and double shower in master bathroom. Plenty of storage with expanded closet downstairs, boot room addition and pantry in kitchen. All of this and the location is not to be beat. Walk to the mountain, SHARC and restaurants. Unit being sold furnished with a few exceptions. This is truly a really special unit. †
Property Location
Property Details
| Sold Price $364,000 | Sold Date Nov 17th, 2017 | |
|---|---|---|
| List Price $359,000 | Total Rooms 6 | List Date Sep 15th, 2017 |
| Cooperation Fee Unknown | Lot Size NA | Taxes $6,129 |
| MLS# 4659177 | Days on Market 2624 Days | Tax Year |
| Type Condo | Stories 1 | Road Frontage |
| Bedrooms 3 | Style Townhouse | Water Frontage |
| Full Bathrooms 2 | Finished 1,300 Sqft | Construction No, Existing |
| 3/4 Bathrooms 0 | Above Grade 1,300 Sqft | Seasonal No |
| Half Bathrooms 0 | Below Grade 0 Sqft | Year Built 1977 |
| 1/4 Bathrooms 0 | Garage Size Car | County Washington |
| Interior FeaturesPrimary BR with BA, Furnished, Fireplace-Wood, Ceiling Fan, Island, Cathedral Ceilings, Blinds, Draperies, 1st Floor Laundry |
|---|
| Equipment & AppliancesCook Top-Gas, Dishwasher, Disposal, Washer, Microwave, Dryer, Stove - Electric, , Kitchen Island, Gas Heater |
| Association Castlerock | Amenities | Quarterly Dues $1,215 |
|---|
| ConstructionWood Frame |
|---|
| Basement, Crawl Space |
| Exterior FeaturesDeck |
| Exterior Wood | Disability Features |
|---|---|
| Foundation Concrete | House Color |
| Floors Carpet, Ceramic Tile, Hardwood | Building Certifications |
| Roof Shingle-Fiberglass | HERS Index |
| DirectionsAt the top of the Sugarbush Access Road, Make a right. Go straight at the Stop Sign. Castlerock complex is on the left just past the Sugarbush Health and Racket Club. Number 12 is halfway down on the left. |
|---|
| Lot Description, Condo Development, Country Setting, Ski Area, Cul-De-Sac |
| Garage & Parking |
| Road Frontage | Water Access |
|---|---|
| Suitable Use | Water Type |
| Driveway None | Water Body |
| Flood Zone No | Zoning residential |
| School District Warren School District | Middle Harwood Union Middle/High |
|---|---|
| Elementary Warren Elementary School | High Harwood Union High School |
| Heat Fuel Electric, Gas-LP/Bottle | Excluded Unit is being sold with the exception of some personal items List attached |
|---|---|
| Heating/Cool None, Electric | Negotiable |
| Sewer Community | Parcel Access ROW |
| Water Community | ROW for Other Parcel |
| Water Heater Gas-Lp/Bottle | Financing |
| Cable Co | Documents |
| Electric 150 Amp | Tax ID 000 |

† The remarks published on this webpage originate from Listed By of via the PrimeMLS IDX Program and do not represent the views and opinions of Coldwell Banker Hickok & Boardman. Coldwell Banker Hickok & Boardman cannot be held responsible for possible violations of copyright resulting from the posting of any data from the PrimeMLS IDX Program.

 Back to Search Results
Back to Search Results