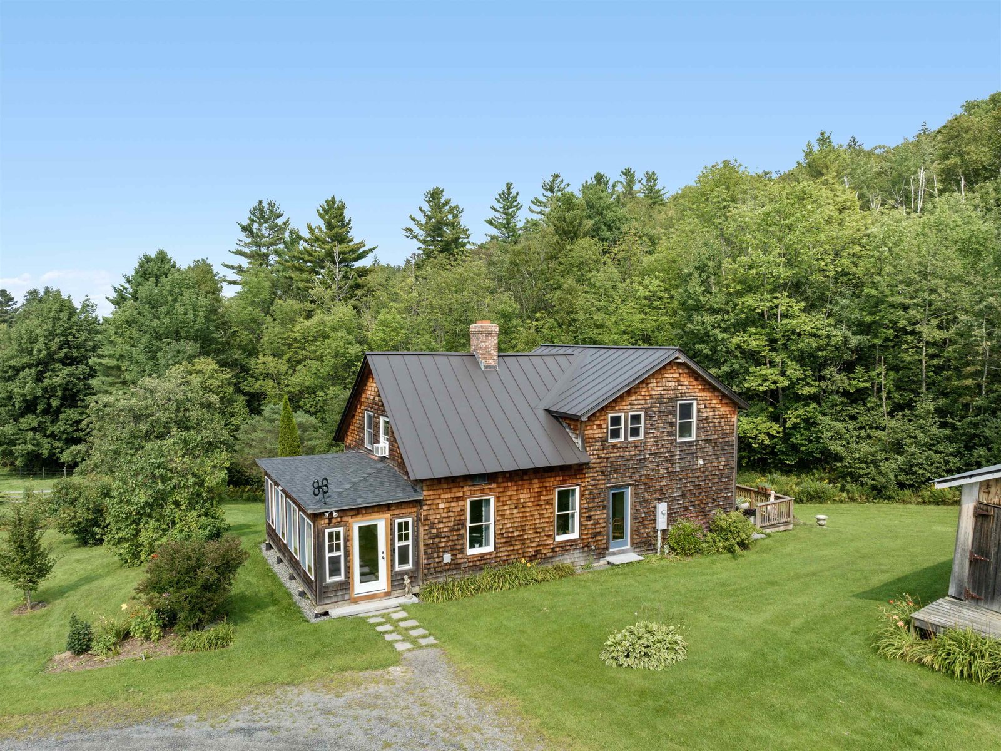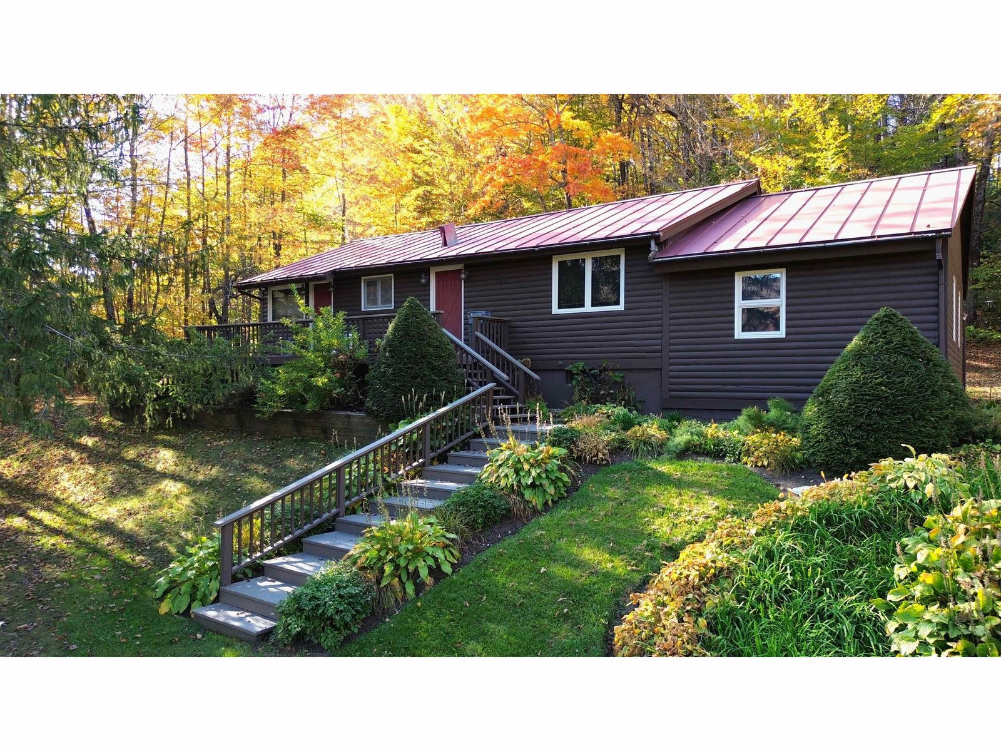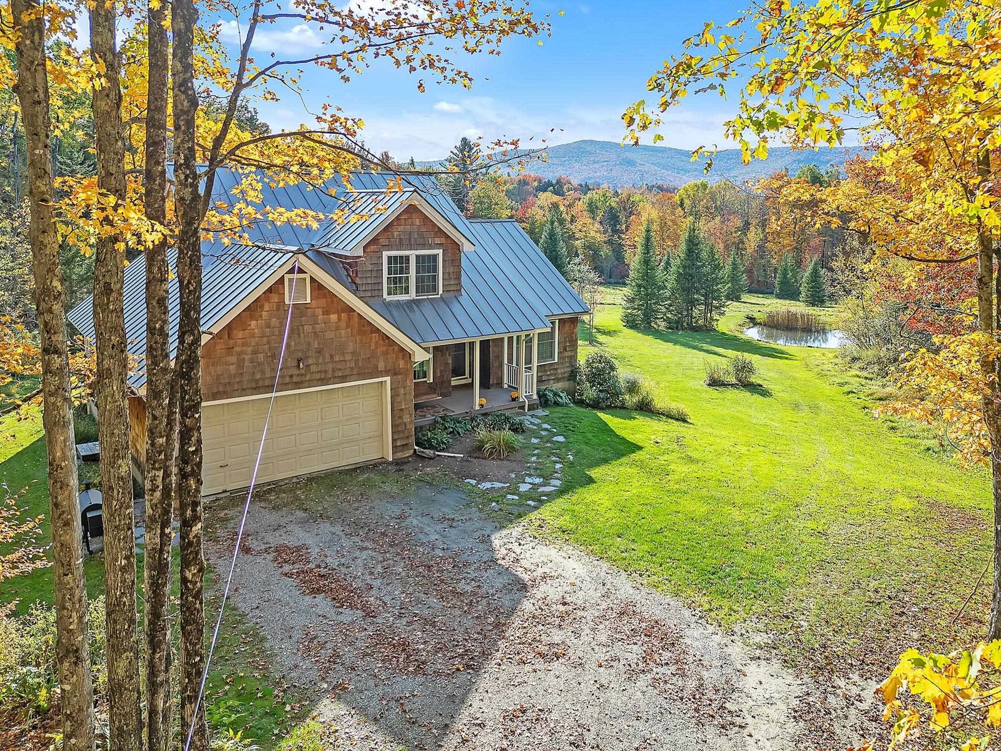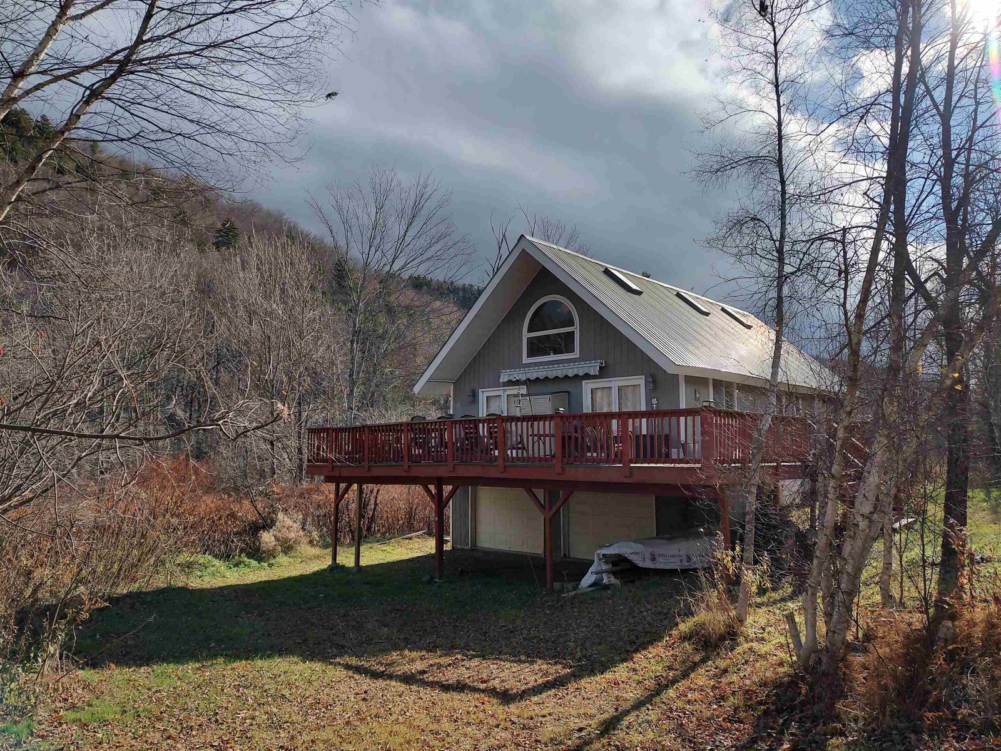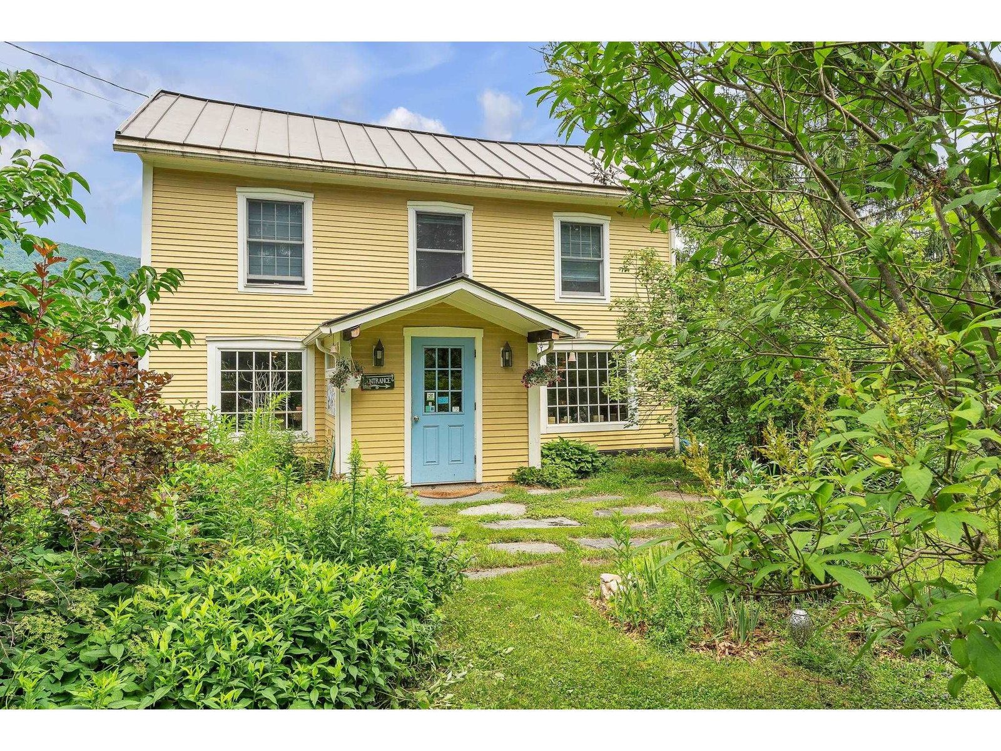Sold Status
$500,000 Sold Price
House Type
3 Beds
3 Baths
2,200 Sqft
Sold By KW Vermont - Cambridge
Similar Properties for Sale
Request a Showing or More Info

Call: 802-863-1500
Mortgage Provider
Mortgage Calculator
$
$ Taxes
$ Principal & Interest
$
This calculation is based on a rough estimate. Every person's situation is different. Be sure to consult with a mortgage advisor on your specific needs.
Washington County
Retreat to this wonderful private sanctuary, yet your connected to the outside world via fiber optic. Located on a dead-end road, with Lakes and Mountain bike trails calling for you. There are numerous ski resorts, restaurants and Golf courses in town too! This house was built for fun, family and socializing. A large covered, panoramic deck with space for grill, hot tub, hammock and park setting included to keep outdoor experience fun in any weather. Propane remote power switches on so the power never goes out. Radiant heat in all three floors, custom kitchen with 2 wall ovens and breakfast counter, Bose sound system hard wired in the house and on the decks. The master suite has a private office. Ambiance in the penthouse includes a gas fired fireplace, master bath with soaking tub, custom quartz top with butternut cabinetry. We think you'll find this house enchanting, tranquil and a retreat to enjoy for many years. You don't have to wait for enjoying this summer., your paddle board wants to be on the lake, your bike and kids are saying....let's start the summer fun now, you'll be ready for winter! †
Property Location
Property Details
| Sold Price $500,000 | Sold Date Dec 30th, 2022 | |
|---|---|---|
| List Price $550,000 | Total Rooms 7 | List Date May 22nd, 2022 |
| Cooperation Fee Unknown | Lot Size 0.9 Acres | Taxes $3,879 |
| MLS# 4911406 | Days on Market 916 Days | Tax Year 2021 |
| Type House | Stories 3 | Road Frontage 320 |
| Bedrooms 3 | Style Adirondack, Bungalow, Cabin, Modern Architecture, Carriage, Multi Level, Garden, Tri-Level, Contemporary, Freestanding, Cottage/Camp, Deck House, Arts and Crafts | Water Frontage |
| Full Bathrooms 1 | Finished 2,200 Sqft | Construction No, Existing |
| 3/4 Bathrooms 1 | Above Grade 2,200 Sqft | Seasonal No |
| Half Bathrooms 1 | Below Grade 0 Sqft | Year Built 2005 |
| 1/4 Bathrooms 0 | Garage Size Car | County Washington |
| Interior FeaturesAttic, Dining Area, Fireplace - Gas, Home Theatre Wiring, Hot Tub, Laundry Hook-ups, Living/Dining, Primary BR w/ BA, Natural Light, Soaking Tub, Walk-in Closet, Laundry - 1st Floor |
|---|
| Equipment & AppliancesRefrigerator, Cook Top-Gas, Dishwasher, Exhaust Hood, Double Oven, Radon Mitigation, Gas Heater, Radiant Floor |
| ConstructionWood Frame |
|---|
| Basement, Concrete Floor |
| Exterior FeaturesGarden Space, Hot Tub, Natural Shade, Outbuilding, Porch - Covered, Shed |
| Exterior Wood, Clapboard | Disability Features |
|---|---|
| Foundation Concrete, Block | House Color grey |
| Floors Tile, Concrete | Building Certifications |
| Roof Shingle-Asphalt | HERS Index |
| DirectionsWarren Village, up Brook Rd, take right on Plunkton Rd, pass National Forest Blueberry Lake, Pass Blueberry Lake Mountain Bike Park, continue down the road, take a left on Willow, 2 new houses going in; at intersection, take middle road (Pinnacle Rd), house at end of road. |
|---|
| Lot Description, Trail/Near Trail, Wooded, Ski Area, View, Country Setting, Secluded, Mountain View, Trail/Near Trail, View, Wooded, Unpaved |
| Garage & Parking , , 3 Parking Spaces, Parking Spaces 3 |
| Road Frontage 320 | Water Access |
|---|---|
| Suitable Use | Water Type |
| Driveway Gravel, Dirt | Water Body |
| Flood Zone No | Zoning of record |
| School District Washington West | Middle Harwood Union Middle/High |
|---|---|
| Elementary Warren Elementary School | High Harwood Union High School |
| Heat Fuel Gas-LP/Bottle | Excluded |
|---|---|
| Heating/Cool None, On-Site, Generator - Standby, Hot Water | Negotiable |
| Sewer Private, Septic, Leach Field, Concrete | Parcel Access ROW |
| Water Drilled Well | ROW for Other Parcel |
| Water Heater Electric | Financing |
| Cable Co | Documents |
| Electric 200 Amp, Generator, Circuit Breaker(s) | Tax ID 690-219-11033 |

† The remarks published on this webpage originate from Listed By Neil Johnson of Johnson Real Estate Group, LTD via the PrimeMLS IDX Program and do not represent the views and opinions of Coldwell Banker Hickok & Boardman. Coldwell Banker Hickok & Boardman cannot be held responsible for possible violations of copyright resulting from the posting of any data from the PrimeMLS IDX Program.

 Back to Search Results
Back to Search Results