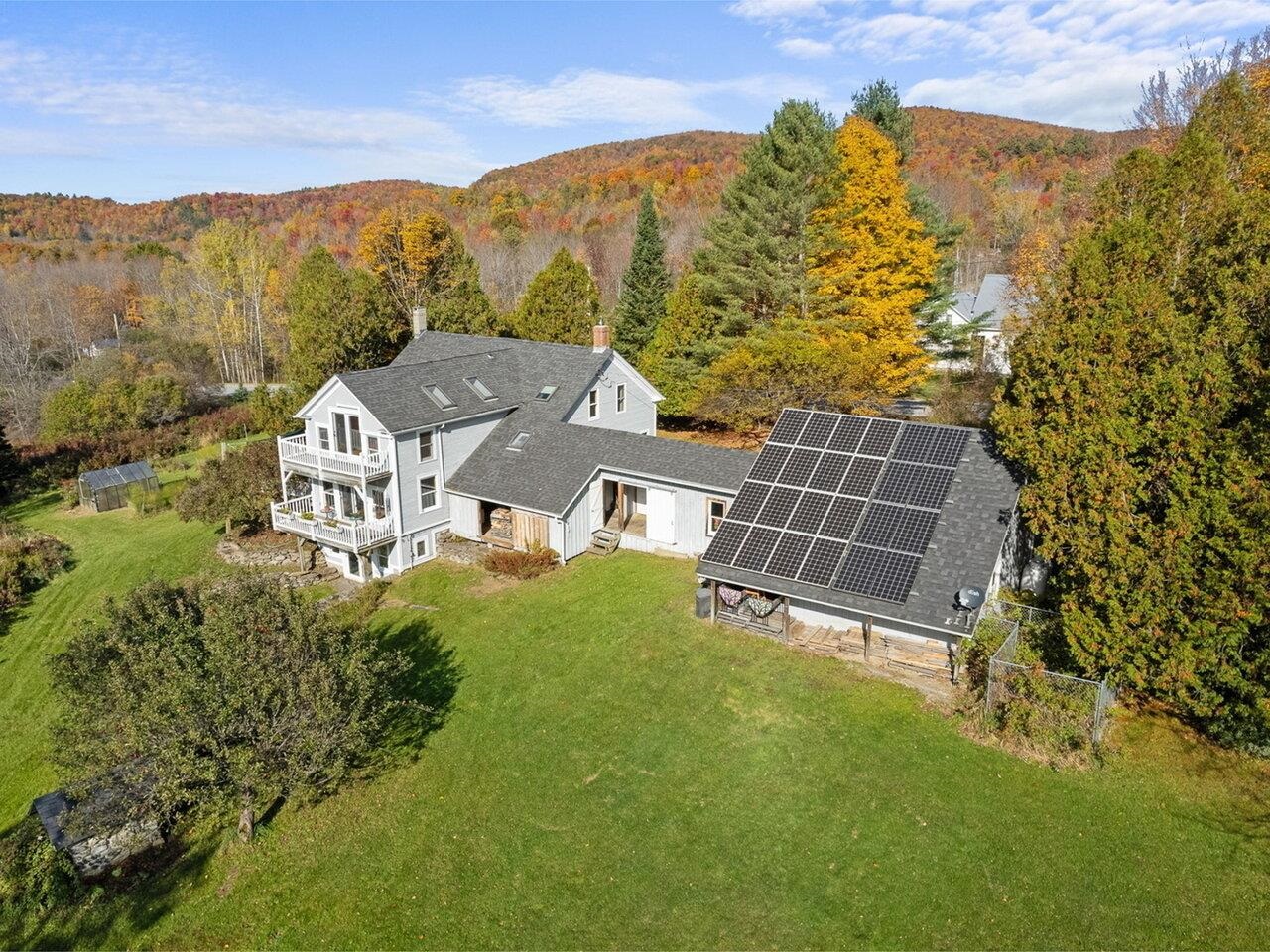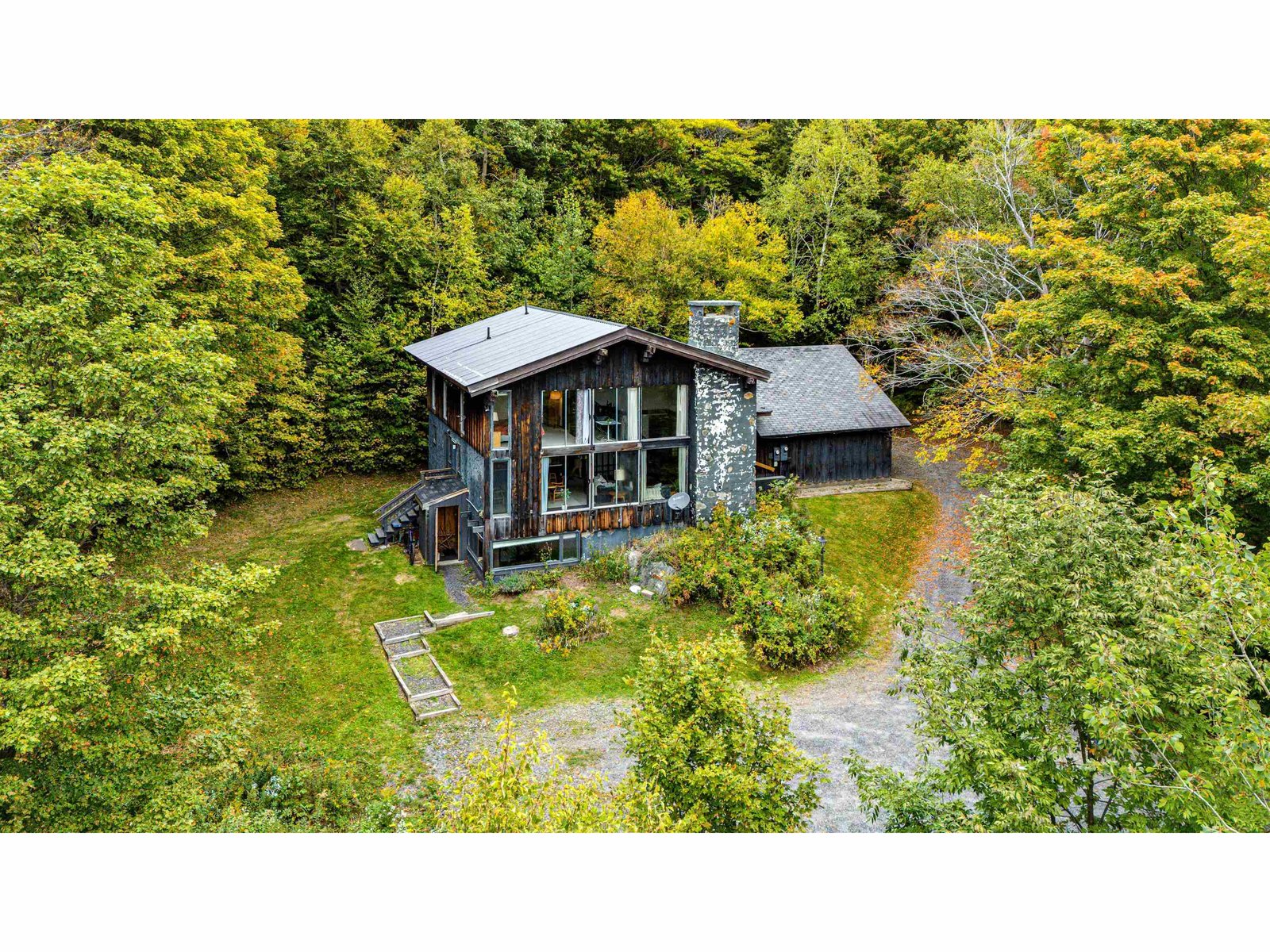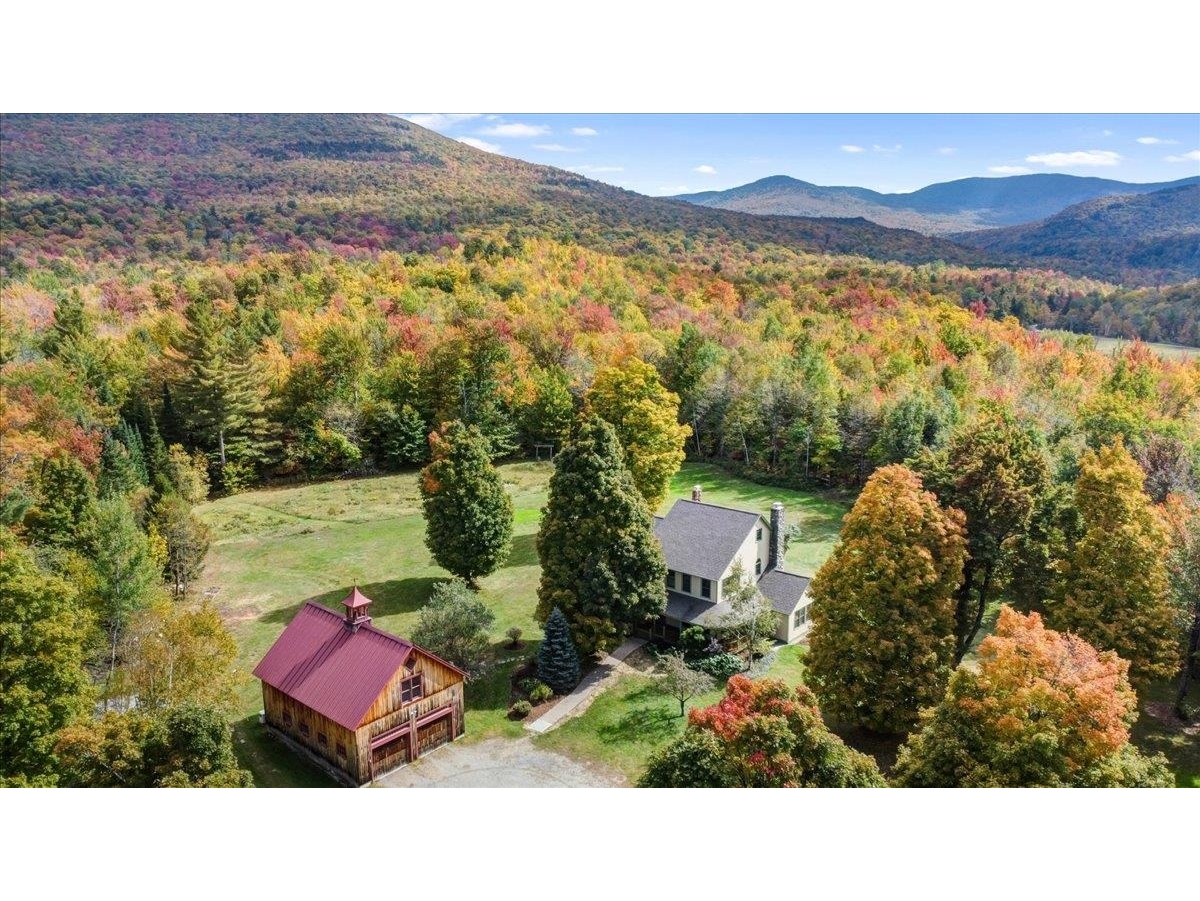Sold Status
$700,000 Sold Price
House Type
5 Beds
5 Baths
4,416 Sqft
Sold By Sugarbush Real Estate
Similar Properties for Sale
Request a Showing or More Info

Call: 802-863-1500
Mortgage Provider
Mortgage Calculator
$
$ Taxes
$ Principal & Interest
$
This calculation is based on a rough estimate. Every person's situation is different. Be sure to consult with a mortgage advisor on your specific needs.
Washington County
What a great house!Quiet Surroundings envelop this 7.3 acre Vermont property while being minutes away from the action at Sugarbush Ski Area, Sugarbush Golf Club, the famous Pitcher Inn in Warren with all of the great amenities that they provide for your Vermont living.Built in 2003 by Steve Werner, this 5 bedroom, 4 1/2 bath house will surprise you with all of the living and storage spaces, inside and out! Well planned house site makes use of the Southern exposure giving one loads of natural light even on a cloudy day. Solar panels installed on garage roof help with those electric bills. Radiant heat on main floor, air exchange system, surround sound system, underground utilities, and radon mitigation system are some of the well thought out plusses when building this house. Entertaining on the large enclosed porch off the kitchen is THE summer place!The First floor,open and light, is welcoming and comfortable with the master suite on the same level.The walk-out lower level, nicely finished and open is the center for activity, leaving the cook to do his/her uninterrupted work upstairs.Other outdoor spaces include the private deck off the master, the entry covered front porch and a patio off the dining room.On hot days, plunge into your own private spring fed pond! In the evening or for the daring in the winter hop in the hot tub off the downstairs walk out.Don't forget the heated two car garage with a finished rustic room upstairs, all plumbed for a bathroom. Easy to show. †
Property Location
Property Details
| Sold Price $700,000 | Sold Date Dec 15th, 2016 | |
|---|---|---|
| List Price $699,000 | Total Rooms 8 | List Date Oct 5th, 2016 |
| Cooperation Fee Unknown | Lot Size 7.3 Acres | Taxes $14,343 |
| MLS# 4602220 | Days on Market 2969 Days | Tax Year 2016 |
| Type House | Stories 2 | Road Frontage |
| Bedrooms 5 | Style Contemporary | Water Frontage |
| Full Bathrooms 4 | Finished 4,416 Sqft | Construction No, Existing |
| 3/4 Bathrooms 0 | Above Grade 2,728 Sqft | Seasonal No |
| Half Bathrooms 1 | Below Grade 1,688 Sqft | Year Built 2003 |
| 1/4 Bathrooms 0 | Garage Size 2 Car | County Washington |
| Interior FeaturesSmoke Det-Hdwired w/Batt, Kitchen/Dining, Island, Fireplace-Screens/Equip., Ceiling Fan, Fireplace-Wood, Hearth, Hot Tub, Dining Area, 1st Floor Laundry, Draperies, Walk-in Closet, 1 Fireplace, Natural Woodwork, Primary BR with BA, Walk-in Closet, Laundry - 1st Floor, Wood Stove |
|---|
| Equipment & AppliancesCompactor, Range-Gas, Microwave, Refrigerator, Exhaust Hood, Dryer, Trash Compactor, Disposal, Dishwasher, CO Detector, Radon Mitigation, Kitchen Island, Wood Stove |
| Foyer 1st Floor | Kitchen - Eat-in 14'2" x 18'2 - 6'10" x 6'2", 1st Floor | Dining Room 14' x 12'6", 1st Floor |
|---|---|---|
| Living Room 18'4" x 14', 1st Floor | Bath - 1/2 1st Floor | Primary Bedroom 17'5" x 10'4", 1st Floor |
| Bath - Full 7'10" x 10'5", 1st Floor | Office/Study 11'9" x 11'2", 1st Floor | Bath - Full Basement |
| Utility Room Basement | Family Room 27' x 16'6", Basement | Bedroom 12'9" x 11'3", Basement |
| Other Basement | Bath - Full 2nd Floor | Bath - Full 2nd Floor |
| Bedroom 14'3" x 9'7", 2nd Floor | Bedroom 12'11" x 10, 2nd Floor | 2 14' x 11', 2nd Floor |
| Porch 1st Floor | Other Basement |
| ConstructionWood Frame, Existing |
|---|
| BasementInterior, Interior Stairs, Storage Space, Full, Finished, Storage Space |
| Exterior FeaturesWindow Screens, Porch-Enclosed, Porch-Covered, Deck, Window Screens |
| Exterior Clapboard | Disability Features |
|---|---|
| Foundation Concrete | House Color Yellow |
| Floors Tile, Carpet, Concrete, Slate/Stone, Wood | Building Certifications |
| Roof Standing Seam, Shingle-Asphalt | HERS Index |
| DirectionsFrom RT. 100, turn onto Lincoln Gap Rd., travel 1.2 miles to Vickery Hill Rd. on right. Drive up to first driveway on left and go to Yellow house with Red barn. |
|---|
| Lot DescriptionYes, Pond, Mountain View, Ski Area, Landscaped, Sloping, Pasture, Fields, View |
| Garage & Parking Attached, Auto Open, Other, Heated, Finished, 6+ Parking Spaces, Driveway, Parking Spaces 6+ |
| Road Frontage | Water Access |
|---|---|
| Suitable Use | Water Type |
| Driveway Dirt, Gravel | Water Body |
| Flood Zone No | Zoning res |
| School District Washington West | Middle Harwood Union Middle/High |
|---|---|
| Elementary Warren Elementary School | High Harwood Union High School |
| Heat Fuel Wood, Gas-LP/Bottle | Excluded |
|---|---|
| Heating/Cool Other, Radiant, Other, Multi Zone, Stove - Wood | Negotiable |
| Sewer 1000 Gallon, Concrete, Leach Field - On-Site, On-Site Septic Exists | Parcel Access ROW |
| Water Drilled Well, Purifier/Soft, Private, Purifier/Soft | ROW for Other Parcel |
| Water Heater Gas-Lp/Bottle, Owned | Financing |
| Cable Co Waitsfield Cable | Documents Septic Design, Property Disclosure, Soil Data/USDA Map, State Wastewater Permit |
| Electric 200 Amp | Tax ID 690-219-10235 |

† The remarks published on this webpage originate from Listed By Helen Bridgewater of - helen@sugarbushre.com via the PrimeMLS IDX Program and do not represent the views and opinions of Coldwell Banker Hickok & Boardman. Coldwell Banker Hickok & Boardman cannot be held responsible for possible violations of copyright resulting from the posting of any data from the PrimeMLS IDX Program.

 Back to Search Results
Back to Search Results










