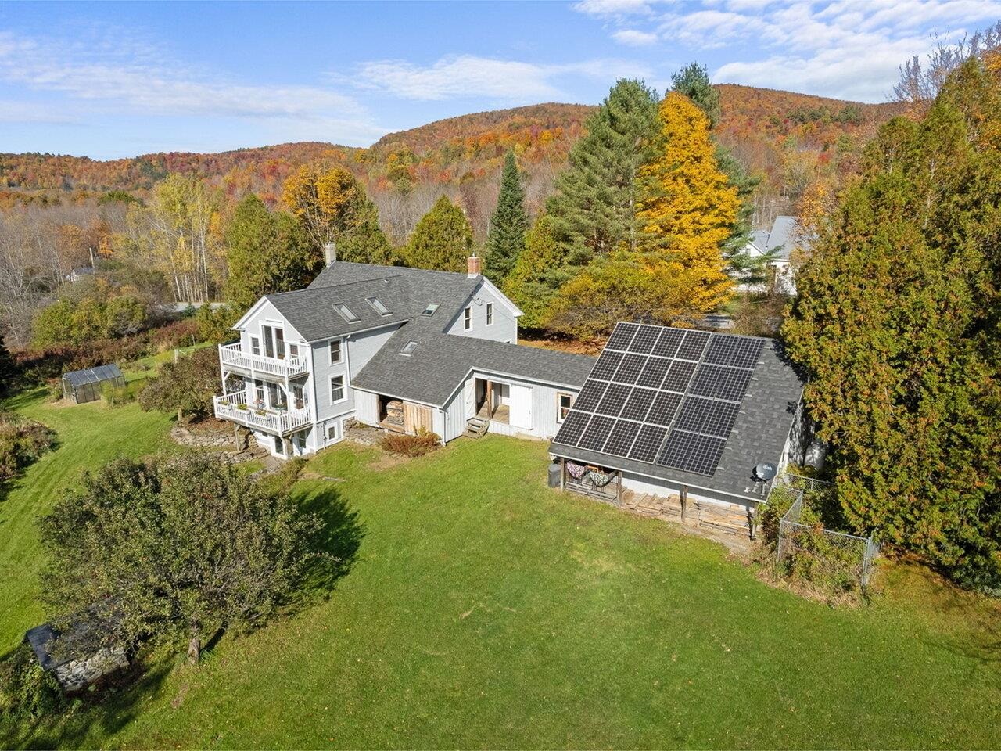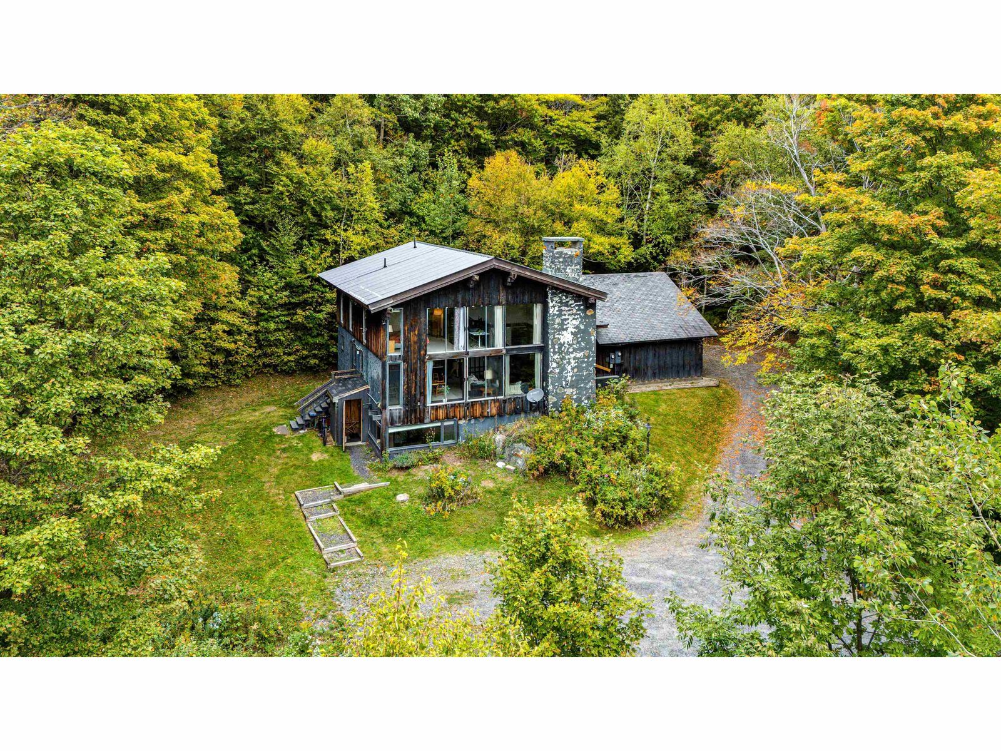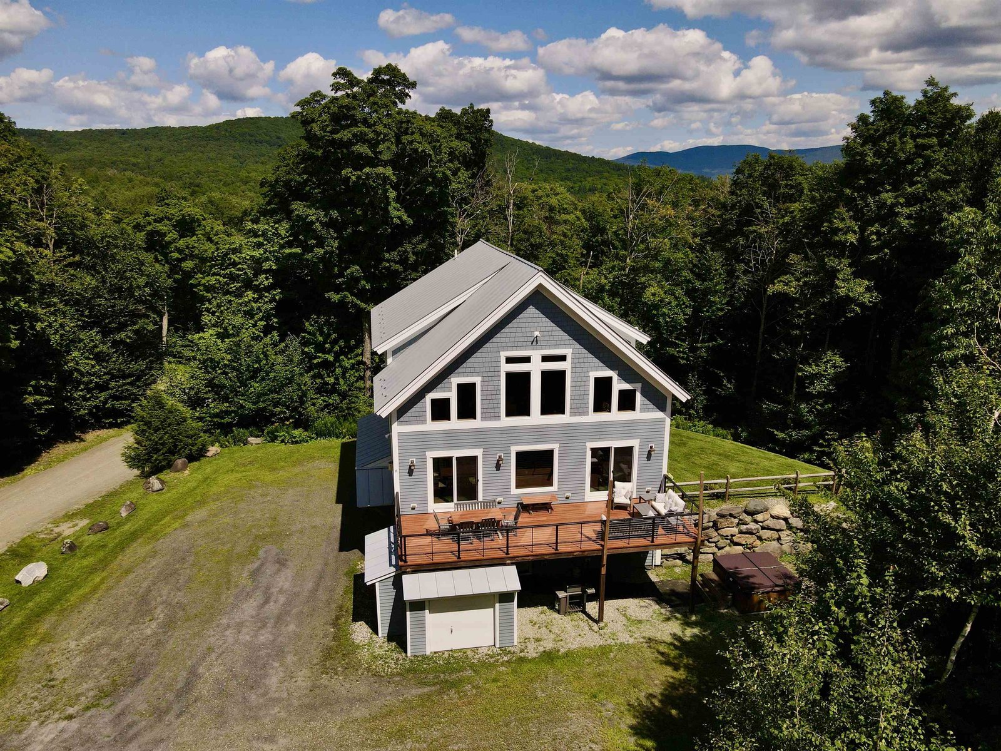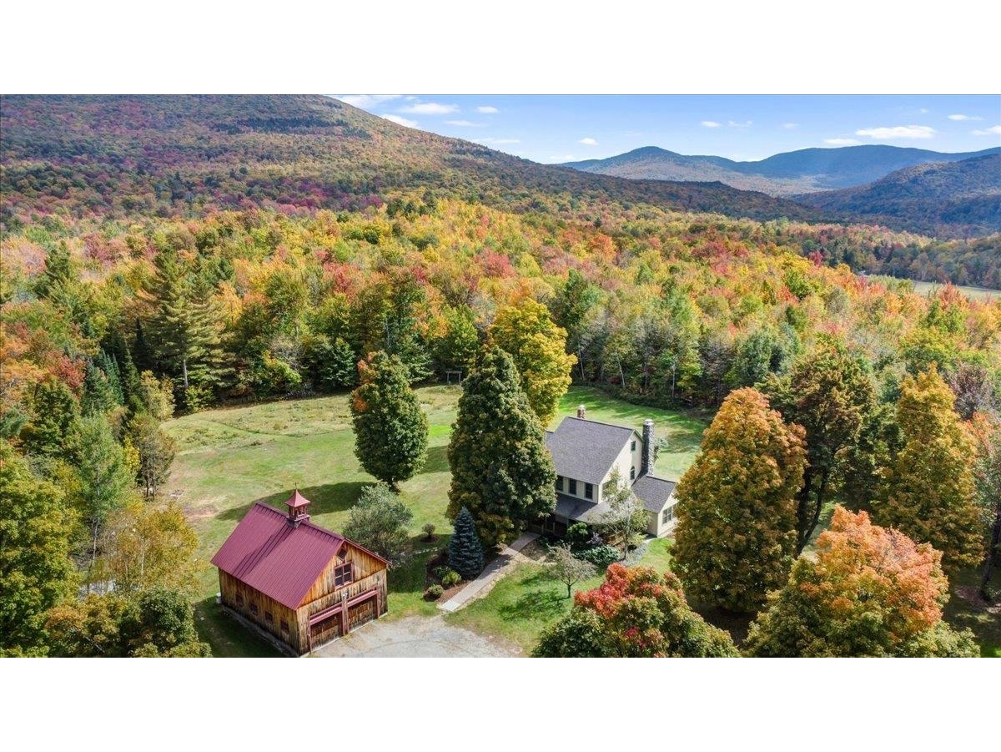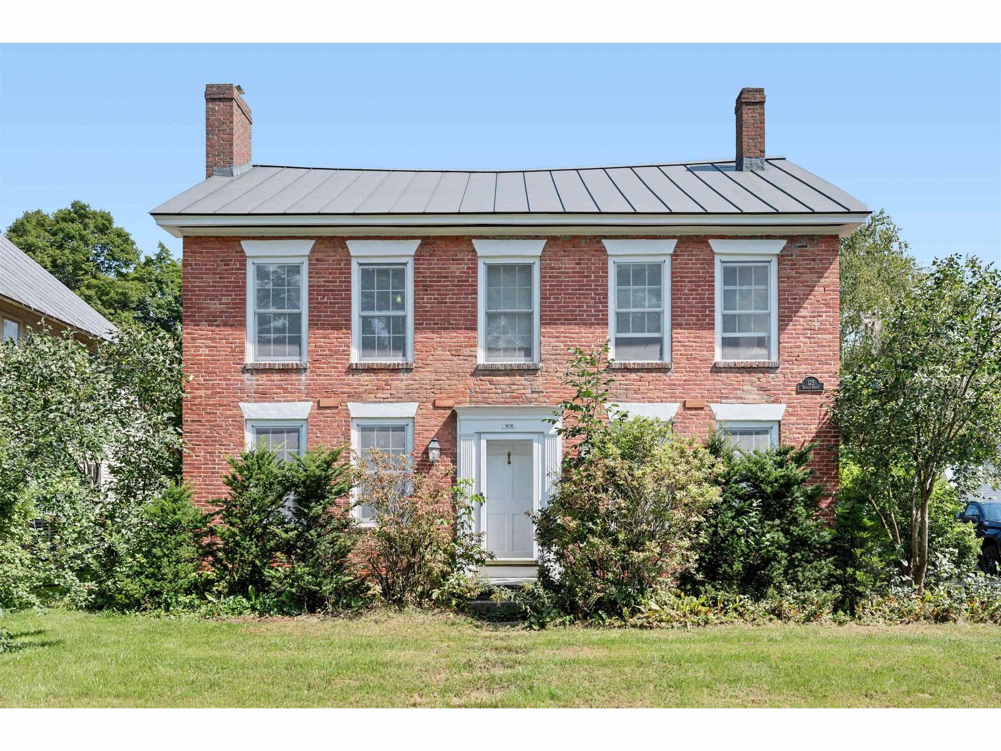Sold Status
$1,200,000 Sold Price
House Type
5 Beds
5 Baths
4,234 Sqft
Sold By Sugarbush Real Estate
Similar Properties for Sale
Request a Showing or More Info

Call: 802-863-1500
Mortgage Provider
Mortgage Calculator
$
$ Taxes
$ Principal & Interest
$
This calculation is based on a rough estimate. Every person's situation is different. Be sure to consult with a mortgage advisor on your specific needs.
Washington County
What a great house! Quiet Surroundings envelop this 7.3 acre Vermont property while being 3 miles from Lincoln Peak at Sugarbush Resort. Meticulously maintained 5 bedroom, 4 1/2 bath house will surprise you with all of the living and storage spaces, inside and out! Extremely well planned house checks many boxes! Southern exposure with natural light, the first floor is welcoming and comfortable, kitchen with new appliances and breakfast bar, lovely screened porch. Open living room with a wood burning fireplace. The second floor has 3 bedrooms, children will love the loft spaces in 2 of the bedroom's that share a bath, and another bedroom with it's own bath. The walk-out lower level, is nicely finished. The large family room is the center for activity, enjoy the wood stove after walking out to the hot tub. The fifth bedroom has custom built bunks. Other outdoor spaces include a private deck off the master suite, stone patio that overlooks the pond and view, the entry covered front porch, and hot on days plunge into your own private spring fed pond! Solar panels installed on garage roof have eliminated the owners from ever having an electric bill! Radiant heat on main floor, air exchange system, surround sound system, underground utilities, and radon mitigation system are some of the well thought out plusses when building this house. Heated two car garage with a finished rustic room upstairs, all plumbed for a bathroom. Sold Furnished! †
Property Location
Property Details
| Sold Price $1,200,000 | Sold Date Mar 5th, 2021 | |
|---|---|---|
| List Price $1,275,000 | Total Rooms 10 | List Date Jan 2nd, 2021 |
| Cooperation Fee Unknown | Lot Size 7.3 Acres | Taxes $14,779 |
| MLS# 4842926 | Days on Market 1419 Days | Tax Year 2021 |
| Type House | Stories 2 | Road Frontage |
| Bedrooms 5 | Style Contemporary | Water Frontage |
| Full Bathrooms 4 | Finished 4,234 Sqft | Construction No, Existing |
| 3/4 Bathrooms 0 | Above Grade 2,728 Sqft | Seasonal No |
| Half Bathrooms 1 | Below Grade 1,506 Sqft | Year Built 2003 |
| 1/4 Bathrooms 0 | Garage Size 2 Car | County Washington |
| Interior FeaturesCeiling Fan, Fireplaces - 1, Primary BR w/ BA, Natural Light, Natural Woodwork, Surround Sound Wiring |
|---|
| Equipment & AppliancesCompactor, Washer, Refrigerator, Dishwasher, Trash Compactor, Range-Gas, Dryer, Microwave, CO Detector, Radon Mitigation, Security System, Smoke Detectr-Hard Wired, Stove-Gas, Stove-Wood, Generator - Standby |
| Kitchen 1st Floor | Living Room 1st Floor | Dining Room 1st Floor |
|---|---|---|
| Primary Suite 1st Floor | Mudroom 1st Floor | Bedroom 2nd Floor |
| Bedroom 2nd Floor | Bedroom 2nd Floor | Bath - Full 2nd Floor |
| Bath - Full 2nd Floor | Family Room Basement | Bedroom Basement |
| Bath - Full Basement | Den 1st Floor | Breakfast Nook 1st Floor |
| Exercise Room Basement | Studio Basement | Utility Room Basement |
| ConstructionWood Frame |
|---|
| BasementInterior, Storage Space, Finished, Storage Space, Walkout, Interior Access |
| Exterior FeaturesDeck, Garden Space, Hot Tub, Porch - Covered, Porch - Screened |
| Exterior Clapboard | Disability Features |
|---|---|
| Foundation Concrete | House Color Yellow |
| Floors Tile, Carpet, Concrete, Slate/Stone, Wood | Building Certifications |
| Roof Standing Seam | HERS Index |
| Directions |
|---|
| Lot Description, Pasture, Mountain View, Fields, Pond, Country Setting |
| Garage & Parking Attached, Auto Open, Finished, Heated, Other |
| Road Frontage | Water Access |
|---|---|
| Suitable Use | Water Type |
| Driveway Gravel | Water Body |
| Flood Zone No | Zoning res |
| School District Washington West | Middle Harwood Union Middle/High |
|---|---|
| Elementary Warren Elementary School | High Harwood Union High School |
| Heat Fuel Gas-LP/Bottle | Excluded see attached list of exclusions. |
|---|---|
| Heating/Cool Other, Multi Zone, Direct Vent, Radiant Floor | Negotiable |
| Sewer 1000 Gallon, Leach Field - On-Site | Parcel Access ROW |
| Water Purifier/Soft, Drilled Well | ROW for Other Parcel |
| Water Heater Gas-Lp/Bottle | Financing |
| Cable Co Waitsfield Cable | Documents |
| Electric 200 Amp | Tax ID 690-219-10235 |

† The remarks published on this webpage originate from Listed By Lisa Jenison of Sugarbush Real Estate - ljenison@madriver.com via the PrimeMLS IDX Program and do not represent the views and opinions of Coldwell Banker Hickok & Boardman. Coldwell Banker Hickok & Boardman cannot be held responsible for possible violations of copyright resulting from the posting of any data from the PrimeMLS IDX Program.

 Back to Search Results
Back to Search Results