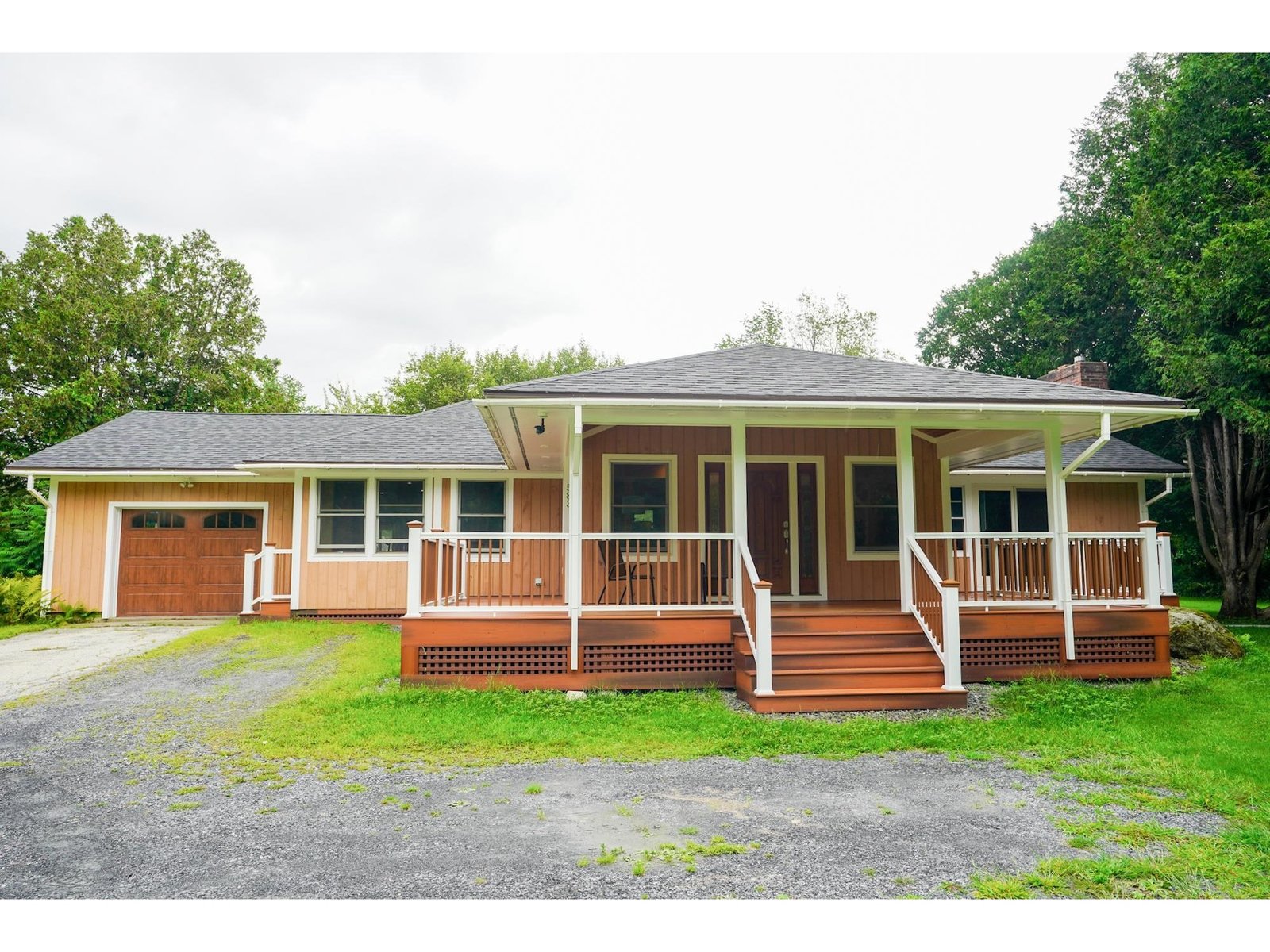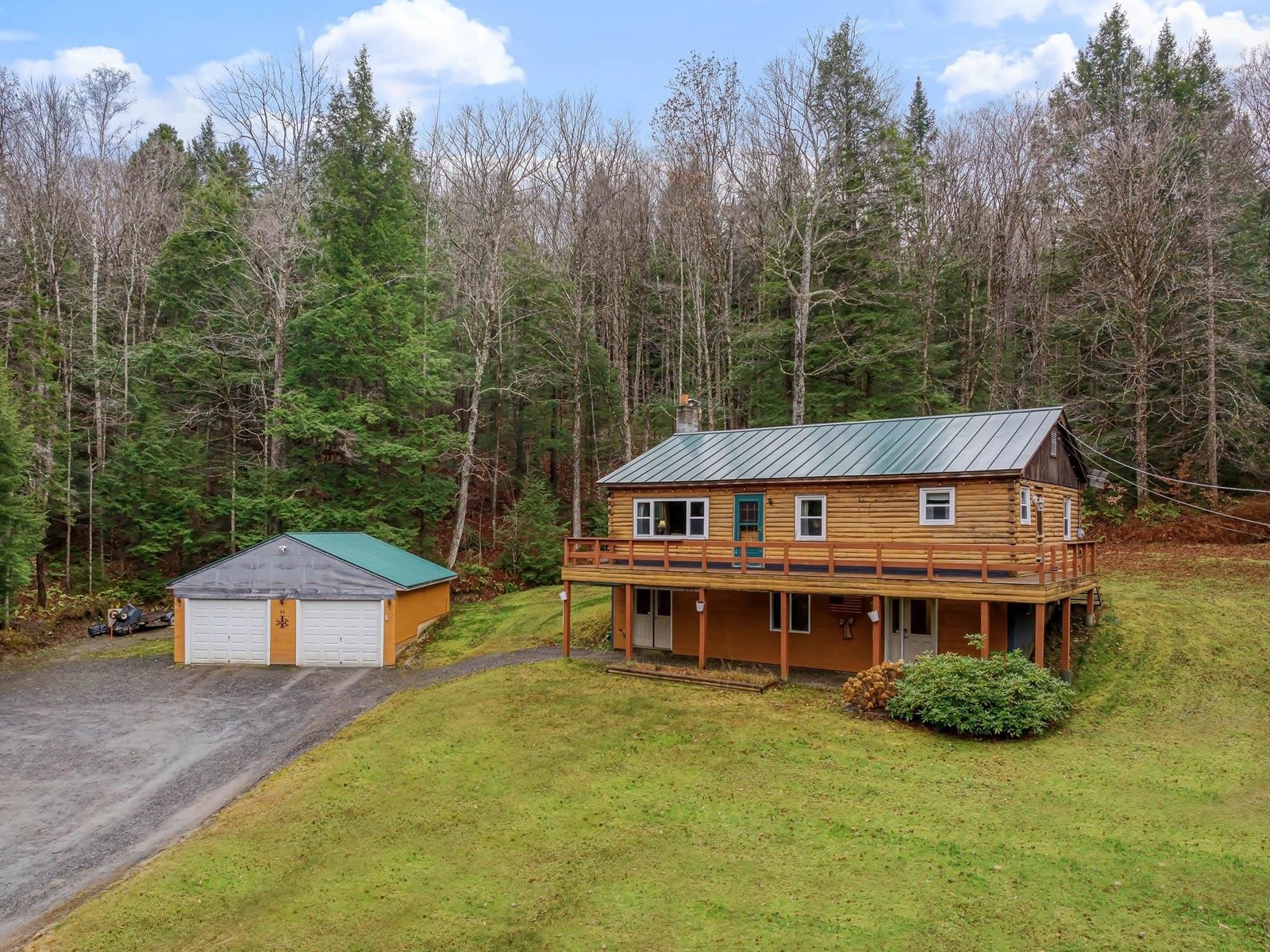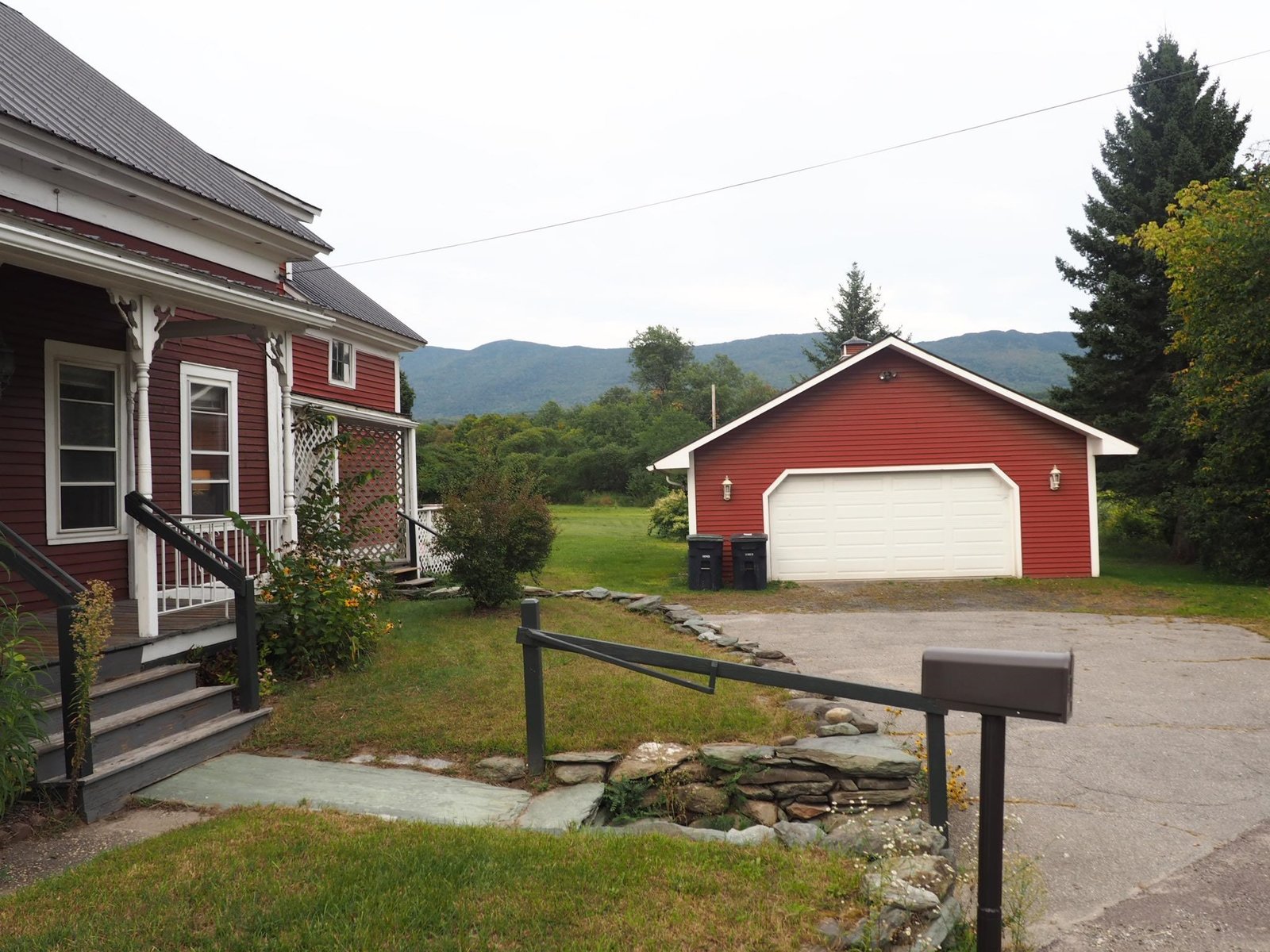Sold Status
$450,000 Sold Price
House Type
3 Beds
1 Baths
1,974 Sqft
Sold By KW Vermont
Similar Properties for Sale
Request a Showing or More Info

Call: 802-863-1500
Mortgage Provider
Mortgage Calculator
$
$ Taxes
$ Principal & Interest
$
This calculation is based on a rough estimate. Every person's situation is different. Be sure to consult with a mortgage advisor on your specific needs.
Washington County
This spacious raised ranch on one acre is sporting brand new siding and three new exterior doors. As you enter the gorgeous main door, a few steps up brings you to a kitchen with updated appliances, lots of cabinets and counter space and a huge living and dining area with multiple windows to let the sunshine in. Behind the french doors is a cozy sunroom perfect for an office. Three large bedrooms and a full bathroom complete the main floor. Step down to the finished lower level for the rec room, laundry room, storage, and utility rooms. The driveway level entrance is perfect for ski storage and mudroom location complete with a walk in closet. Lot can be subdivided. Close to the Waterbury Reservoir, golf, hiking, skiing, fine and casual dining, breweries. Just minutes to Stowe and Sugarbush, Burlington and Montpelier and the state airport. Showings begin on Friday, March 17 with an open house on Saturday, March 18 from 10 am to 1 pm. †
Property Location
Property Details
| Sold Price $450,000 | Sold Date May 12th, 2023 | |
|---|---|---|
| List Price $425,000 | Total Rooms 5 | List Date Mar 14th, 2023 |
| Cooperation Fee Unknown | Lot Size 1 Acres | Taxes $5,385 |
| MLS# 4945475 | Days on Market 618 Days | Tax Year 2022 |
| Type House | Stories 1 | Road Frontage 90 |
| Bedrooms 3 | Style Raised Ranch, Neighborhood | Water Frontage |
| Full Bathrooms 1 | Finished 1,974 Sqft | Construction No, Existing |
| 3/4 Bathrooms 0 | Above Grade 1,340 Sqft | Seasonal No |
| Half Bathrooms 0 | Below Grade 634 Sqft | Year Built 1968 |
| 1/4 Bathrooms 0 | Garage Size Car | County Washington |
| Interior FeaturesKitchen Island |
|---|
| Equipment & AppliancesRefrigerator, Range-Electric, Dishwasher |
| ConstructionWood Frame |
|---|
| BasementWalkout, Partially Finished, Daylight, Interior Stairs, Stairs - Interior, Walkout, Interior Access |
| Exterior Features |
| Exterior Vinyl Siding | Disability Features |
|---|---|
| Foundation Concrete | House Color Sandstone |
| Floors Carpet, Vinyl, Wood | Building Certifications |
| Roof Shingle-Asphalt | HERS Index |
| DirectionsFrom Exit 10 off of Interstate 89, travel north on Rte. 100 and turn onto Blush Hill where you see the Best Western sign. Kennedy Drive is the first street on the left behind hotel. #1 is the first house on your right. |
|---|
| Lot DescriptionNo, Ski Area, Trail/Near Trail, View, Sloping, Corner, Country Setting, Mountain View, Level, Trail/Near Trail, View, Near Railroad, VAST, Snowmobile Trail, Near Snowmobile Trails, Near Railroad |
| Garage & Parking , |
| Road Frontage 90 | Water Access |
|---|---|
| Suitable Use | Water Type |
| Driveway Paved | Water Body |
| Flood Zone No | Zoning Village Residential |
| School District Washington West | Middle Harwood Union Middle/High |
|---|---|
| Elementary Brookside Elementary School | High Harwood Union High School |
| Heat Fuel Oil | Excluded |
|---|---|
| Heating/Cool None, Hot Water, Baseboard | Negotiable |
| Sewer Public | Parcel Access ROW |
| Water Public | ROW for Other Parcel |
| Water Heater Electric, Owned | Financing |
| Cable Co Xfinity | Documents |
| Electric 100 Amp, Circuit Breaker(s) | Tax ID 696-221-10513 |

† The remarks published on this webpage originate from Listed By Filomena Siner of BHHS Vermont Realty Group/Waterbury via the PrimeMLS IDX Program and do not represent the views and opinions of Coldwell Banker Hickok & Boardman. Coldwell Banker Hickok & Boardman cannot be held responsible for possible violations of copyright resulting from the posting of any data from the PrimeMLS IDX Program.

 Back to Search Results
Back to Search Results










