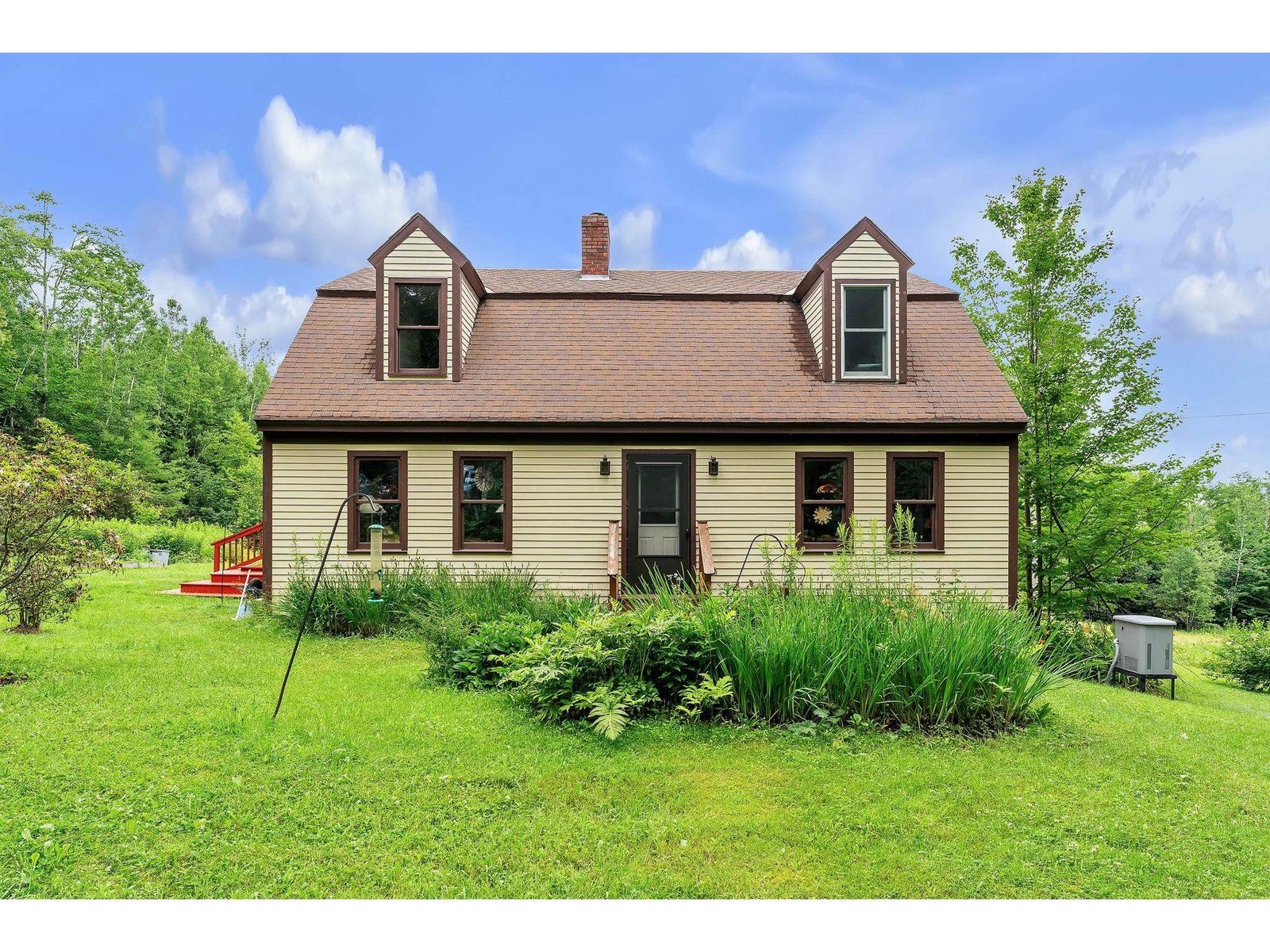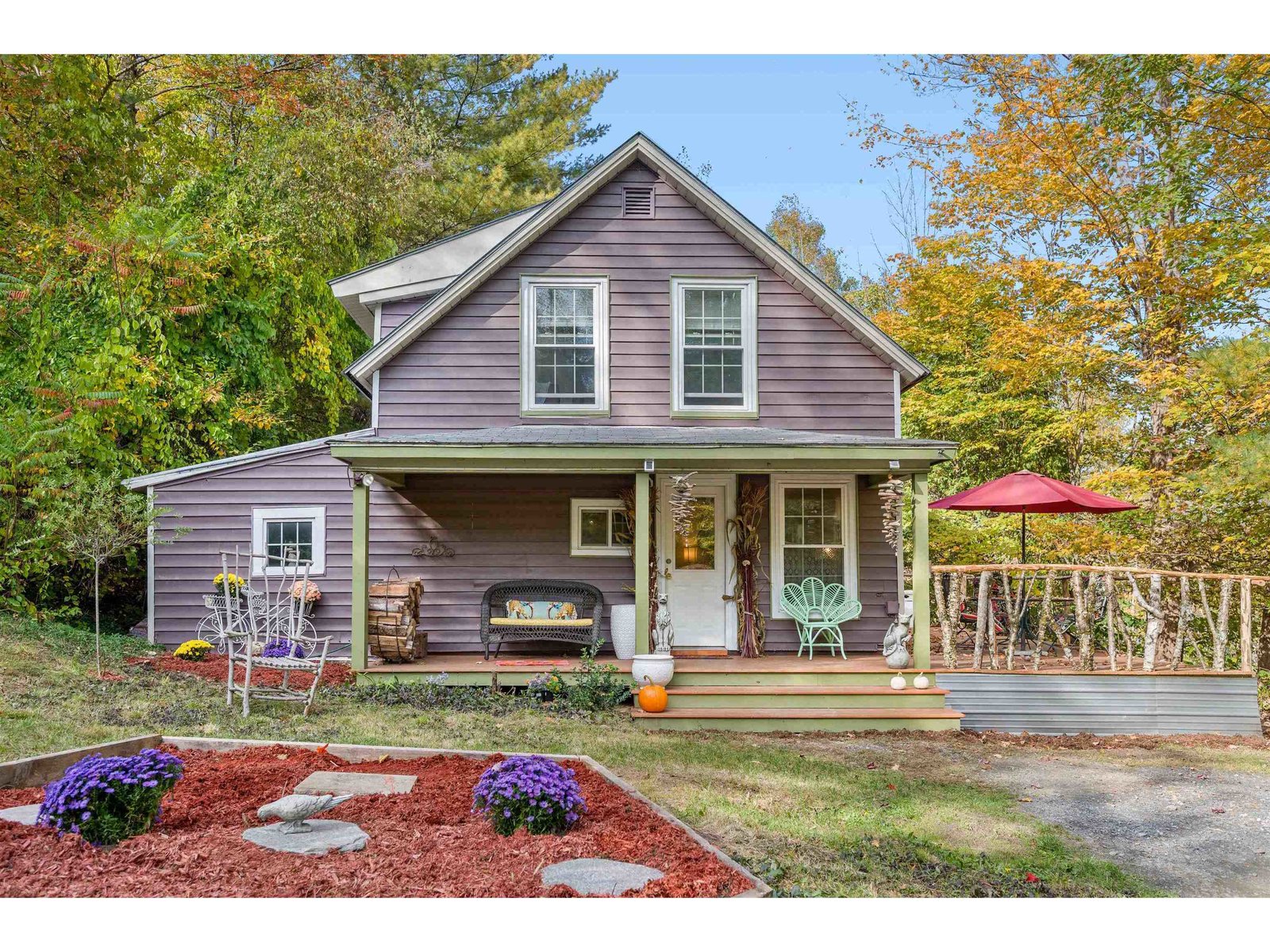Sold Status
$332,500 Sold Price
House Type
3 Beds
2 Baths
1,396 Sqft
Sold By
Similar Properties for Sale
Request a Showing or More Info

Call: 802-863-1500
Mortgage Provider
Mortgage Calculator
$
$ Taxes
$ Principal & Interest
$
This calculation is based on a rough estimate. Every person's situation is different. Be sure to consult with a mortgage advisor on your specific needs.
Washington County
Lovely 3 bd 2 ba home with 1 bd 1 ba apartment in the heart of Waterbury Center. Million dollar views from almost every window! Views include Sugar bush all the way to Stowe Mountain. Open concept living, dinning and kitchen. Master is at one end of the home with en suite bath. Other 2 bedrooms on other end with shared bath. Home is on 2.65 acres with your own pond! 2 car attached garage leads to mud room witch has a large built in bench to store things in. Beautiful bright kitchen with all appliances included. Nice Island with storage and lots of counter space. Full walk out basement with office. Can be finished for additional living space. Apartment is bright with lots of natural light and incredible views! skylight in kitchen. Bath has jetted tub. Also has a nice balcony to star gaze. Rent it out to help pay your mortgage! Close to skiing, snowmobile trails, golfing, and water sports with the reservoir close by .Waterbury also has some of the best mountain biking trails around. Village seconds away with lots of quaint little shops and award winning restaurants. Waterbury has lots of community activities through out the year. It's a great place to call home. You won't say "no" to the million dollar views! †
Property Location
Property Details
| Sold Price $332,500 | Sold Date Jun 29th, 2018 | |
|---|---|---|
| List Price $368,000 | Total Rooms 6 | List Date Dec 6th, 2017 |
| Cooperation Fee Unknown | Lot Size 2.65 Acres | Taxes $6,986 |
| MLS# 4670524 | Days on Market 2542 Days | Tax Year 2017 |
| Type House | Stories 1 | Road Frontage |
| Bedrooms 3 | Style Raised Ranch | Water Frontage |
| Full Bathrooms 2 | Finished 1,396 Sqft | Construction No, Existing |
| 3/4 Bathrooms 0 | Above Grade 1,396 Sqft | Seasonal No |
| Half Bathrooms 0 | Below Grade 0 Sqft | Year Built 2004 |
| 1/4 Bathrooms 0 | Garage Size 2 Car | County Washington |
| Interior FeaturesBlinds, Ceiling Fan, Dining Area, Kitchen Island, Kitchen/Dining, Kitchen/Living, Primary BR w/ BA, Natural Woodwork, Security Doors, Skylight, Whirlpool Tub, Laundry - 1st Floor, Laundry - 2nd Floor |
|---|
| Equipment & AppliancesRange-Gas, Washer, Dishwasher, Refrigerator, Exhaust Hood, Dryer, CO Detector, Satellite Dish, Smoke Detector |
| Kitchen 1st Floor | Living Room 1st Floor | Dining Room 1st Floor |
|---|---|---|
| Bedroom 1st Floor | Bedroom 1st Floor | Primary Suite 1st Floor |
| Mudroom 1st Floor |
| ConstructionWood Frame |
|---|
| BasementInterior, Unfinished, Concrete, Interior Stairs, Daylight, Full, Walkout |
| Exterior FeaturesBalcony |
| Exterior Vinyl | Disability Features |
|---|---|
| Foundation Concrete | House Color light blue |
| Floors Vinyl, Tile, Carpet, Laminate | Building Certifications |
| Roof Metal | HERS Index |
| Directionsfrom Waterbury Village, take rt 100 North to Guptil Road. Make right onto Guptil. Follow to Shaw Mansion on left. Turn onto Shaw Mansion. Pavement ends and turns to dirt. George's Way is first right turn after dirt. Make a right onto George's Way. House is second on right. |
|---|
| Lot DescriptionYes, Mountain View, Level, Ski Area, Sloping, Pasture, Fields, View, Country Setting, Water View, Pond, Water View, Unpaved, Rural Setting, Near Railroad, VAST, Snowmobile Trail, Near Skiing, Near Snowmobile Trails, Rural, Near Railroad |
| Garage & Parking Attached, Auto Open, Heated, Driveway, Garage |
| Road Frontage | Water Access |
|---|---|
| Suitable Use | Water Type |
| Driveway Dirt | Water Body |
| Flood Zone No | Zoning Residential |
| School District Washington Central | Middle Crossett Brook Middle School |
|---|---|
| Elementary Thatcher Brook Primary Sch | High Harwood Union High School |
| Heat Fuel Gas-LP/Bottle | Excluded |
|---|---|
| Heating/Cool None, Baseboard | Negotiable |
| Sewer Mound | Parcel Access ROW |
| Water Drilled Well | ROW for Other Parcel |
| Water Heater Off Boiler | Financing |
| Cable Co | Documents Deed, Property Disclosure |
| Electric Circuit Breaker(s), Net Meter | Tax ID 696-221-10286 |

† The remarks published on this webpage originate from Listed By of New England Landmark Realty LTD via the PrimeMLS IDX Program and do not represent the views and opinions of Coldwell Banker Hickok & Boardman. Coldwell Banker Hickok & Boardman cannot be held responsible for possible violations of copyright resulting from the posting of any data from the PrimeMLS IDX Program.

 Back to Search Results
Back to Search Results










