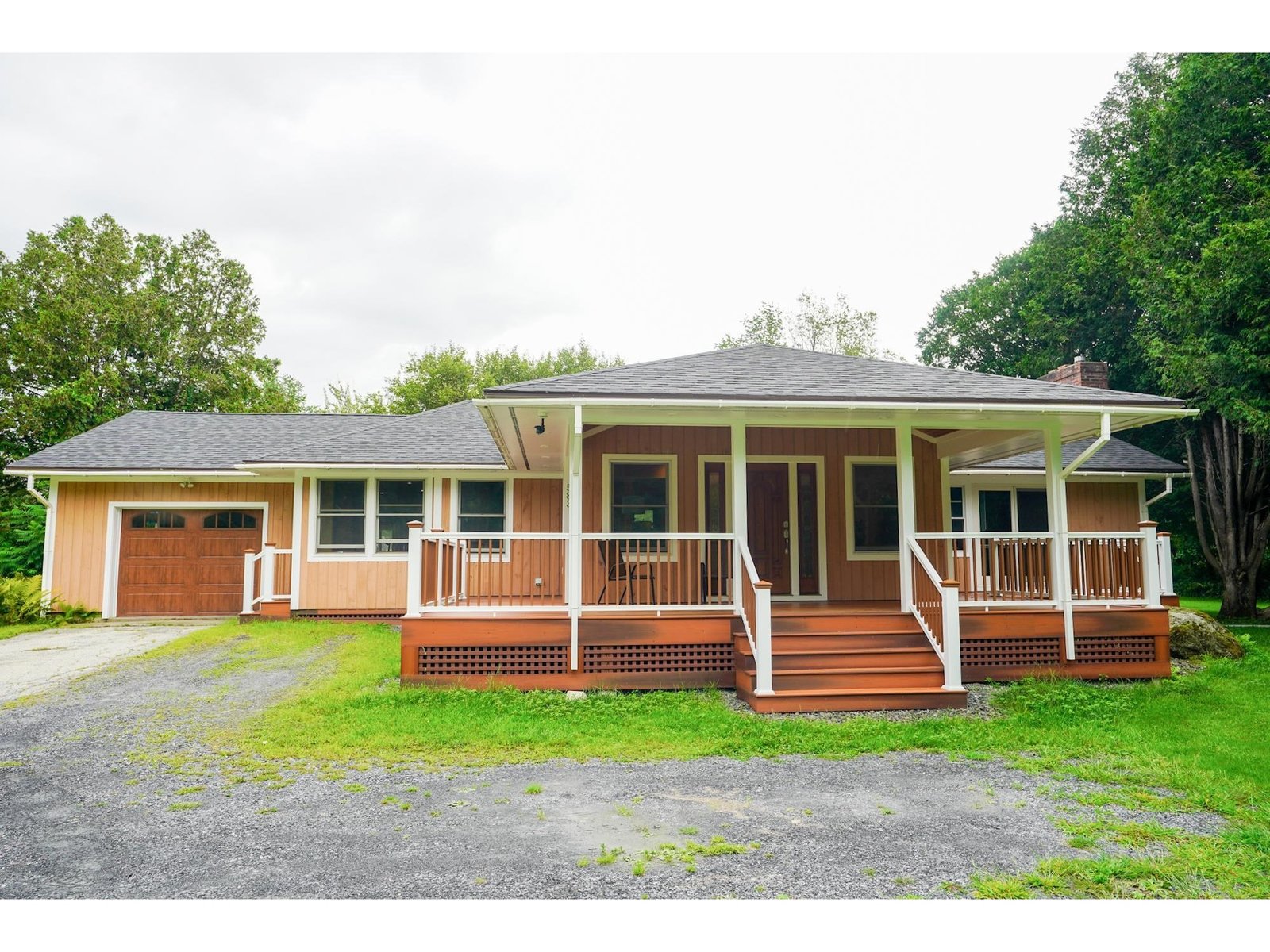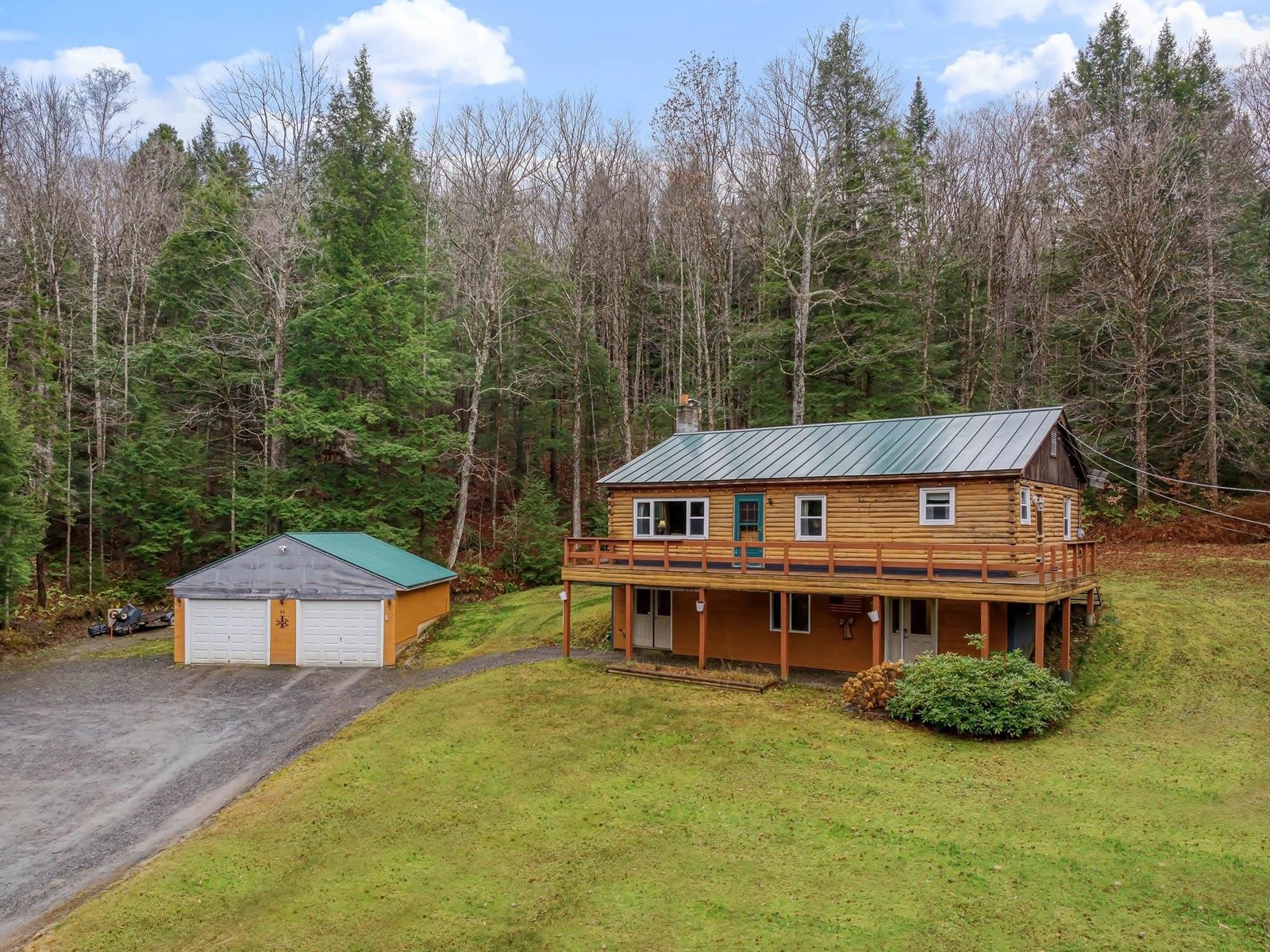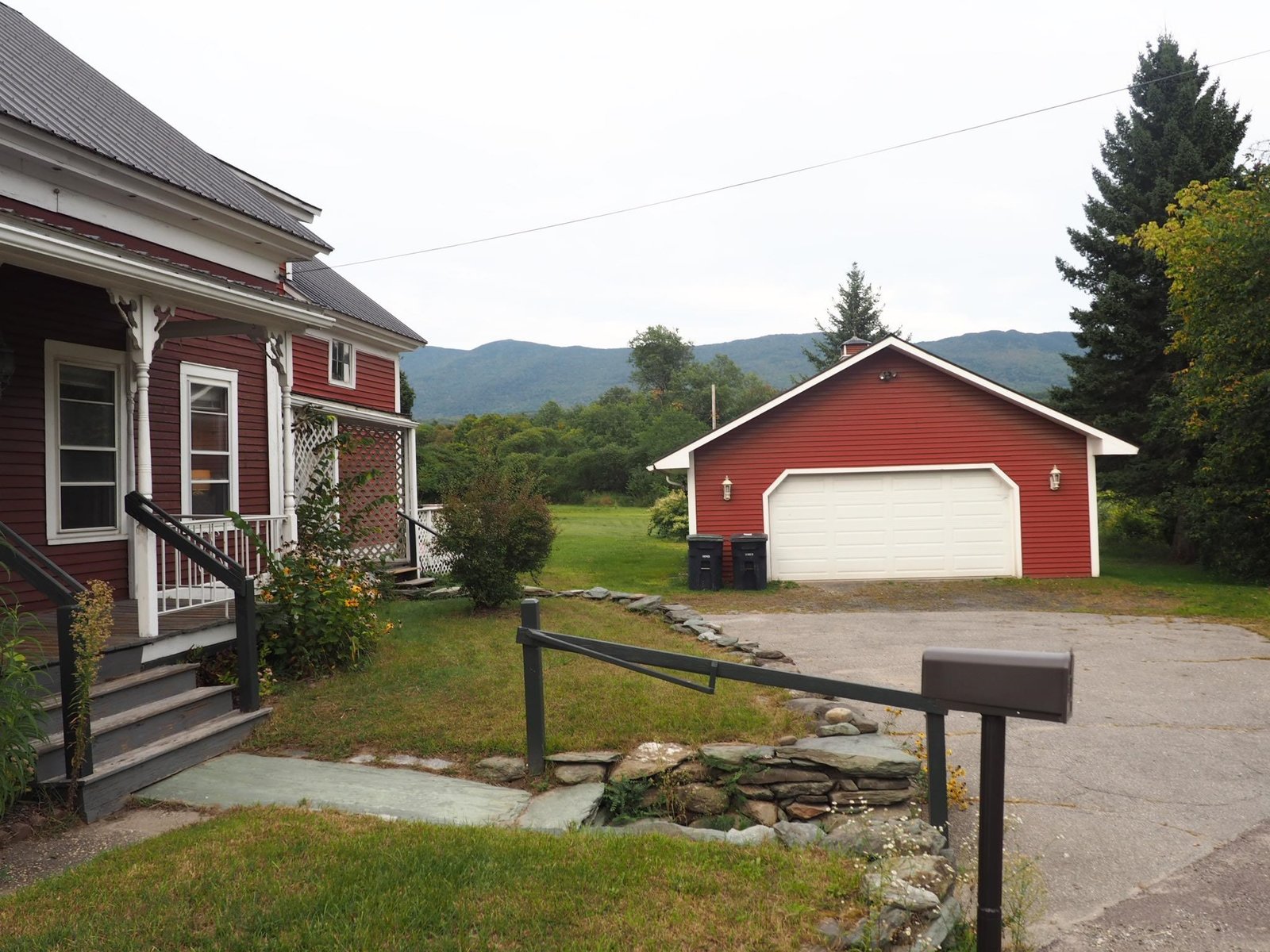Sold Status
$420,000 Sold Price
House Type
3 Beds
3 Baths
2,215 Sqft
Sold By BHHS Vermont Realty Group/Waterbury
Similar Properties for Sale
Request a Showing or More Info

Call: 802-863-1500
Mortgage Provider
Mortgage Calculator
$
$ Taxes
$ Principal & Interest
$
This calculation is based on a rough estimate. Every person's situation is different. Be sure to consult with a mortgage advisor on your specific needs.
Washington County
Special homes have warm, positive energy and this three bed 2.5 bath home on 13.8 acres is over-flowing with it. Almost hidden, and in a serene setting set back from Perry Hill Rd you'll have plenty of elbow room. The comfortable living features of this peaceful oasis will make it hard to leave and a blessed relief to come home. High cathedral ceilings, large living spaces, an oversized covered 3 season porch, comfortable sleeping quarters, a cool would-be studio/greenhouse, three car garage with added upstairs studio space and two beautiful ponds with a floating dock are just some of the highlights. Waterbury is a central Vermont jewel, and Perry Hill is one of our most sought-after neighborhoods. This lovely home is worth a closer look. Wow a brand new roof! Easy living in the heart of Waterbury. †
Property Location
Property Details
| Sold Price $420,000 | Sold Date Sep 17th, 2019 | |
|---|---|---|
| List Price $450,000 | Total Rooms 8 | List Date Jul 22nd, 2019 |
| Cooperation Fee Unknown | Lot Size 13.8 Acres | Taxes $10,563 |
| MLS# 4766220 | Days on Market 1949 Days | Tax Year 2018 |
| Type House | Stories 2 | Road Frontage |
| Bedrooms 3 | Style Contemporary, Cape | Water Frontage |
| Full Bathrooms 2 | Finished 2,215 Sqft | Construction No, Existing |
| 3/4 Bathrooms 0 | Above Grade 1,750 Sqft | Seasonal No |
| Half Bathrooms 1 | Below Grade 465 Sqft | Year Built 1988 |
| 1/4 Bathrooms 0 | Garage Size 3 Car | County Washington |
| Interior FeaturesCathedral Ceiling, Fireplaces - 1, Hot Tub, Laundry Hook-ups |
|---|
| Equipment & AppliancesRefrigerator, Range-Electric, Dishwasher, Washer, Dryer, Down-draft Cooktop, , Furnace - Wood/Oil Combo |
| Living Room 13x20, 1st Floor | Den 18x22, 1st Floor | Dining Room 15x12, 1st Floor |
|---|---|---|
| Bedroom 10x9, 1st Floor | Kitchen 16x10, 1st Floor | Office/Study 12x16, 2nd Floor |
| Bedroom 13x12, 2nd Floor | Primary Bedroom 26x13, 2nd Floor |
| ConstructionWood Frame |
|---|
| BasementInterior, Full |
| Exterior FeaturesDocks, Deck, Garden Space, Outbuilding, Porch - Enclosed, Shed |
| Exterior Wood Siding | Disability Features |
|---|---|
| Foundation Concrete | House Color brown |
| Floors Carpet, Tile, Wood | Building Certifications |
| Roof Shingle-Asphalt | HERS Index |
| DirectionsFrom Stowe Street to Lincoln to Right on Perry Hill Rd Property is on right. |
|---|
| Lot Description, Sloping, Wooded, Pond, Mountain View, Level, Timber, Wooded |
| Garage & Parking Detached, , Driveway, Off Street |
| Road Frontage | Water Access |
|---|---|
| Suitable Use | Water Type Pond |
| Driveway Gravel | Water Body |
| Flood Zone No | Zoning residential |
| School District Washington West | Middle Crossett Brook Middle School |
|---|---|
| Elementary Thatcher Brook Primary Sch | High Harwood Union High School |
| Heat Fuel Wood, Oil | Excluded |
|---|---|
| Heating/Cool None | Negotiable Furnishings |
| Sewer Private | Parcel Access ROW |
| Water Private | ROW for Other Parcel |
| Water Heater Off Boiler | Financing |
| Cable Co | Documents Survey, Property Disclosure, Deed, Tax Map |
| Electric 100 Amp | Tax ID 69622111670 |

† The remarks published on this webpage originate from Listed By Tony Walton of New England Landmark Realty LTD via the PrimeMLS IDX Program and do not represent the views and opinions of Coldwell Banker Hickok & Boardman. Coldwell Banker Hickok & Boardman cannot be held responsible for possible violations of copyright resulting from the posting of any data from the PrimeMLS IDX Program.

 Back to Search Results
Back to Search Results










