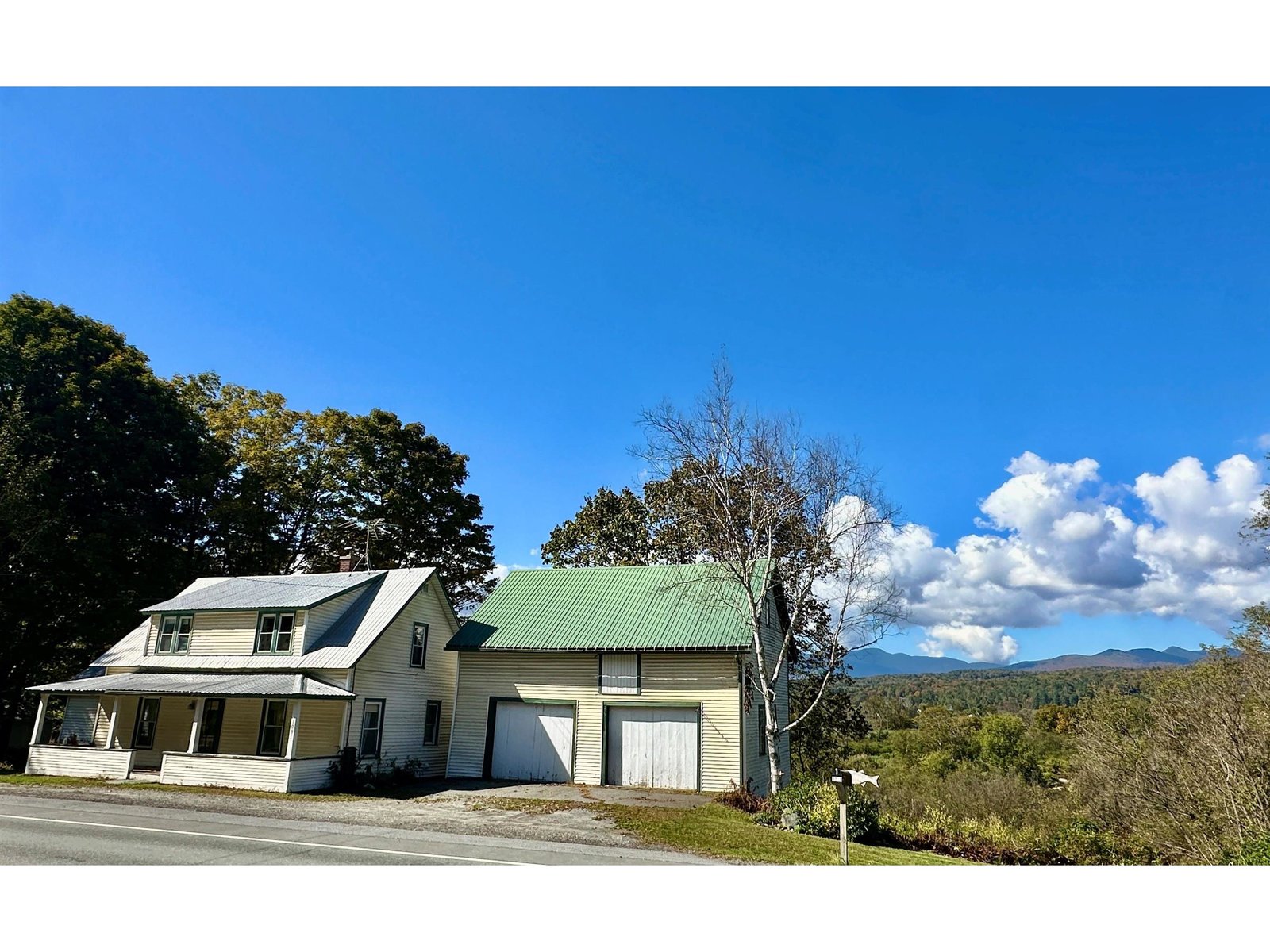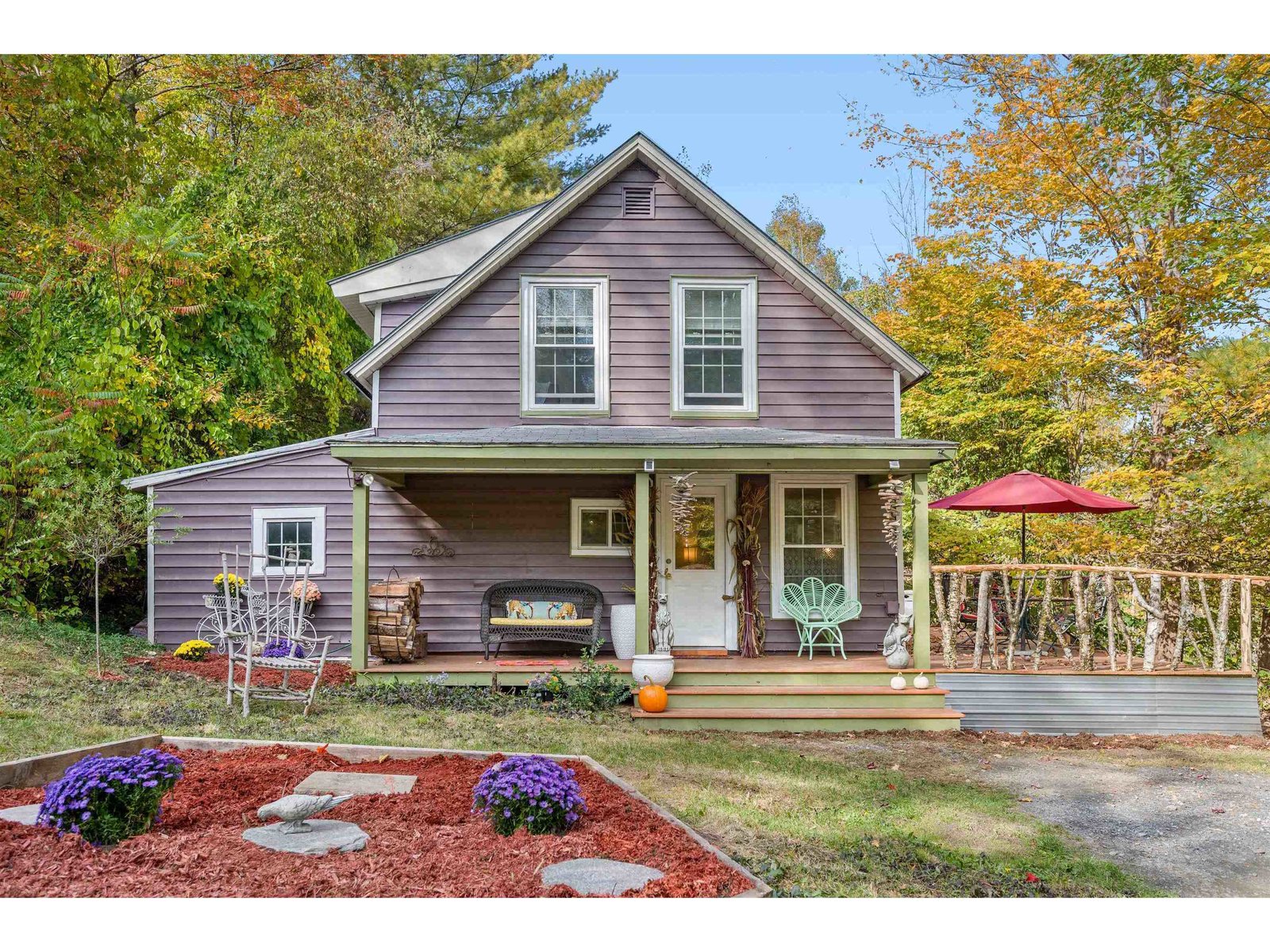Sold Status
$275,000 Sold Price
House Type
3 Beds
2 Baths
1,228 Sqft
Sold By BHHS Vermont Realty Group/Waterbury
Similar Properties for Sale
Request a Showing or More Info

Call: 802-863-1500
Mortgage Provider
Mortgage Calculator
$
$ Taxes
$ Principal & Interest
$
This calculation is based on a rough estimate. Every person's situation is different. Be sure to consult with a mortgage advisor on your specific needs.
Washington County
You will be pleasantly surprised when you enter this bright, 3 Bedroom, 1.5 bath home with a 2 car attached garage and full basement situated nicely away from the road on a level, well-manicured lot. Much of the major work is complete including a new septic system, hardiplank siding, windows, solid wood interior doors, updated kitchen with Corian counters and maple cabinets, flooring and an added breezeway/parlor/mudroom for additional living space. Great storage over garage. Lot is well landscaped with beautiful gardens, apple trees and blueberry bushes, and a spacious, private deck. This Waterbury Center location offers a quiet, country setting yet easy access to Route 100, the Interstate, Stowe Mountain Resort, the Mad River Valley and endless recreational activities. †
Property Location
Property Details
| Sold Price $275,000 | Sold Date Apr 19th, 2018 | |
|---|---|---|
| List Price $285,000 | Total Rooms 6 | List Date Aug 31st, 2017 |
| Cooperation Fee Unknown | Lot Size 0.5 Acres | Taxes $4,301 |
| MLS# 4656634 | Days on Market 2639 Days | Tax Year 2017 |
| Type House | Stories 1 | Road Frontage 100 |
| Bedrooms 3 | Style Ranch | Water Frontage |
| Full Bathrooms 1 | Finished 1,228 Sqft | Construction No, Existing |
| 3/4 Bathrooms 0 | Above Grade 1,228 Sqft | Seasonal No |
| Half Bathrooms 1 | Below Grade 0 Sqft | Year Built 1971 |
| 1/4 Bathrooms 0 | Garage Size 2 Car | County Washington |
| Interior FeaturesKitchen/Dining, Primary BR w/ BA, Window Treatment |
|---|
| Equipment & AppliancesMicrowave, Range-Electric, Dryer, Refrigerator, Dishwasher, Washer |
| Kitchen/Dining 11x15, 1st Floor | Living Room 11x16, 1st Floor | Primary Bedroom 11x13, 1st Floor |
|---|---|---|
| Bedroom 11x14, 1st Floor | Bedroom 11x10, 1st Floor | Breezeway 10x10, 1st Floor |
| ConstructionModular Prefab |
|---|
| BasementInterior, Unfinished, Concrete |
| Exterior FeaturesDeck, Outbuilding, Patio, Windows - Double Pane |
| Exterior Cement | Disability Features |
|---|---|
| Foundation Concrete | House Color Yellow |
| Floors Tile, Laminate | Building Certifications |
| Roof Shingle-Asphalt | HERS Index |
| DirectionsFrom Route 100 in Waterbury Center, turn onto Guild Hill Road. Turn right at the top onto Maple Street, home on right. See sign. |
|---|
| Lot DescriptionNo, Level, Country Setting, Landscaped |
| Garage & Parking Attached, Auto Open, Off Street |
| Road Frontage 100 | Water Access |
|---|---|
| Suitable Use | Water Type |
| Driveway Gravel | Water Body |
| Flood Zone Unknown | Zoning Res |
| School District NA | Middle Crossett Brook Middle School |
|---|---|
| Elementary Thatcher Brook Primary Sch | High Harwood Union High School |
| Heat Fuel Oil | Excluded |
|---|---|
| Heating/Cool None, Hot Water, Baseboard | Negotiable |
| Sewer 1000 Gallon, Mound, Septic | Parcel Access ROW Yes |
| Water Public Water - On-Site | ROW for Other Parcel No |
| Water Heater Off Boiler | Financing |
| Cable Co Comcast | Documents Deed, Property Disclosure, Septic Design, Tax Map |
| Electric Circuit Breaker(s) | Tax ID 69622110029 |

† The remarks published on this webpage originate from Listed By Lisa Meyer of BHHS Vermont Realty Group/Waterbury via the PrimeMLS IDX Program and do not represent the views and opinions of Coldwell Banker Hickok & Boardman. Coldwell Banker Hickok & Boardman cannot be held responsible for possible violations of copyright resulting from the posting of any data from the PrimeMLS IDX Program.

 Back to Search Results
Back to Search Results










