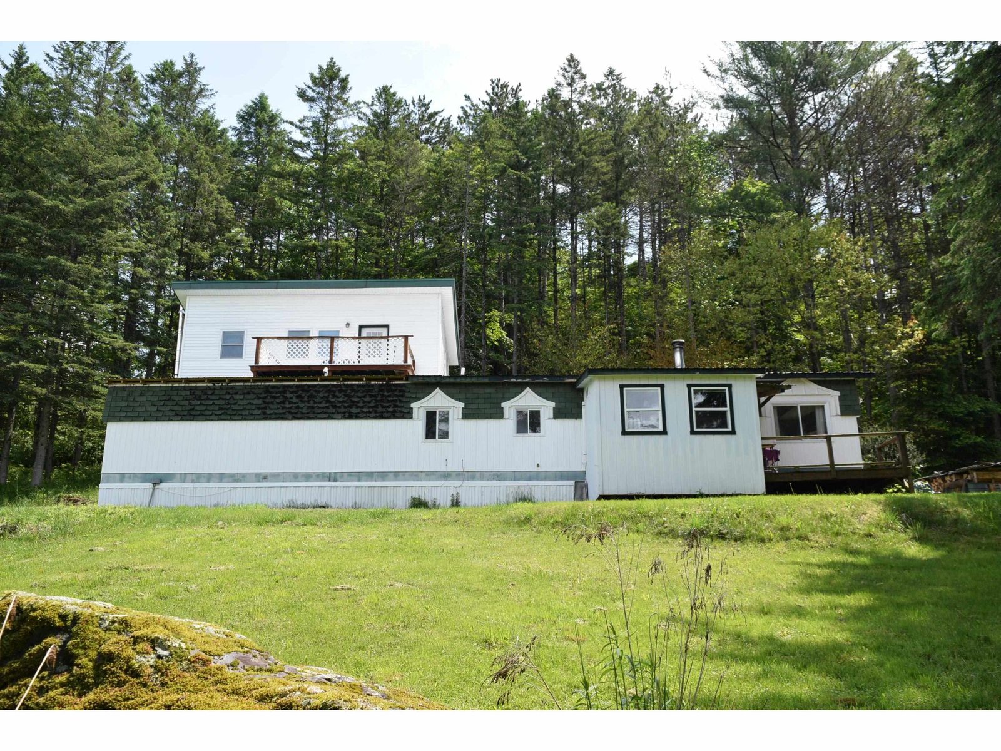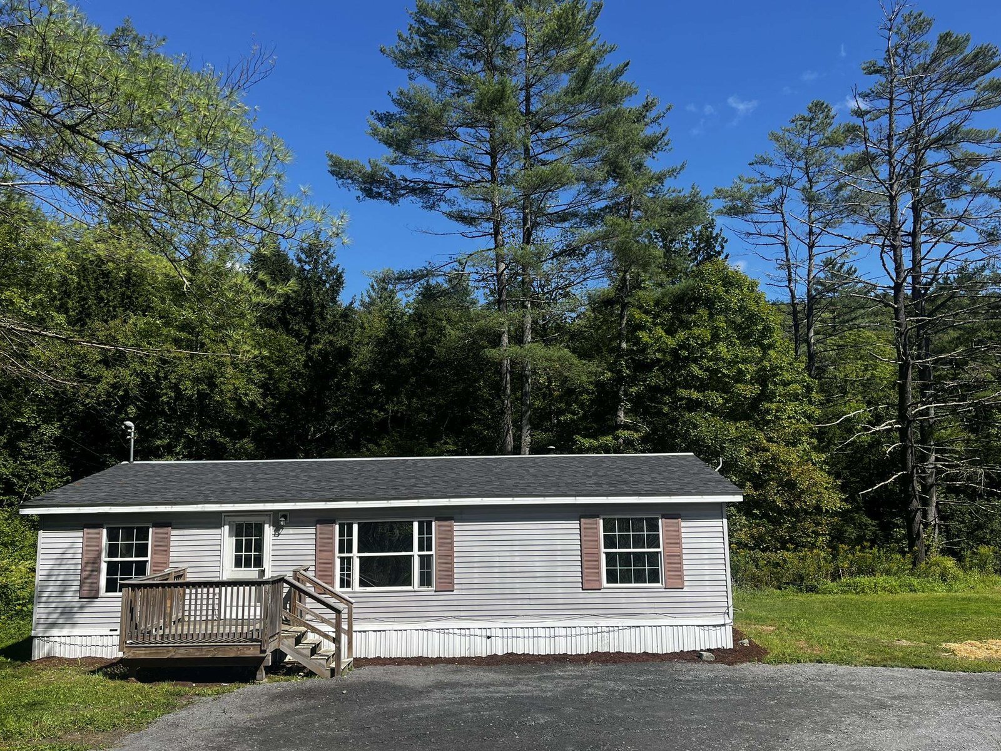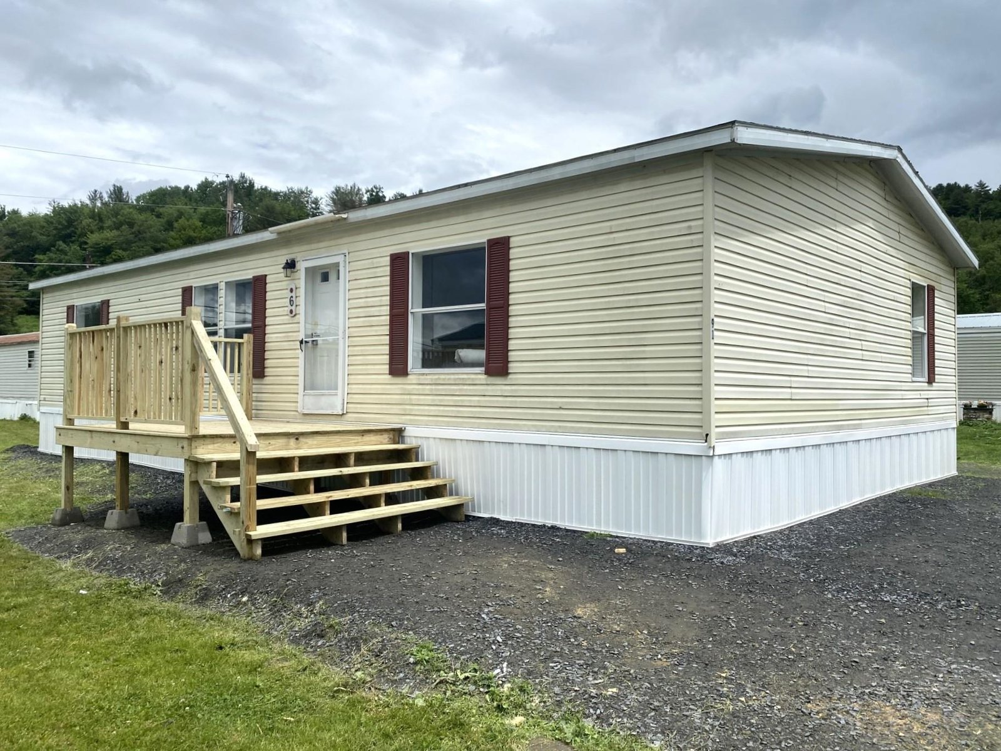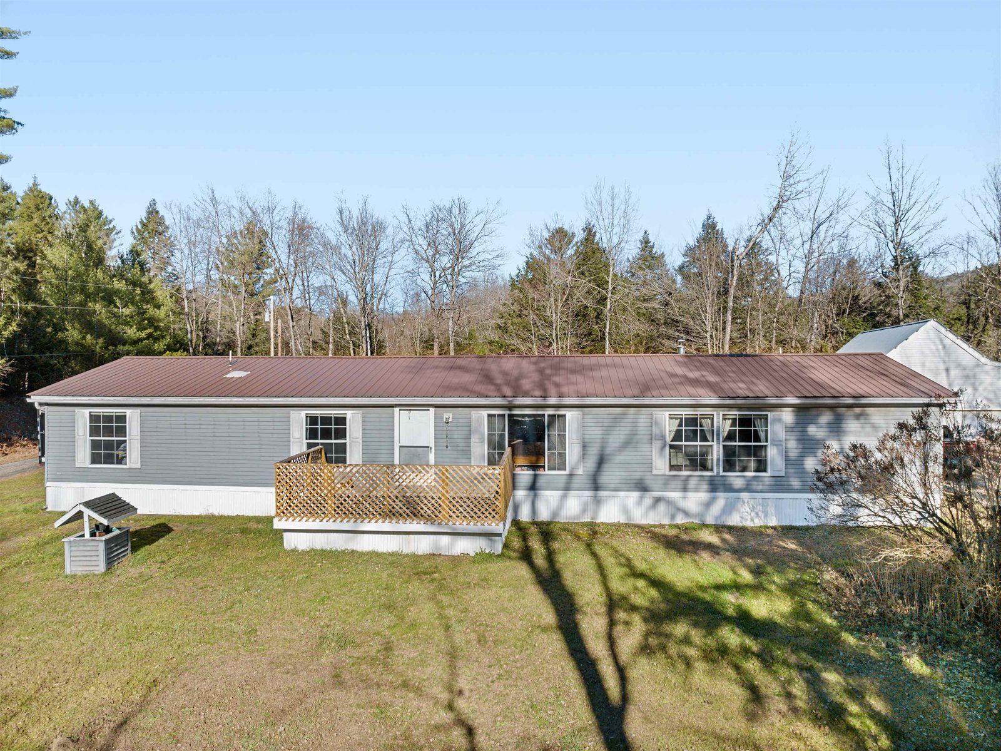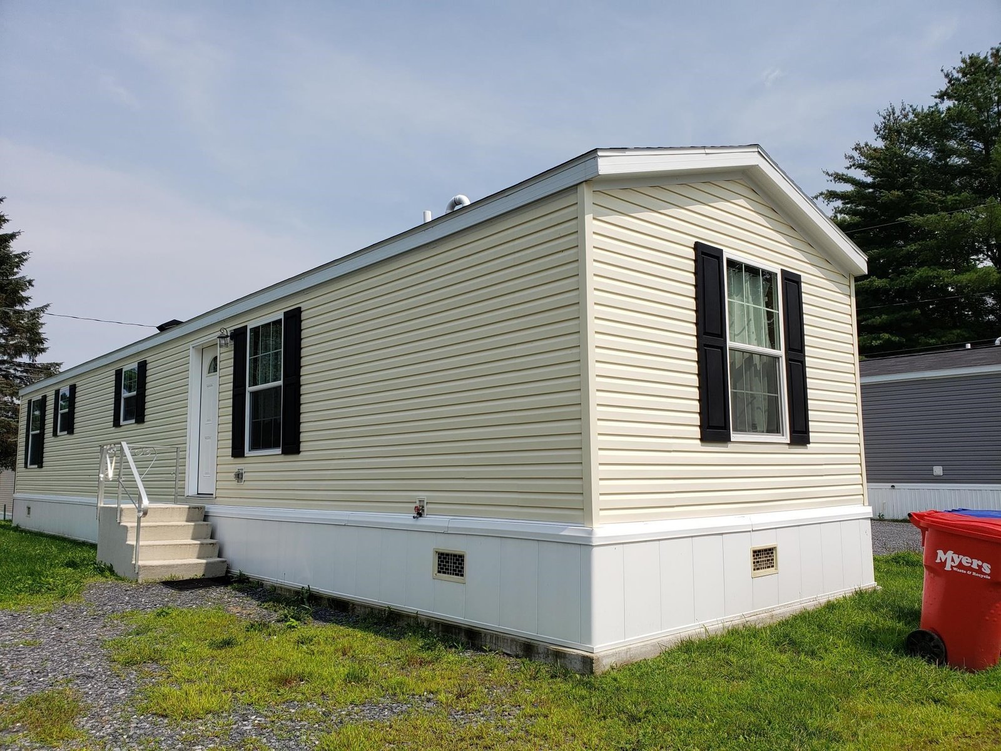Sold Status
$330,000 Sold Price
Mobile Type
3 Beds
2 Baths
1,728 Sqft
Sold By Lipkin Audette Team of Coldwell Banker Hickok and Boardman
Similar Properties for Sale
Request a Showing or More Info

Call: 802-863-1500
Mortgage Provider
Mortgage Calculator
$
$ Taxes
$ Principal & Interest
$
This calculation is based on a rough estimate. Every person's situation is different. Be sure to consult with a mortgage advisor on your specific needs.
Washington County
Welcome to this ENERGY STAR QUALIFIED HOME with one level living 15 minutes to Stowe, five minutes to 1-89, in Waterbury near the Cider Mill and Ben and Jerrys! This property is sitting on 2.5 Acres with a one car garage high on the land overlooking with views. The home offers three bedrooms, two bathrooms, and an office. A separation door in the middle of the home allows for separate living if you desire. One end of the home has a spacious living room / with a full kitchen area with a fully equipped laundry area. A full bath aligns the hallway with an office and two bedrooms. The other end of the home has a full kitchen, spacious living room private entry, large bedroom with ensuite 3/4 bath and laundry hook-ups. The home has month to month tenants that are happy to stay if a buyer desire. Shared living expenses can be enticing! Your Choice as tenant is aware they may need to vacate as well. †
Property Location
Property Details
| Sold Price $330,000 | Sold Date May 8th, 2023 | |
|---|---|---|
| List Price $339,000 | Total Rooms 7 | List Date Jan 11th, 2023 |
| Cooperation Fee Unknown | Lot Size 1.81 Acres | Taxes $4,101 |
| MLS# 4940591 | Days on Market 680 Days | Tax Year 2022 |
| Type Mfg/Mobile | Stories 1 | Road Frontage |
| Bedrooms 3 | Style Double Wide | Water Frontage |
| Full Bathrooms 1 | Finished 1,728 Sqft | Construction No, Existing |
| 3/4 Bathrooms 1 | Above Grade 1,728 Sqft | Seasonal No |
| Half Bathrooms 0 | Below Grade 0 Sqft | Year Built 2013 |
| 1/4 Bathrooms 0 | Garage Size 1 Car | County Washington |
| Interior Features |
|---|
| Equipment & AppliancesWasher, Refrigerator, Dishwasher, Dryer, Stove - Gas, , Forced Air |
| Bath - Full 10 1/2 x 5 1/2, 1st Floor | Office/Study 11 3' x 7 10', 1st Floor | Living Room 18 3' x 12, 1st Floor |
|---|---|---|
| Kitchen/Dining 18 3' x 11 3', 1st Floor | Laundry Room 10 4' x 5 8', 1st Floor | Bedroom 10 10' x 10 10', 1st Floor |
| Bedroom 12 9' x 11 5', 1st Floor | Kitchen - Eat-in 15 x 9, 1st Floor | Living Room 17 x 11 2', 1st Floor |
| Bedroom 18 6' x 12 2', 1st Floor | Bath - 3/4 9 x 8, 1st Floor |
| ConstructionWood Frame |
|---|
| Basement |
| Exterior FeaturesROW to Water |
| Exterior Vinyl Siding | Disability Features |
|---|---|
| Foundation Slab - Concrete | House Color |
| Floors Vinyl, Carpet | Building Certifications |
| Roof Shingle-Asphalt | HERS Index |
| DirectionsFive Minutes from 1-89 exit 10. On Vermont Route 100 you will find Laurel Lane on your right heading towards Stowe. |
|---|
| Lot DescriptionNo, Country Setting, Near Paths, Near Skiing |
| Garage & Parking Detached, |
| Road Frontage | Water Access |
|---|---|
| Suitable Use | Water Type |
| Driveway Crushed/Stone | Water Body |
| Flood Zone No | Zoning Residential |
| School District NA | Middle Crossett Brook Middle School |
|---|---|
| Elementary Brookside Elementary School | High Harwood Union High School |
| Heat Fuel Gas-LP/Bottle | Excluded Stackable washer/dryer |
|---|---|
| Heating/Cool None | Negotiable |
| Sewer 500 Gallon | Parcel Access ROW |
| Water Public | ROW for Other Parcel |
| Water Heater Owned | Financing |
| Cable Co Xfinity | Documents |
| Electric On-Site | Tax ID 696-221-10976 |

† The remarks published on this webpage originate from Listed By Amy Gerrity-Parent of Amy Gerrity-Parent Realty via the PrimeMLS IDX Program and do not represent the views and opinions of Coldwell Banker Hickok & Boardman. Coldwell Banker Hickok & Boardman cannot be held responsible for possible violations of copyright resulting from the posting of any data from the PrimeMLS IDX Program.

 Back to Search Results
Back to Search Results