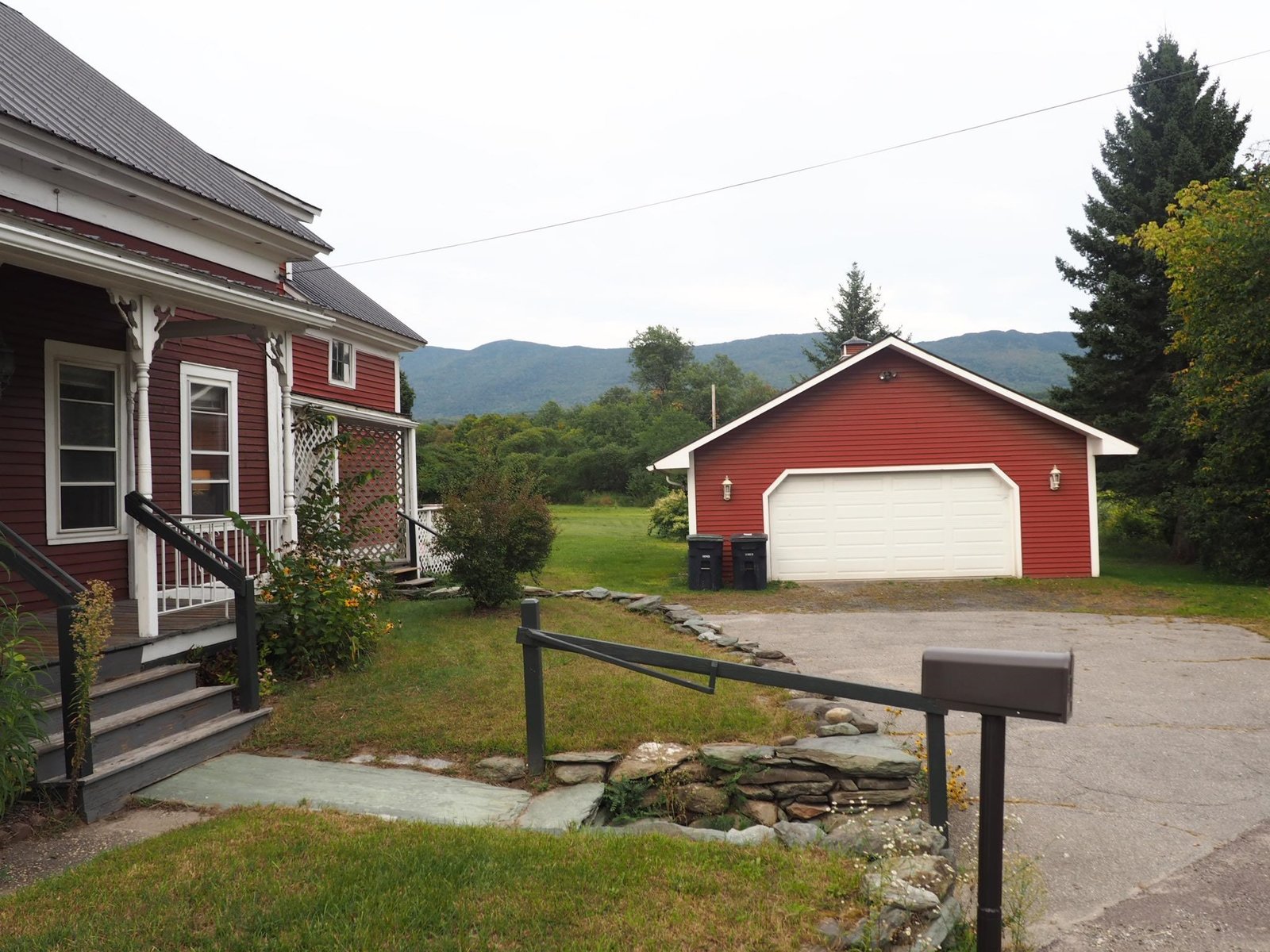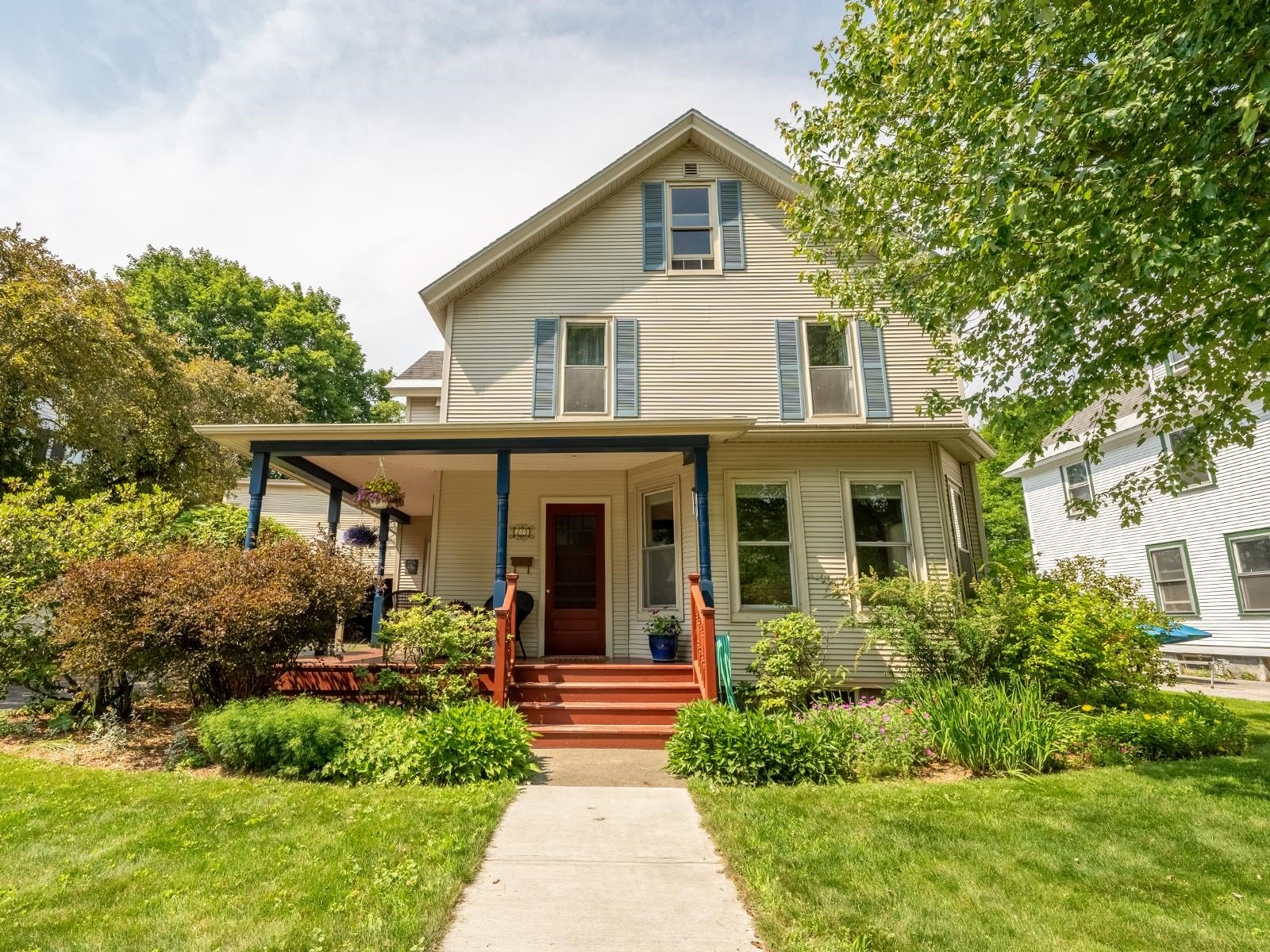Sold Status
$311,500 Sold Price
House Type
4 Beds
2 Baths
2,138 Sqft
Sold By Pall Spera Company Realtors-Stowe
Similar Properties for Sale
Request a Showing or More Info

Call: 802-863-1500
Mortgage Provider
Mortgage Calculator
$
$ Taxes
$ Principal & Interest
$
This calculation is based on a rough estimate. Every person's situation is different. Be sure to consult with a mortgage advisor on your specific needs.
Washington County
Are you looking for a home that is located on a quiet road in the heart of Waterbury Center? Look no further. This charming home is appealing inside and out. From its expansive, level yard with mountain views to its gourmet kitchen, much of what todayâs savvy home buyer desires already exists. With a first floor master and three additional bedrooms upstairs, there is plenty of room for friends and family. While the kitchen is indeed the centerpiece of the interior; the deck and spacious yard will be beckoning you in the spring and summer months to take in the spectacular Vermont setting. †
Property Location
Property Details
| Sold Price $311,500 | Sold Date Jun 6th, 2014 | |
|---|---|---|
| List Price $320,000 | Total Rooms 6 | List Date Mar 26th, 2014 |
| Cooperation Fee Unknown | Lot Size 3.3 Acres | Taxes $5,930 |
| MLS# 4343528 | Days on Market 3893 Days | Tax Year 2013 |
| Type House | Stories 2 | Road Frontage 250 |
| Bedrooms 4 | Style Gambrel | Water Frontage |
| Full Bathrooms 2 | Finished 2,138 Sqft | Construction , Existing |
| 3/4 Bathrooms 0 | Above Grade 2,138 Sqft | Seasonal Unknown |
| Half Bathrooms 0 | Below Grade 0 Sqft | Year Built 1977 |
| 1/4 Bathrooms | Garage Size 0 Car | County Washington |
| Interior FeaturesDining Area, Kitchen Island, Kitchen/Dining, Walk-in Closet, Laundry - 1st Floor |
|---|
| Equipment & AppliancesCook Top-Electric, Wall Oven, Dishwasher, Washer, Refrigerator, Dryer, Microwave, Water Heater - Oil, |
| Kitchen 21 x 11, 1st Floor | Dining Room 8 x 11, 1st Floor | Living Room 13 x 11, 1st Floor |
|---|---|---|
| Office/Study 1st Floor | Utility Room Basement | Primary Bedroom 24 x 15, 1st Floor |
| Bedroom 9 x 10, 2nd Floor | Bedroom 10 x 16, 2nd Floor | Bedroom 10 x 16, 2nd Floor |
| ConstructionExisting |
|---|
| BasementInterior, Unfinished, Full |
| Exterior FeaturesDeck |
| Exterior Vinyl | Disability Features |
|---|---|
| Foundation Concrete | House Color |
| Floors Ceramic Tile, Carpet | Building Certifications |
| Roof Shingle-Asphalt | HERS Index |
| DirectionsExit 10 off of I-89. Take Route 100 North to Guptil Road. Turn Right onto Guptil Road and then take your first right onto Kneeland Flats. Twin Peaks will be your second right. Driveway is third on your left, 109 Twin Peaks. |
|---|
| Lot Description |
| Garage & Parking Driveway |
| Road Frontage 250 | Water Access |
|---|---|
| Suitable Use | Water Type |
| Driveway Paved | Water Body |
| Flood Zone No | Zoning Residential |
| School District Washington West | Middle Crossett Brook Middle School |
|---|---|
| Elementary Brookside Elementary School | High Harwood Union High School |
| Heat Fuel Oil | Excluded |
|---|---|
| Heating/Cool Radiant, Baseboard | Negotiable |
| Sewer Septic, Leach Field | Parcel Access ROW |
| Water Shared, Drilled Well | ROW for Other Parcel |
| Water Heater Oil | Financing |
| Cable Co | Documents Deed |
| Electric Fuses | Tax ID 69622111053 |

† The remarks published on this webpage originate from Listed By Meg Kauffman of Coldwell Banker Carlson Real Estate via the PrimeMLS IDX Program and do not represent the views and opinions of Coldwell Banker Hickok & Boardman. Coldwell Banker Hickok & Boardman cannot be held responsible for possible violations of copyright resulting from the posting of any data from the PrimeMLS IDX Program.

 Back to Search Results
Back to Search Results









