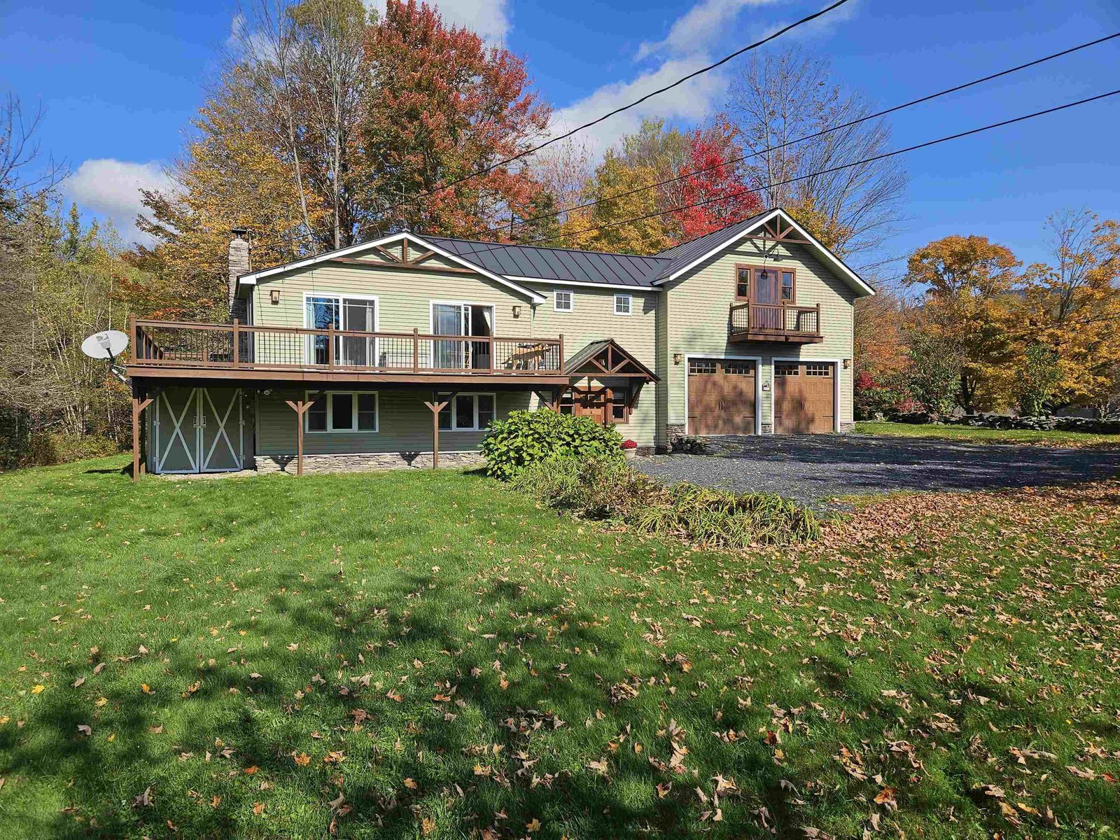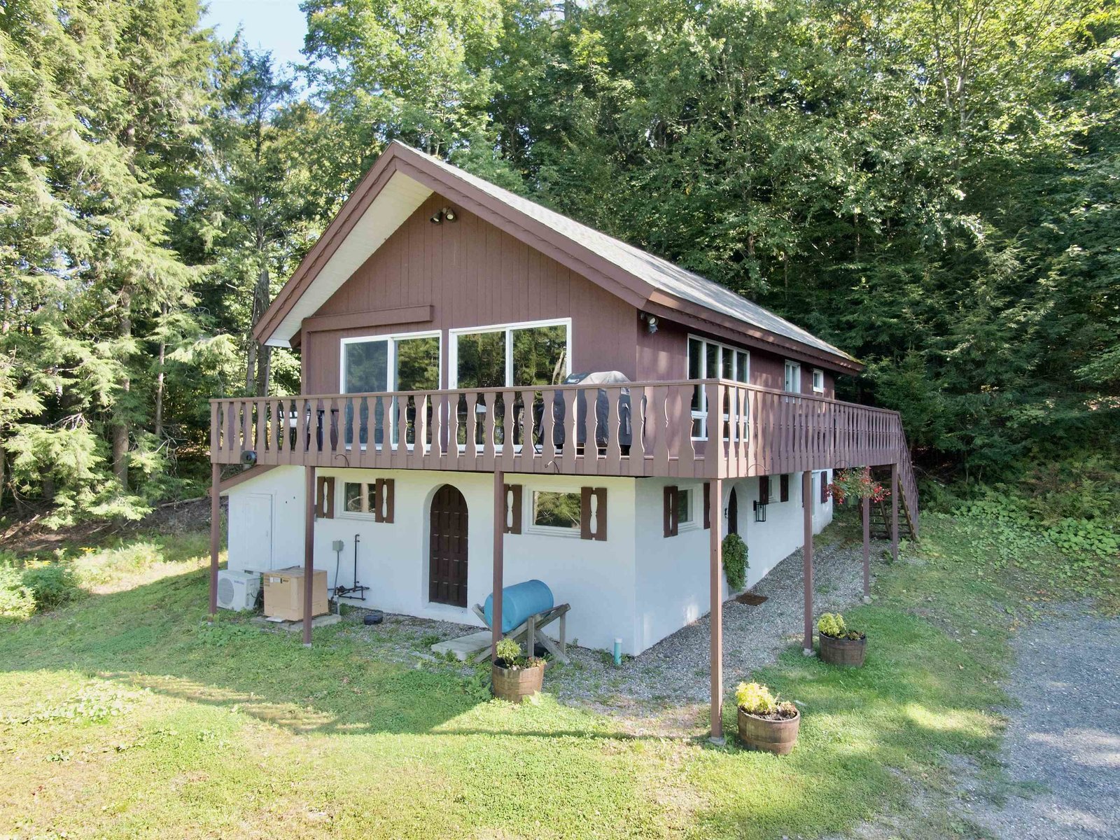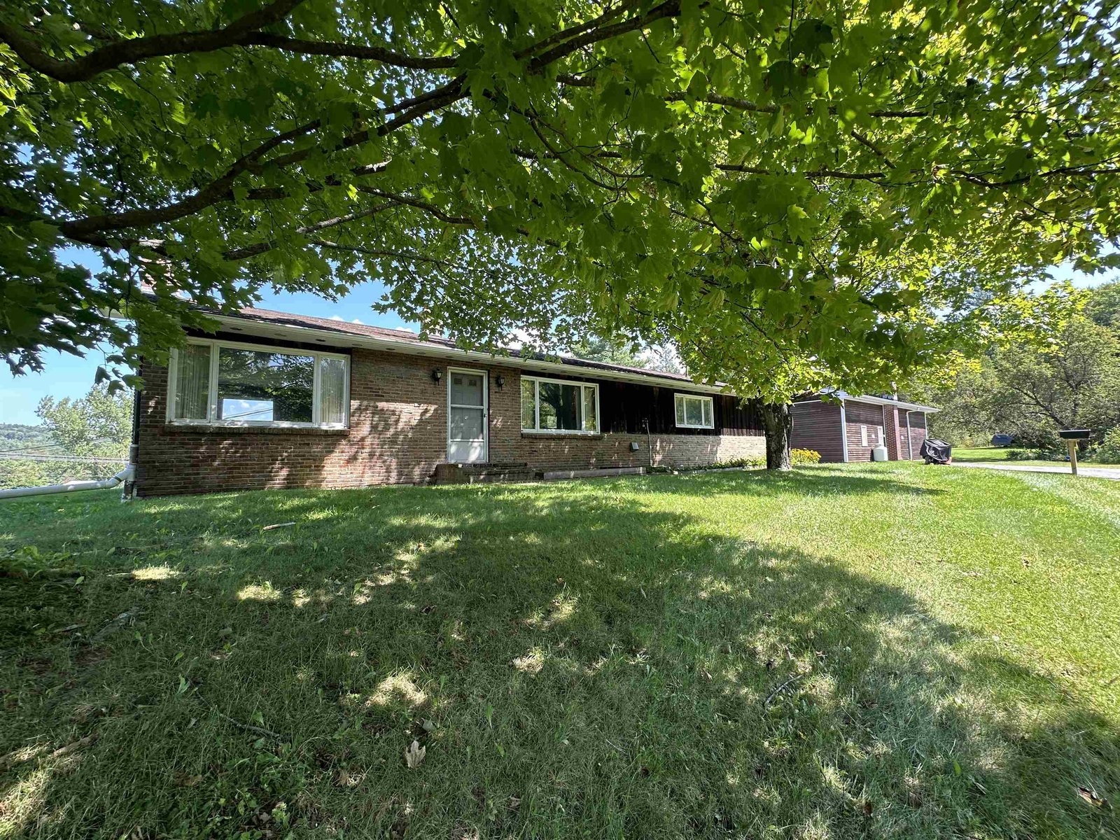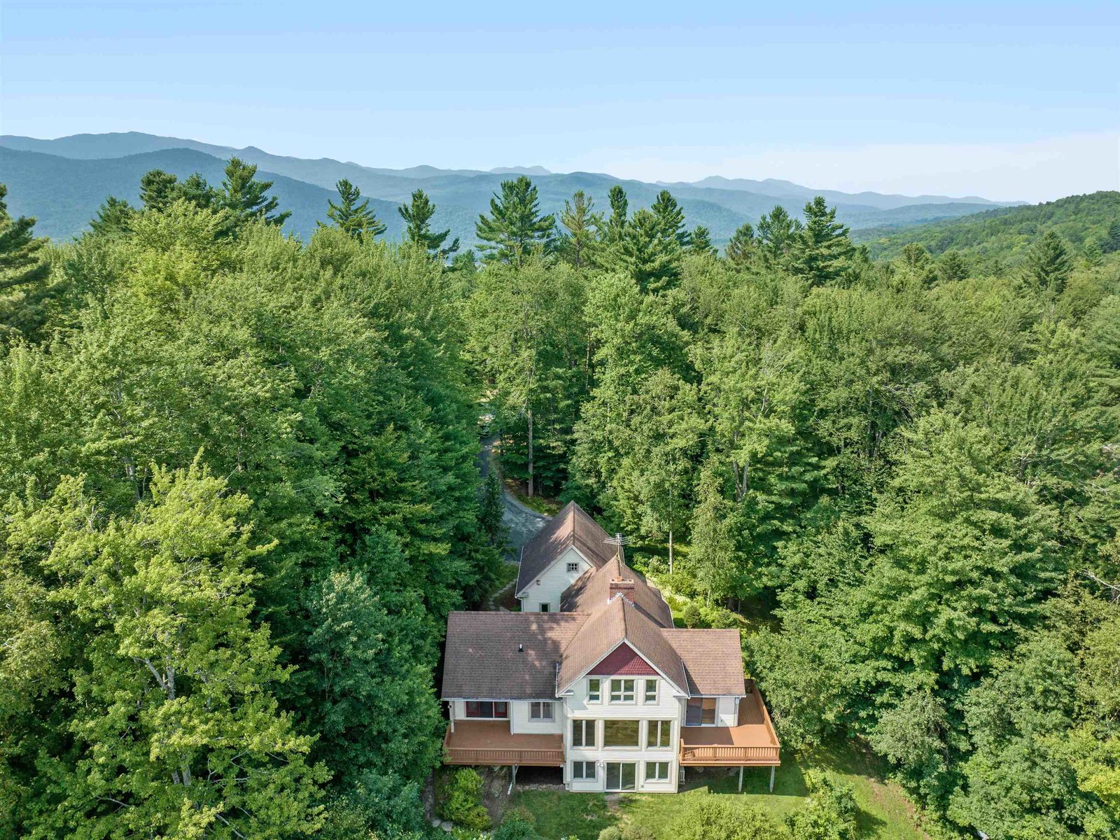Sold Status
$725,000 Sold Price
House Type
4 Beds
3 Baths
3,962 Sqft
Sold By
Similar Properties for Sale
Request a Showing or More Info

Call: 802-863-1500
Mortgage Provider
Mortgage Calculator
$
$ Taxes
$ Principal & Interest
$
This calculation is based on a rough estimate. Every person's situation is different. Be sure to consult with a mortgage advisor on your specific needs.
Washington County
What a surprise! Expansive views from Camel's Hump to Mount Mansfield. Quality built home with many rooms to call your sanctuary. Whether you are reading a book sitting in the solarium, you want to entertain on the large deck overlooking the exceptional landscaping, stone walls and reservoir, relax on 3-season porch and watch the spectacular sunsets or you could decide to get creative in the den, this home is sure to please. Other features include a cozy living room with fireplace, master suite on the first floor with hot tub near by, family room with tons of light and an attached 1 car garage and a detached 2 car garage with partially finished space above. Too many to mention, this home is a must see! †
Property Location
Property Details
| Sold Price $725,000 | Sold Date Nov 3rd, 2014 | |
|---|---|---|
| List Price $770,000 | Total Rooms 10 | List Date May 1st, 2014 |
| Cooperation Fee Unknown | Lot Size 6.51 Acres | Taxes $14,411 |
| MLS# 4352495 | Days on Market 3857 Days | Tax Year 2013 |
| Type House | Stories 2 | Road Frontage 125 |
| Bedrooms 4 | Style Gambrel | Water Frontage |
| Full Bathrooms 2 | Finished 3,962 Sqft | Construction , Existing |
| 3/4 Bathrooms 1 | Above Grade 3,962 Sqft | Seasonal No |
| Half Bathrooms 0 | Below Grade 0 Sqft | Year Built 1987 |
| 1/4 Bathrooms 0 | Garage Size 2 Car | County Washington |
| Interior FeaturesCentral Vacuum, Cathedral Ceiling, Ceiling Fan, Fireplace - Wood, Fireplaces - 1, Hot Tub, Laundry Hook-ups, Primary BR w/ BA, Skylight, Walk-in Pantry, Window Treatment, Laundry - 1st Floor |
|---|
| Equipment & AppliancesRefrigerator, Range-Gas, Dishwasher, Washer, Microwave, Dryer, Freezer, Water Heater - Oil, , CO Detector, Smoke Detector, Security System, Wood Stove |
| Kitchen 17 x 12, 1st Floor | Dining Room 18 x 12, 1st Floor | Living Room 21 x 13, 1st Floor |
|---|---|---|
| Family Room 24 x 18, 1st Floor | Office/Study | Utility Room 7 x 6, 1st Floor |
| Primary Bedroom 17 x 15, 1st Floor | Bedroom 16 x 13, 2nd Floor | Bedroom 17 x 15, 2nd Floor |
| Bedroom 13 x 13, 2nd Floor | Den 24 x 15, 2nd Floor | Other 13 x 10, 1st Floor |
| Other 11 x 10, 1st Floor | Other 15 x 12, 1st Floor |
| ConstructionWood Frame |
|---|
| BasementWalk-up, Unfinished, Concrete, Interior Stairs |
| Exterior FeaturesDeck, Hot Tub, Outbuilding, Porch - Enclosed, Porch - Screened, Shed, Window Screens |
| Exterior Shingle, Cement | Disability Features |
|---|---|
| Foundation Concrete | House Color beige |
| Floors Vinyl, Carpet, Tile, Softwood, Hardwood | Building Certifications |
| Roof Shingle-Architectural | HERS Index |
| DirectionsFrom Waterbury Village travel Route 100 N to Guptil Road make right then next right to Kneeland Flats turn right then left onto Shaw Mansion travel through the dip and then on the flat to Thurston Lane on left. House straight ahead, see sign. |
|---|
| Lot Description, Cul-De-Sac |
| Garage & Parking 3 Parking Spaces, Parking Spaces 3, Detached |
| Road Frontage 125 | Water Access |
|---|---|
| Suitable Use | Water Type |
| Driveway Crushed/Stone | Water Body |
| Flood Zone No | Zoning Res |
| School District Washington West | Middle Crossett Brook Middle School |
|---|---|
| Elementary Brookside Elementary School | High Harwood Union High School |
| Heat Fuel Wood, Oil | Excluded |
|---|---|
| Heating/Cool Smoke Detectr-Hard Wired, Stove, Hot Water, Baseboard | Negotiable Washer, Freezer, Dryer |
| Sewer 1000 Gallon, Septic | Parcel Access ROW No |
| Water Drilled Well | ROW for Other Parcel |
| Water Heater Oil | Financing , Conventional |
| Cable Co | Documents Survey, Property Disclosure, Deed |
| Electric Circuit Breaker(s), 200 Amp | Tax ID 696-221-10470 |

† The remarks published on this webpage originate from Listed By of New England Landmark Realty LTD via the PrimeMLS IDX Program and do not represent the views and opinions of Coldwell Banker Hickok & Boardman. Coldwell Banker Hickok & Boardman cannot be held responsible for possible violations of copyright resulting from the posting of any data from the PrimeMLS IDX Program.

 Back to Search Results
Back to Search Results










